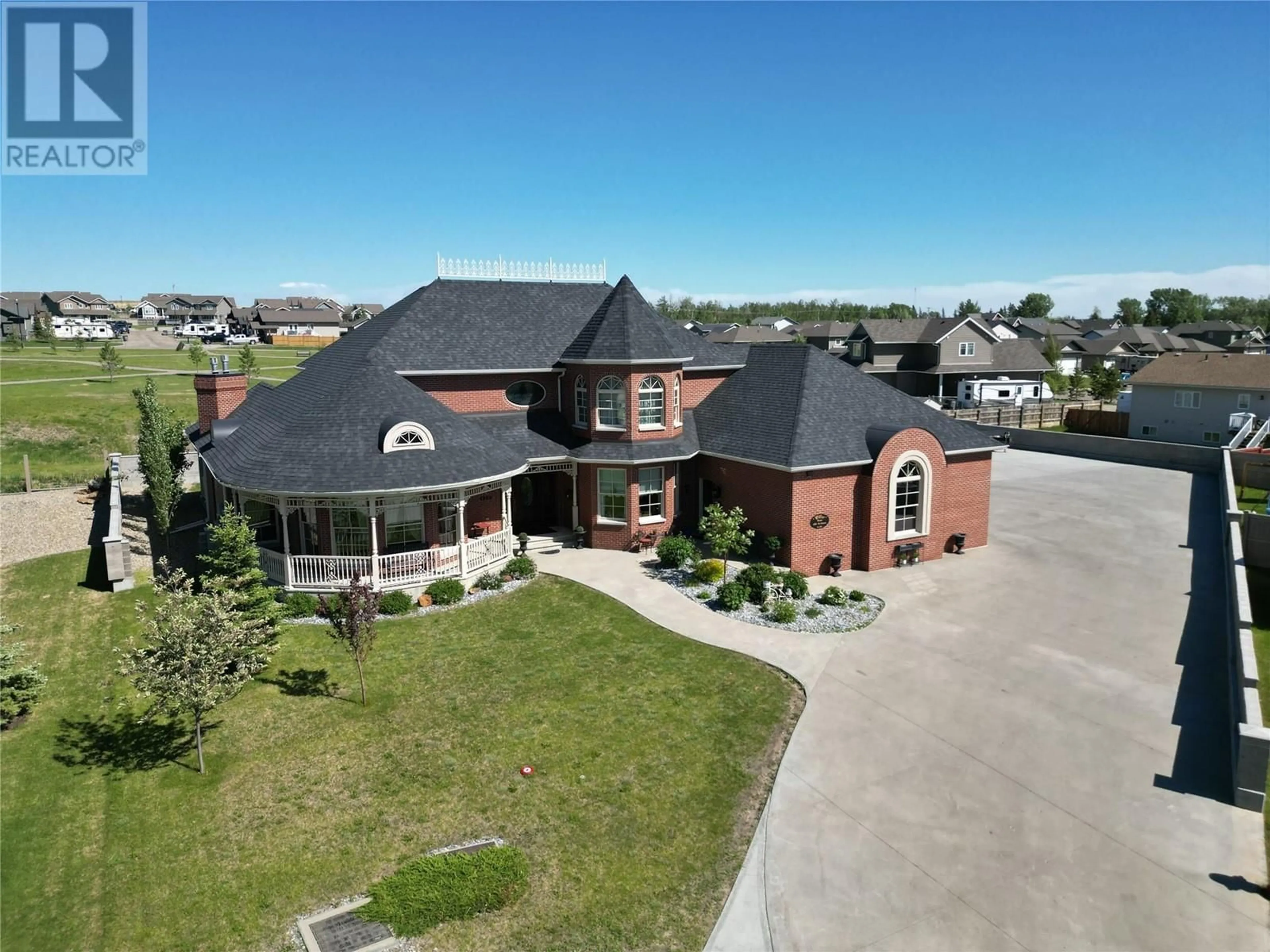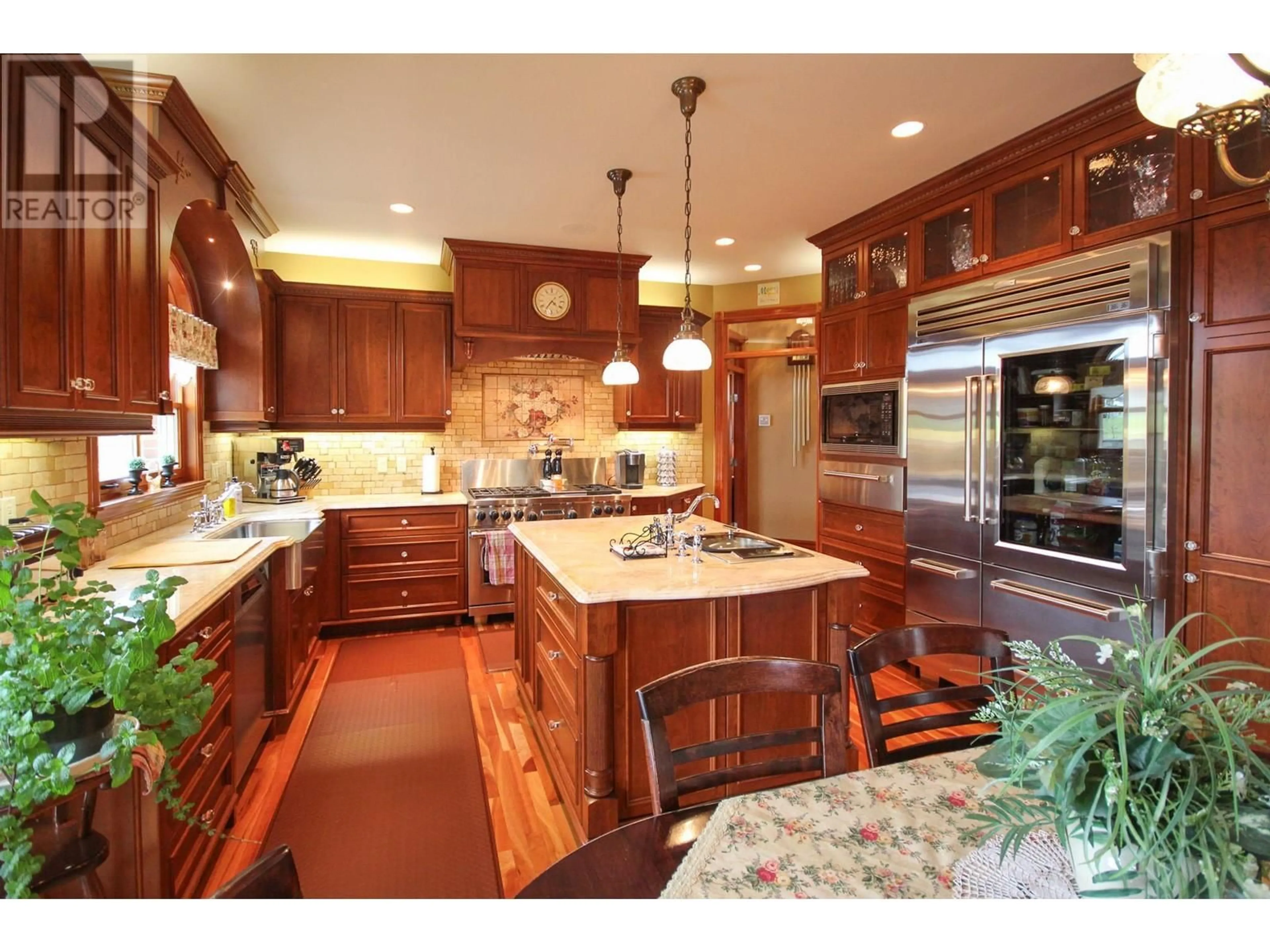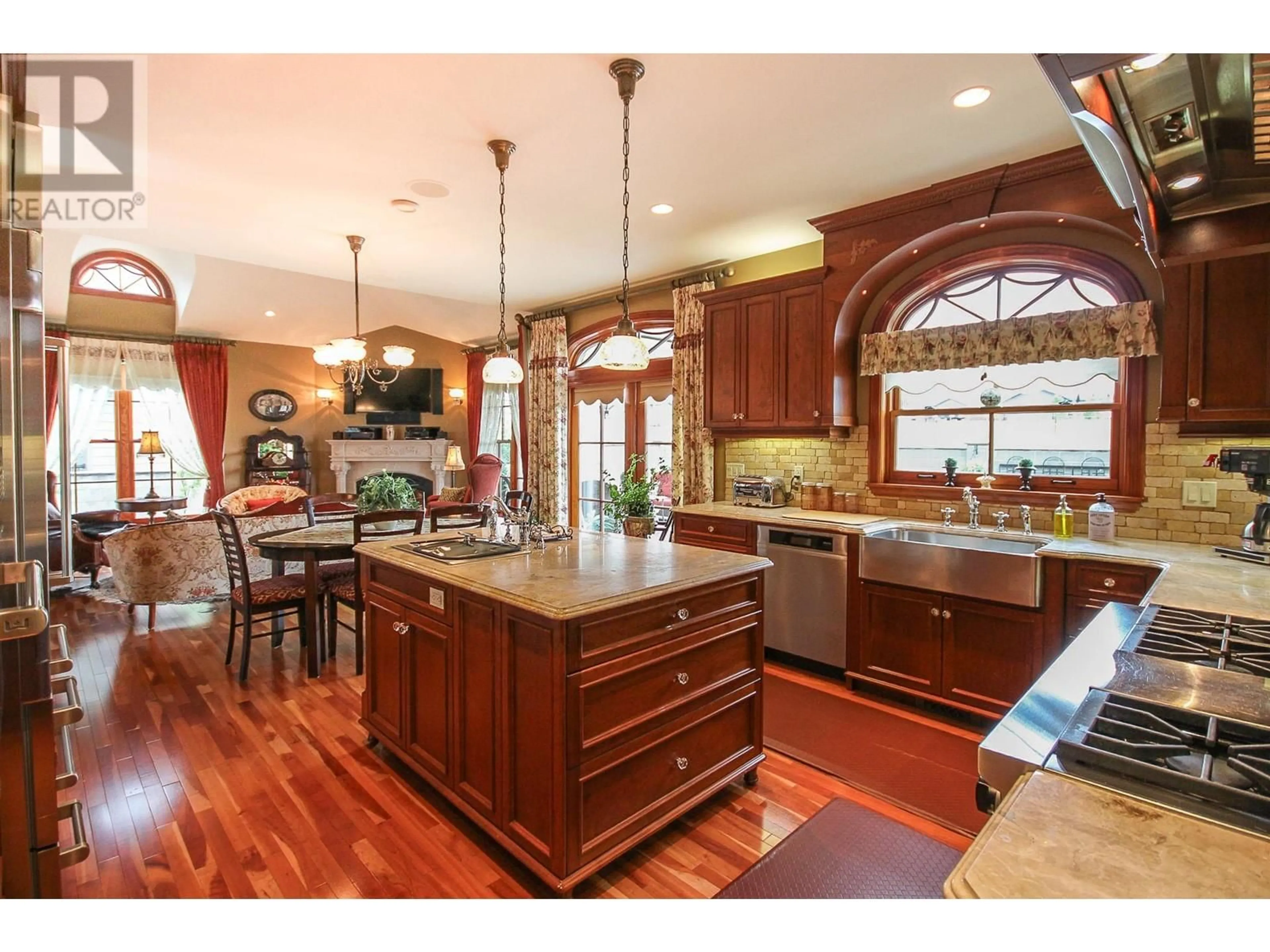1829 86 AVENUE, Dawson Creek, British Columbia V1G0C8
Contact us about this property
Highlights
Estimated valueThis is the price Wahi expects this property to sell for.
The calculation is powered by our Instant Home Value Estimate, which uses current market and property price trends to estimate your home’s value with a 90% accuracy rate.Not available
Price/Sqft$359/sqft
Monthly cost
Open Calculator
Description
Click link for virtual tour. ONE OF A KIND VICTORIAN HOME. This Queen Anne Victorian home was designed and custom built in 2012. It is a once in a lifetime opportunity for the most discriminating buyer. Truly the owners spared no expense when they considered this home. True Victorian style is evident everywhere you look. All brick construction, 3 custom built marble fireplaces, cherry hardwood and marble tile flooring throughout, covered front and rear decks, circular staircase to the second floor, vaulted ceilings and the list is endless. Modern touches include air-conditioning, boiler and forced air heating, remote control blinds, stainless steel Wolf/Subzero appliances, cherrywood mill millwork/cabinetry, and marble countertops. The yard is fully fenced with concrete/cinder block construction and loads of parking for vehicles and RV's. Qualified buyers only to view this spectacular home. There is also a pad for a secondary shop if a buyer wants. You could not replace this anywhere close to this cost. (id:39198)
Property Details
Interior
Features
Main level Floor
Primary Bedroom
13'10'' x 26'10''Kitchen
12'7'' x 13'7''Dining room
15'5'' x 14'4''5pc Ensuite bath
Exterior
Parking
Garage spaces -
Garage type -
Total parking spaces 2
Property History
 43
43




