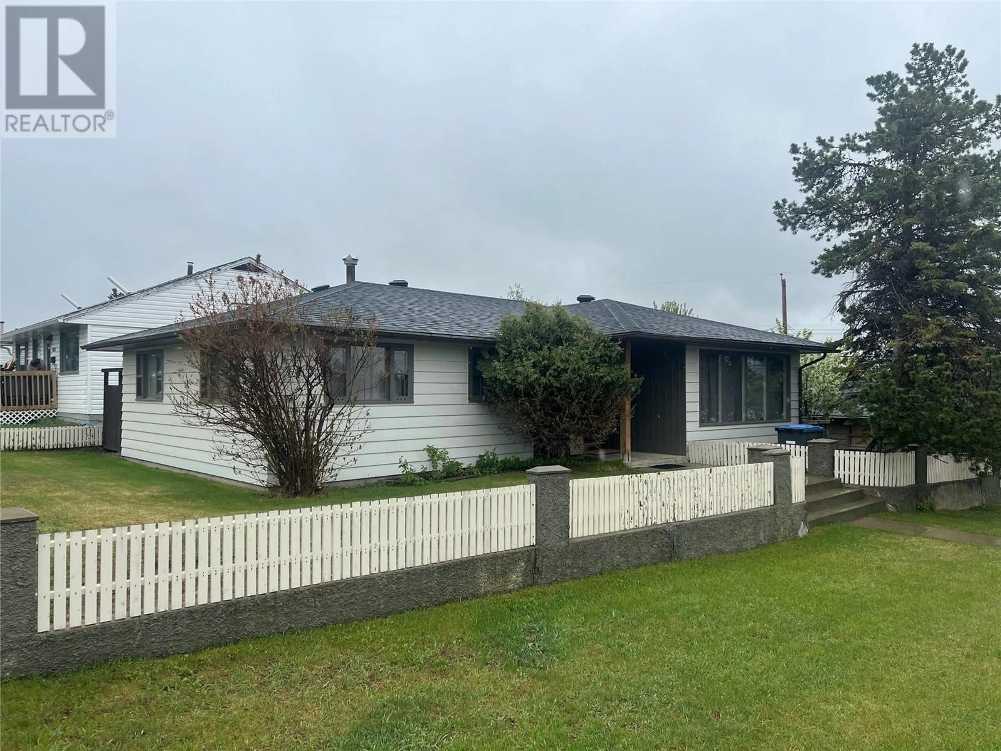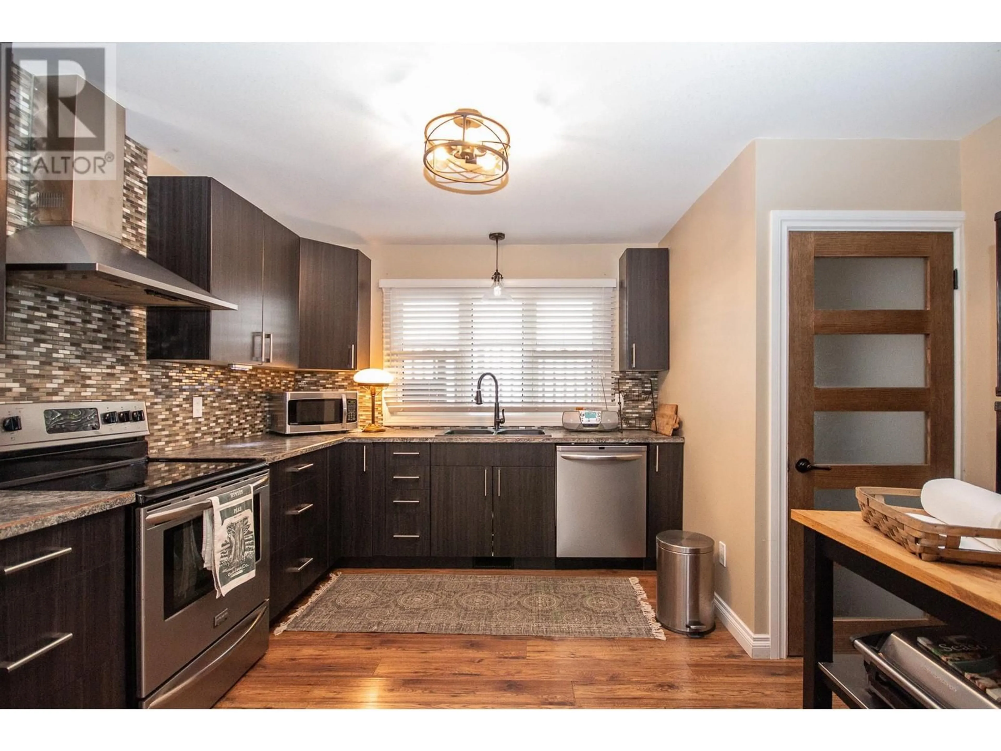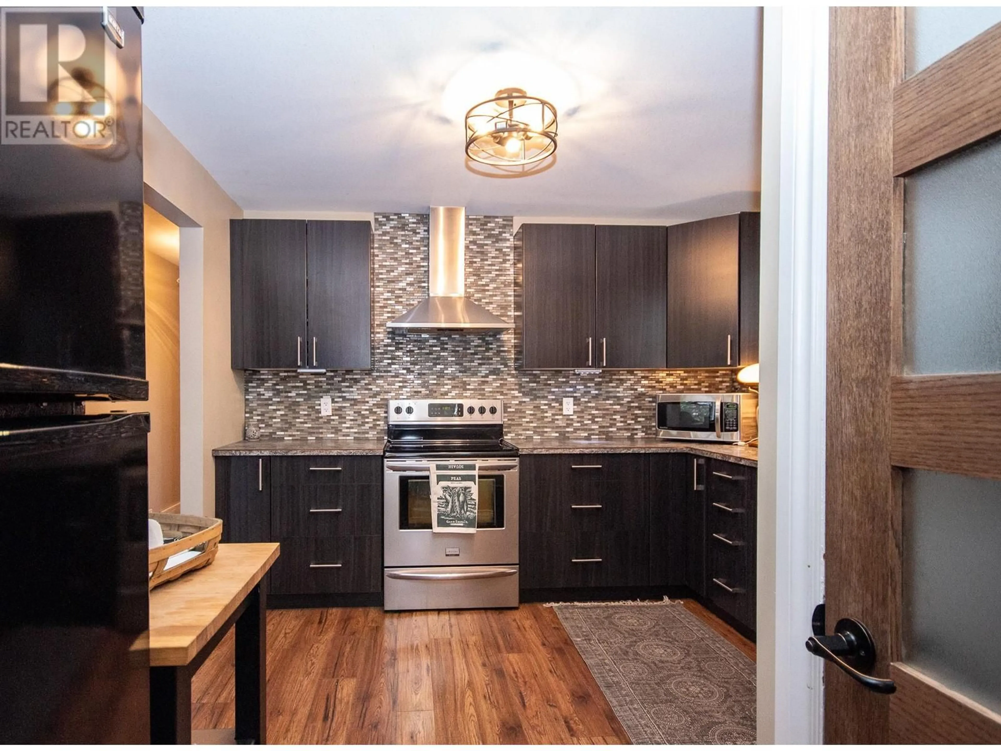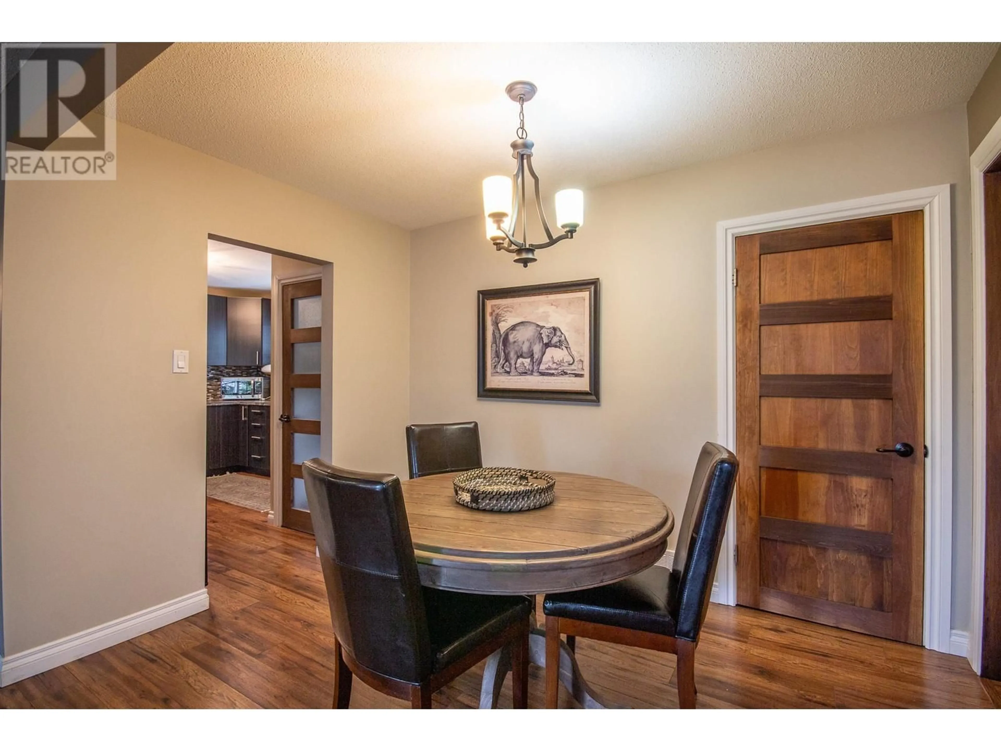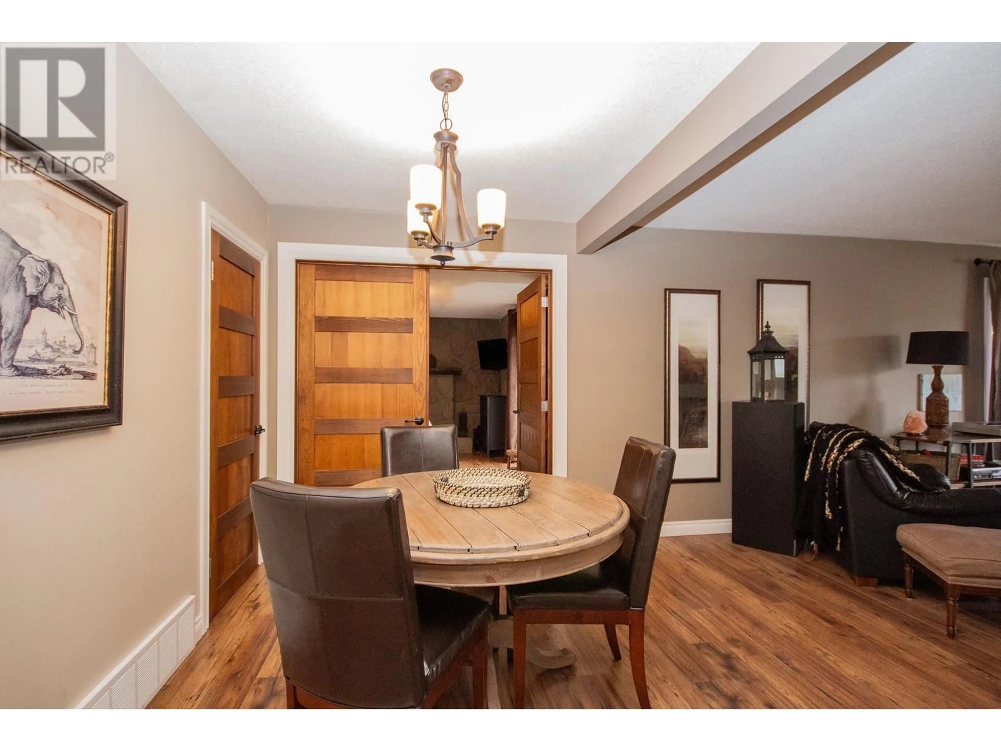1553 95 AVENUE, Dawson Creek, British Columbia V1G1J9
Contact us about this property
Highlights
Estimated ValueThis is the price Wahi expects this property to sell for.
The calculation is powered by our Instant Home Value Estimate, which uses current market and property price trends to estimate your home’s value with a 90% accuracy rate.Not available
Price/Sqft$226/sqft
Est. Mortgage$1,368/mo
Tax Amount ()$3,427/yr
Days On Market1 day
Description
Welcome to this sprawling, beautifully maintained rancher nestled on a sunny corner lot—just steps from parks and schools, making it ideal for families or anyone who loves a walkable, community-focused lifestyle. Step inside and be greeted by a wide open living and dining space that’s perfect for entertaining or cozy nights in. The heart of the home is the upgraded kitchen, featuring rich dark cabinetry, stainless hardware, and a glass tile backsplash. The laundry is conveniently located on the main floor, so no need to trek up and down stairs. You’ll fall in love with the huge master bedroom, complete with a charming wood-burning fireplace and sliding glass doors that open to your private concrete patio and hot tub. Down the hall, you’ll find two more generously-sized bedrooms—one of which is absolutely massive—and a full 4-piece bathroom complete with a soaker tub. Need extra space? The 7-foot unfinished basement is perfect for storage, a workshop, or future finishing touches. And don’t forget the double car garage and fully fenced yard, offering privacy and room for kids, pets, and gardening. This home truly has it all—space, style, and location! Come see why this rancher is the one you’ve been waiting for! (id:39198)
Property Details
Interior
Features
Main level Floor
4pc Bathroom
Bedroom
10'8'' x 11'0''Bedroom
9'5'' x 19'2''Primary Bedroom
12'0'' x 17'3''Exterior
Parking
Garage spaces -
Garage type -
Total parking spaces 2
Property History
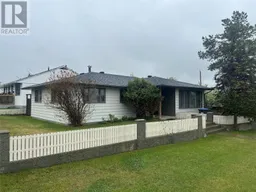 20
20
