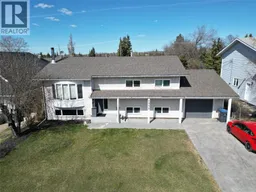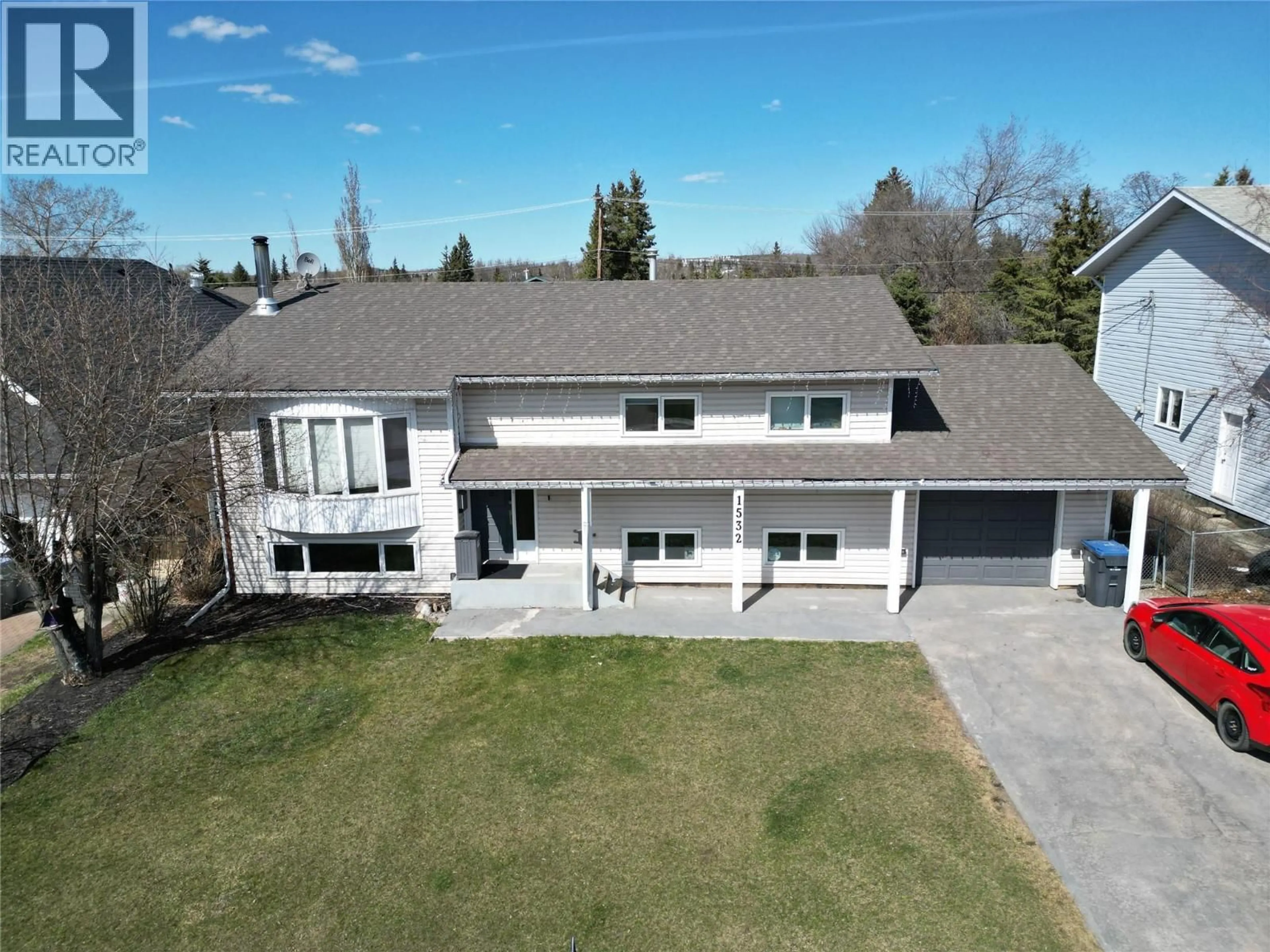1532 109 AVENUE, Dawson Creek, British Columbia V1G2V2
Contact us about this property
Highlights
Estimated valueThis is the price Wahi expects this property to sell for.
The calculation is powered by our Instant Home Value Estimate, which uses current market and property price trends to estimate your home’s value with a 90% accuracy rate.Not available
Price/Sqft$160/sqft
Monthly cost
Open Calculator
Description
Pleased to offer this updated split entry 4 bed / 3bth home with attached garage plus detached shop. The home sparkles with updated flooring, paint and light fixtures throughout. The main floor features a bright south facing living room, which is open to the dining room. The u shaped kitchen features all new stainless steel appliances since 2022 and loads of counter space. There is access to the back deck from the dining room, extending the living space to the outdoors, including a gas hook up for the bbq. Down the hall are three bedrooms including sprawling primary with generous closet space and a 3 piece ensuite. The updated 4 pc bath completes the main floor. The basement features the fourth bedroom and 3rd full bath, perfect for guests or inlaws. The recroom features a wood stove, including a pass-through for chopped wood plus a full kitchenette. The back yard is fully privacy fenced, as a sun deck, plus patio and a huge, 24 x 32 shop with alley access and a lean-to shed (legally non-confirming). Many electrical upgrades to the house since 2022. Prior to the current owners purchasing the following updates were made: 2010 Roof on house and shop, 2012, windows, Furnace in 2016, 2021 - Eaves. This is a very unique opportunity with many possibilities you won't find elsewhere for the right buyer. Call now for a private showing. (id:39198)
Property Details
Interior
Features
Basement Floor
Bedroom
9'5'' x 18'1''4pc Bathroom
Laundry room
11'11'' x 13'11''Mud room
13'1'' x 14'0''Exterior
Parking
Garage spaces -
Garage type -
Total parking spaces 7
Property History
 1
1

