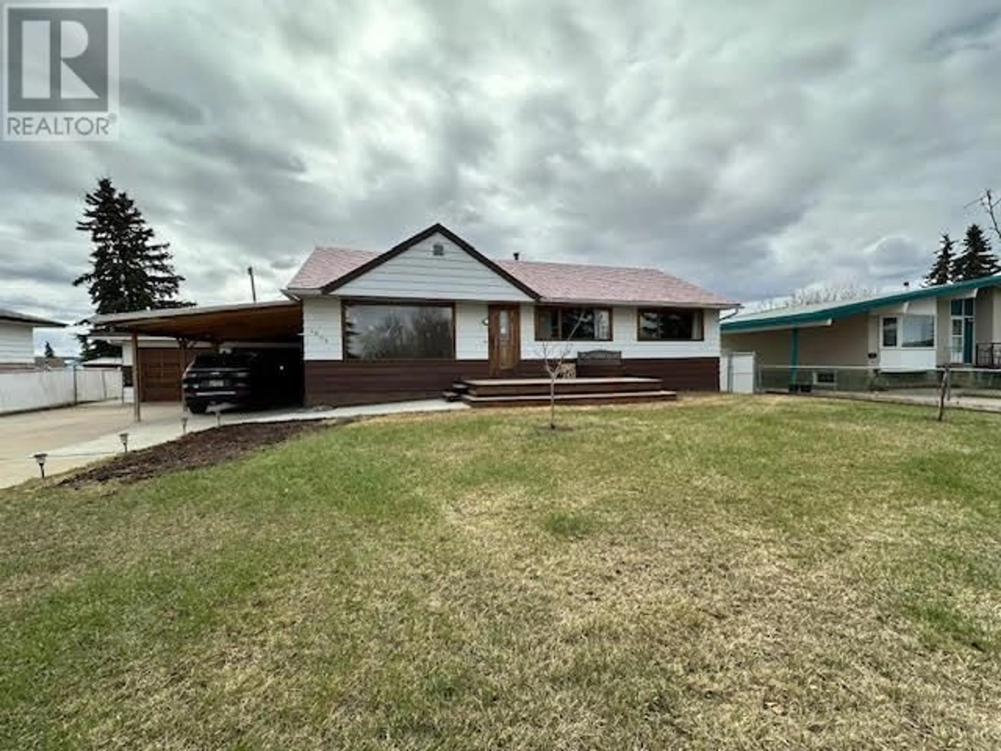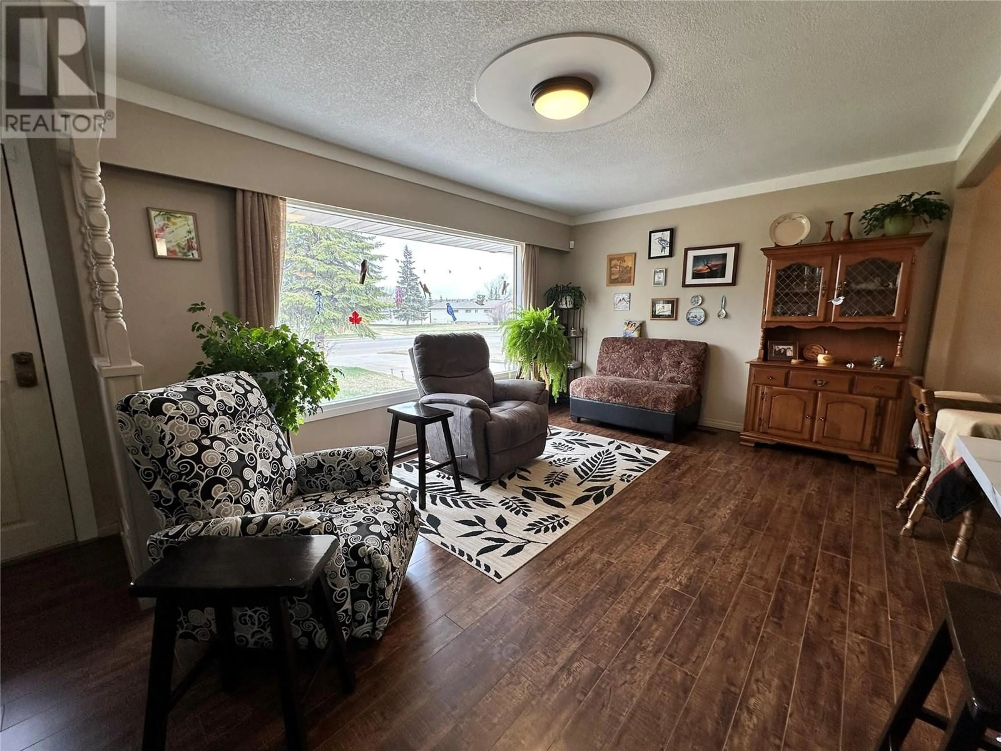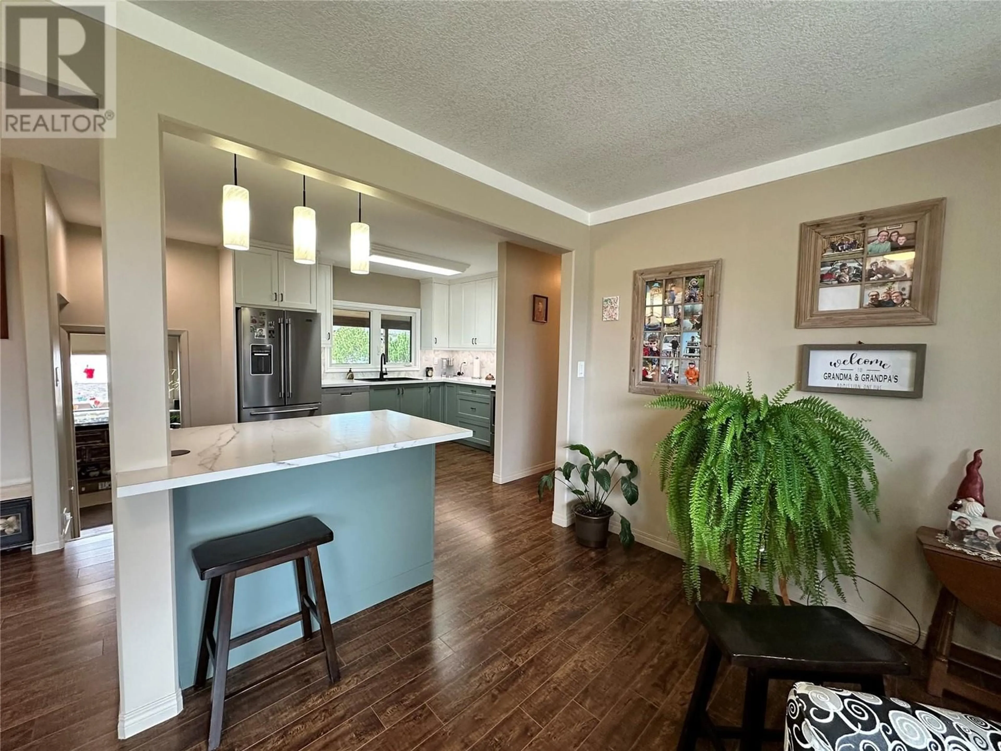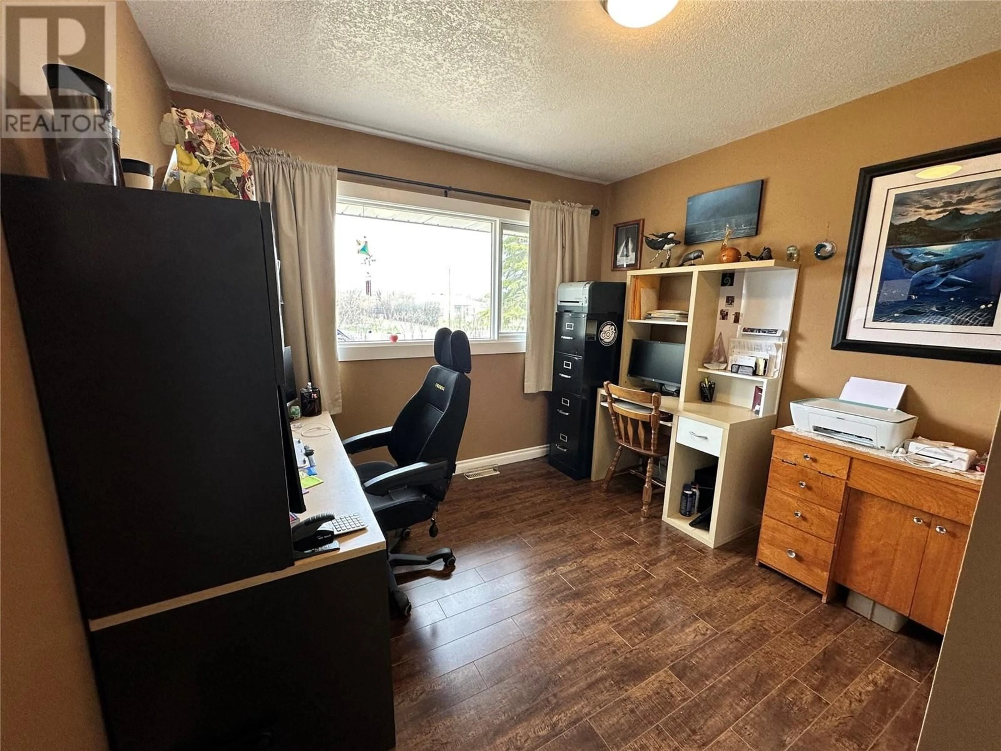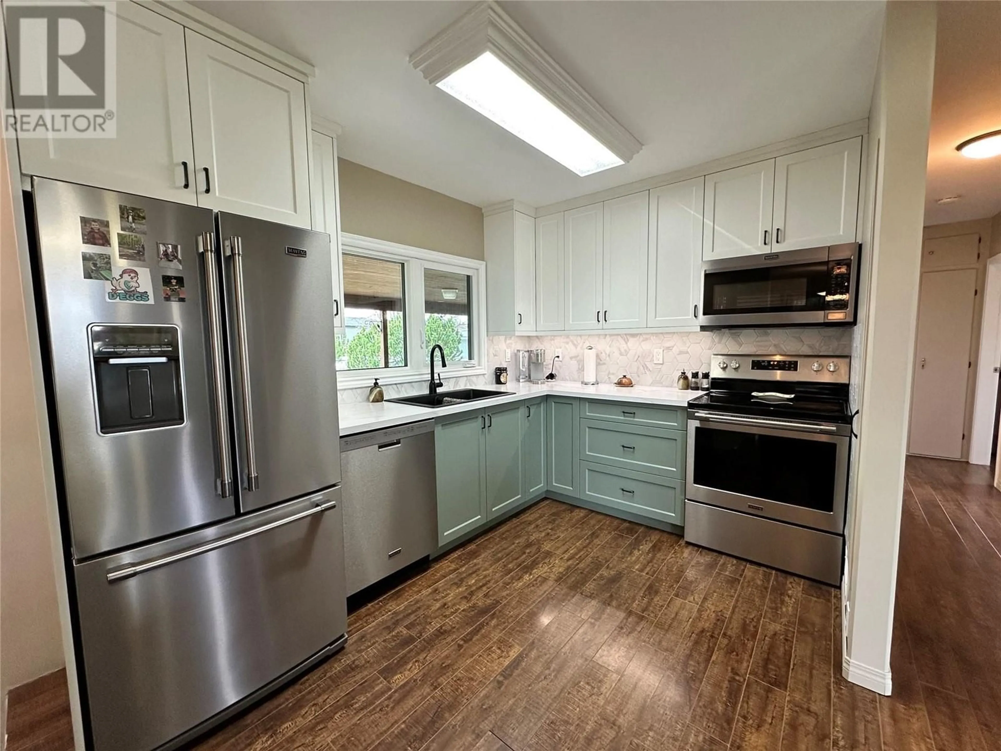1509 108 AVENUE, Dawson Creek, British Columbia V1G2T5
Contact us about this property
Highlights
Estimated valueThis is the price Wahi expects this property to sell for.
The calculation is powered by our Instant Home Value Estimate, which uses current market and property price trends to estimate your home’s value with a 90% accuracy rate.Not available
Price/Sqft$166/sqft
Monthly cost
Open Calculator
Description
IMMACULATE 3 bdrm HOME with attached garage and parking GALORE! BONUS : an “annex” adjoining the garage and house, with plenty of room for coats and boots to STORE! Many updates in this charming home, including a brand new completely renovated kitchen with custom cabinetry including an island, under counter lighting, and a pantry! With soft colours, and an open concept design, the kitchen, dining and living room are warm and inviting. The main floor bathroom has just been renovated back to the studs, and features a deep soaker tub, a modern vanity and lovely tiling. The house is nicely painted throughout, with thoughtfully chosen colors. The basement has an updated bathroom with a new vanity and oversized walk in shower, a large family room with a cozy radiant heater, a dedicated cold room , large laundry, as well as extra storage. The front concrete drive is massive, with loads of parking, including a newer sidewalk. The lot is 80 x 160 so plenty of room for a garden too. RV parking in the back, with a power hook up, garden and a nice storage shed. Another PERK, is a south facing covered porch, with walls on 2 sides to protect you from the elements, but still KICK BACK, RELAX and enjoy the outdoors! The back yard is fully fenced, with back alley access. Just minutes from two schools, the hospital and lots of amenities and walking trails! FEATURE sheet avail. If this sounds like it might work for YOU, call NOW and set up an appointment to view! (id:39198)
Property Details
Interior
Features
Basement Floor
Laundry room
10'6'' x 11'5''3pc Bathroom
Den
11'4'' x 11'7''Recreation room
11'3'' x 34'3''Exterior
Parking
Garage spaces -
Garage type -
Total parking spaces 2
Property History
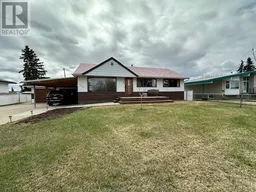 29
29
