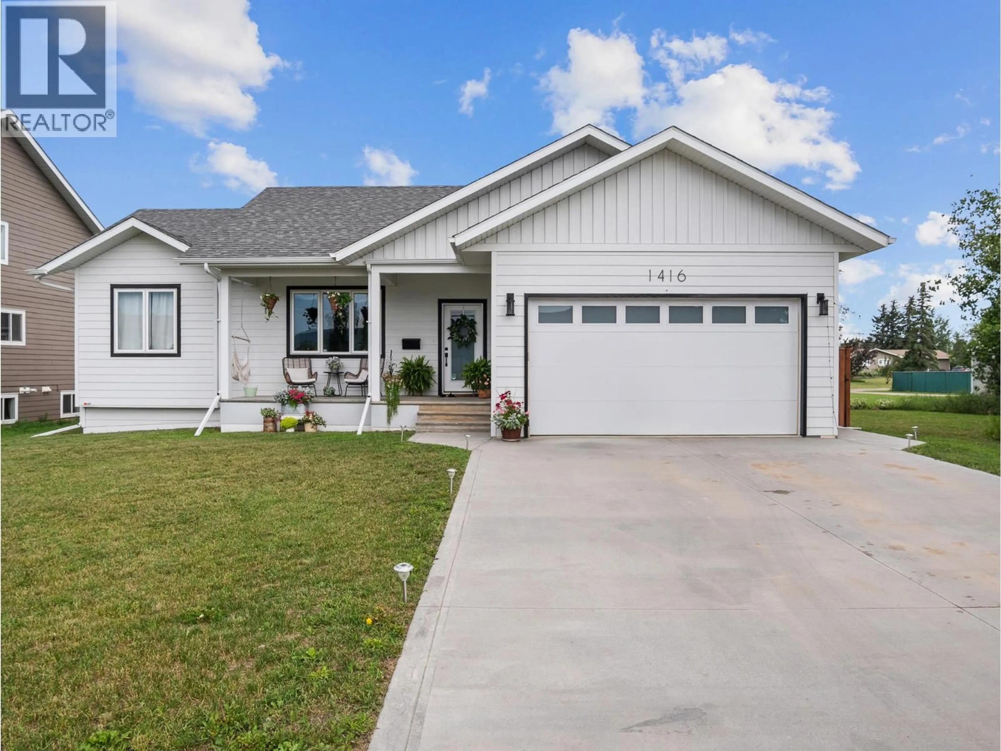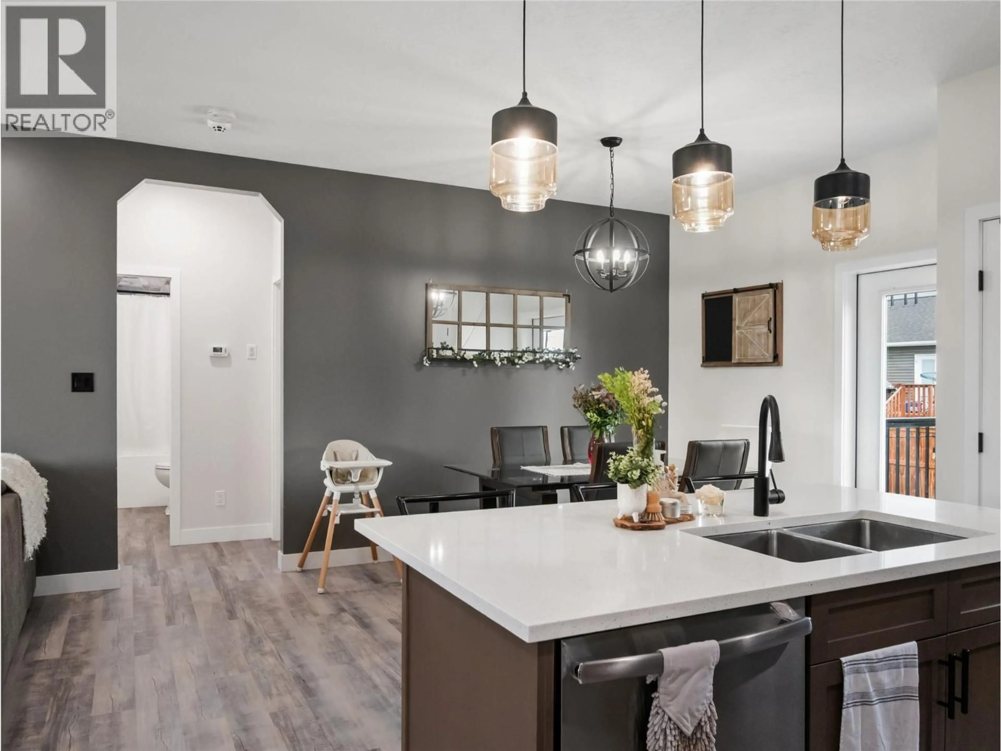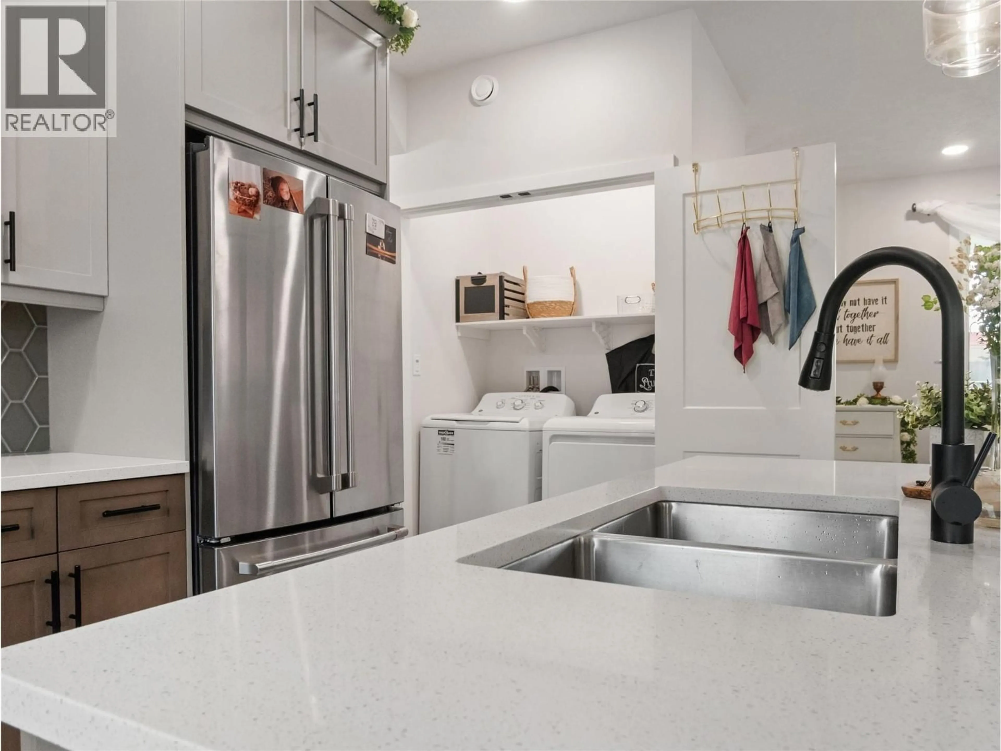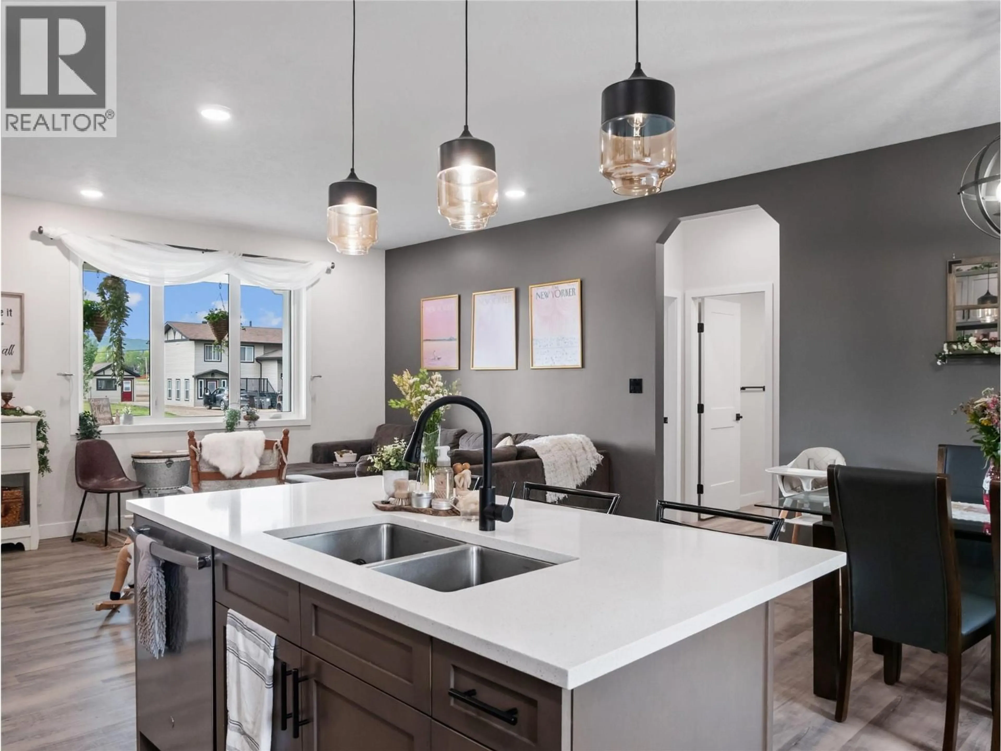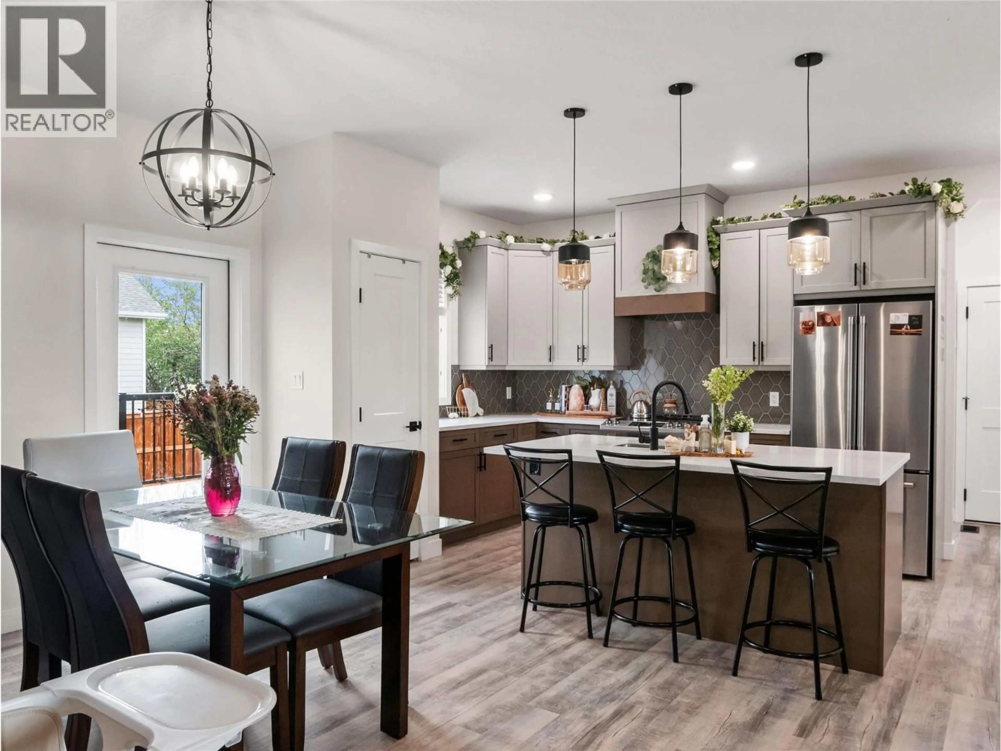1416 108 AVENUE, Dawson Creek, British Columbia V1G2T3
Contact us about this property
Highlights
Estimated valueThis is the price Wahi expects this property to sell for.
The calculation is powered by our Instant Home Value Estimate, which uses current market and property price trends to estimate your home’s value with a 90% accuracy rate.Not available
Price/Sqft$378/sqft
Monthly cost
Open Calculator
Description
Introducing a one-of-a-kind custom rancher that showcases modern elegance. Walk into the open concept of this custom 2021 home with 9-foot ceilings throughout, luxury vinyl plank flooring, black fixtures and hardware, honeycomb tile, solid wood cabinets and clean white quartz countertops. The custom range hood, show stopping backsplash and 2 toned cabinetry complete the high end feel of this open kitchen. The spacious master has a large walk-in closet, and full tiled en-suite. Additional features include a 23 ft deep double car heated garage with epoxy floors, a 12X16 back deck off the kitchen, central A/C, multimedia hook ups for your entertaining system, and a solid wood fence. There is a FULL 5 FT Crawl Space for all your storage needs. Hardieplank exterior siding and a covered front porch with concrete patio. Located in a central location and close to school. Full 2-5-10 Warranty with a reputable local builder! (id:39198)
Property Details
Interior
Features
Main level Floor
3pc Ensuite bath
4pc Bathroom
Dining room
9'10'' x 10'10''Bedroom
10'2'' x 10'4''Exterior
Parking
Garage spaces -
Garage type -
Total parking spaces 4
Property History
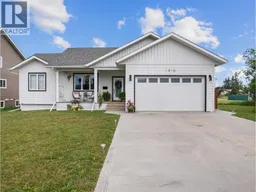 27
27
