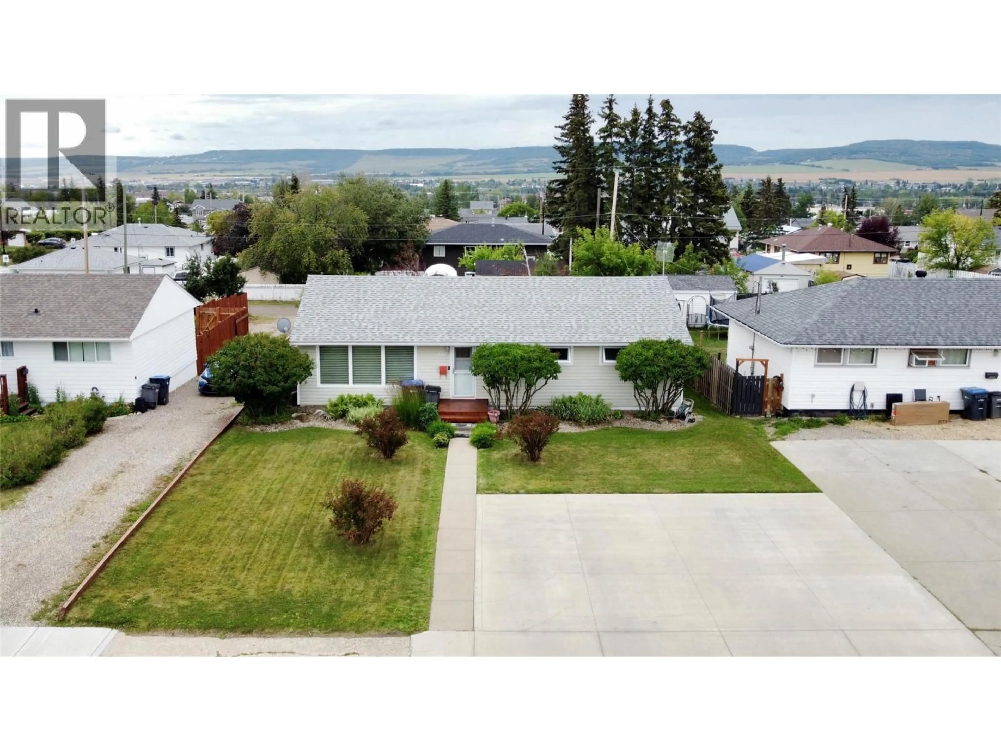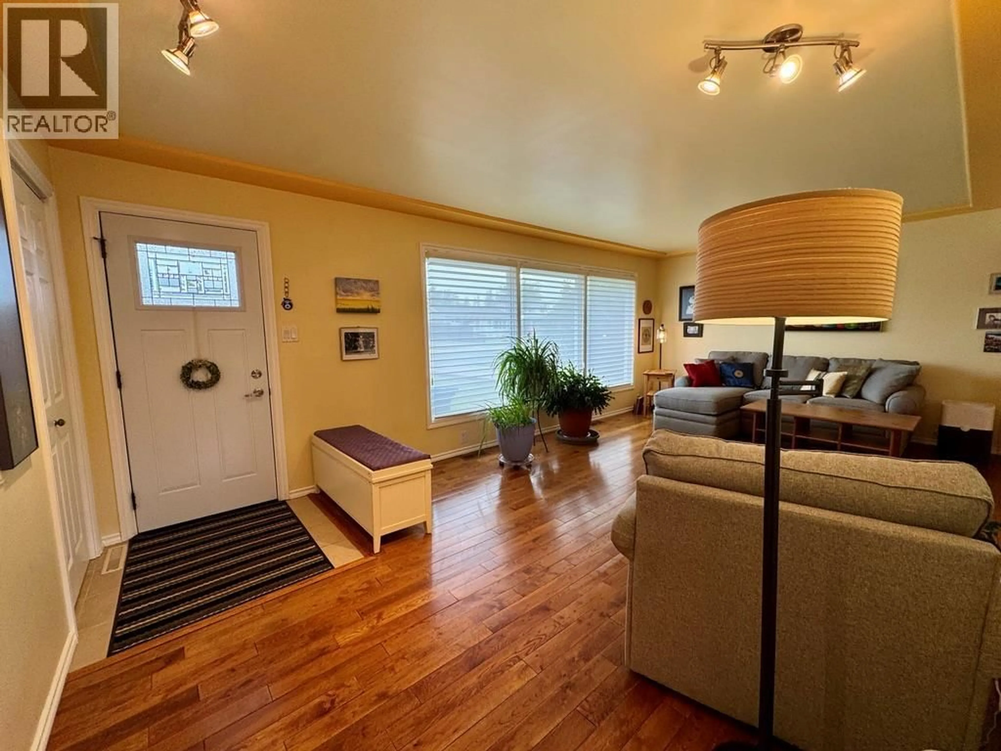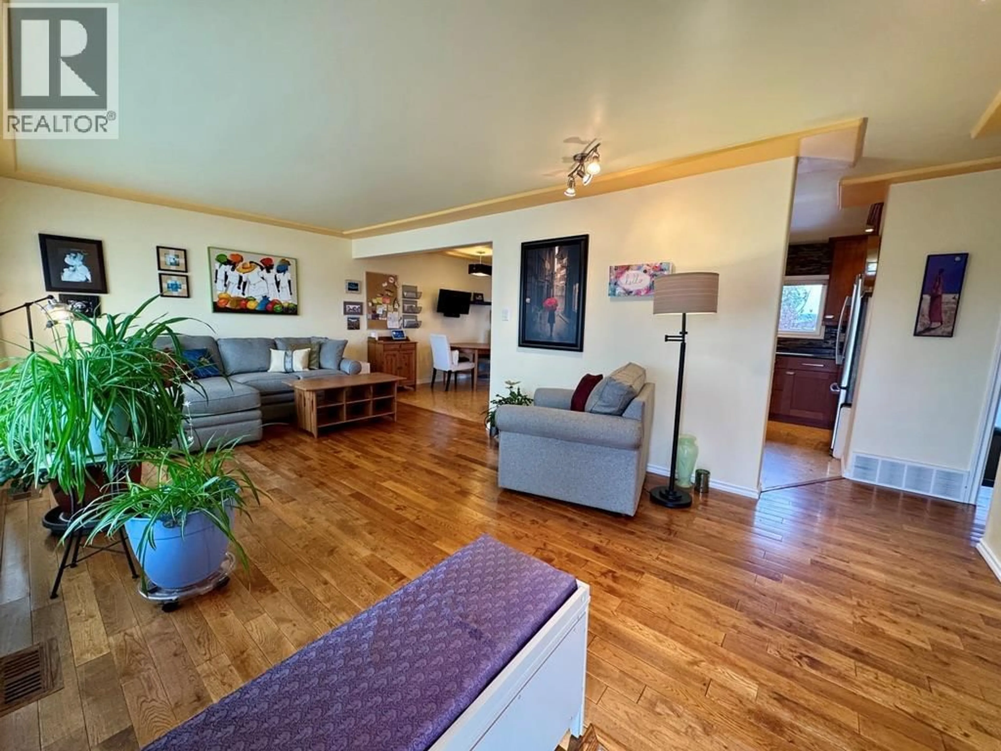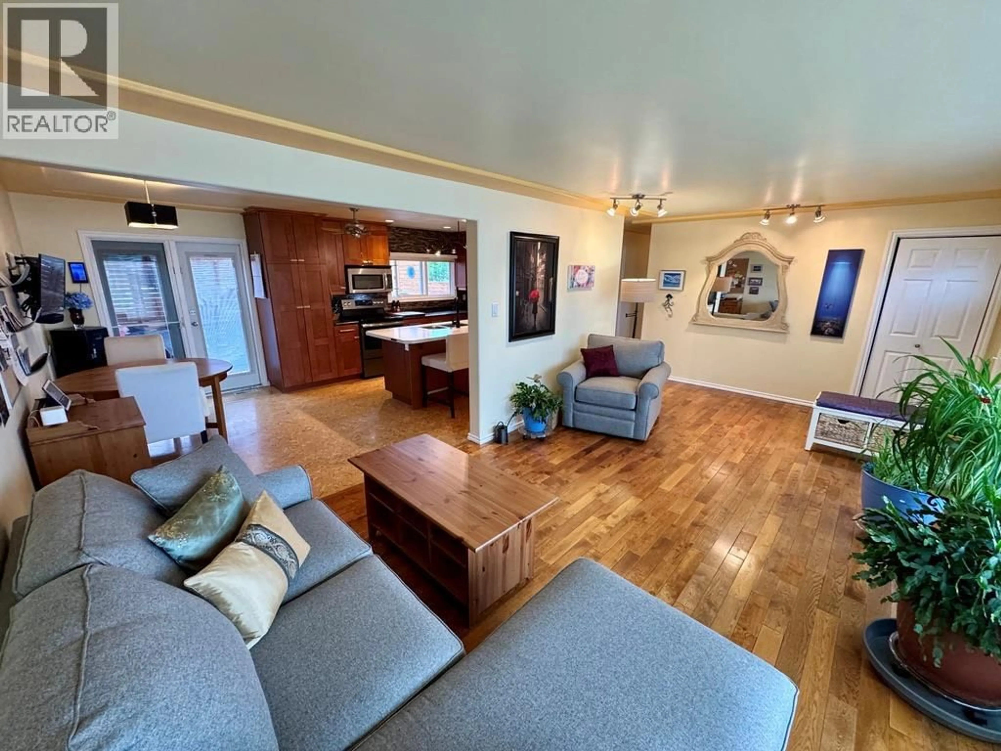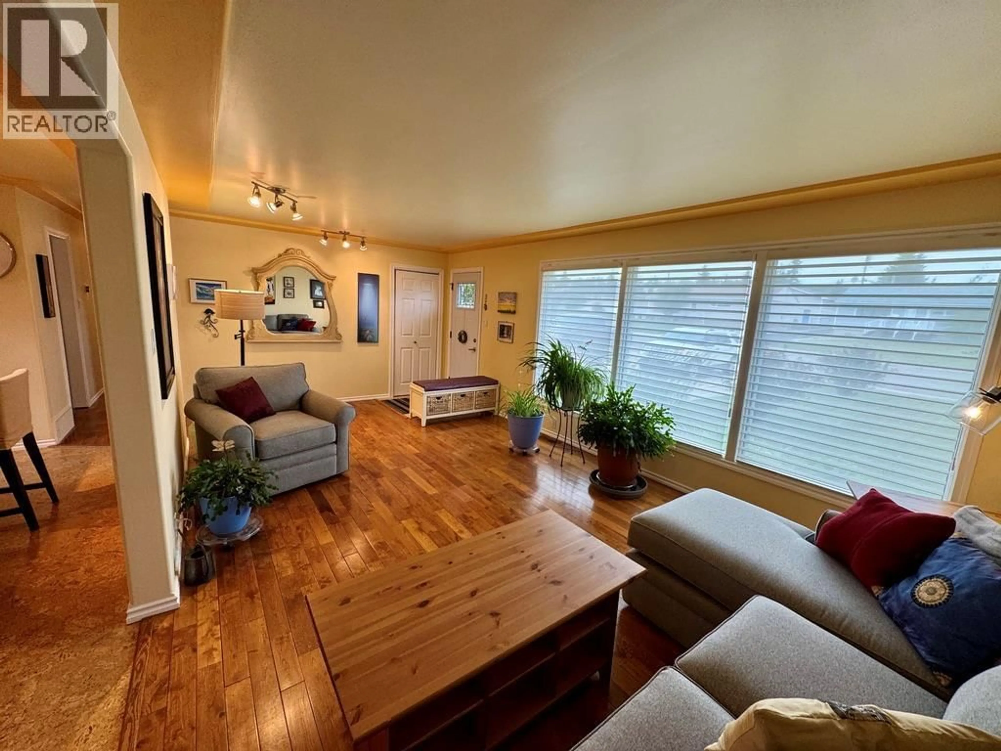1309 93 AVENUE, Dawson Creek, British Columbia V1G1E5
Contact us about this property
Highlights
Estimated valueThis is the price Wahi expects this property to sell for.
The calculation is powered by our Instant Home Value Estimate, which uses current market and property price trends to estimate your home’s value with a 90% accuracy rate.Not available
Price/Sqft$166/sqft
Monthly cost
Open Calculator
Description
Welcome to this beautifully updated 4-bed, 2-bath home that blends modern comfort with everyday functionality. Located in a quiet, family-friendly neighborhood close to Ecole Frank Ross Elementary, this move-in ready gem offers numerous upgrades and exceptional outdoor living space. Step inside to a spacious kitchen featuring warm wood cabinetry, stunning quartz countertops, ss appliances, a large island with a built-in sink, and counter seating—perfect for entertaining or casual family meals. Patio doors off the kitchen lead to a large composite deck with a pergola and retractable canopy, creating an ideal space for outdoor dining and relaxation. The main floor boasts 3 bedrooms and a 4-piece bathroom, while the fully finished lower level hosts the fourth bedroom, a 3-piece bath, a generous storage room, laundry area, and a spacious rec room complete with a free-standing gas stove for cozy evenings. Exterior features include a fully fenced backyard with a dedicated dog run, garden beds, mature trees, and a 12x16 storage shed. There's also RV parking with alley access and a massive concrete driveway—plenty of room for all your vehicles and toys. This home offers the perfect combination of indoor space, outdoor features, and quality upgrades. Don’t miss your chance to make it yours! Schedule your private showing today! (id:39198)
Property Details
Interior
Features
Main level Floor
4pc Bathroom
Bedroom
6'11'' x 11'4''Bedroom
11'8'' x 9'5''Primary Bedroom
11'8'' x 11'7''Property History
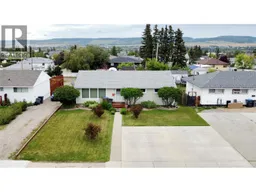 38
38
