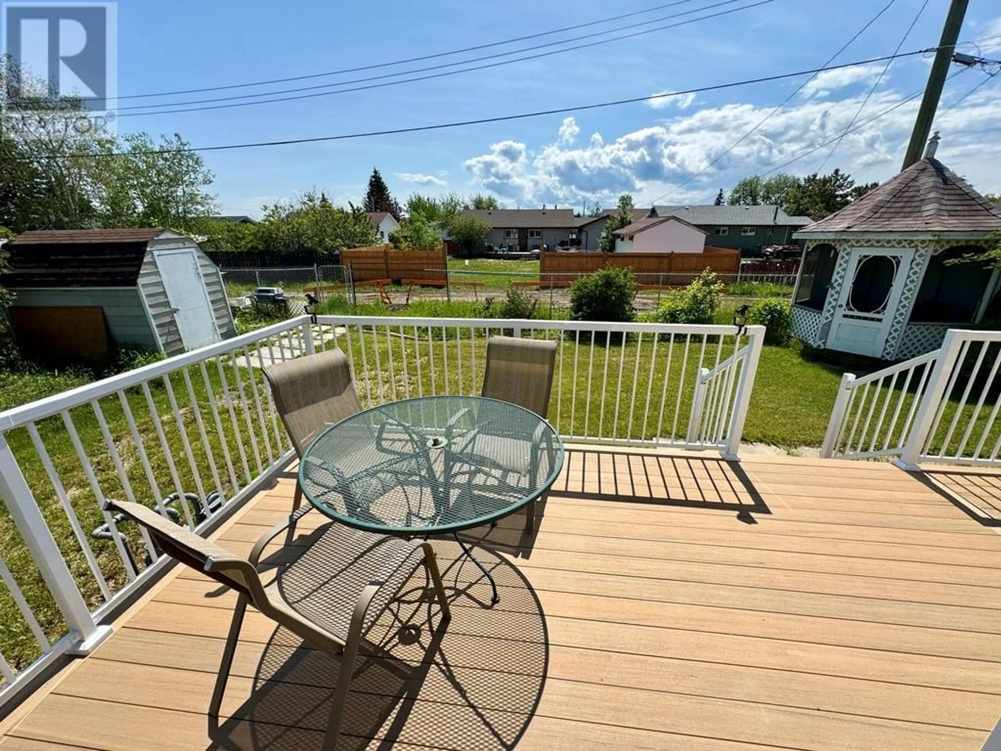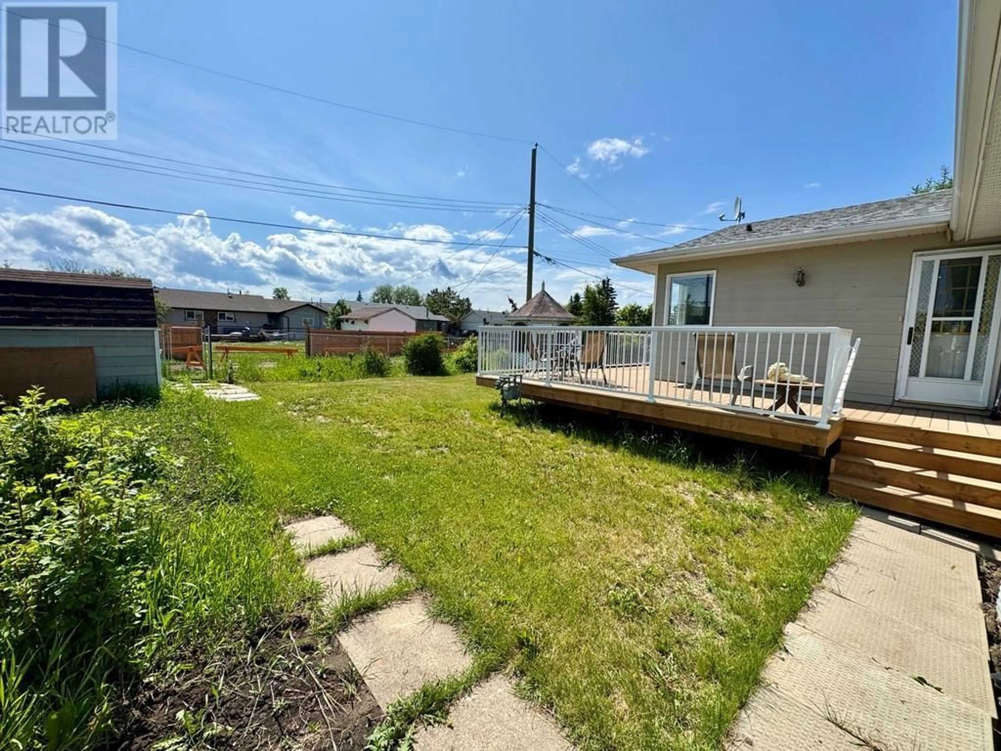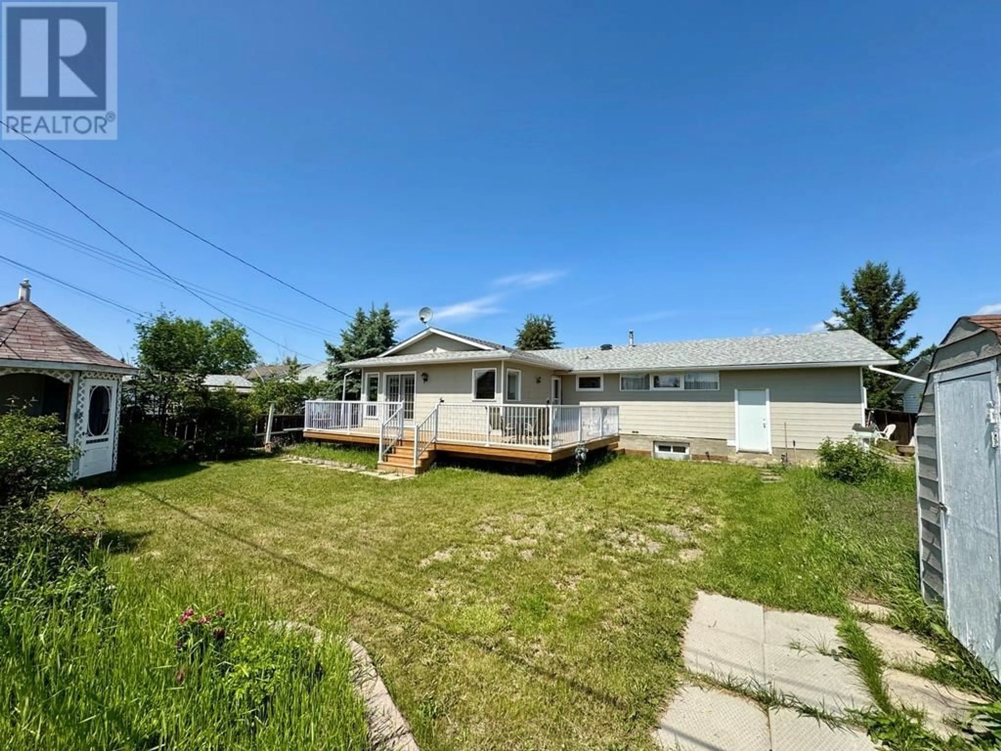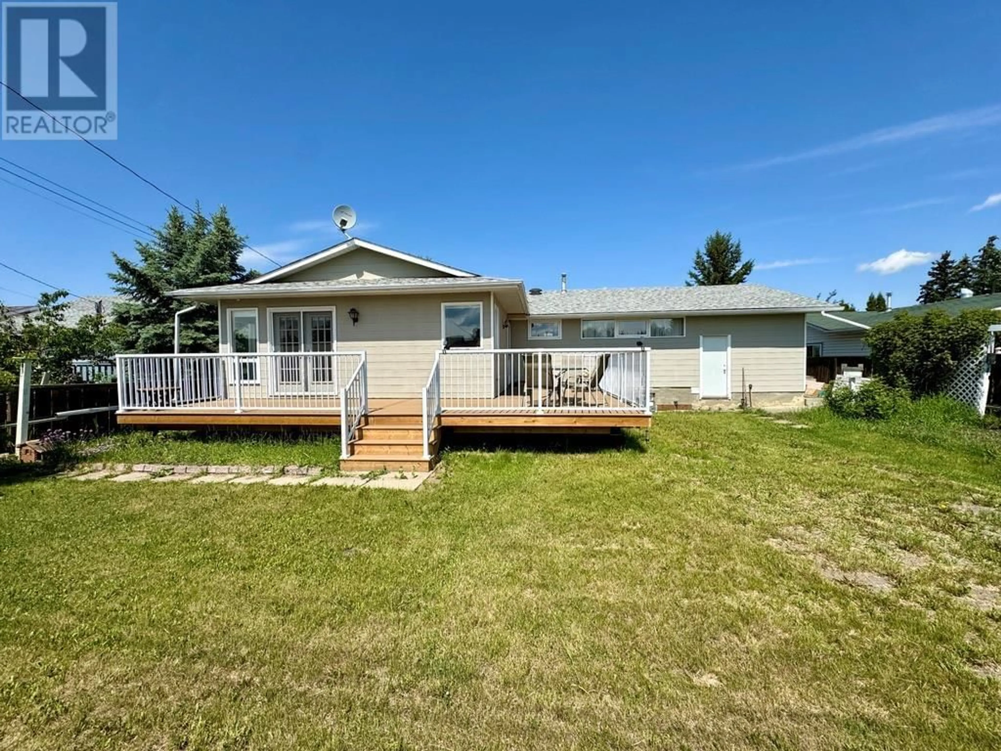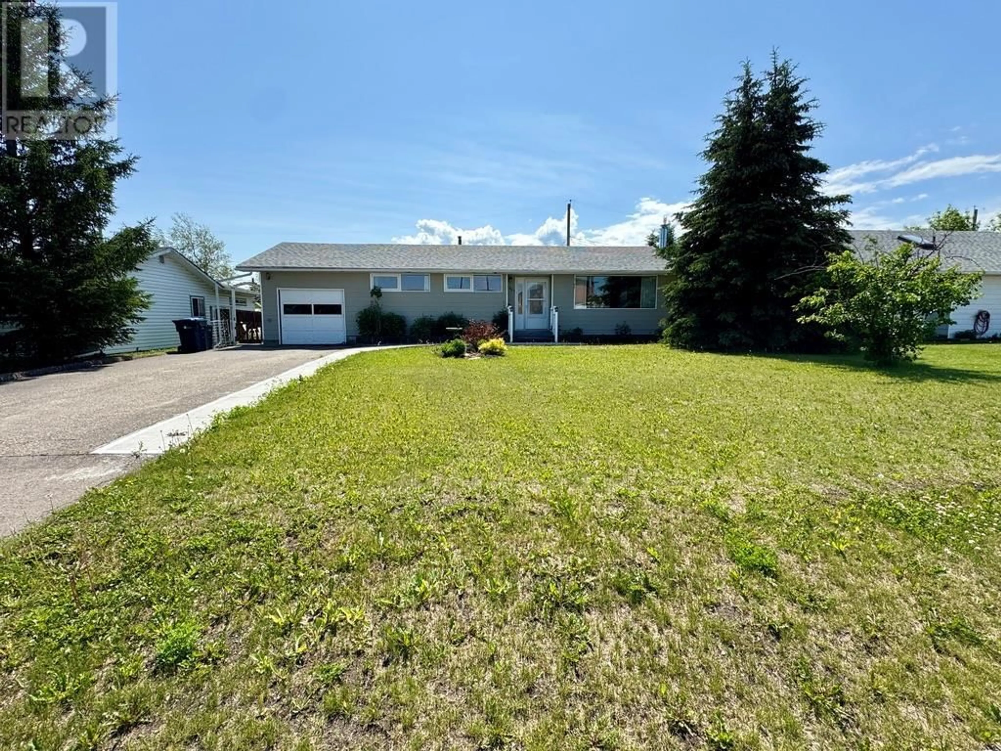1209 112 AVENUE, Dawson Creek, British Columbia V1G2Y4
Contact us about this property
Highlights
Estimated ValueThis is the price Wahi expects this property to sell for.
The calculation is powered by our Instant Home Value Estimate, which uses current market and property price trends to estimate your home’s value with a 90% accuracy rate.Not available
Price/Sqft$127/sqft
Est. Mortgage$1,482/mo
Tax Amount ()$4,142/yr
Days On Market4 days
Description
Charming 4-Bedroom Family Home in Prime Location! Welcome to this well-maintained and spacious home ideally located just steps from the hospital, popular restaurants, and convenient grocery stores. This inviting property offers 3 comfortable bedrooms on the main floor, including a primary bedroom with its own private 2-piece ensuite. A 4-piece main bath serves the additional bedrooms. The heart of the home features a welcoming living room and formal dining area complete with elegant built-in cabinetry—perfect for entertaining or relaxing with family. The kitchen boasts island seating and flows into a cozy breakfast area, where French doors lead out to a large deck overlooking the fully fenced backyard. Downstairs, you’ll find a generous rec room with a gas fireplace, an additional (fourth) bedroom, a 3-piece bathroom, and multiple storage rooms for all your needs. Additional highlights include a 12' x 28' attached single-car garage, a handy garden shed, and a charming gazebo—ideal for outdoor gatherings or peaceful afternoons. Don’t miss this wonderful opportunity to own a comfortable, functional home in a highly desirable neighborhood. Book your showing today! (id:39198)
Property Details
Interior
Features
Basement Floor
Utility room
20' x 10'Bedroom
7' x 12'3pc Bathroom
Storage
12' x 5'Exterior
Parking
Garage spaces -
Garage type -
Total parking spaces 1
Property History
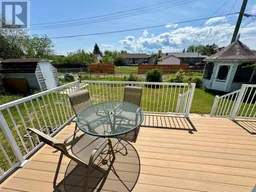 34
34
