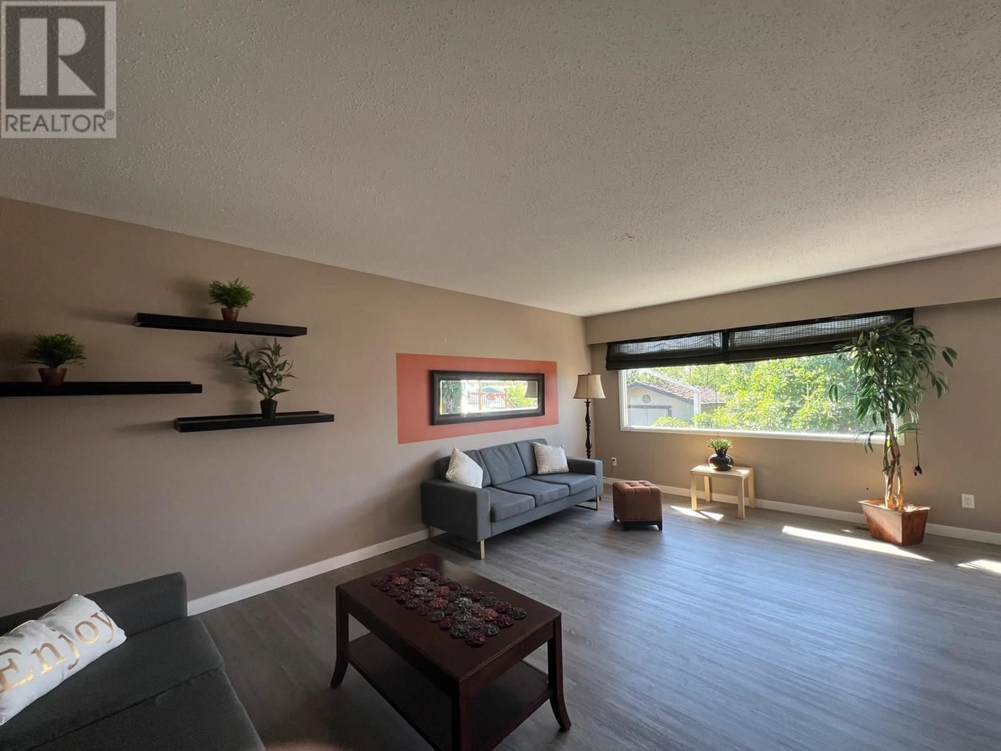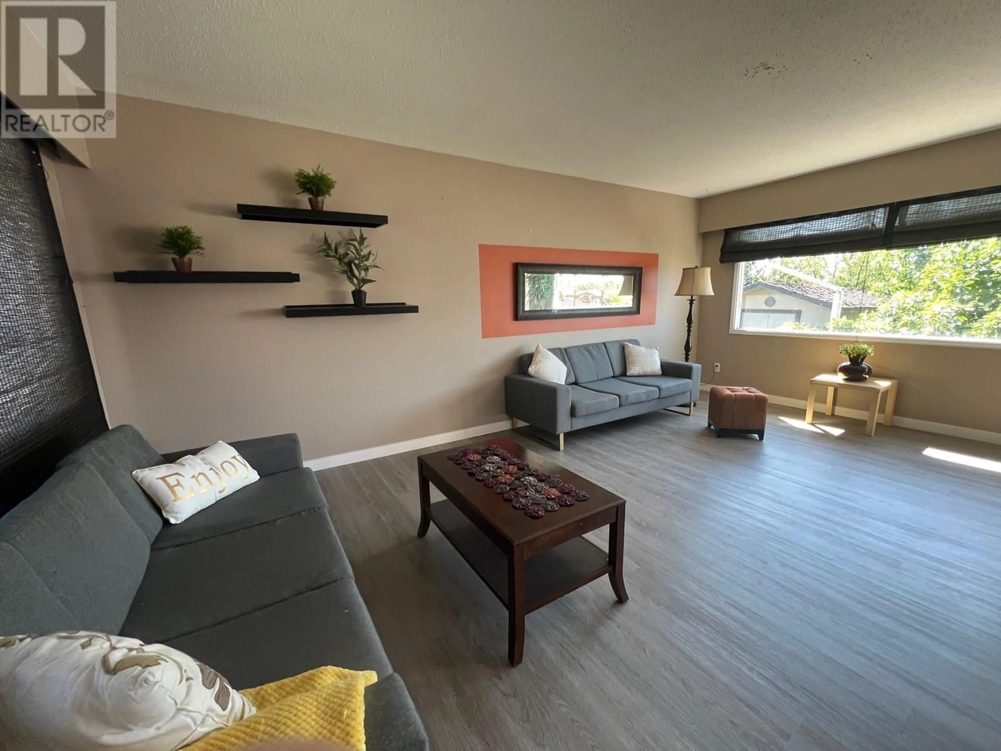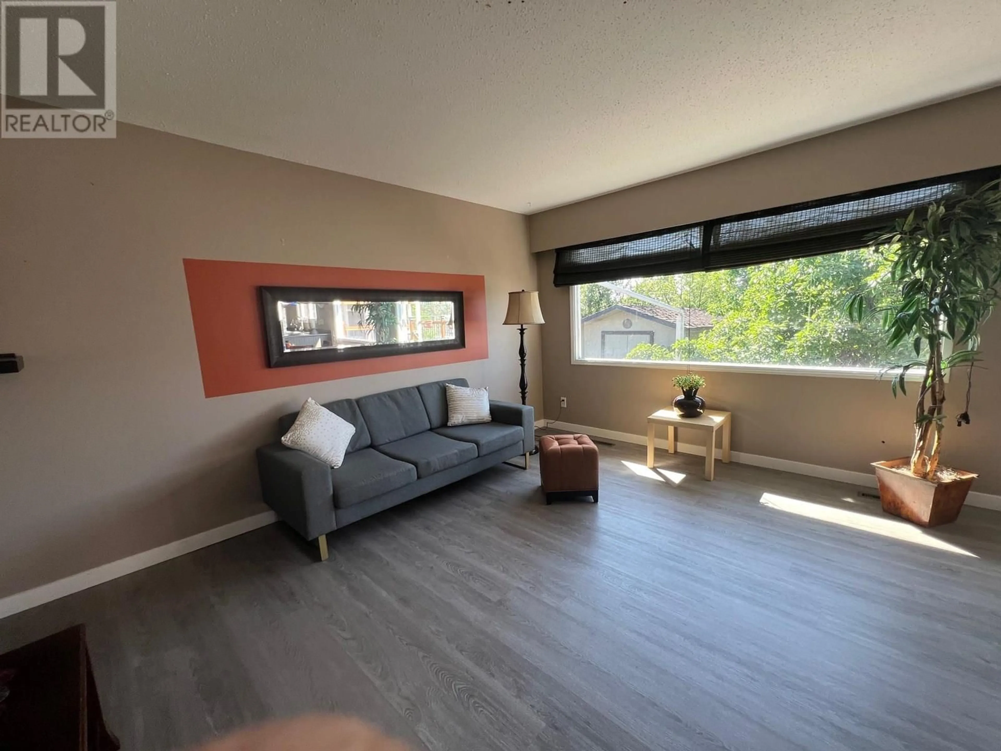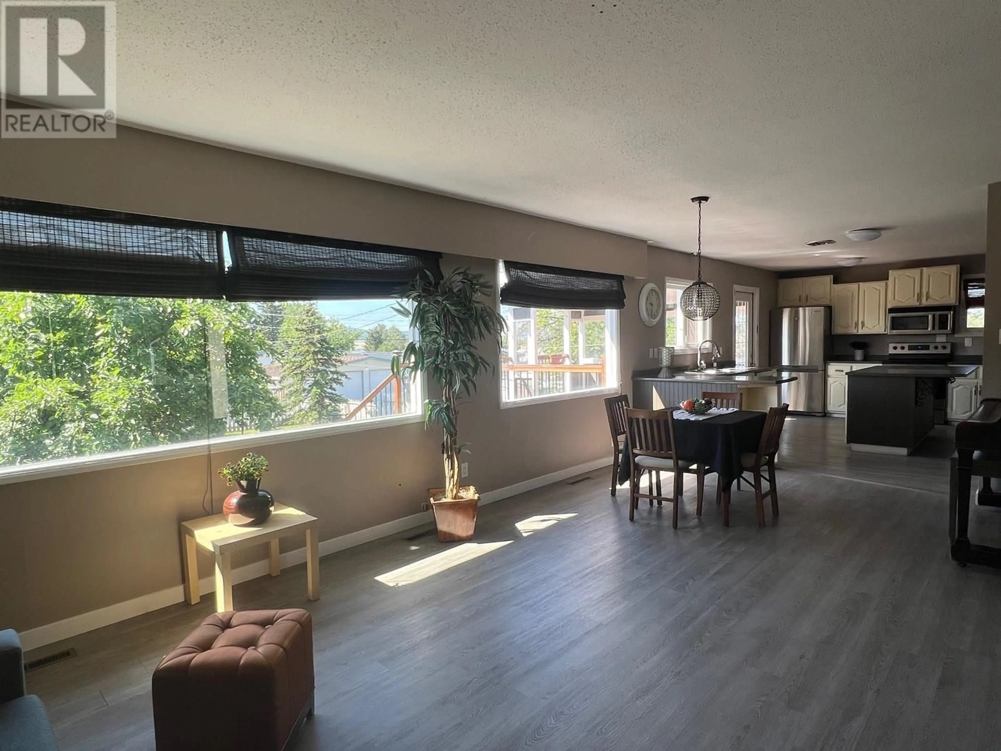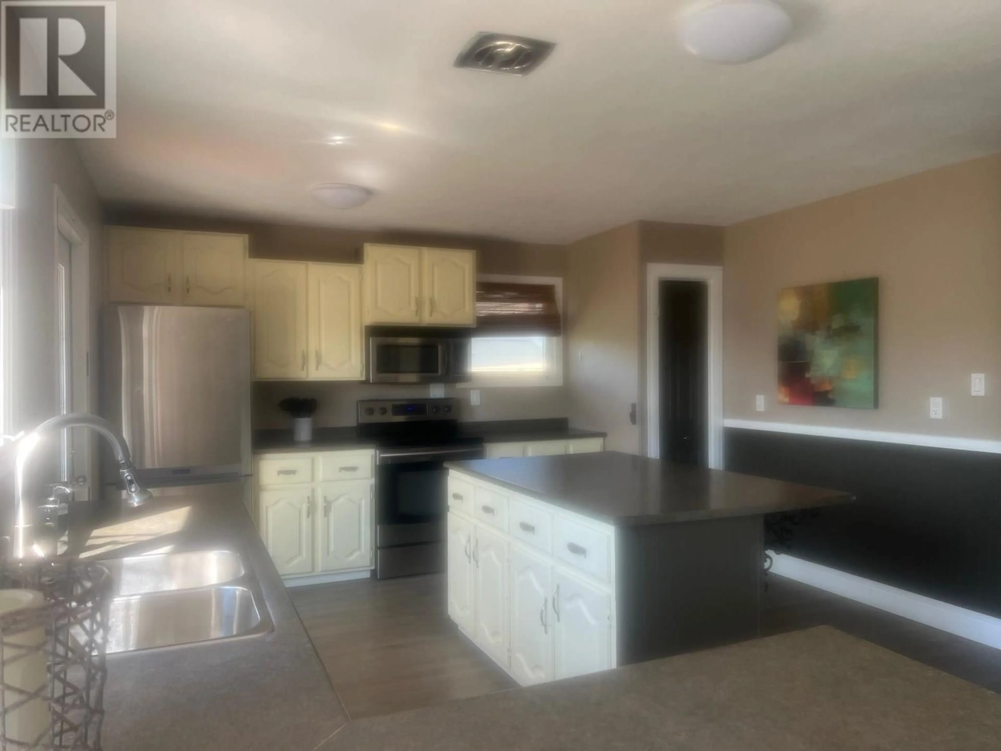1049 92 AVENUE, Dawson Creek, British Columbia V1G1C2
Contact us about this property
Highlights
Estimated valueThis is the price Wahi expects this property to sell for.
The calculation is powered by our Instant Home Value Estimate, which uses current market and property price trends to estimate your home’s value with a 90% accuracy rate.Not available
Price/Sqft$133/sqft
Monthly cost
Open Calculator
Description
LOOKING for a SOLID 5 bd-2 bth house in a SUPER LOCATION? How about a bright and inviting living - dining room, and an open concept style FORMATION? Flooded with natural light, the kitchen is generously sized, warm and inviting and features a large island! Wall to wall updated plank flooring as well. Down the hall is a 4 pc bath and a primary plus two smaller bedrooms. All have large windows. Downstairs is ready for company! Two bedrooms, a huge bathroom with a double shower, deluxe flooring, a dedicated laundry room (W & D approx. 3 yrs old) and a complete kitchen and living room area as well as a separate outside entrance. Off the kitchen is a partially covered two tiered deck, double back alley parking (lot is 60 x 140), gas for your bbq , a large shed and a lovely large apple tree! Furnace and HW TANK are newer, as well as soffit, fascia and weeping tile! Located directly across from a park, and Ecole Frank Ross School as well as a block away from MILES of wooded walking trails. Back yard is partially fenced, but will need upgrades if you have critters or small children. Just a little TLC, and this home will SHINE! If this sounds like it could work for YOU, call NOW and set up an appointment to VIEW! (id:39198)
Property Details
Interior
Features
Basement Floor
Bedroom
9'9'' x 8'5''Bedroom
9'3'' x 12'9''Kitchen
11'2'' x 9'5''Laundry room
6'6'' x 7'6''Property History
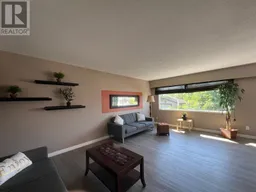 28
28
