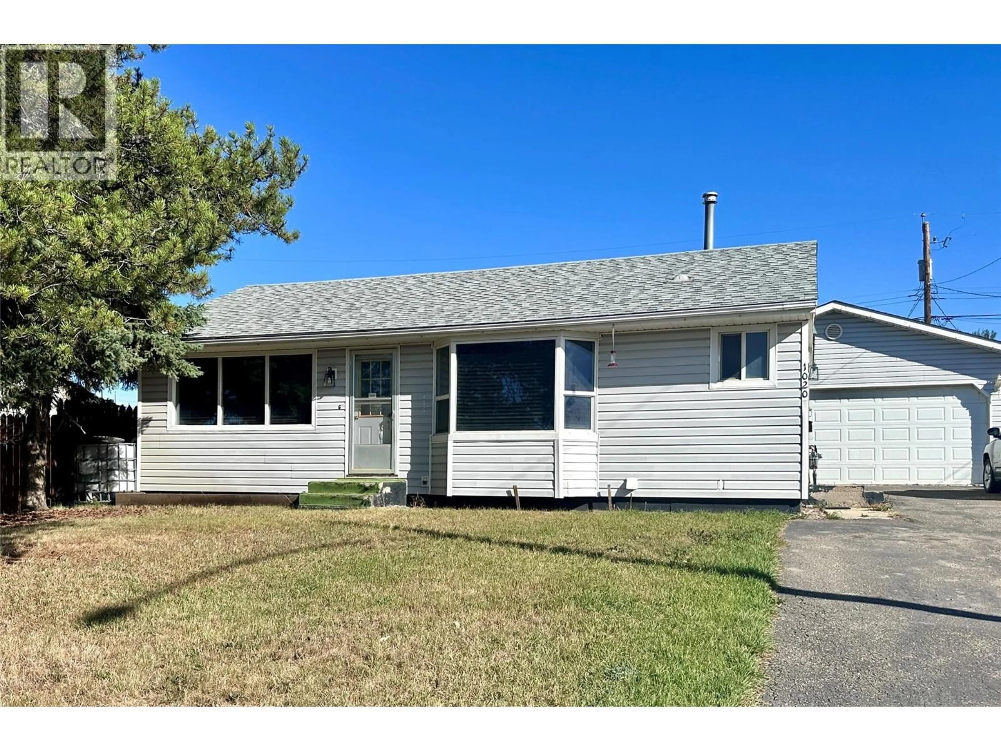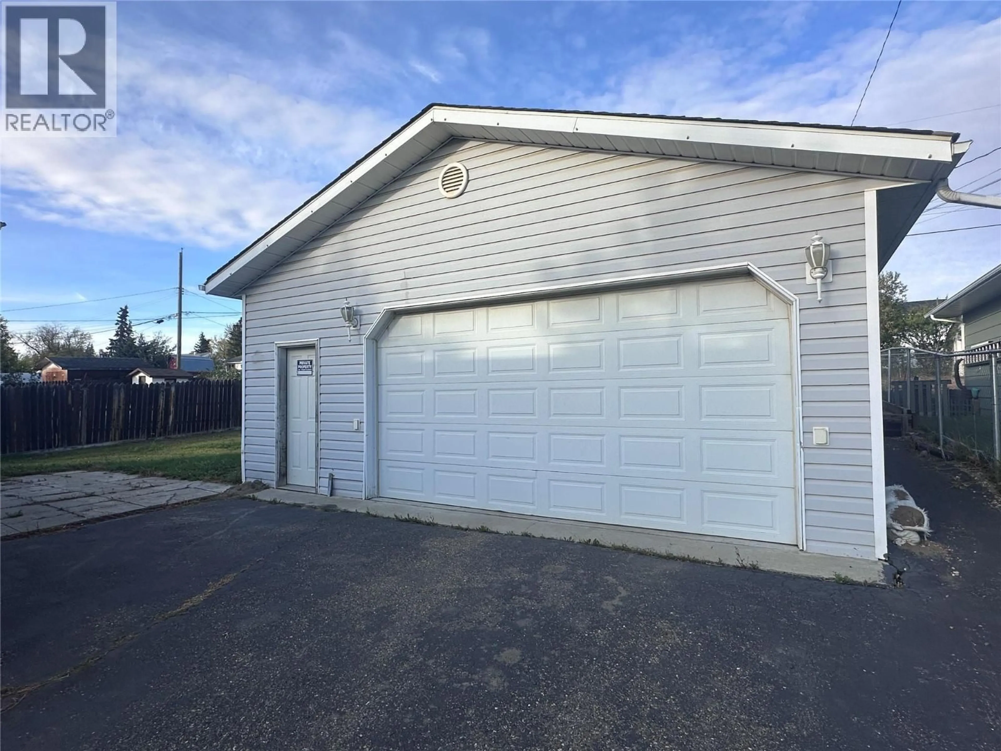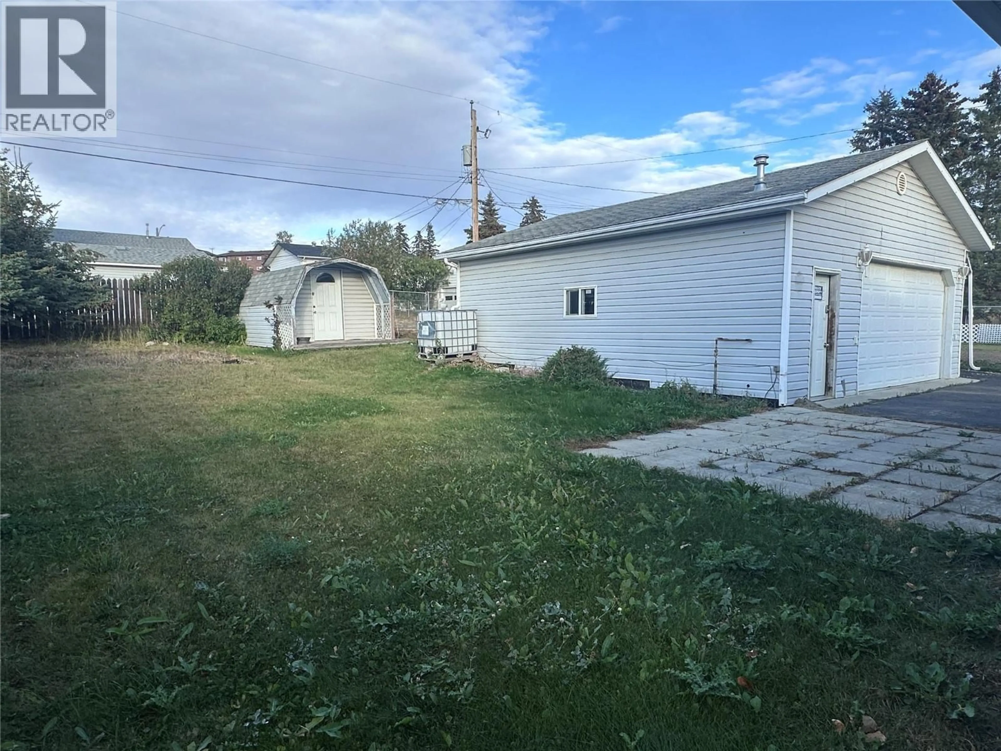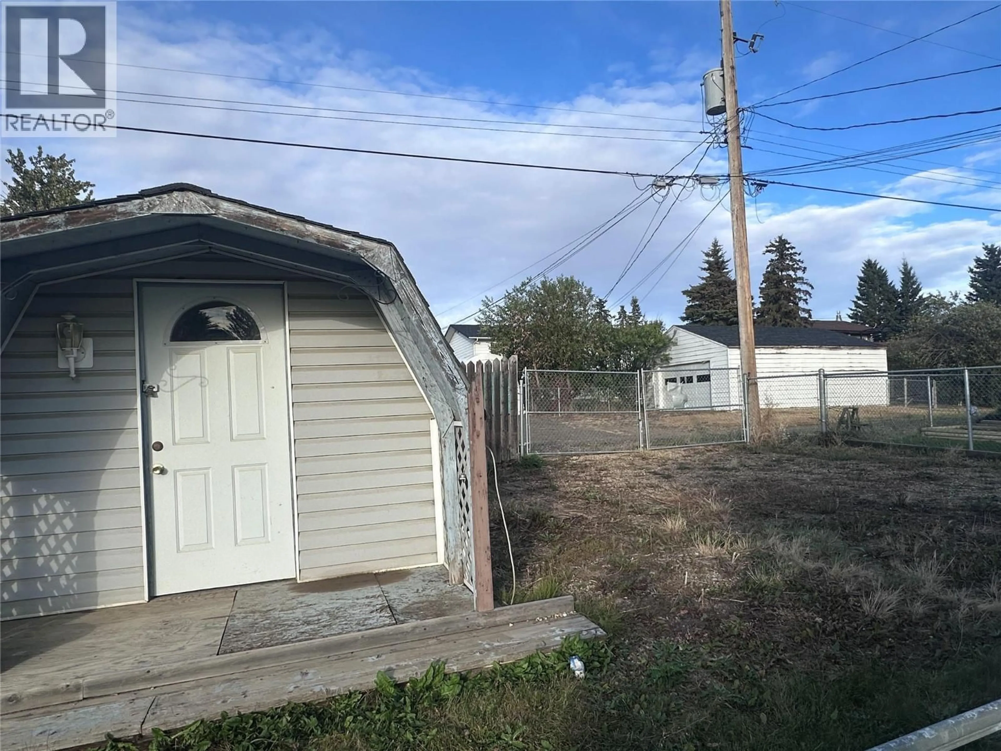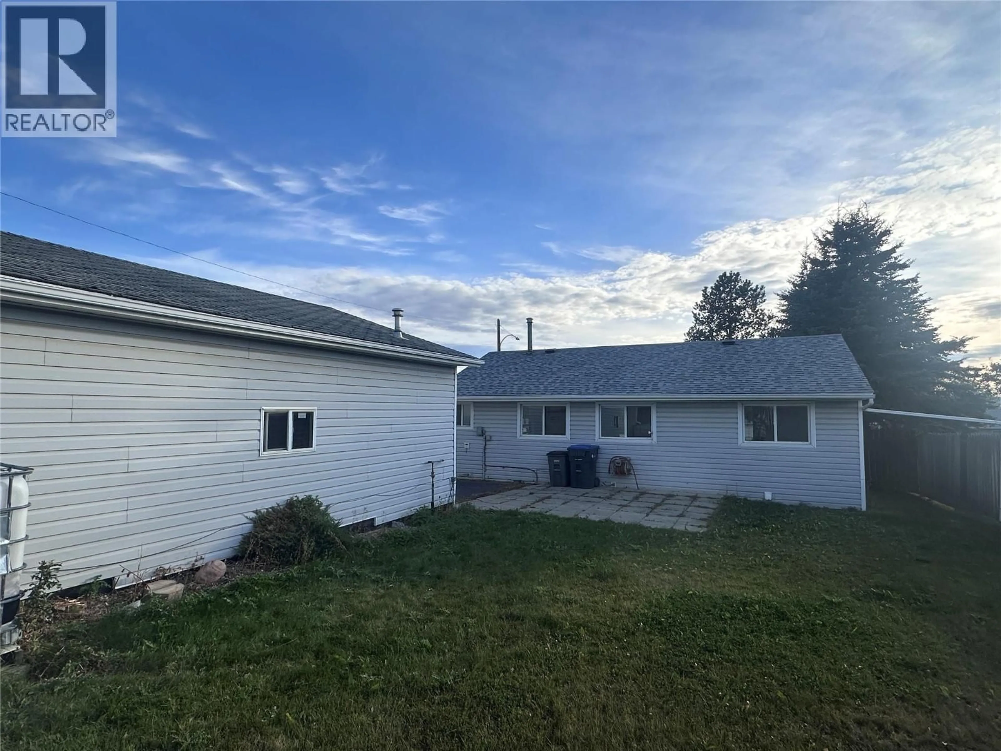1020 REASBECK CRESCENT, Dawson Creek, British Columbia V1G1P2
Contact us about this property
Highlights
Estimated valueThis is the price Wahi expects this property to sell for.
The calculation is powered by our Instant Home Value Estimate, which uses current market and property price trends to estimate your home’s value with a 90% accuracy rate.Not available
Price/Sqft$300/sqft
Monthly cost
Open Calculator
Description
SOLID HOME WITH A 26 x 28 Detached Garage!! This well maintained home is tucked away on a quiet side street with a private partially fenced backyard offering plenty of paved parking as well as back alley access and additional RV parking in the back plus a large storage shed and garden area. The home itself is freshly painted and showcases 3 bedrooms, 1 bath with full open concept in your living space, a natural gas fireplace, updated windows throughout as well as new shingles. The heated Shop is constructed of 2X6 walls, and has 220 amp service, along with 11 foot ceilings, built in shelving and concrete floors. Don't miss your opportunity to view this little gem. (id:39198)
Property Details
Interior
Features
Main level Floor
4pc Bathroom
Utility room
7'3'' x 11'0''Primary Bedroom
10'2'' x 11'0''Bedroom
7'6'' x 11'0''Exterior
Parking
Garage spaces -
Garage type -
Total parking spaces 2
Property History
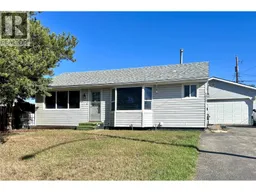 17
17
