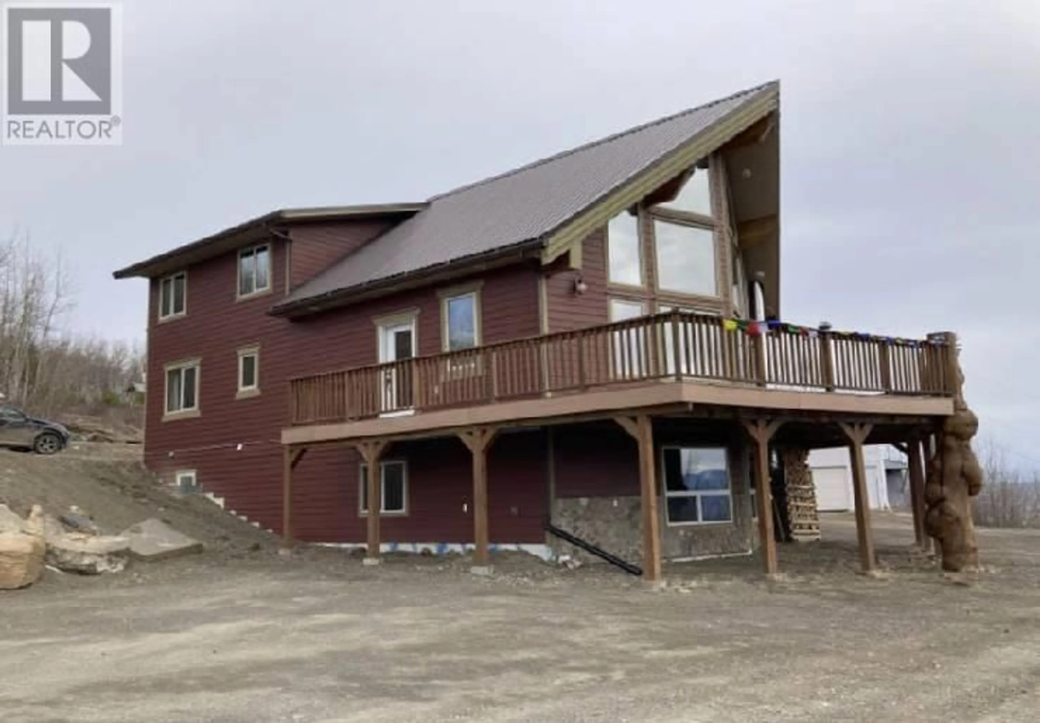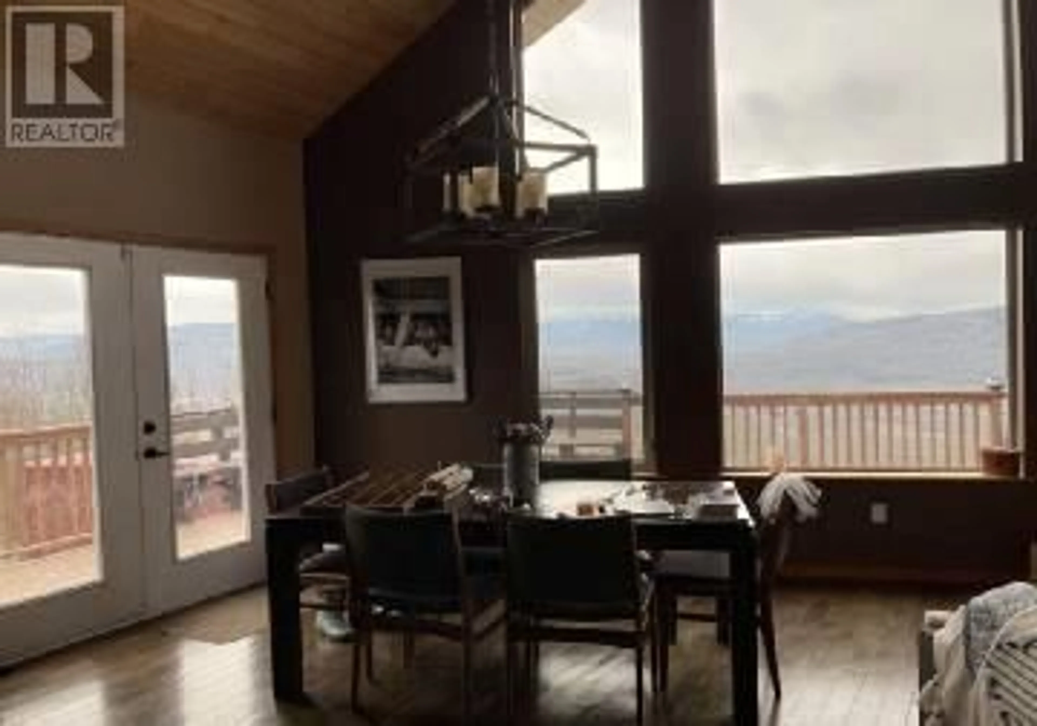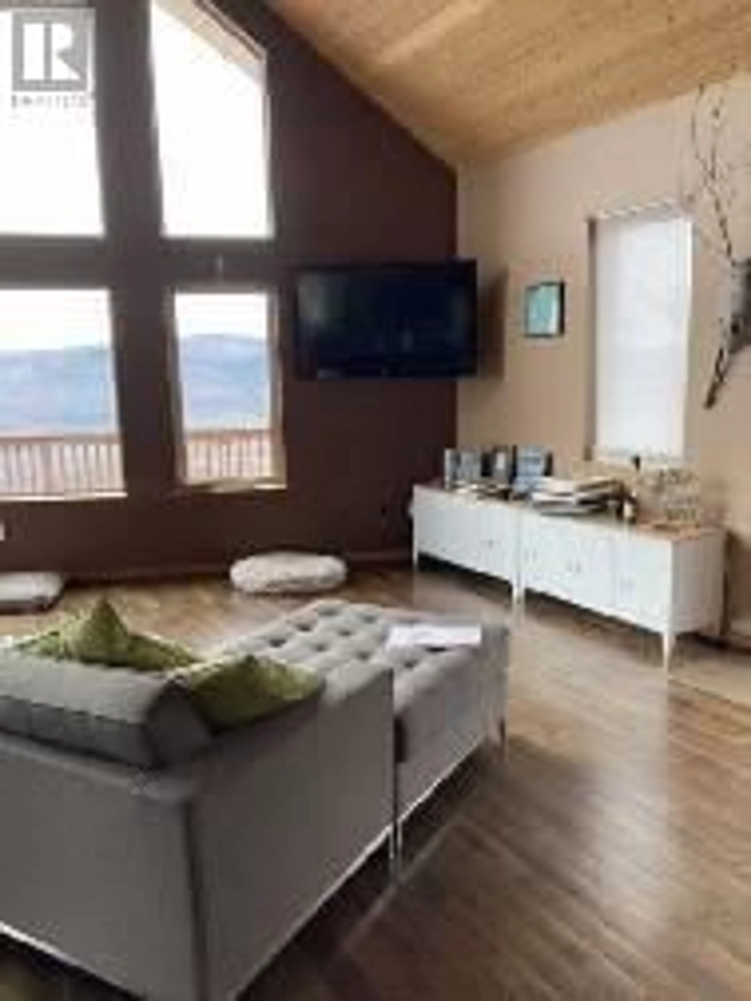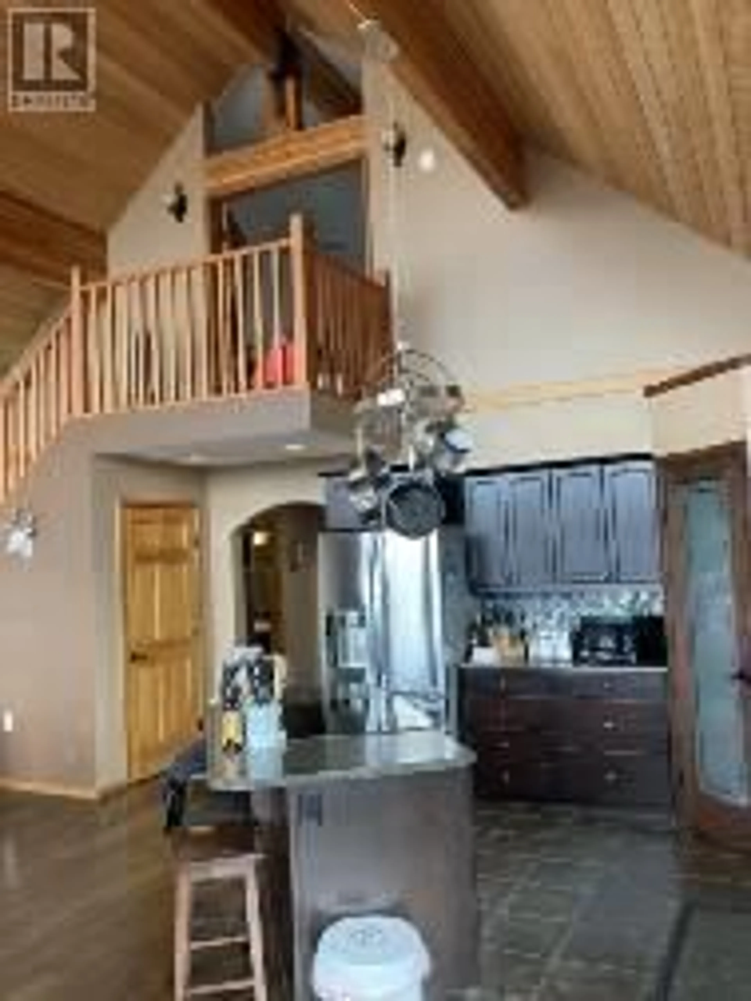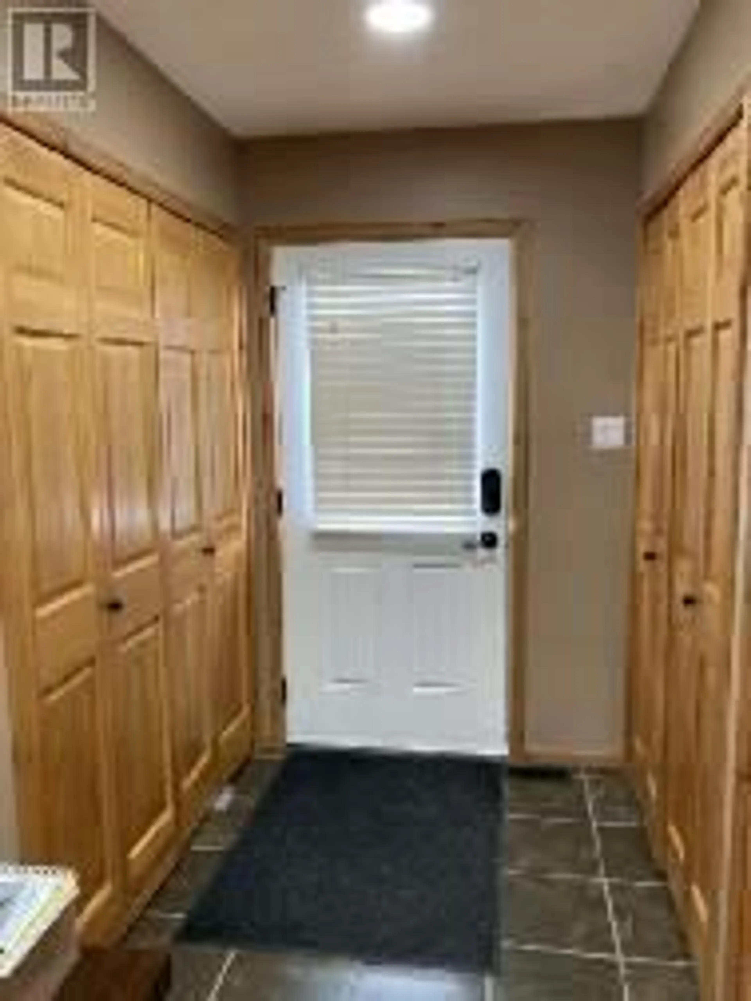5865 WESTGATE ROAD, Chetwynd, British Columbia V0C1J0
Contact us about this property
Highlights
Estimated valueThis is the price Wahi expects this property to sell for.
The calculation is powered by our Instant Home Value Estimate, which uses current market and property price trends to estimate your home’s value with a 90% accuracy rate.Not available
Price/Sqft$210/sqft
Monthly cost
Open Calculator
Description
STUNNING CUSTOM BUILT HOME WITH WORLD-CLASS VIEWS! This well built home features incredible floor to ceiling windows in the front room that provide an atmosphere of light and spaciousness. The kitchen, dining area, and living room all feature an open concept design with vaulted ceilings. The upper level offers a fantastic large primary bedroom with gorgeous ensuite. The basement has a wood stove that keeps the home toasty warm, a bar, a rec room, and another bedroom. The property is nearly 30 acres of hillside that overlooks the Pine valley. Watching the sun rise and set from your front deck will be your new favorite pastime here! The property also offers meat cooler and tarp shed. Call today to view this incredible home and property! (id:39198)
Property Details
Interior
Features
Main level Floor
Bedroom
12' x 13'Kitchen
12' x 15'Living room
20' x 26'4pc Bathroom
Property History
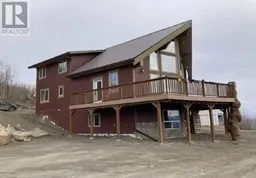 43
43
