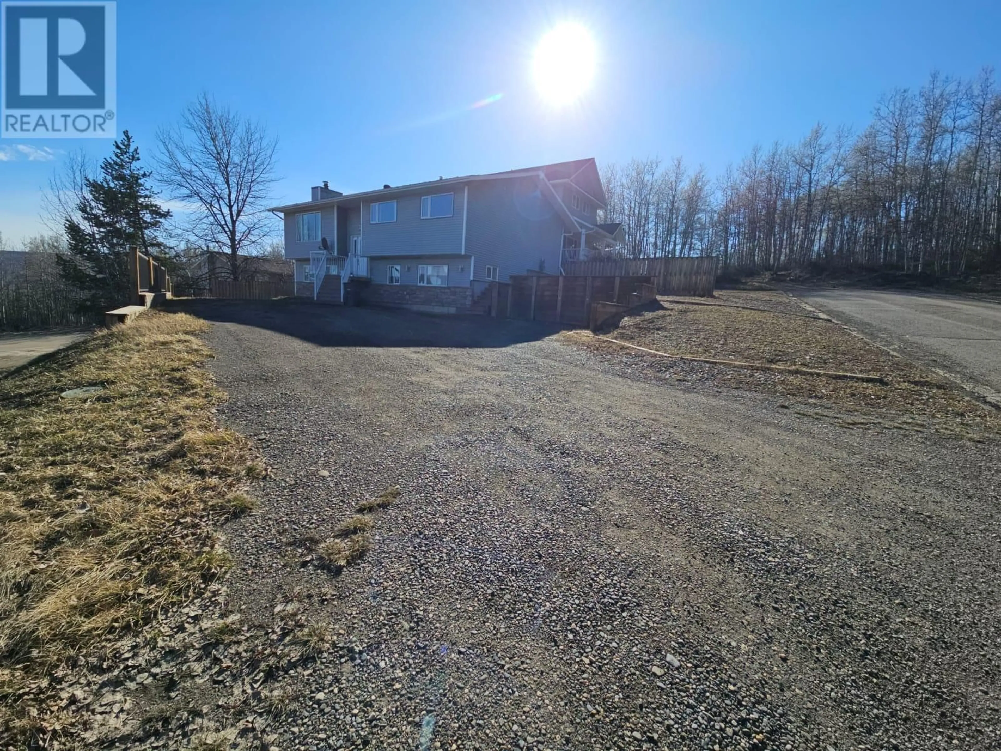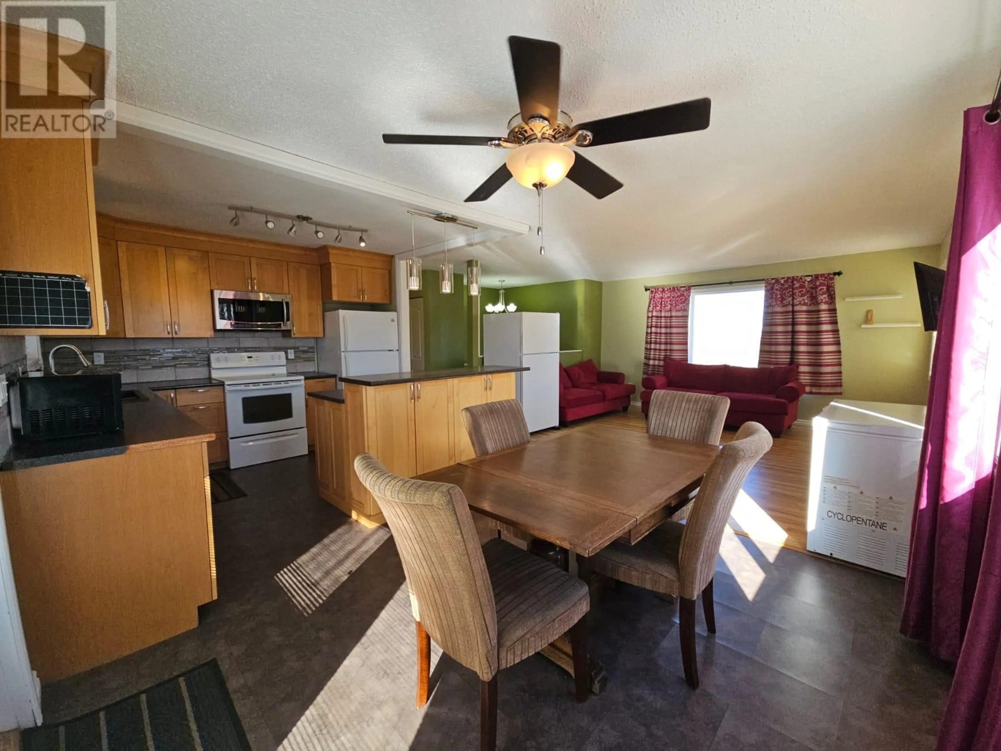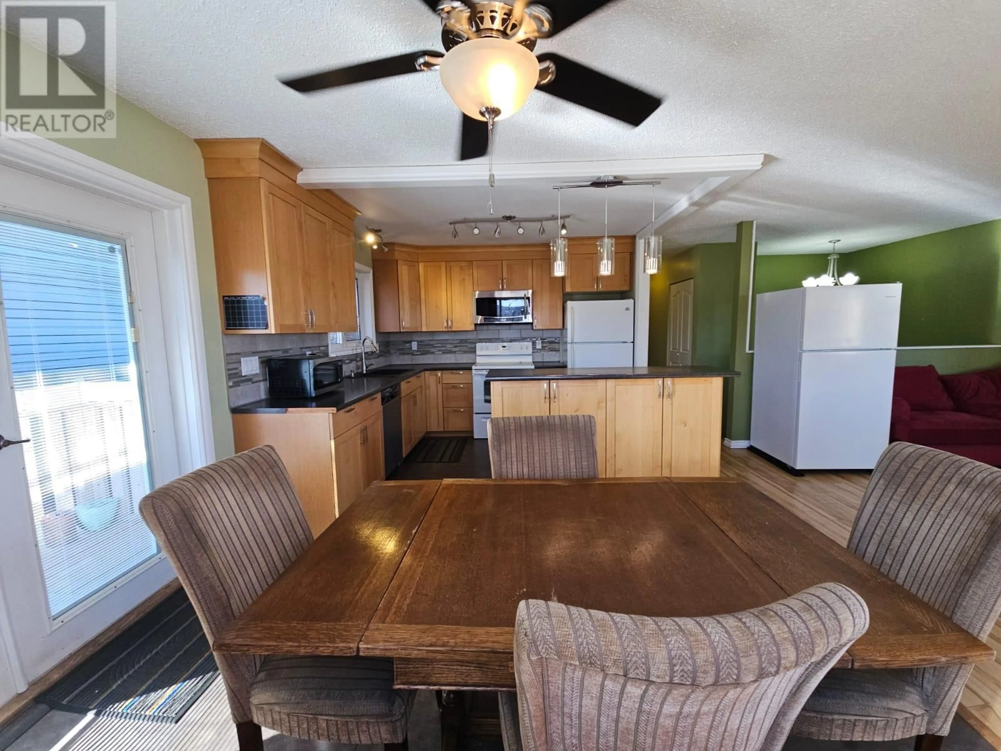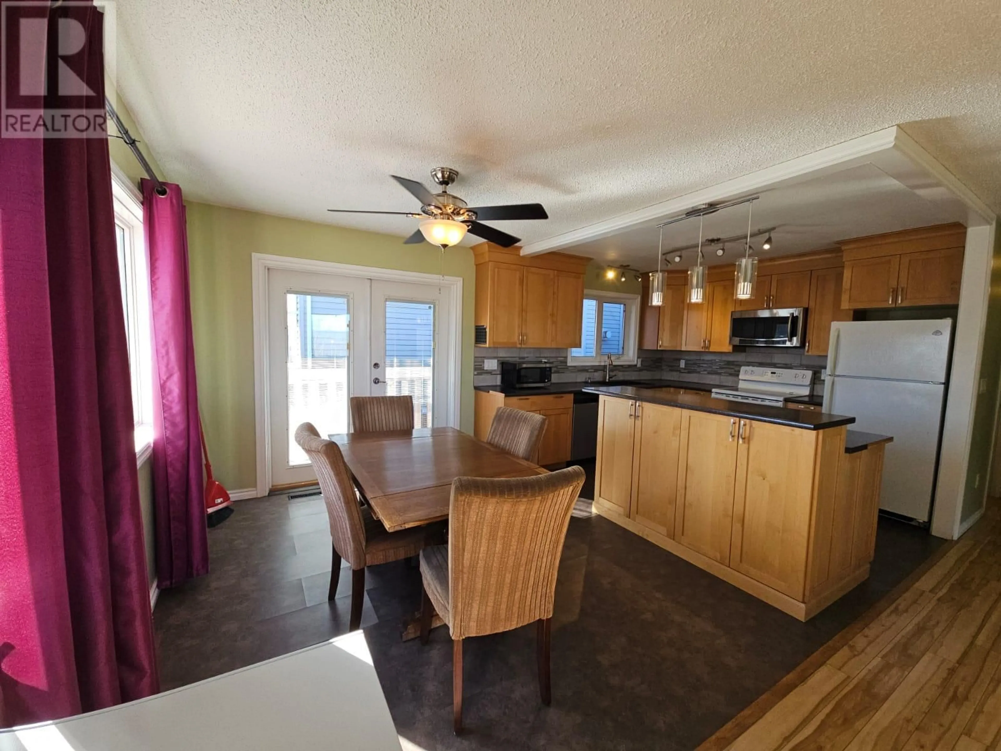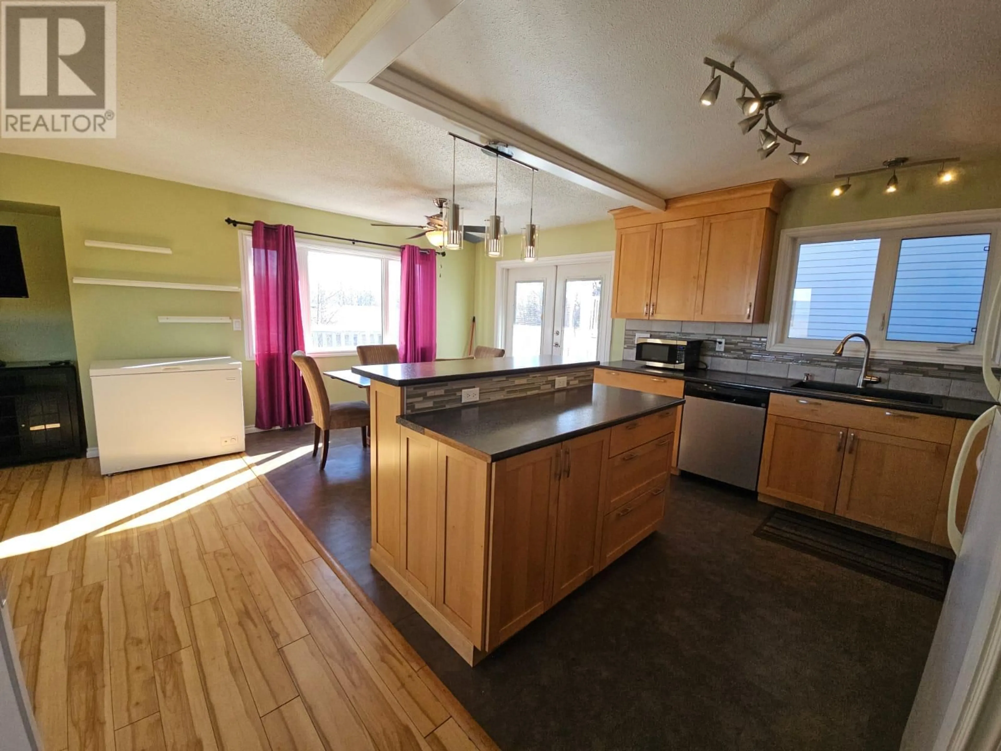5301 44A AVENUE NORTHWEST, Chetwynd, British Columbia V0C1J0
Contact us about this property
Highlights
Estimated ValueThis is the price Wahi expects this property to sell for.
The calculation is powered by our Instant Home Value Estimate, which uses current market and property price trends to estimate your home’s value with a 90% accuracy rate.Not available
Price/Sqft$163/sqft
Est. Mortgage$1,482/mo
Tax Amount ()$2,761/yr
Days On Market37 days
Description
Discover your dream home in the tranquil and picturesque community of Chetwynd! This stylish and desirable 4-bedroom, 2.5-bathroom Bi-Level residence spans an impressive 2,105 square feet of thoughtfully designed living space, offering the perfect blend of modern comfort and beautiful views. Step into an inviting, open-concept kitchen that boasts sleek updates and features a spacious island, ideal for entertaining or culinary creativity. Adjoining the kitchen, the dining room offers seamless indoor-outdoor living with a garden door that opens onto a lovely deck. The expansive living room is graced with windows, framing breathtaking views and flooding the space with natural light. Retreat to the master suite, complete with a walk-in closet and a private 2-piece ensuite. Downstairs, a cozy family room awaits, providing a versatile space for leisure and entertainment, accompanied by the fourth bedroom perfect for guests or a home office. The exterior doesn’t fall short, with plenty of parking and a partial fenced yard, offering both convenience and security for family and pets. This remarkable home combines comfort with functionality, nestled in a peaceful area yet close to local amenities. Don’t miss this exceptional opportunity. Call today to book your private viewing and make this lovely property your home sweet home. (id:39198)
Property Details
Interior
Features
Basement Floor
Utility room
8'2'' x 5'7''Storage
6'4'' x 11'3''Family room
22'4'' x 15'1''Bedroom
12'3'' x 10'1''Exterior
Parking
Garage spaces -
Garage type -
Total parking spaces 4
Property History
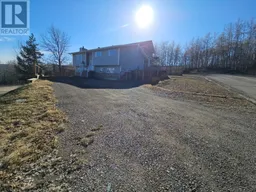 29
29
