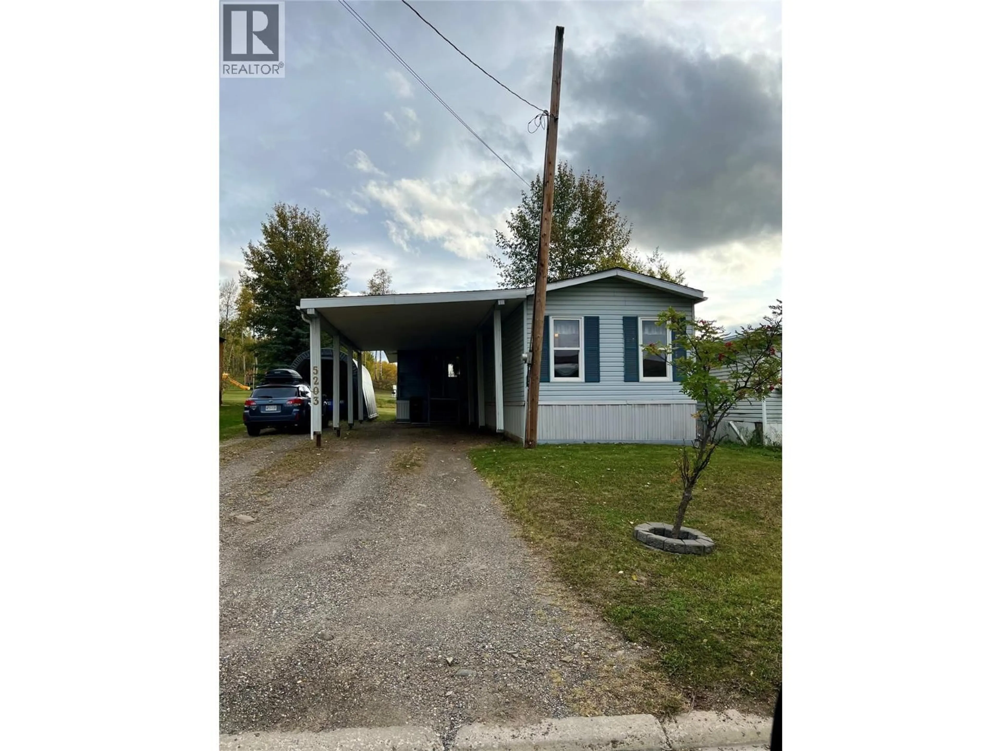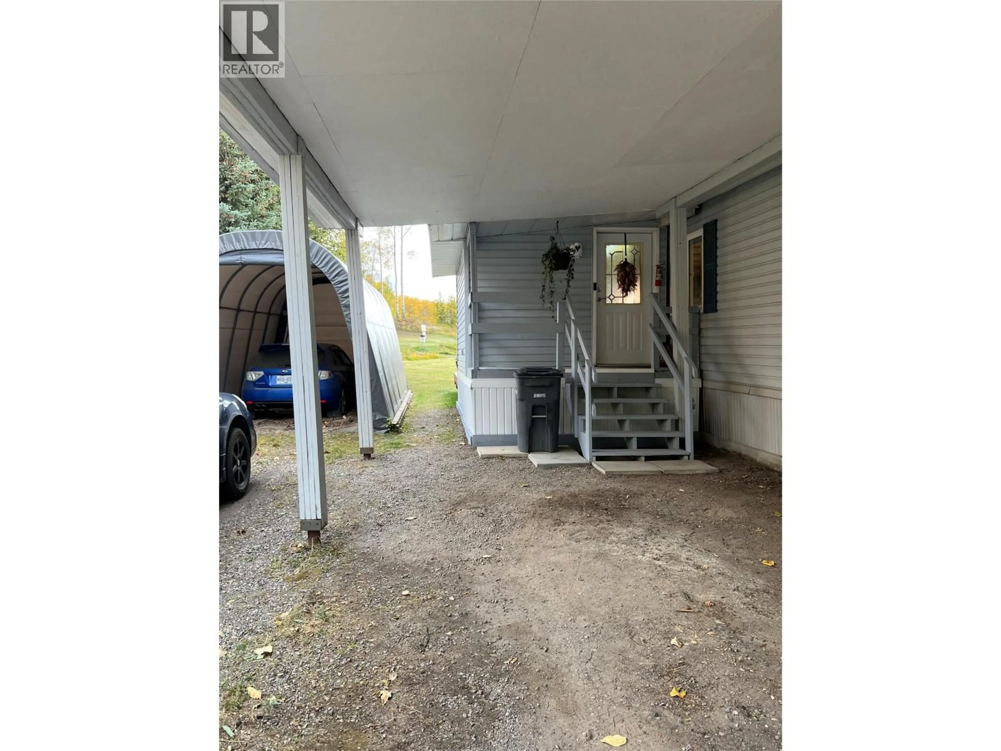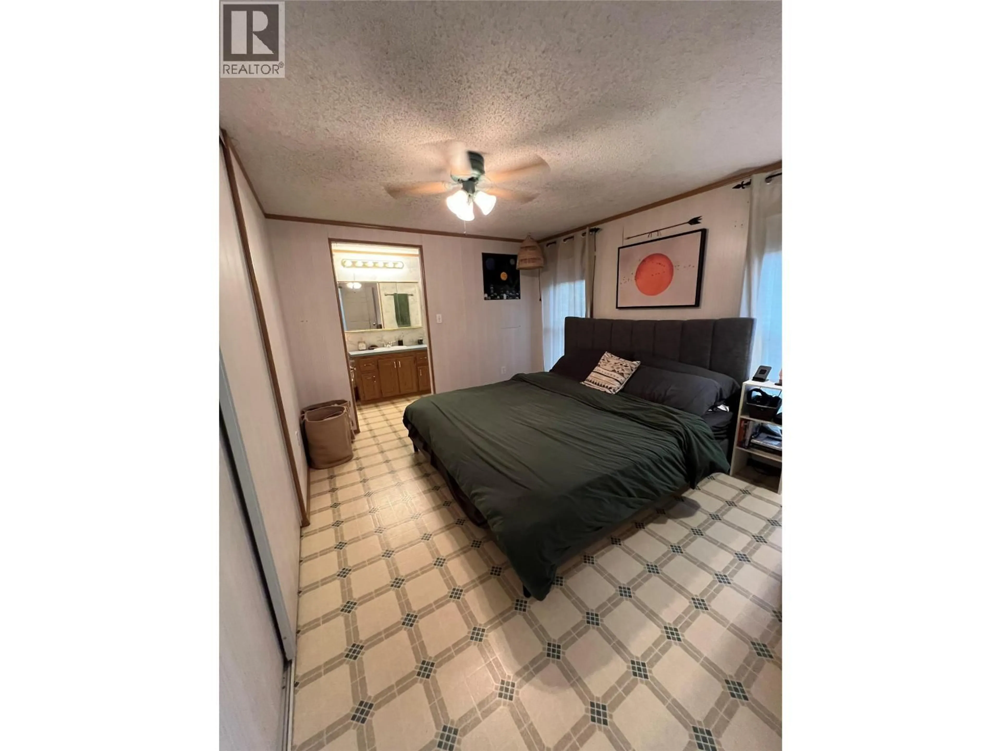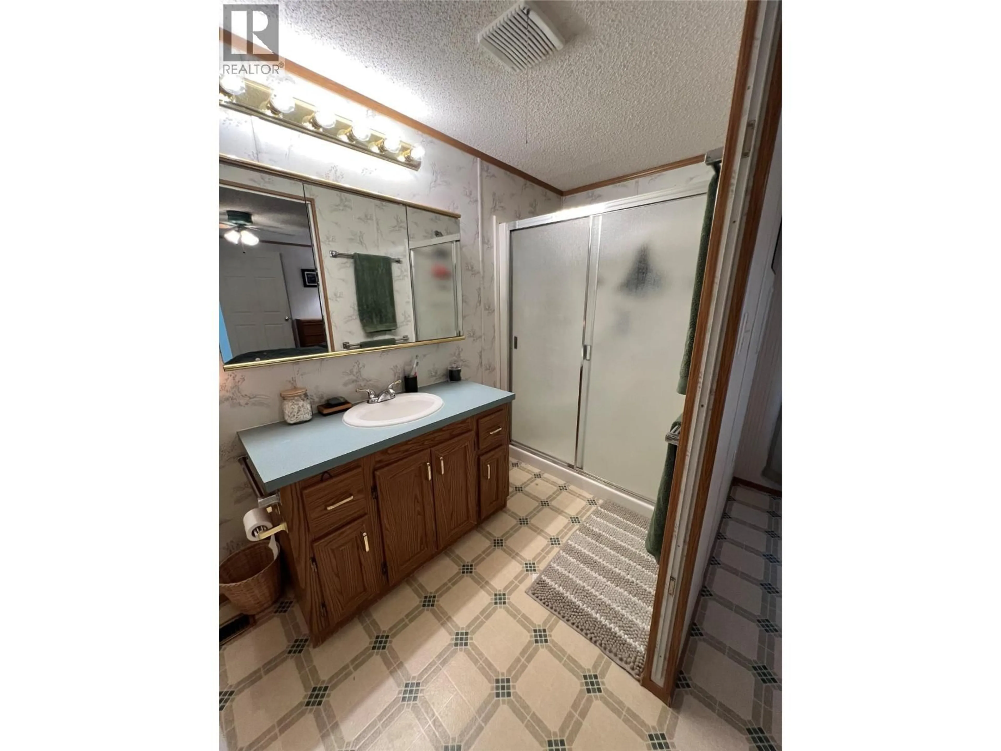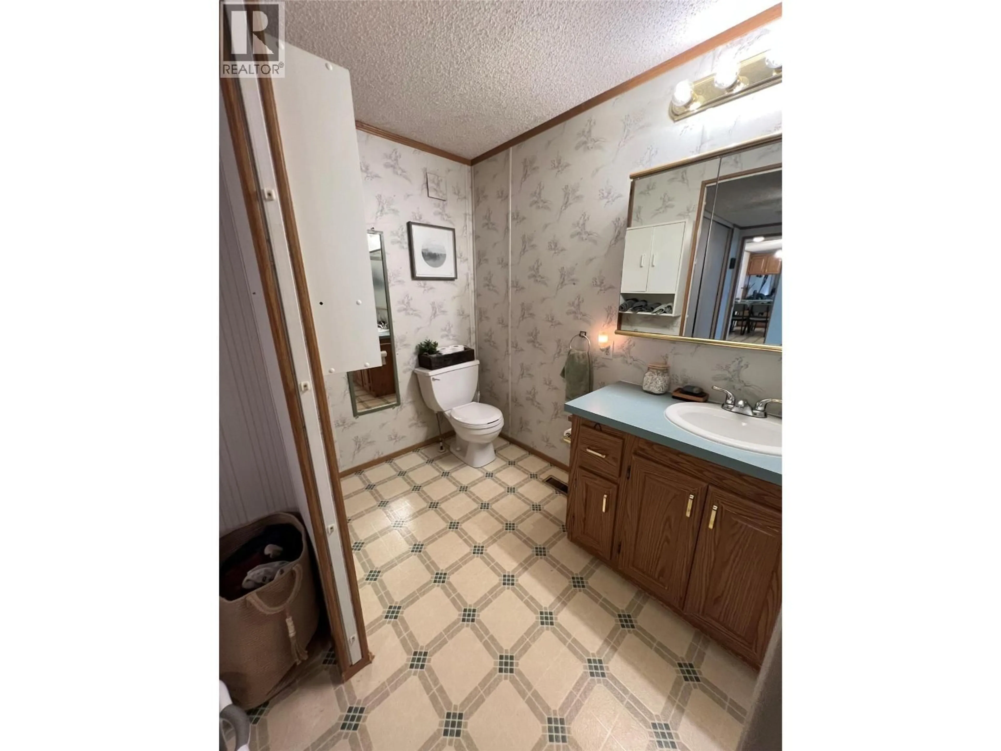5203 44 ST SE ROAD, Chetwynd, British Columbia V0C1J0
Contact us about this property
Highlights
Estimated valueThis is the price Wahi expects this property to sell for.
The calculation is powered by our Instant Home Value Estimate, which uses current market and property price trends to estimate your home’s value with a 90% accuracy rate.Not available
Price/Sqft$224/sqft
Monthly cost
Open Calculator
Description
Beautifully maintained Mobile Home in the Legion Sub. With this affordable home you will be able to enjoy comfortable living on a great flat personally owned lot as well as affordability. This 2 bedroom, 2 bathroom mobile boasts a large addition at the entry, a great carport and covered front deck, a back deck and lovely yard. The kitchen is open and bright and the living room offers a cozy fireplace. The Primary bedroom is huge and has a full ensuite, while the secondary bedroom is on the other end of the home next to the other full bathroom. This property is ready for new owners! Call today! (id:39198)
Property Details
Interior
Features
Main level Floor
Foyer
8' x 10'Bedroom
14' x 8'4pc Bathroom
8' x 4'Living room
14' x 12'Property History
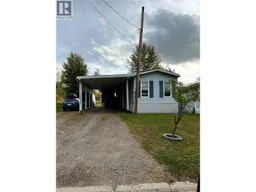 15
15
