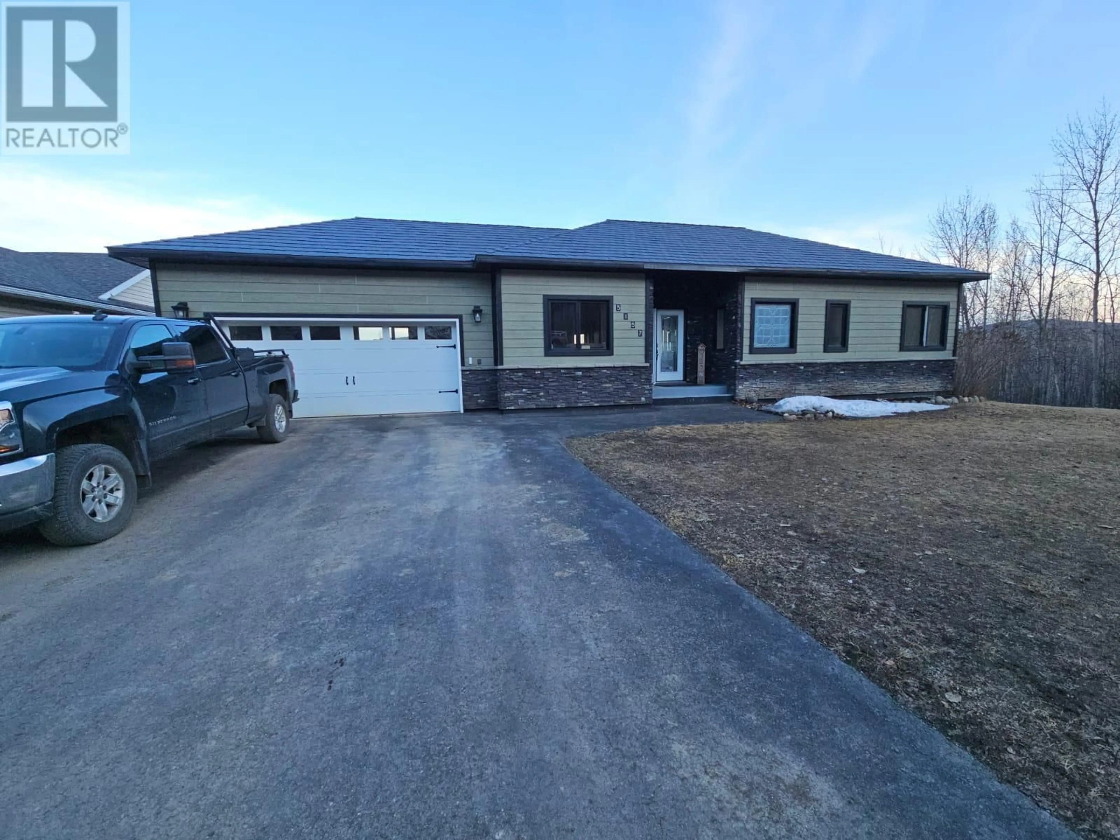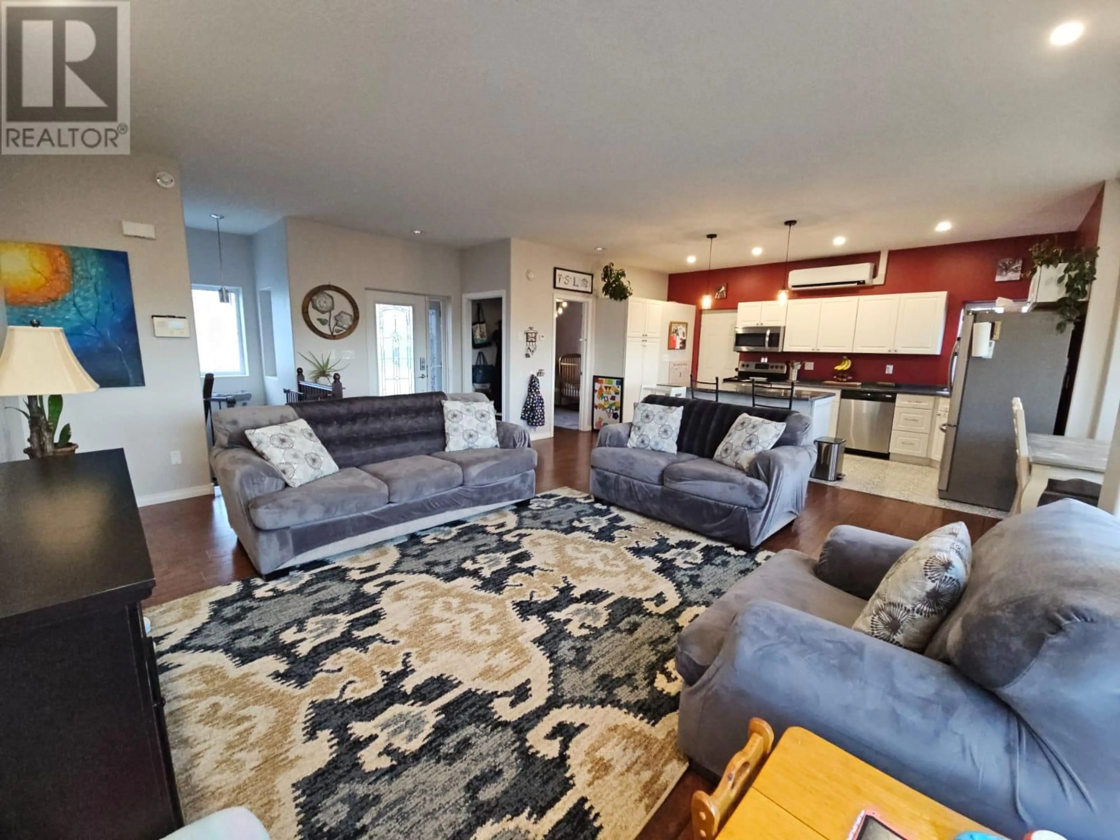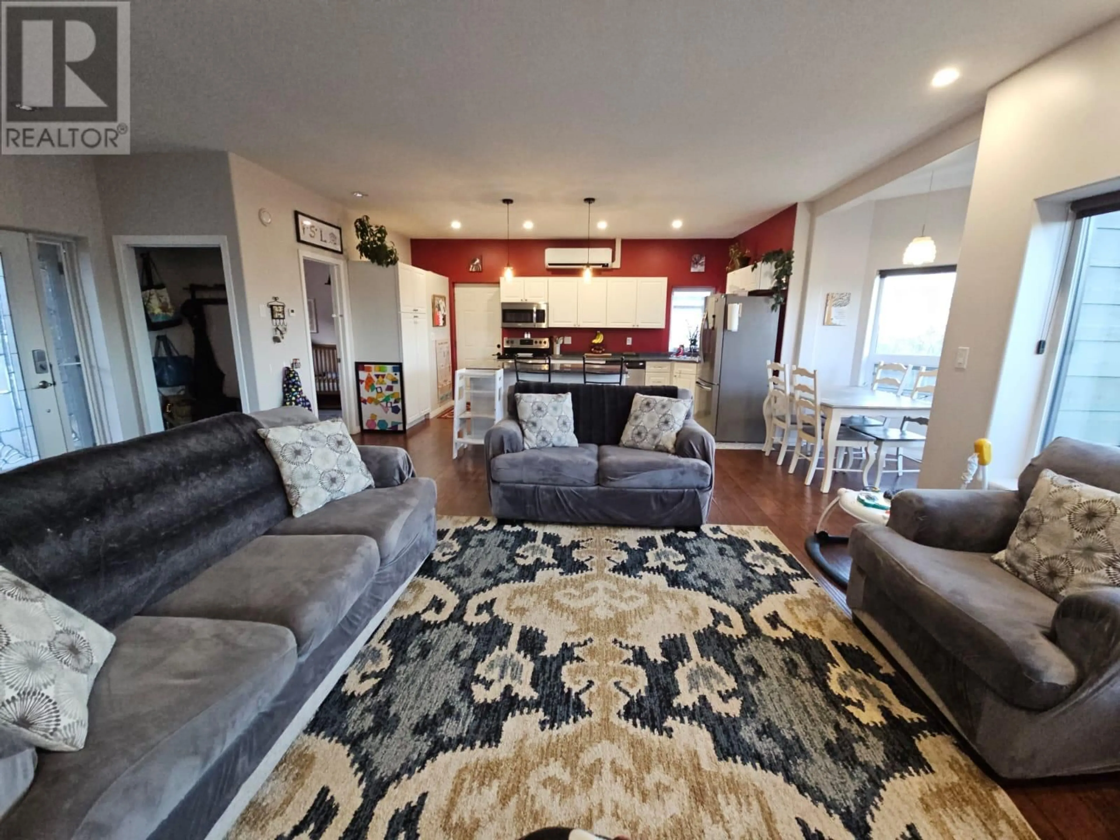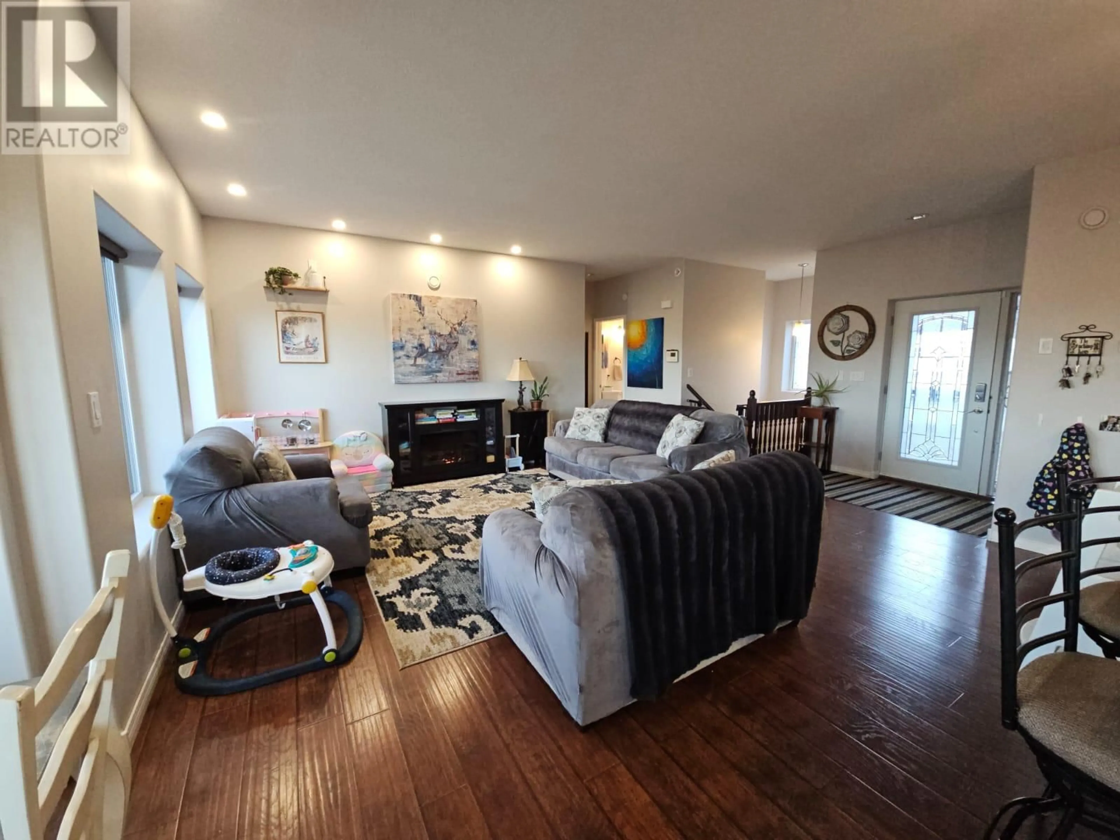5157 45 AVENUE NORTHWEST, Chetwynd, British Columbia V0C1J0
Contact us about this property
Highlights
Estimated valueThis is the price Wahi expects this property to sell for.
The calculation is powered by our Instant Home Value Estimate, which uses current market and property price trends to estimate your home’s value with a 90% accuracy rate.Not available
Price/Sqft$232/sqft
Monthly cost
Open Calculator
Description
Exquisite four-bedroom, three-bathroom rancher epitomizes luxury living with an expansive 2,480 sq. ft. of meticulously designed interior space. Crafted to satisfy everyone's tastes, this property exemplifies sophistication and style, transforming everyday living into an extraordinary experience. Step inside to discover a home that balances modern elegance with welcoming charm. Flooded with natural light through massively large windows, the residence boasts a seamless flow between its inviting spaces. Primary bedroom features a walk-in closet and 4-piece en-suite. Your retreat opens directly to an upper deck offering tranquil views and year-round beauty. The heart of this home is its kitchen, a meticulously arranged layout that satisfies both the casual cook and the culinary enthusiast. Entertain guests with direct access to the deck, or retreat to the spacious basement where possibilities are endless. The basement includes a full kitchen, perfect as a luxurious lounging area or a fully self-contained in-law suite with a covered patio and its own separate entry. Equipped with central air-conditioning, a five-stage reverse osmosis system, and double the appliances, every detail has been carefully considered. This is not just a home; it's a statement. A showcase of quality, design, and unparalleled views, this property is absolutely beautiful and move-in ready. Experience living at its finest in a home that commands attention and admiration. Schedule your private tour and see (id:39198)
Property Details
Interior
Features
Basement Floor
Recreation room
14'11'' x 18'9''4pc Bathroom
8'10'' x 5'Laundry room
9'10'' x 12'7''Bedroom
11'5'' x 13'Exterior
Parking
Garage spaces -
Garage type -
Total parking spaces 4
Property History
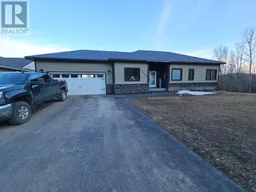 83
83
