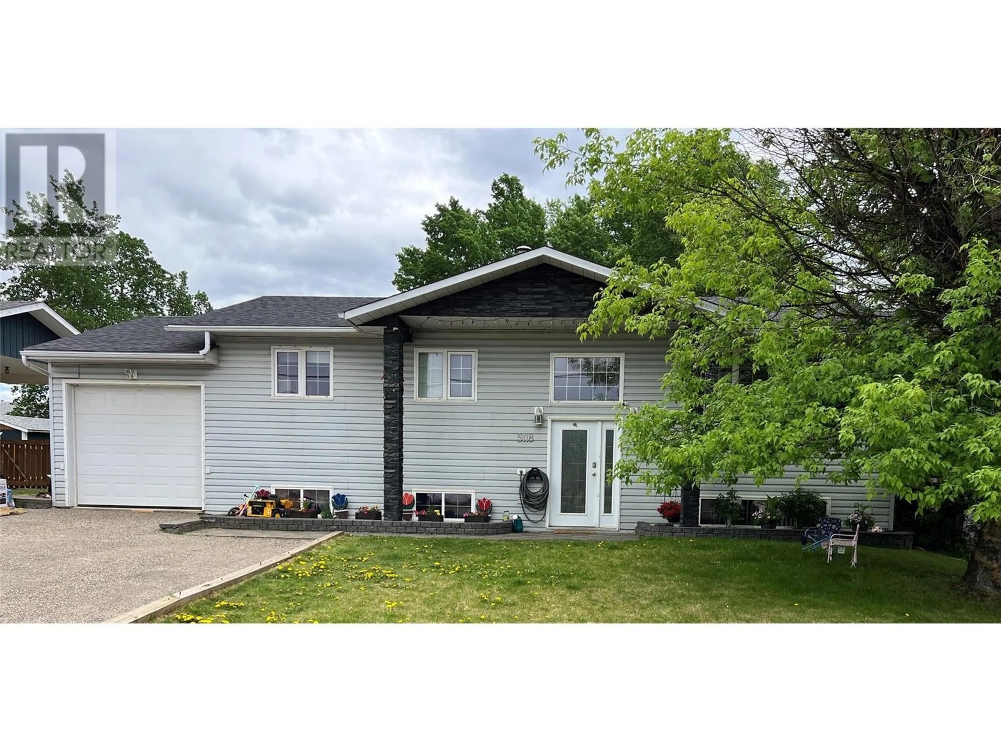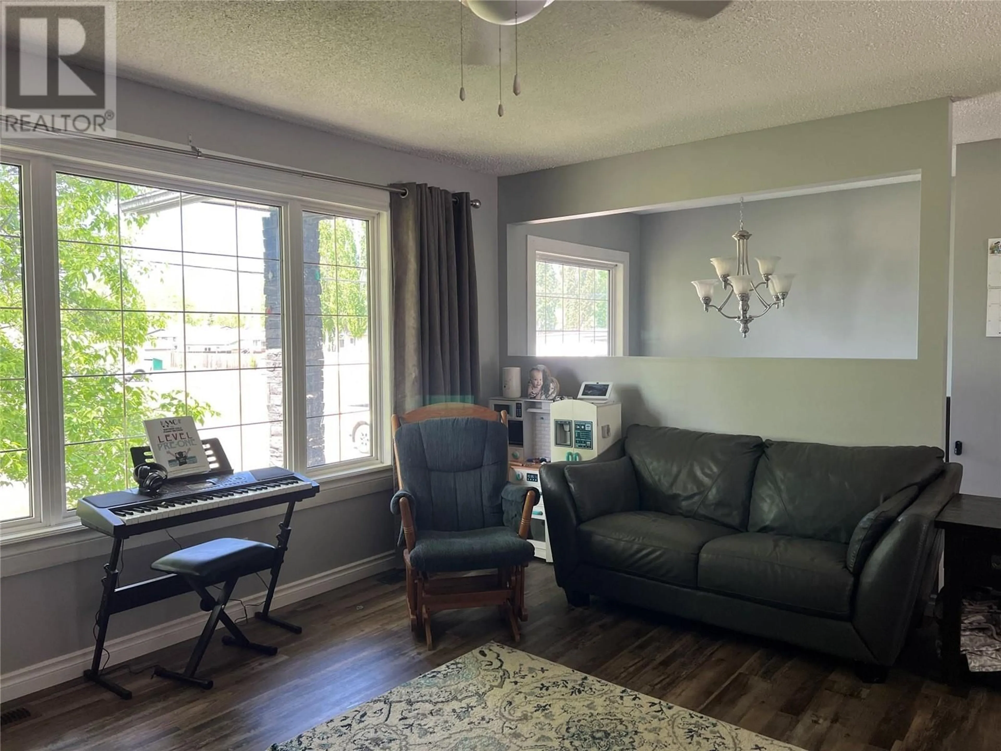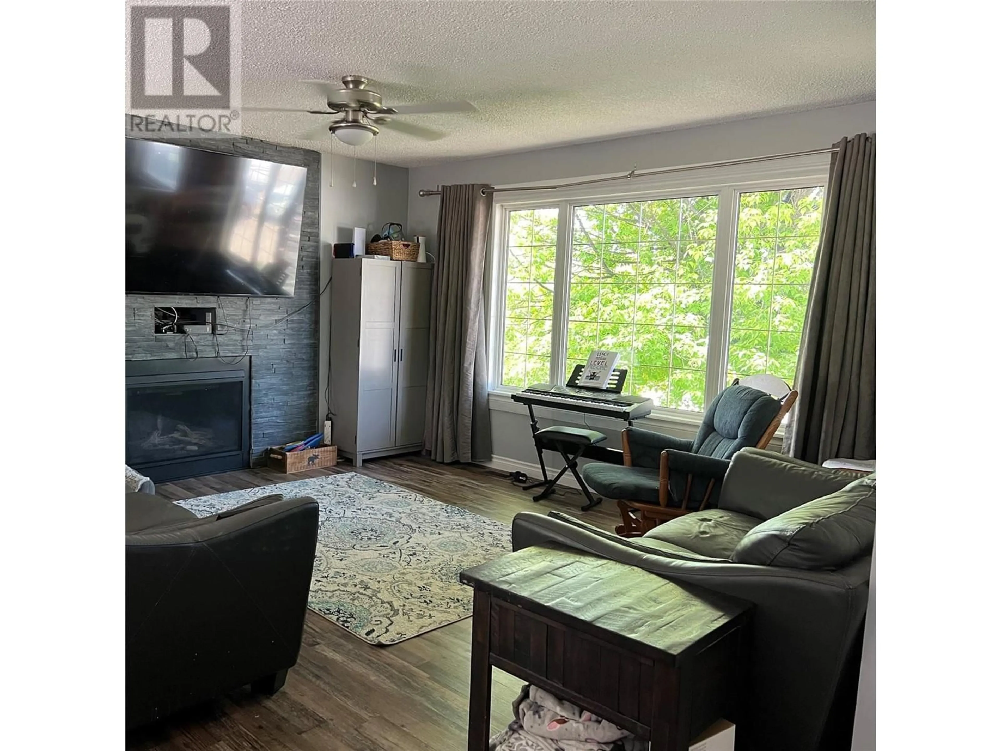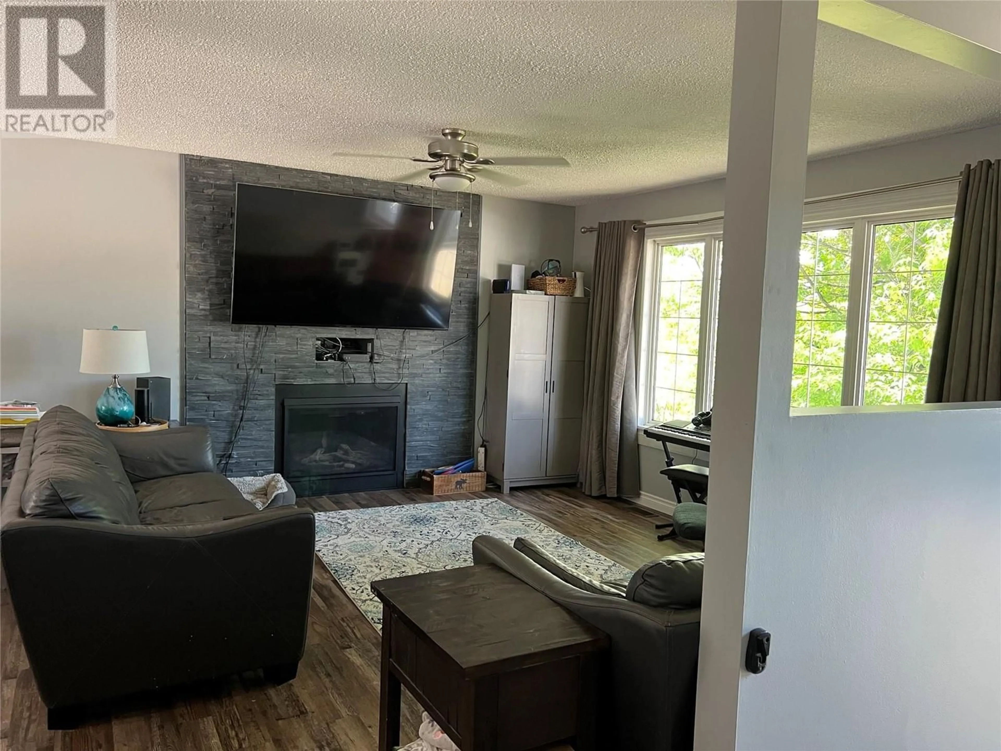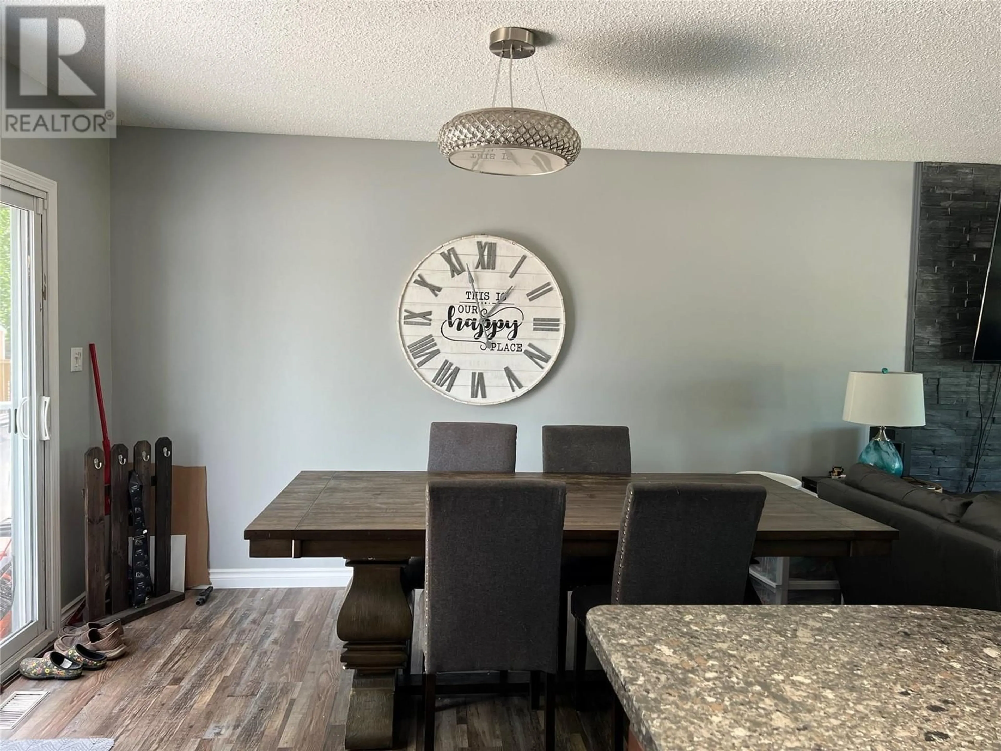5118 43A STREET NORTHEAST, Chetwynd, British Columbia V0C1J0
Contact us about this property
Highlights
Estimated valueThis is the price Wahi expects this property to sell for.
The calculation is powered by our Instant Home Value Estimate, which uses current market and property price trends to estimate your home’s value with a 90% accuracy rate.Not available
Price/Sqft$167/sqft
Monthly cost
Open Calculator
Description
Beautifully updated & move-in ready with a fantastic back deck that was just completed! Enjoy your outdoor space as much as your indoor space. High end cabinetry with granite countertop is the focal point of this open concept home with a large island with seating on two sides. New fridge and dishwasher 2 years ago. Stonework gas fireplace sets the stage for the entertainment center in the living room. New flooring throughout the house and paint upstairs is barely a week old. All three bathrooms have been modernly updated. Master bedroom has a massive 60 sq/ft walk in closet, separate shower and powder room areas, room for a king size bed and french doors to access the back deck. Daylight basement has a massive rec room with a gas stove and lighting set up for a pool table on one end. Two more spacious bedrooms, a bathroom with heated floor and gorgeous shower, a second kitchen in the laundry area and a separate entrance from the garage and extra storage complete the basement. Fully fenced backyard is beautifully landscaped with a huge deck that is presently being redone, raised garden beds with strawberries, raspberries and vegetables, and a beautiful paving stone fire pit area. On a quiet street close to schools, parks, library and rec centre. Owners will leave the fridge and freezer in the basement and basement furniture is negotiable. Call to view or for a full feature sheet. (id:39198)
Property Details
Interior
Features
Main level Floor
Bedroom
8'0'' x 10'3''Bedroom
10'6'' x 8'11''3pc Ensuite bath
Primary Bedroom
13'7'' x 13'0''Exterior
Parking
Garage spaces -
Garage type -
Total parking spaces 1
Property History
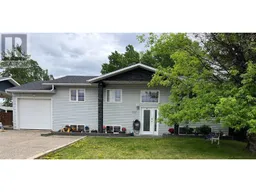 52
52
