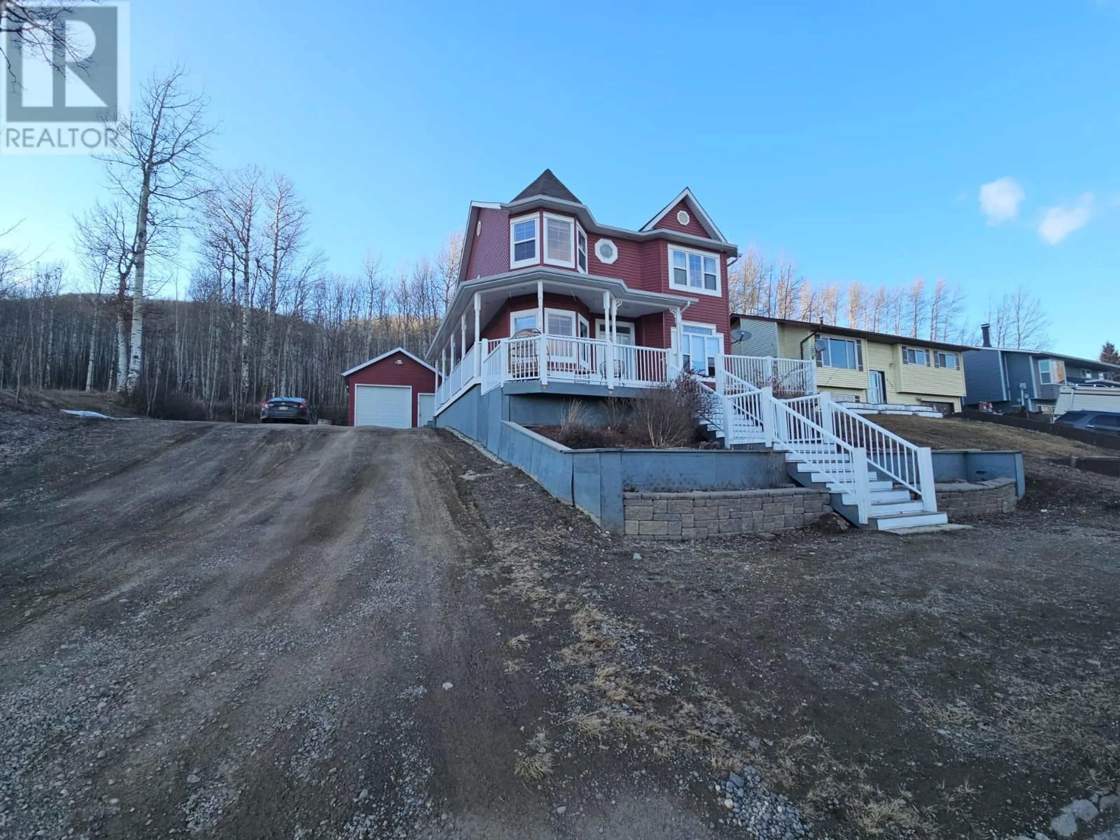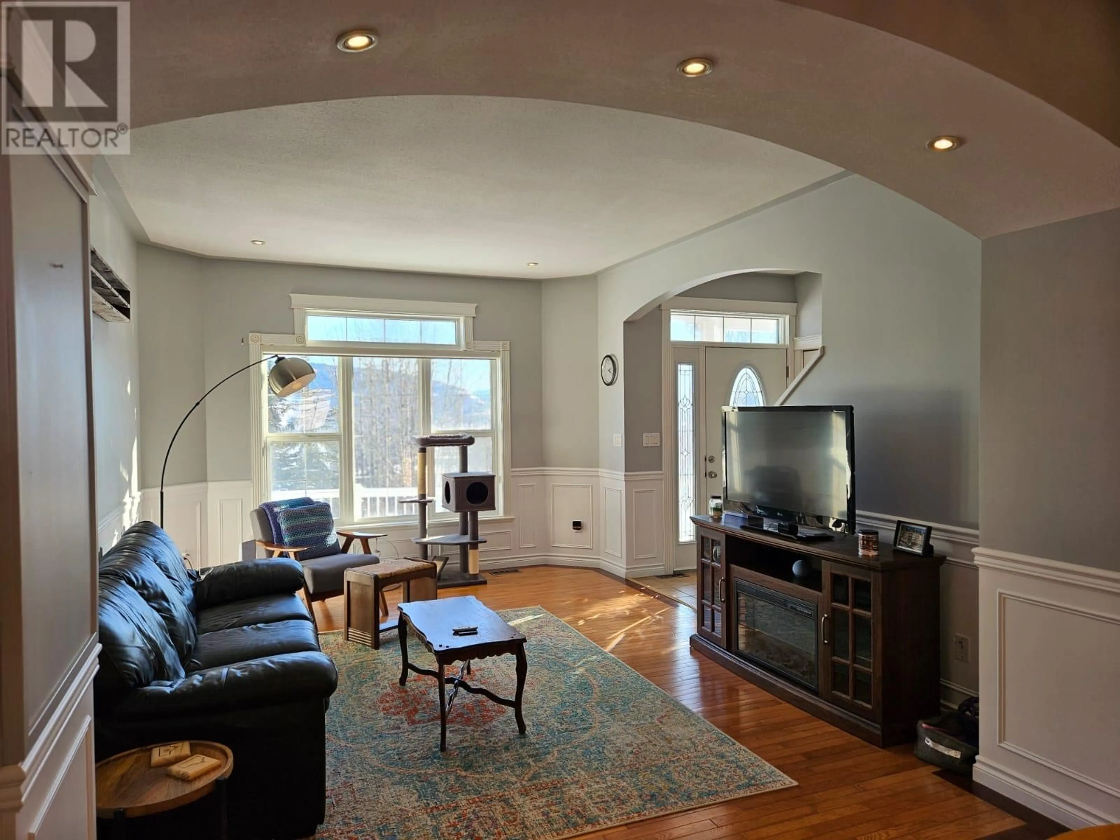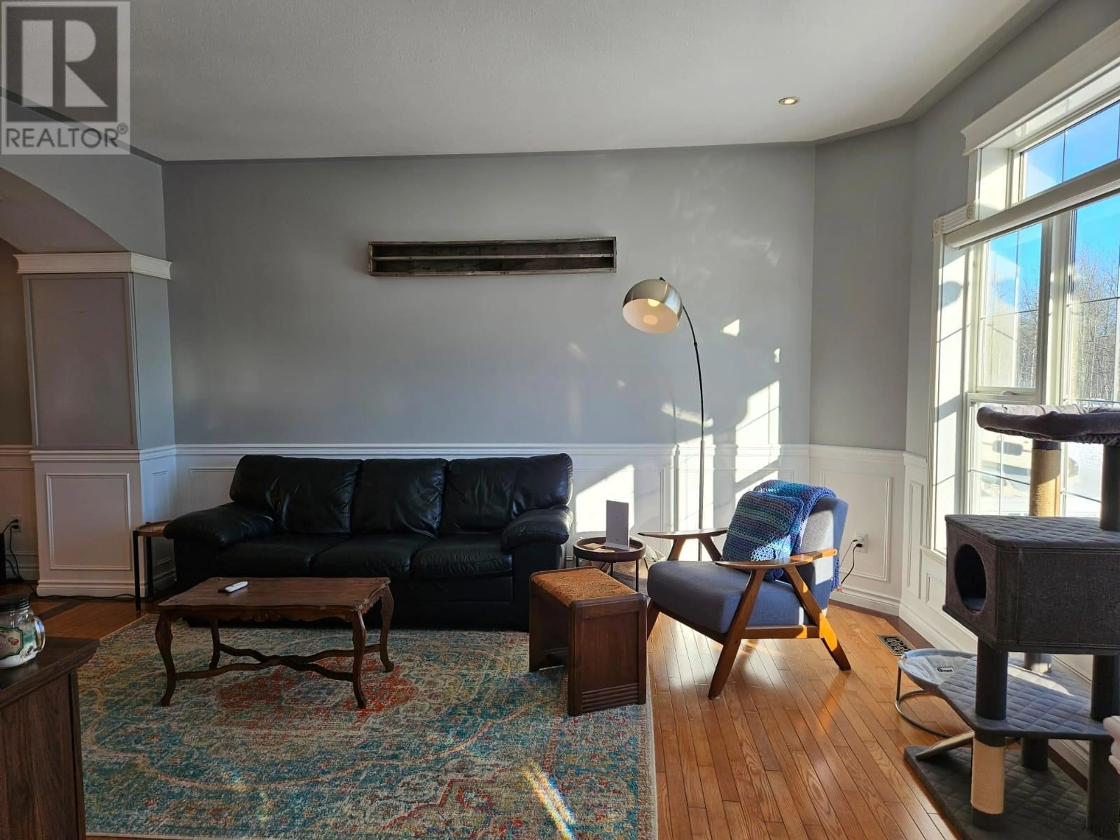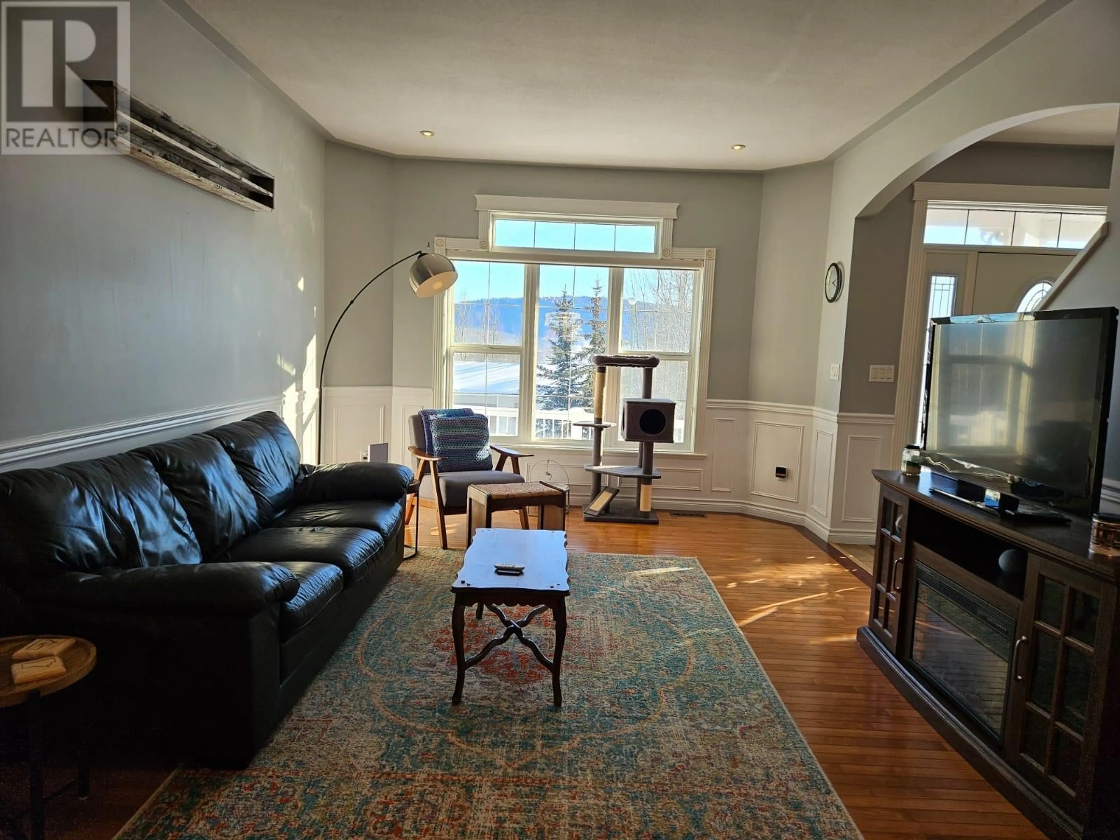5116 45 NW AVENUE, Chetwynd, British Columbia V0C1J0
Contact us about this property
Highlights
Estimated ValueThis is the price Wahi expects this property to sell for.
The calculation is powered by our Instant Home Value Estimate, which uses current market and property price trends to estimate your home’s value with a 90% accuracy rate.Not available
Price/Sqft$242/sqft
Est. Mortgage$1,842/mo
Tax Amount ()$3,836/yr
Days On Market90 days
Description
NEW attractive PRICE, CHECK IT OUT. Welcome to a realm of sophistication with this executive luxury home, perched elegantly atop a coveted hilltop. Designed for the discerning homeowner, this residence offers breathtaking community vistas and an unparalleled living experience. Boasting an expansive layout, the home features four generously sized bedrooms and an inviting cozy den, perfect for unwinding or creating a home office. The master suite is a sanctuary in itself, complete with a walk-in closet and a sumptuous full-piece en-suite. An adjoining room presents a versatile space to transform into a private exercise sanctuary or a serene nursery. This residence is a testament to exquisite design, flaunting real hardwood and tile flooring throughout, crowned by striking archways and enhanced by recessed lighting. Signature details include stairwell lighting, custom blinds, and a central vacuum. Highlighting the culinary elements, the kitchen is a chef's delight with custom maple cabinetry. The home's two main bathrooms offer the luxury of heated flooring, providing an extra touch of warmth and elegance. Step outside to enjoy expansive decks, perfect for entertaining or enjoying a quiet moment taking in the stunning surroundings. The 16'x20' garage with 10' walls and 220V power is a practical addition. This home is not just where you live; it’s where you elevate your lifestyle. Discover a property that truly commands presence and exudes pride of ownership. (id:39198)
Property Details
Interior
Features
Main level Floor
2pc Bathroom
Bedroom
11' x 9'Kitchen
13' x 8'Living room
15' x 12'Exterior
Parking
Garage spaces -
Garage type -
Total parking spaces 1
Property History
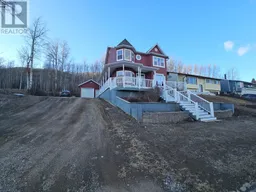 67
67
