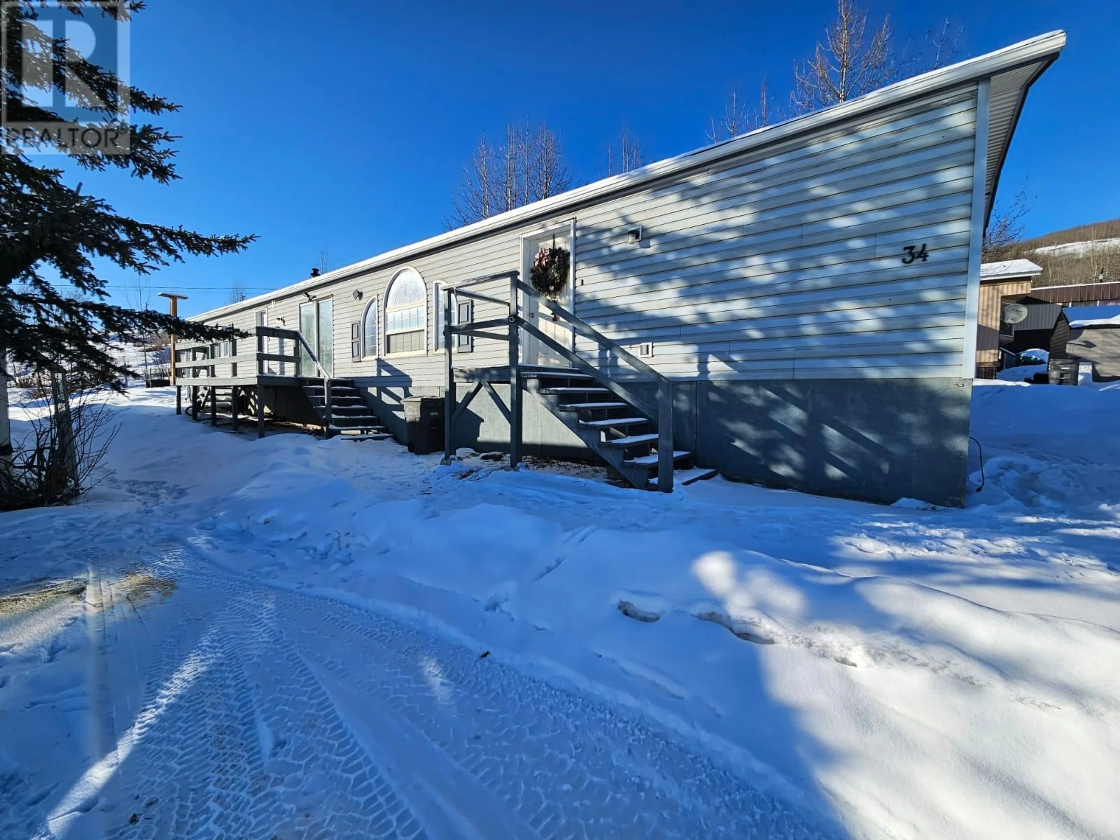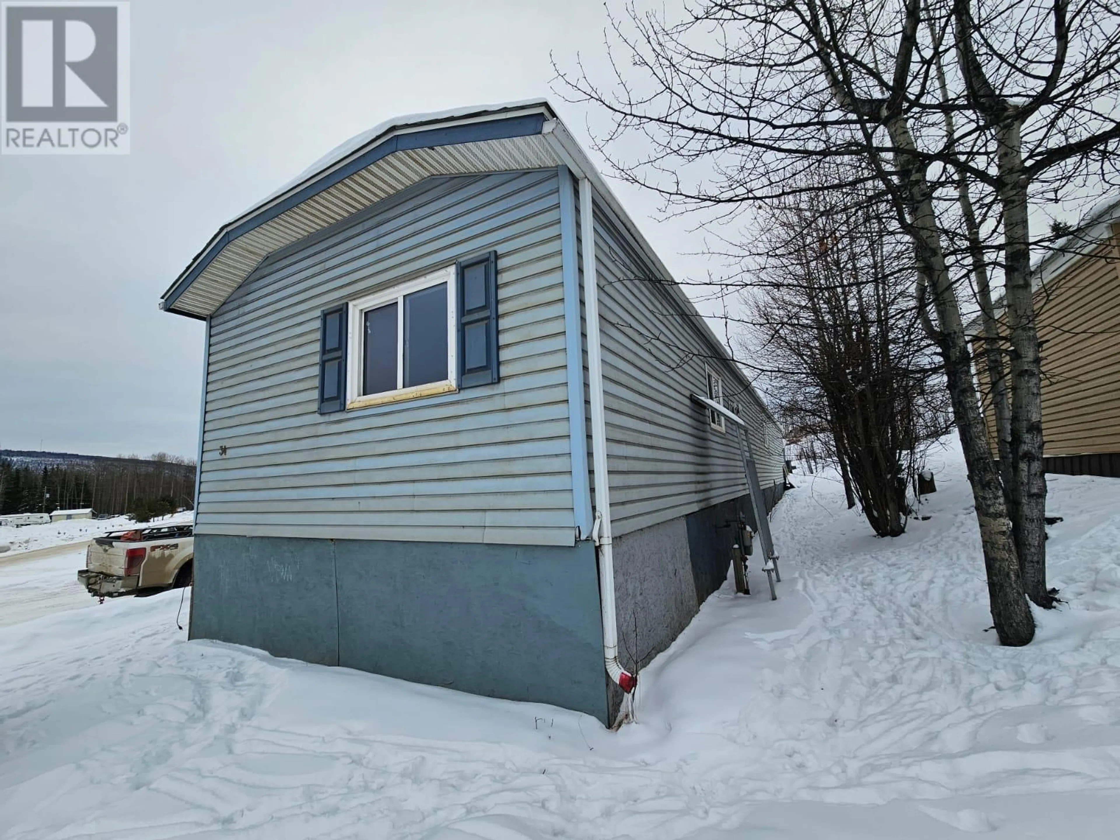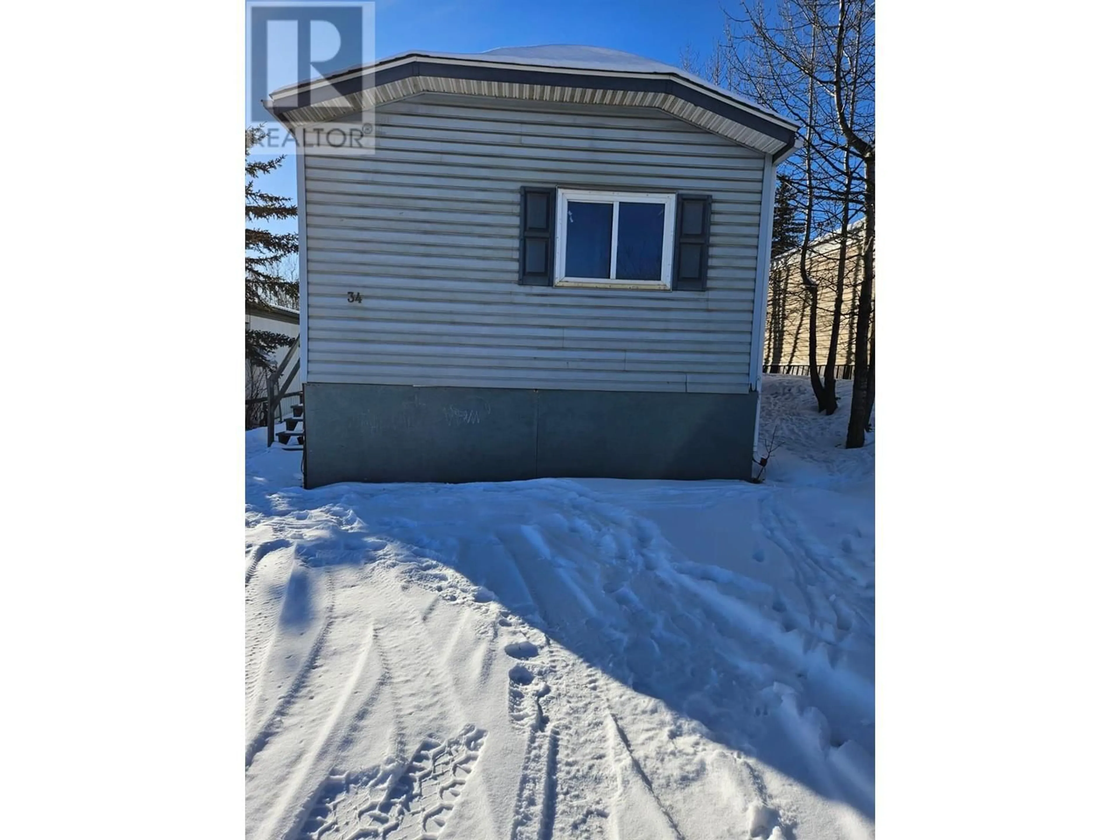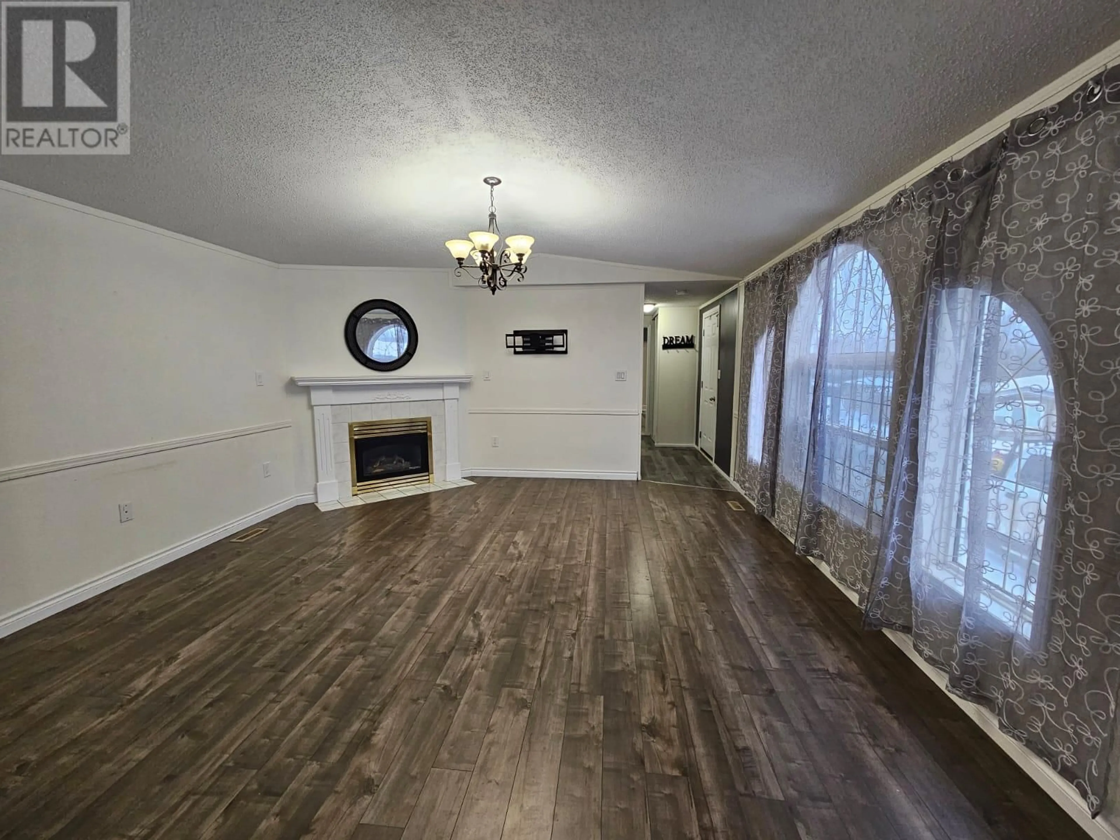34 - 4500 42 AVENUE, Chetwynd, British Columbia V0C1J0
Contact us about this property
Highlights
Estimated valueThis is the price Wahi expects this property to sell for.
The calculation is powered by our Instant Home Value Estimate, which uses current market and property price trends to estimate your home’s value with a 90% accuracy rate.Not available
Price/Sqft$84/sqft
Monthly cost
Open Calculator
Description
NEW LOW PRICE! Easy to get into home ownership, easy decision, call to find out more. AFFORDABLE, SPACIOUS AND COMFORTABLE. Welcome to your next home! This well-cared-for 1,216 sq ft mobile home offers a fantastic opportunity for affordable living and is an ideal option for those looking for a lovely space that is perfect to call home. Nestled on a single, expansive level (no stairs), this 3-bedroom, 2-bathroom deluxe model is sure to catch your eye. Step inside to discover a space brimming with natural light and an open layout flow, seamlessly with a vaulted ceiling that adds a sense of openness. The open kitchen, living, and dining areas are perfect for family gatherings, and the garden doors lead you to a 200 sq ft deck, providing outdoor relaxation space. The kitchen, equipped with an island featuring drawers and a tastefully tiled backsplash, offers functionality and room to bring your own style. The large bedrooms provide ample space for comfort, while the master bedroom wows with its huge, open 4-piece ensuite, complete with a stand-up shower and a deep tub ideal for relaxation. Perfect place for those desiring a cozy retreat, this home is waiting for a new owner. Don't miss this chance for affordable, spacious living without the hassle of stairs. Schedule a viewing today and see firsthand how fabulous this place would be to call home. (id:39198)
Property Details
Interior
Features
Main level Floor
Foyer
11' x 5'Kitchen
21' x 14'Living room
14' x 14'Laundry room
8' x 6'Exterior
Parking
Garage spaces -
Garage type -
Total parking spaces 1
Property History
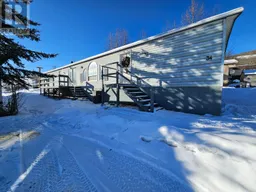 48
48
