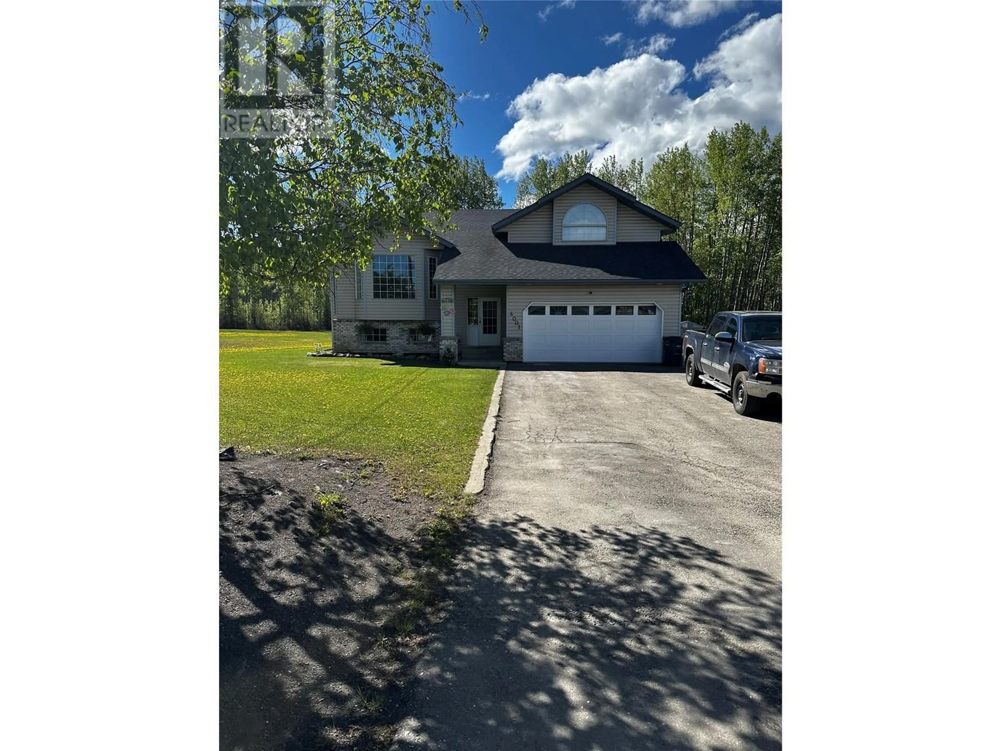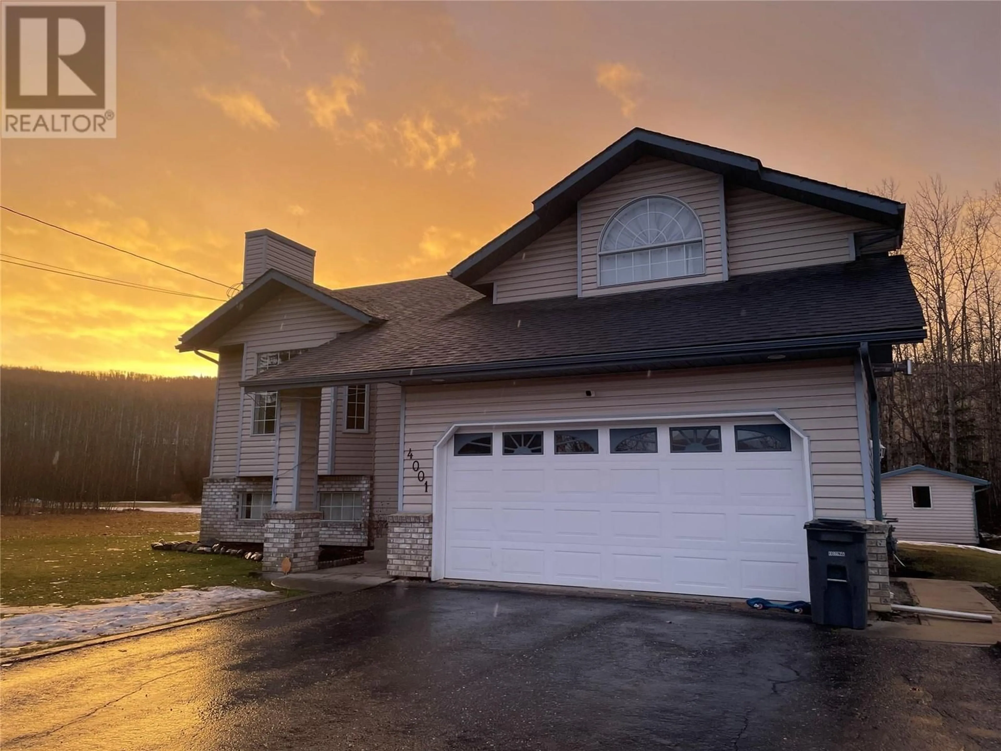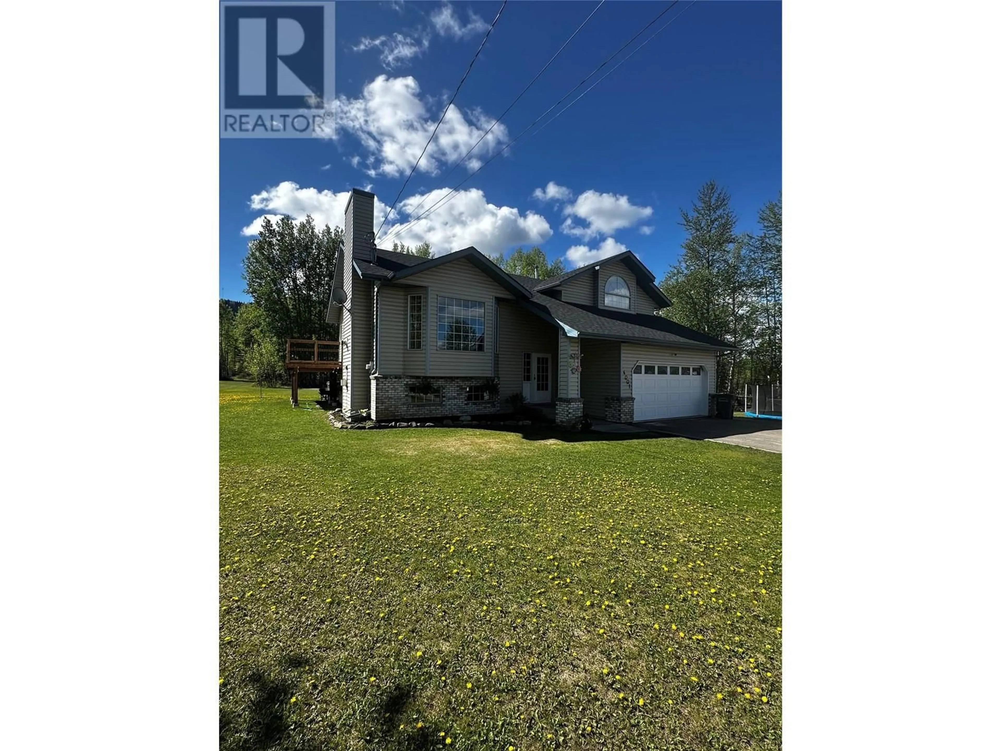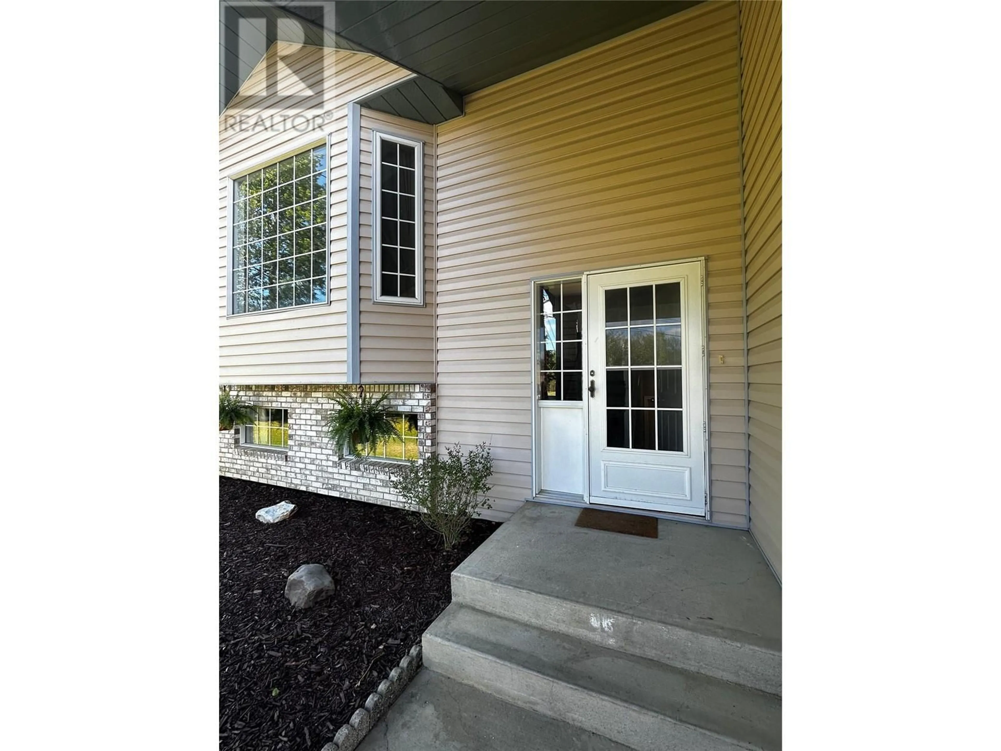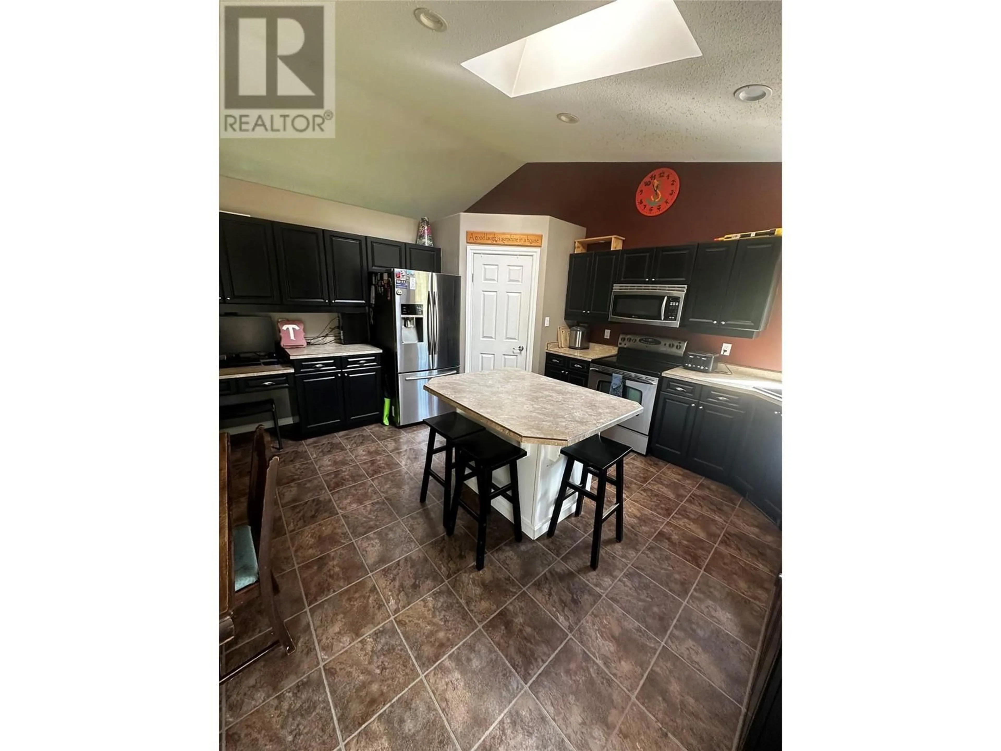4001 52A AVENUE, Chetwynd, British Columbia V0C1J0
Contact us about this property
Highlights
Estimated valueThis is the price Wahi expects this property to sell for.
The calculation is powered by our Instant Home Value Estimate, which uses current market and property price trends to estimate your home’s value with a 90% accuracy rate.Not available
Price/Sqft$204/sqft
Monthly cost
Open Calculator
Description
EXECUTIVE 5 BEDROOM 3 BATHROOM HOME WITH ATTACHED GARAGE. This home is nestled in the back of the Rodeo Sub and is absolutely stunning. The main level offers a sunken living room, large bright kitchen with island, dining area, and French doors to the newly built deck. The main level offers a large bathroom and bedroom as well. A few steps up is the Primary Suite and gorgeous ensuite. The basement provides a large rec room, 3 more bedrooms, a 3 piece bathroom as well as access to the garage. The manicured yard boasts a beautiful firepit area as well. If you are looking for a spacious home in a quiet area, close to all amenities, then give us a call today! (id:39198)
Property Details
Interior
Features
Basement Floor
3pc Bathroom
Recreation room
15' x 16'Bedroom
14' x 11'Bedroom
11' x 9'Exterior
Parking
Garage spaces -
Garage type -
Total parking spaces 2
Property History
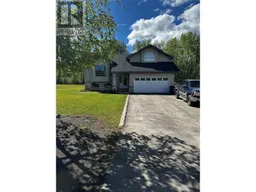 33
33
