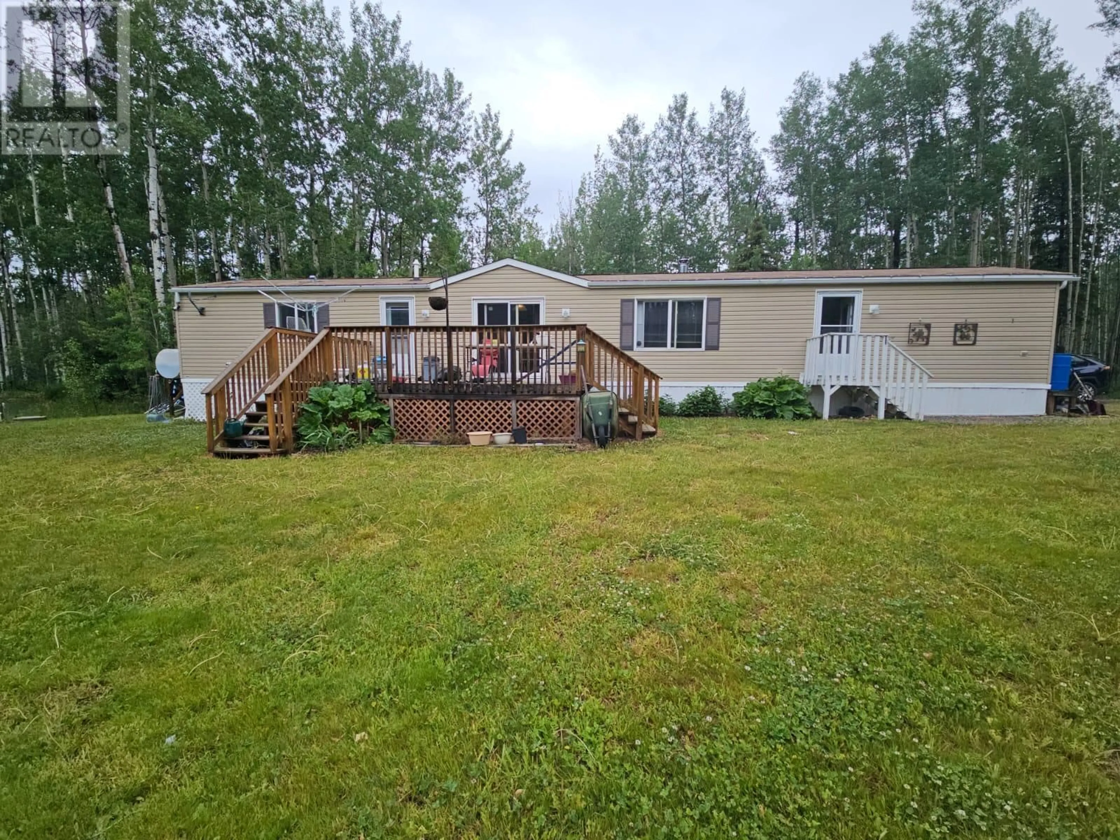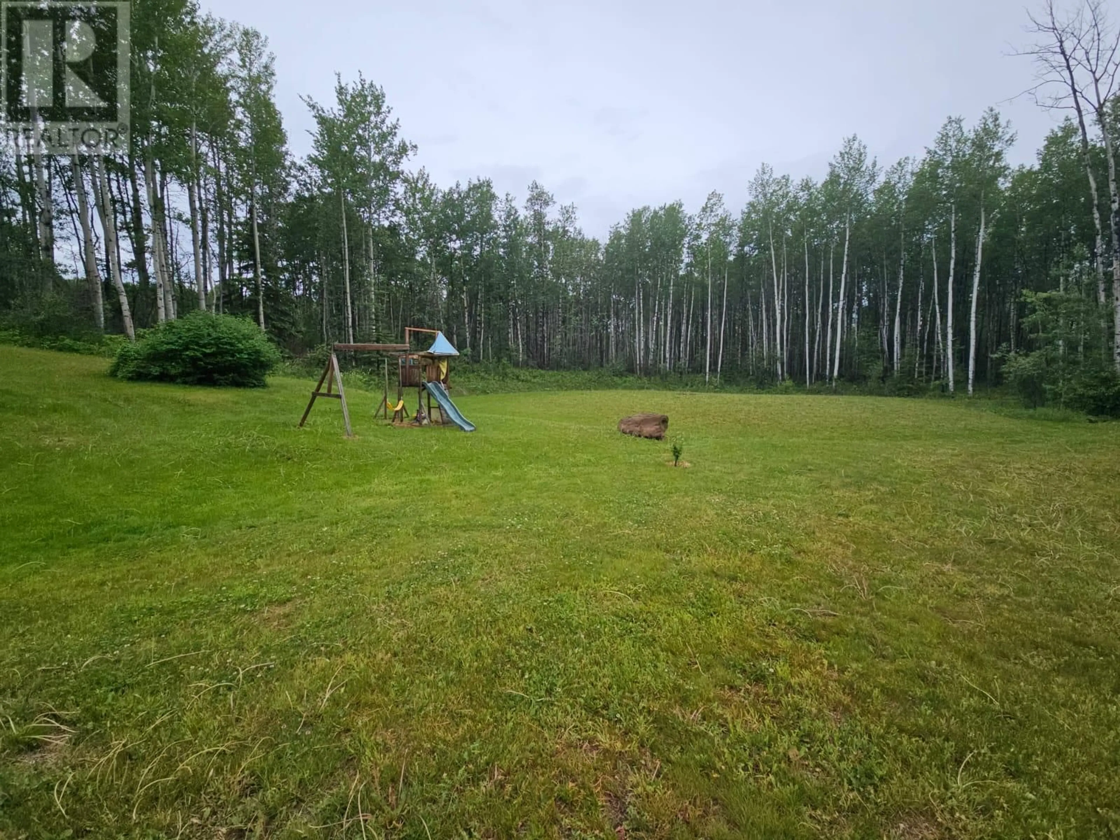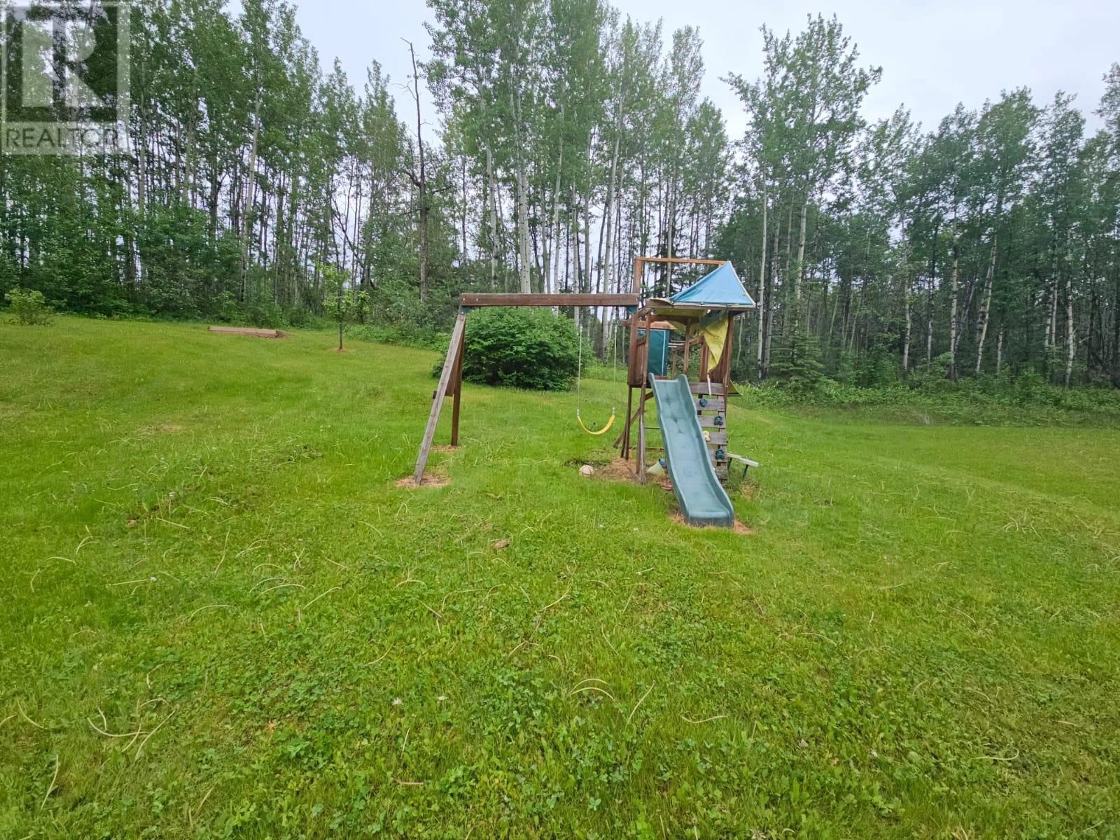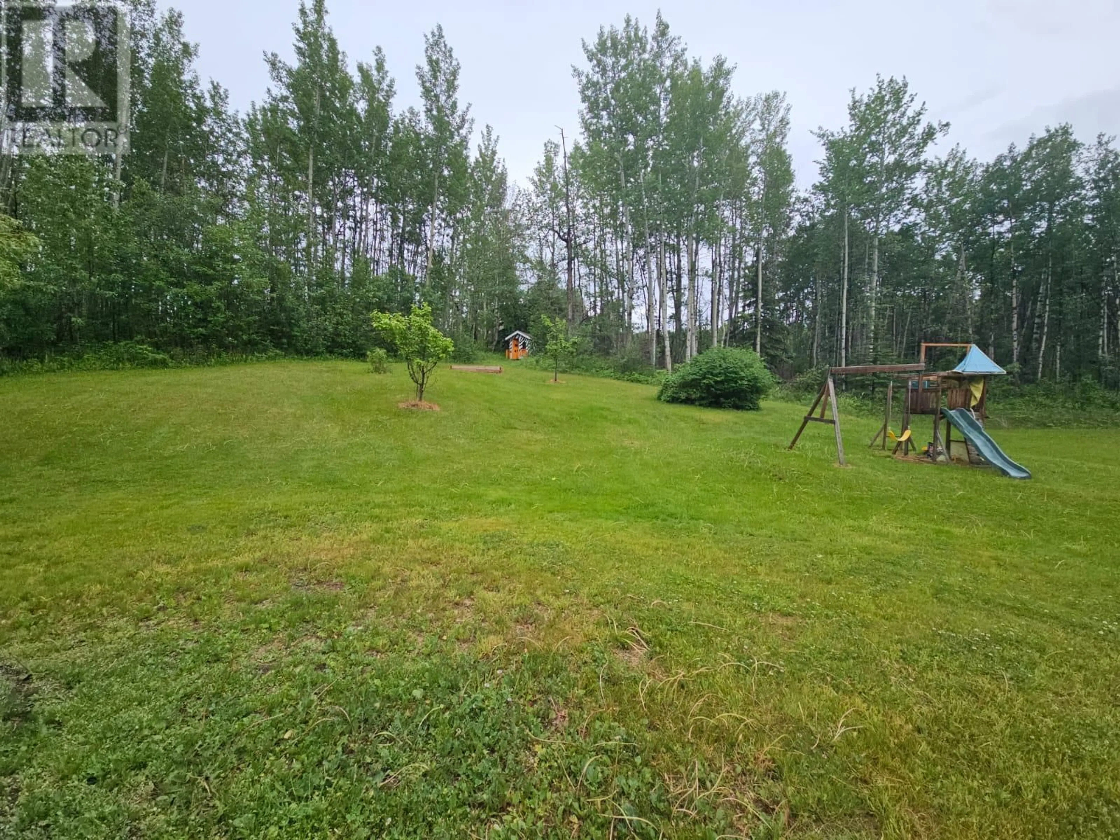5567 BROWNS ROAD, Chetwynd, British Columbia V0C1J0
Contact us about this property
Highlights
Estimated valueThis is the price Wahi expects this property to sell for.
The calculation is powered by our Instant Home Value Estimate, which uses current market and property price trends to estimate your home’s value with a 90% accuracy rate.Not available
Price/Sqft$267/sqft
Monthly cost
Open Calculator
Description
Discover your private paradise -This lovely 2010 rancher offers 1,215 sq. ft. of south-facing living space, 3 bedrooms and 2 bathrooms, all sitting on a quiet 4.5-acre parcel in a secluded subdivision. Thoughtfully laid out and ready to enjoy, it’s the perfect blend of comfort and flow with an open plan with an abundant amount of natural light, sliding patio doors, wood stove, spacious kitchen, walk in pantry, siding pull outs, corner turntable, plenty of counter space and a wood stove. Wrap-around driveway, 297’ drilled well plus a 2200-gallon cistern. 12’x20 insulated shed/shop with lean-to. Playhouse, garden area, compost area and a cleared site for an additional building. Set well back from the road, this rancher offers a peaceful, rural lifestyle. Move right in and enjoy or expand the gardens, or build a barn. Whether you’re looking for one level living or just to get out in the country, this property delivers on privacy and value. If you are curious, call us. (id:39198)
Property Details
Interior
Features
Main level Floor
Other
5'0'' x 6'0''Primary Bedroom
11'5'' x 15'0''Living room
14'0'' x 15'0''Laundry room
5'9'' x 11'0''Property History
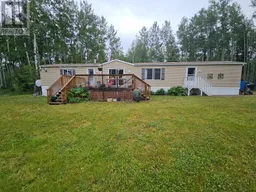 40
40
