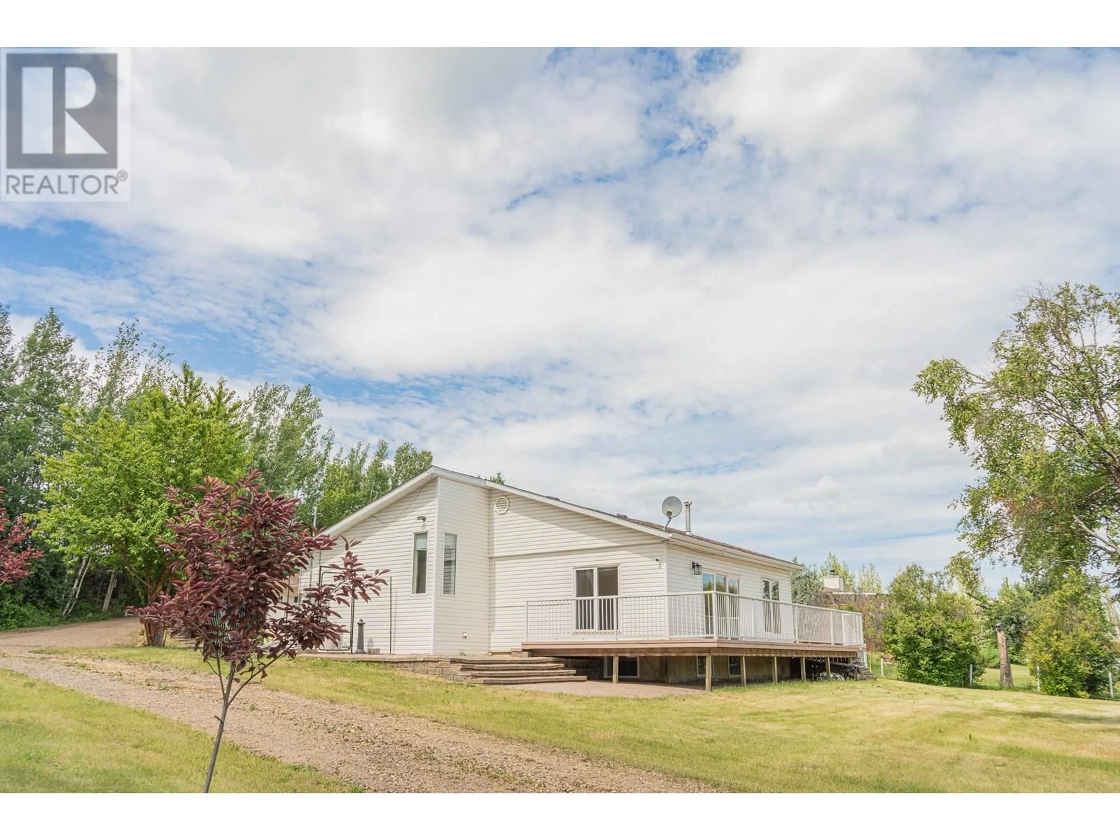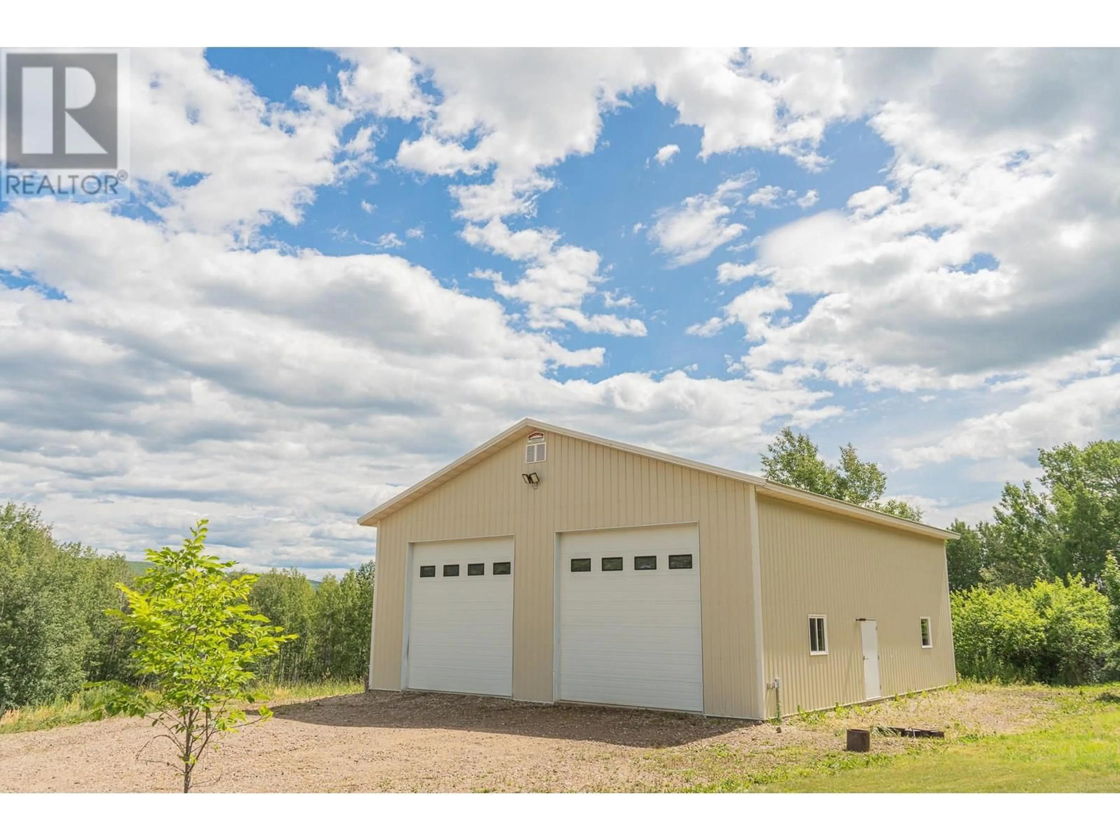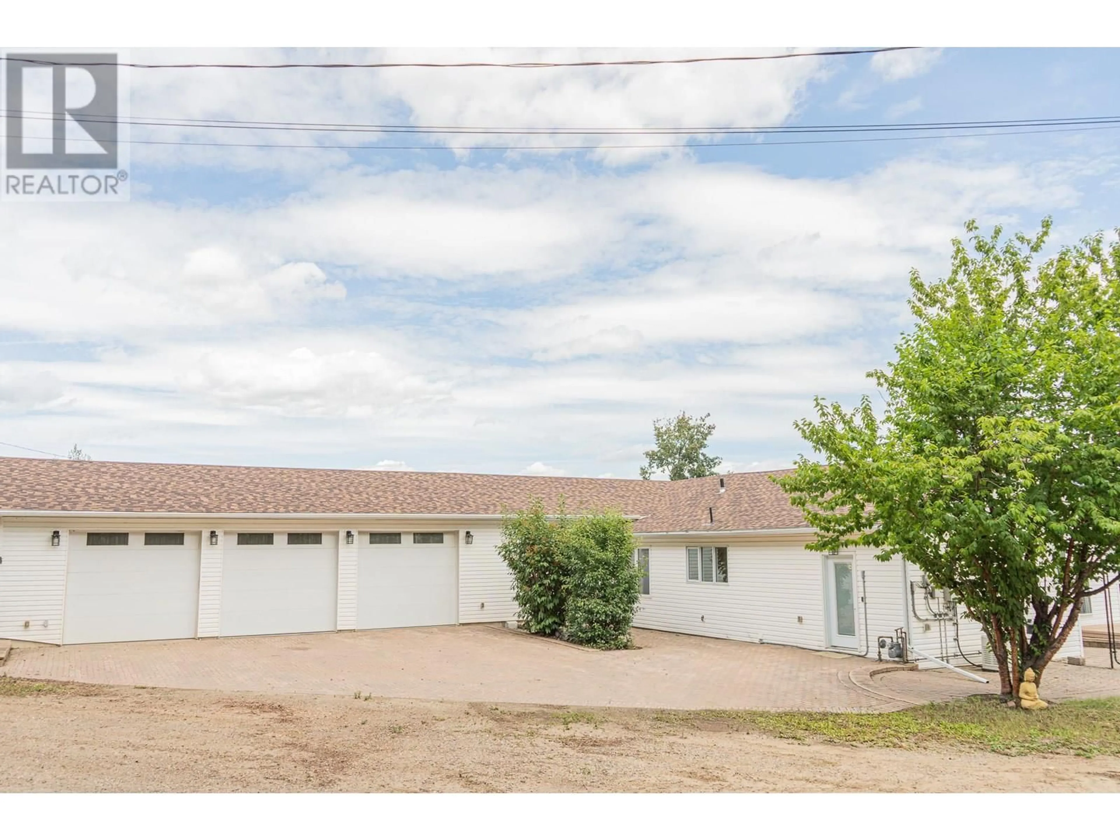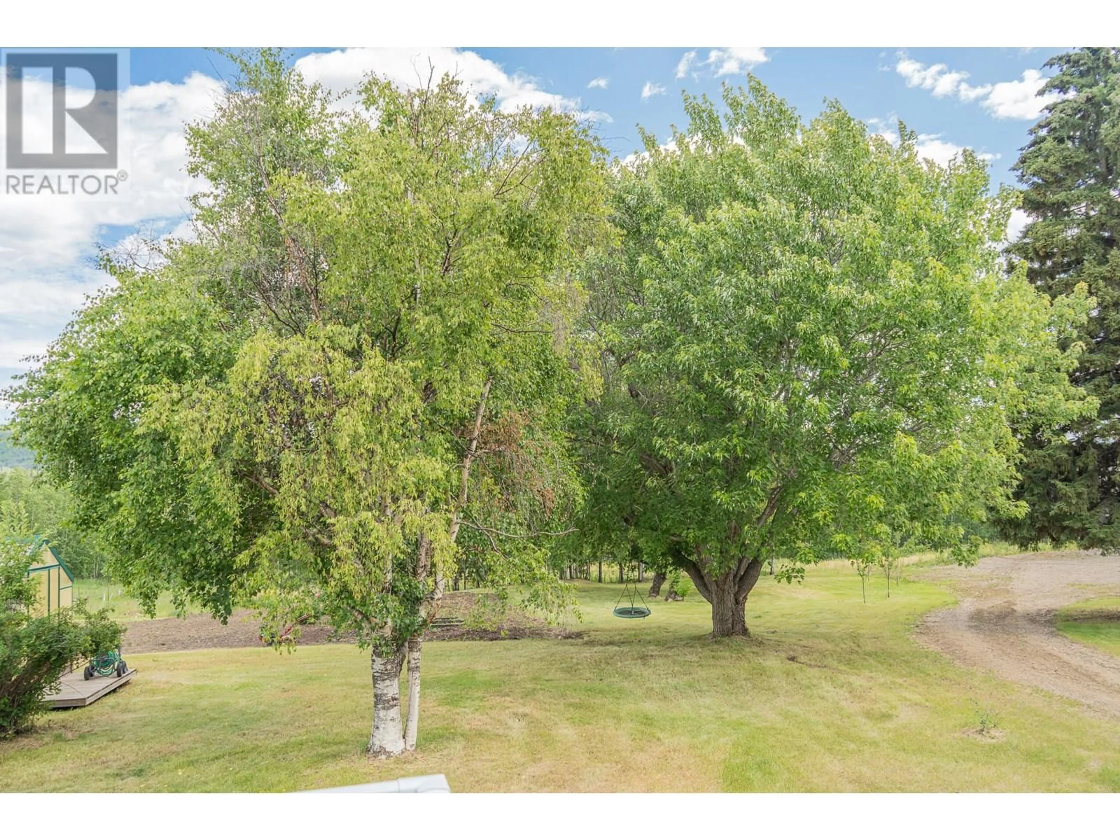5105/5101 53 STREET, Pouce Coupe, British Columbia V0C2C0
Contact us about this property
Highlights
Estimated valueThis is the price Wahi expects this property to sell for.
The calculation is powered by our Instant Home Value Estimate, which uses current market and property price trends to estimate your home’s value with a 90% accuracy rate.Not available
Price/Sqft$236/sqft
Monthly cost
Open Calculator
Description
Discover tranquility just on the EDGE of Pouce Coupe in this charming 3-bedroom, 2-bathroom home on 8.5 scenic acres. Enjoy a sleek kitchen with white cabinets, a gas cooktop, double ovens, and a central island open to the dining room. The spacious primary bedroom has a gas fireplace, ample space, full wall of closets and French doors to the garden. The main floor also includes a second bedroom, a sunken living room with patio doors opening to a back deck & a second entry way that leads to the TRIPLE Garage with in-floor heat & 10ft Doors. The lower level features a private living area with a 3-piece bath, perfect for family or guests visiting. Outside is set up to be a gardener’s dream, complete with lush gardens, a greenhouse, Beautiful oak trees and lovely brick paths including space to host large gatherings such as weddings or celebrations. BONUSES include a backup generator, municipal water and sewer and a large 42’ x 48’ shop with 14’ overhead doors and views of Briar Ridge. (id:39198)
Property Details
Interior
Features
Basement Floor
3pc Bathroom
Bedroom
17'7'' x 13'6''Exterior
Parking
Garage spaces -
Garage type -
Total parking spaces 3
Property History
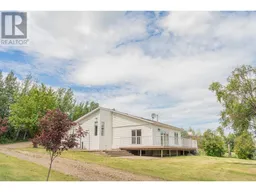 74
74
