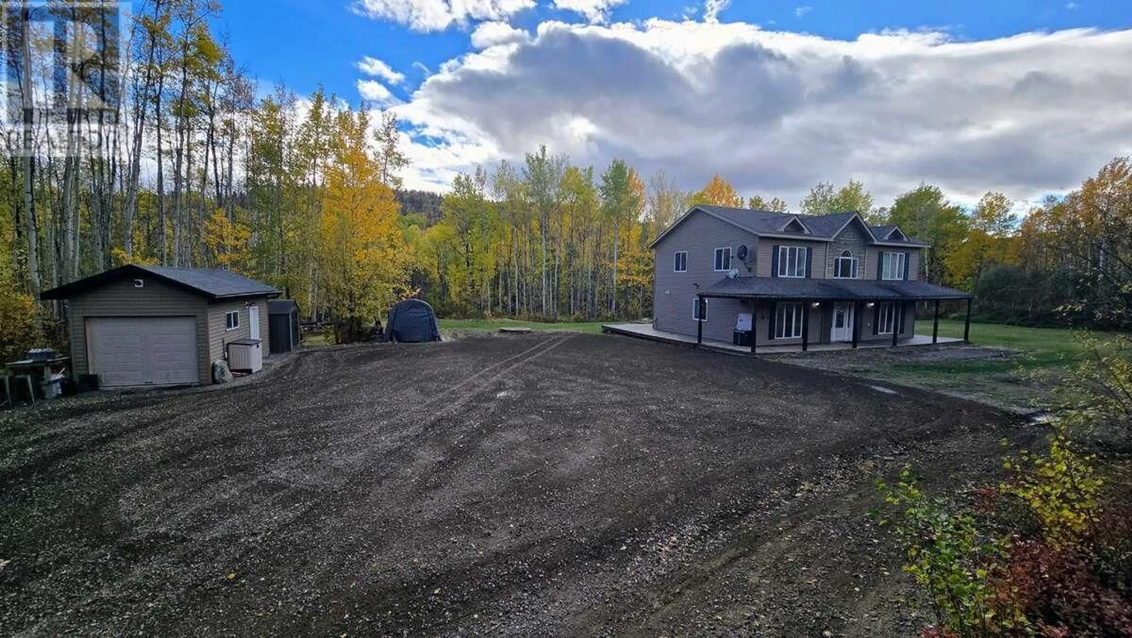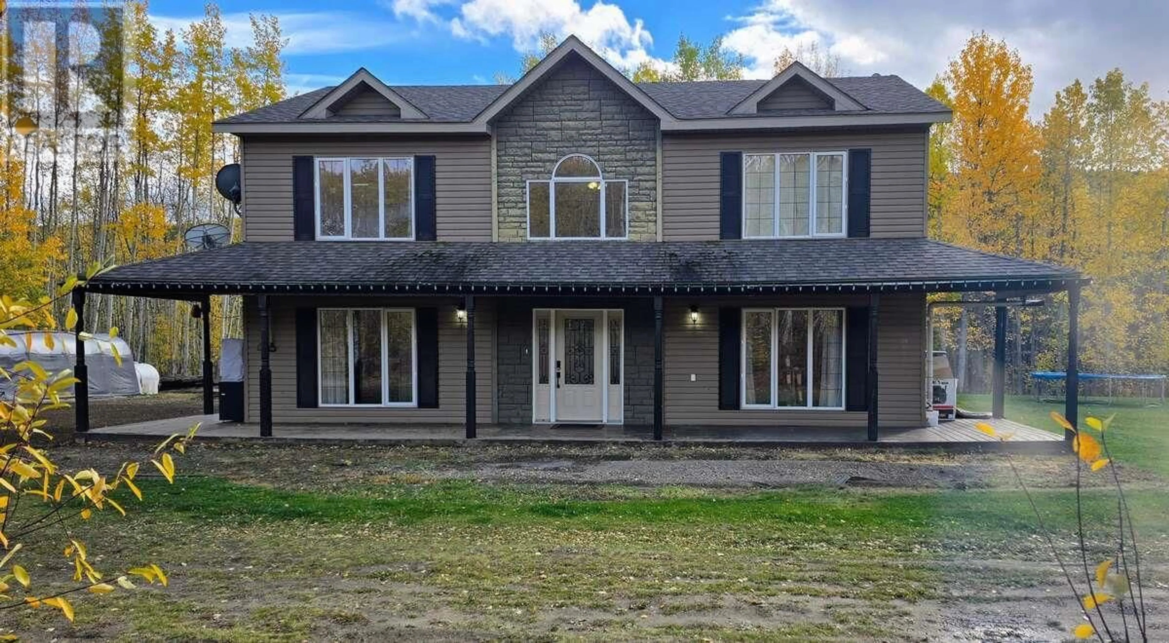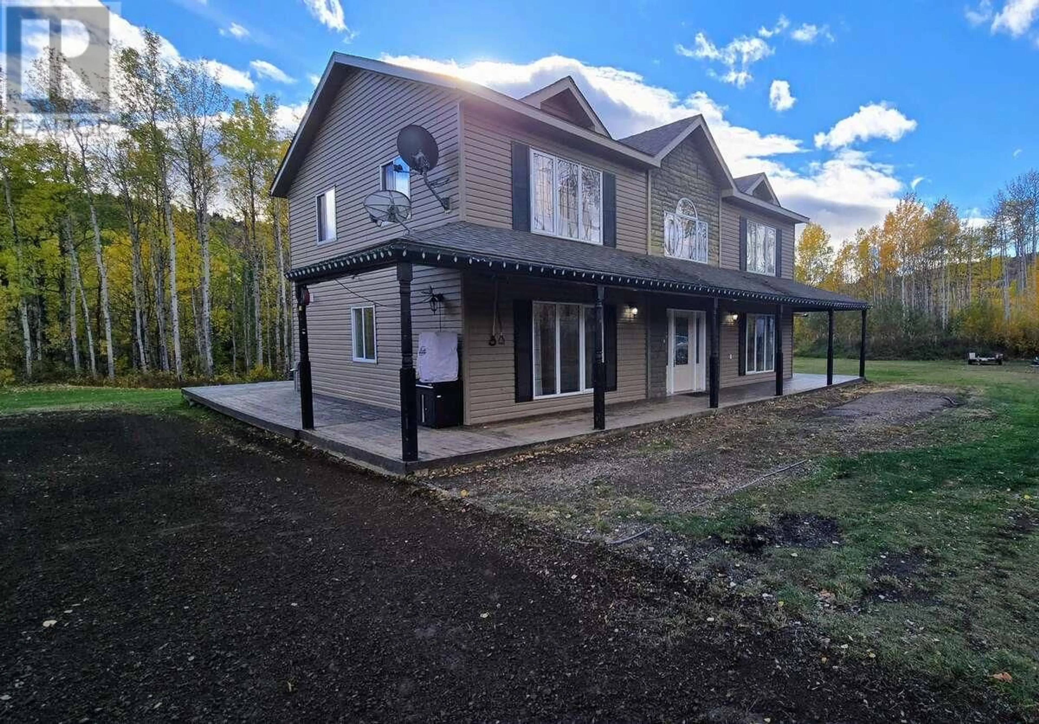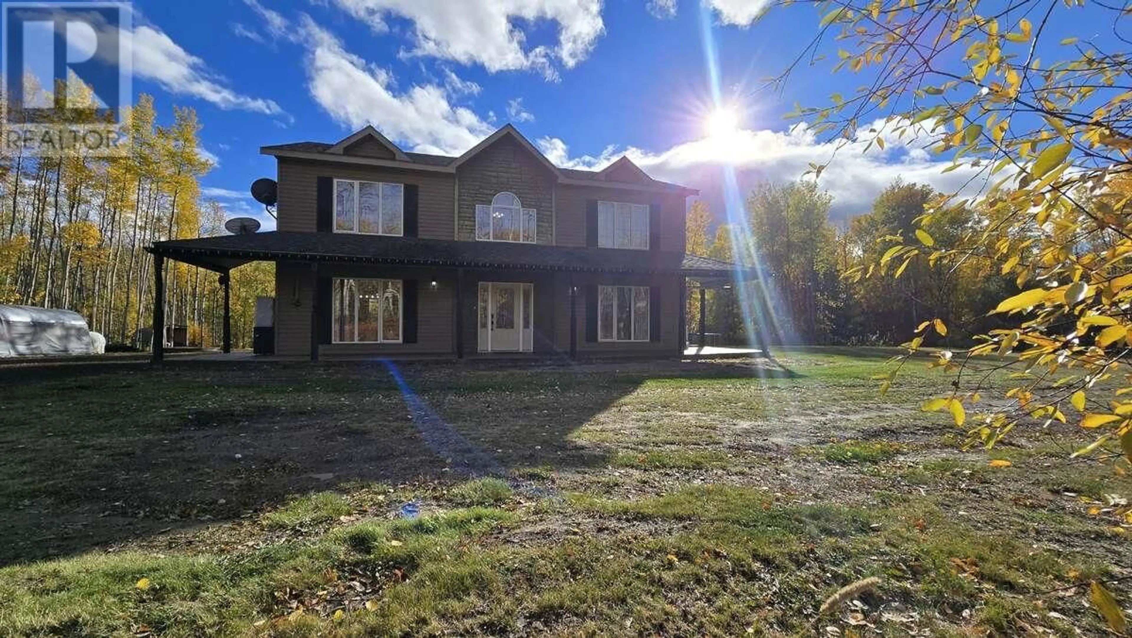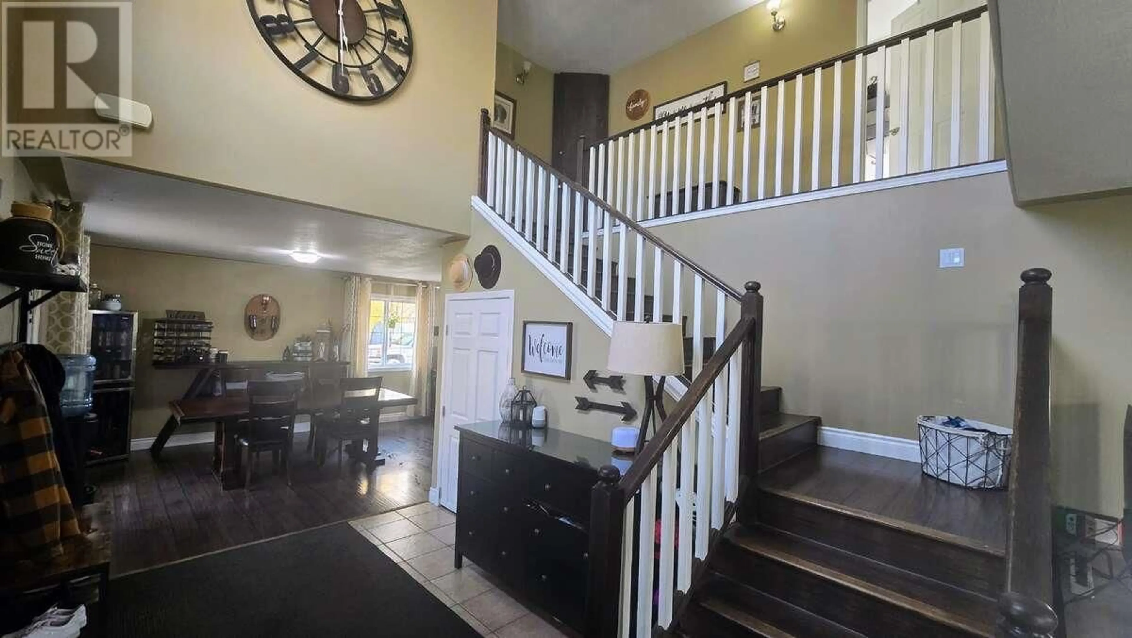3958 BEDELL DRIVE, Chetwynd, British Columbia v0C1J0
Contact us about this property
Highlights
Estimated ValueThis is the price Wahi expects this property to sell for.
The calculation is powered by our Instant Home Value Estimate, which uses current market and property price trends to estimate your home’s value with a 90% accuracy rate.Not available
Price/Sqft$226/sqft
Est. Mortgage$2,139/mo
Tax Amount ()$1,632/yr
Days On Market69 days
Description
For more information, please click Brochure button. Beautiful custom-built home, 10 min from town, on a large 4.9 acre secluded lot. With trees all around, and at the end of a dead-end road, this house is quiet and peaceful just outside of town. Coming in from the expansive wrap around deck, that leads into a gorgeous, vaulted ceiling entry way. On the main floor is a huge modern kitchen, with stainless appliances, butcher block counters, with an eat-in bar, and tile throughout. The house features 4 bedrooms and 2.5 baths, with a massive master bedroom, walk in closet, and stunning ensuite with a large jet tub, and a custom tile shower. Full in-floor heat on the main floor and a wood pellet fireplace makes for nice and cozy winters. Outside there is an amazing firepit area for entertaining, large sandbox for the kids to play in, a small shop, a few storage buildings, and an RV pad with sewer and 50A Service. This house is move-in ready and just waiting for the next family to call it home. (id:39198)
Property Details
Interior
Features
Second level Floor
4pc Ensuite bath
10'0'' x 10'0''4pc Bathroom
9'8'' x 7'2''Bedroom
11'2'' x 9'8''Bedroom
12'11'' x 13'5''Exterior
Parking
Garage spaces -
Garage type -
Total parking spaces 10
Property History
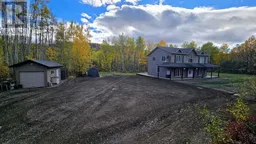 40
40
