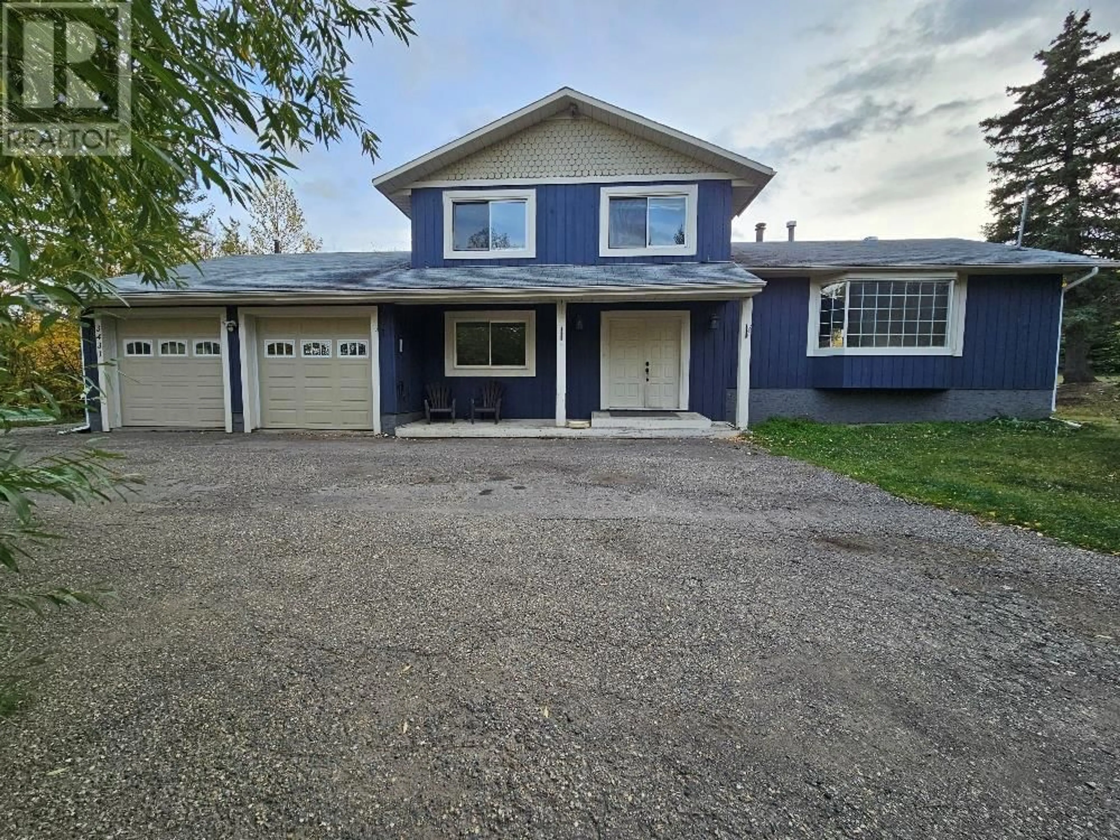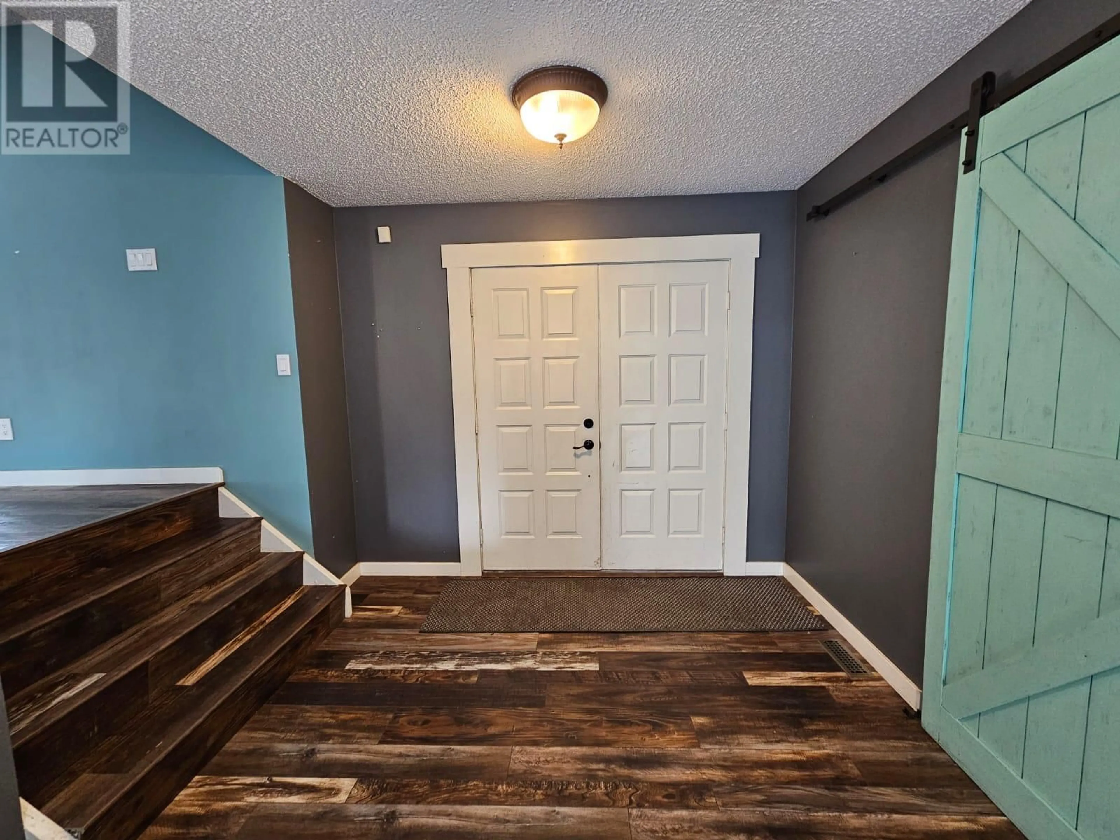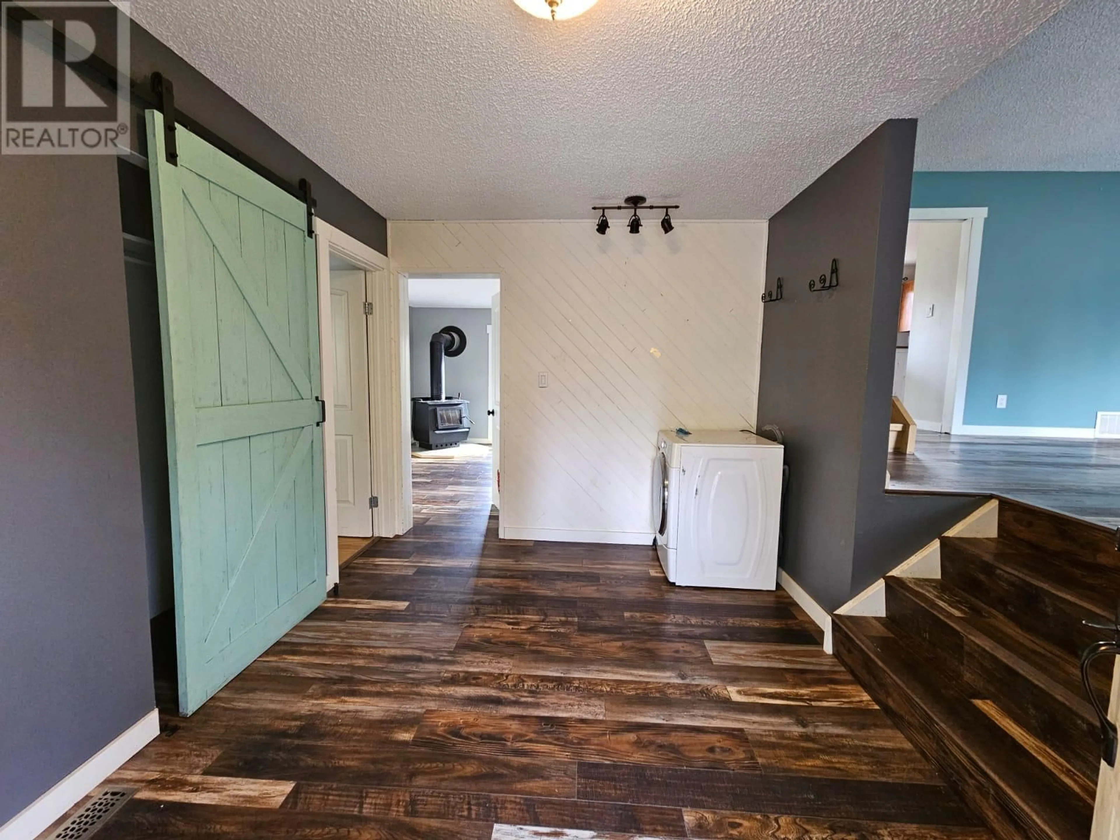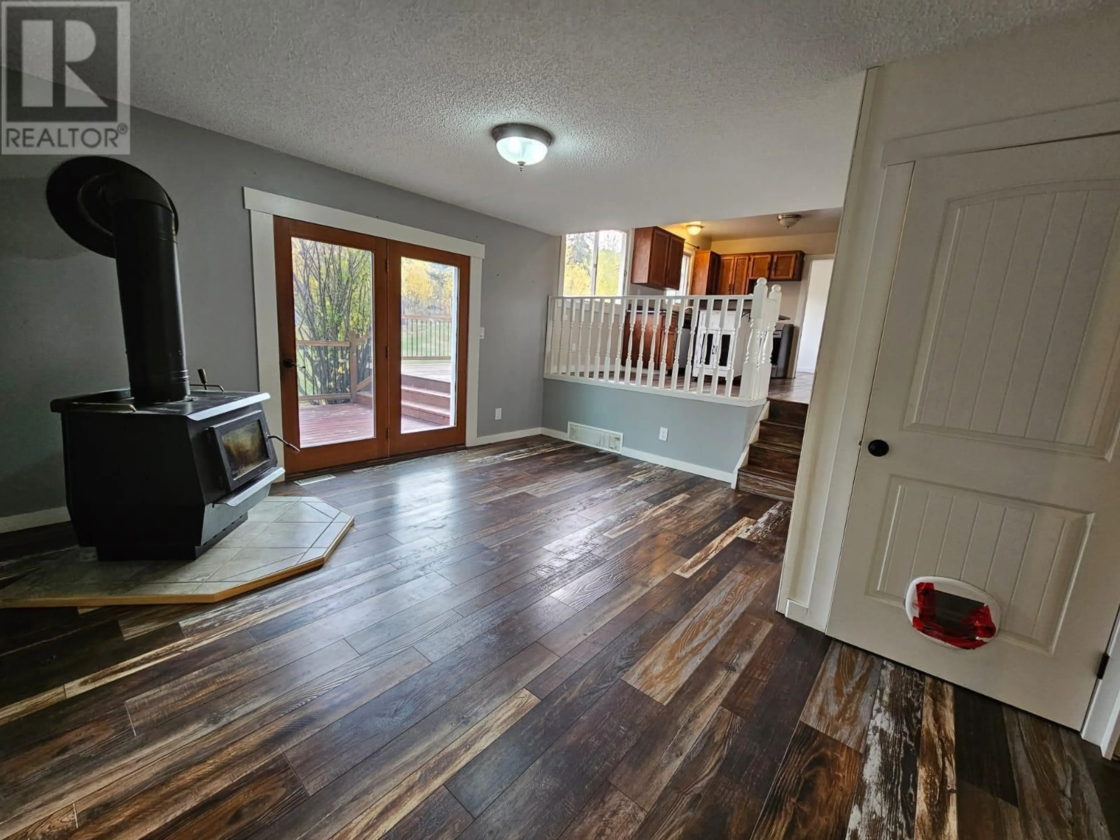3431 SPRUCE ROAD, Chetwynd, British Columbia V0C1J0
Contact us about this property
Highlights
Estimated ValueThis is the price Wahi expects this property to sell for.
The calculation is powered by our Instant Home Value Estimate, which uses current market and property price trends to estimate your home’s value with a 90% accuracy rate.Not available
Price/Sqft$192/sqft
Est. Mortgage$1,975/mo
Tax Amount ()$2,865/yr
Days On Market20 hours
Description
If you want a lovely home or know someone that does, come take a look at this RURAL PROPERTY with a Beautiful HOME and GARAGE. Let's make your next move count. Don't miss out on this lovely 4 bedroom, 2.5 bath split level home with attached heated garage located in rural subdivision with mature landscaping, round about drive and is located in a popular and sought after family orientated neighborhood. This home will warm your heart and get you excited when you think you'll be calling this your own HOME SWEET HOME. The 4-level split layout is absolutely perfect, giving everyone the right amount of space to do their own thing. From the time you park in the drive to the minute you walk in the front doors you'll be screaming with joy. Huge welcoming foyer, sliding barn doors, bright and spacious living room with Bay window, adjoining dining area with a comfortable kitchen and a bird's eye view with an intimate lounging area with cozy wood stove, large glass wood framed exterior doors to a massive deck. Nice size 4th bedroom, spacious laundry room and 3-piece bathroom is conveniently located on the main floor with access to the attached garage. 3 excellent size bedrooms which are located on the upper level with a 3-piece en-suite and a nice 4-piece bath with deep soaker tub. Lower level offers a huge area for family time, working out and gaming. Massive amounts of storage, you will have to come check it out. Beautiful park-like setting, garage area and room to park. Call for a tour. (id:39198)
Property Details
Interior
Features
Basement Floor
Utility room
11' x 11'Storage
13' x 11'Recreation room
23'4'' x 12'10''Exterior
Parking
Garage spaces -
Garage type -
Total parking spaces 2
Property History
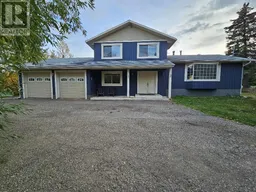 52
52
