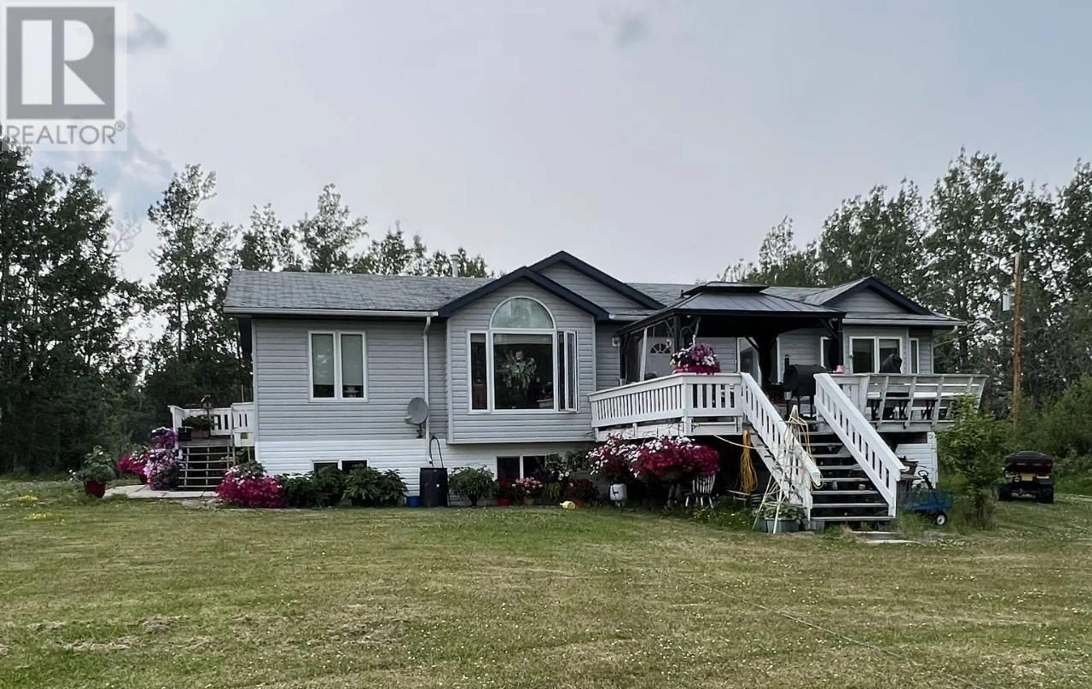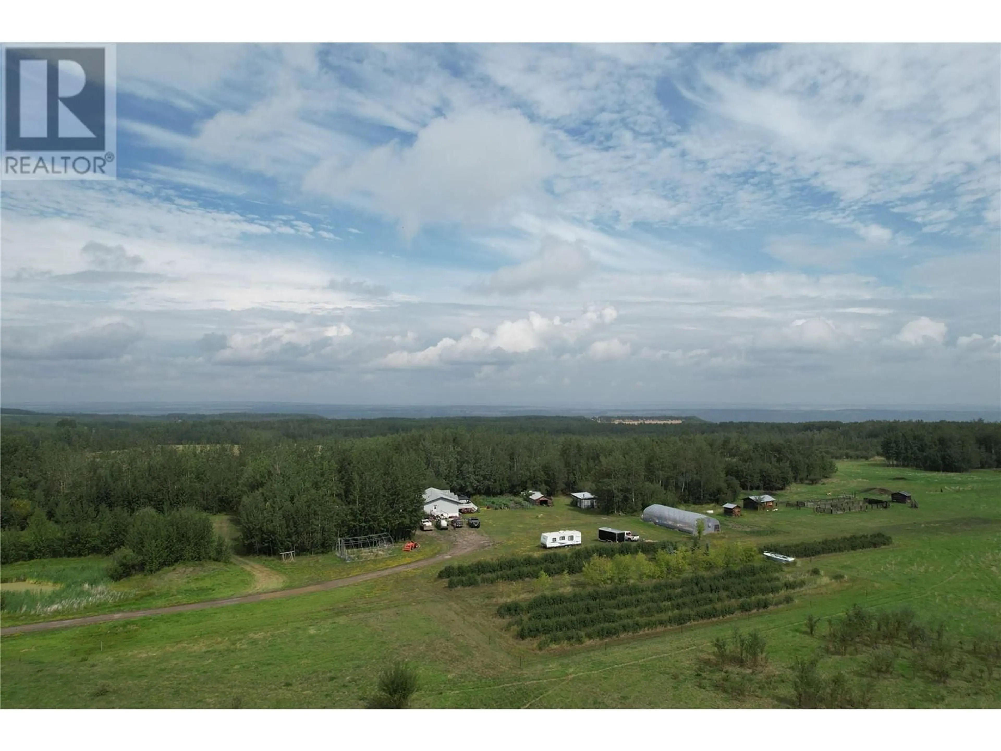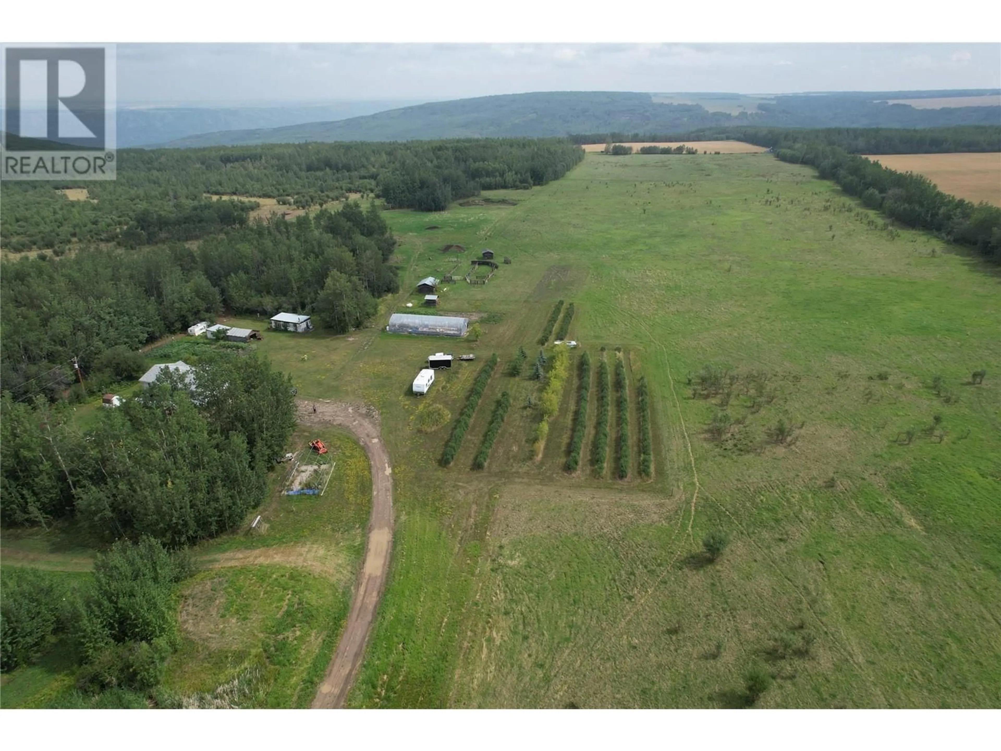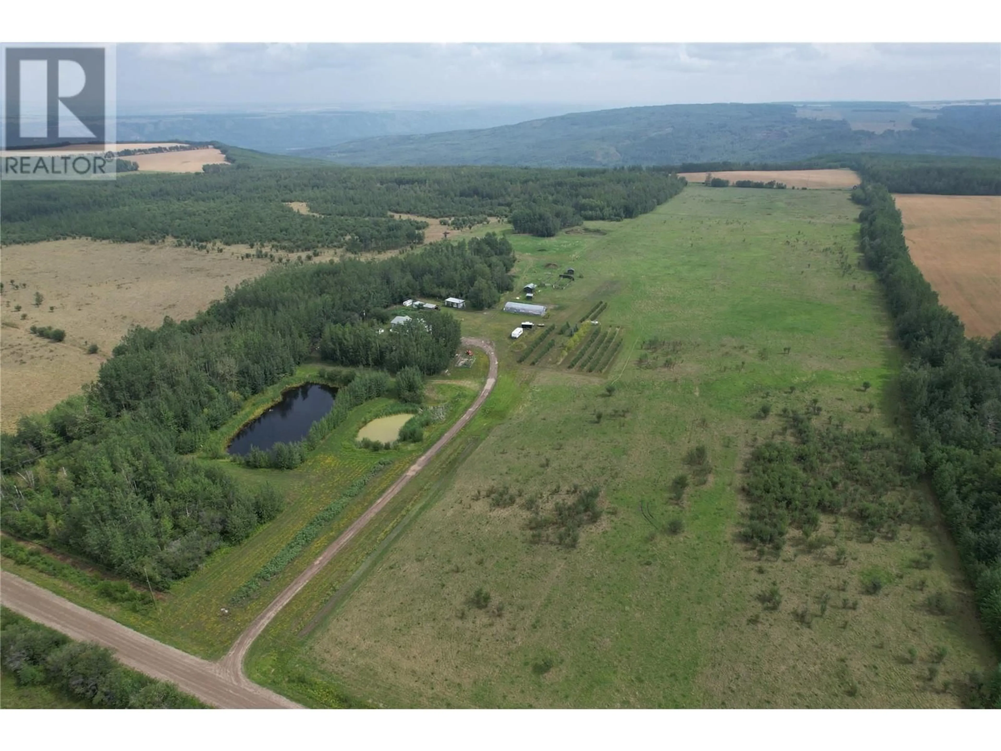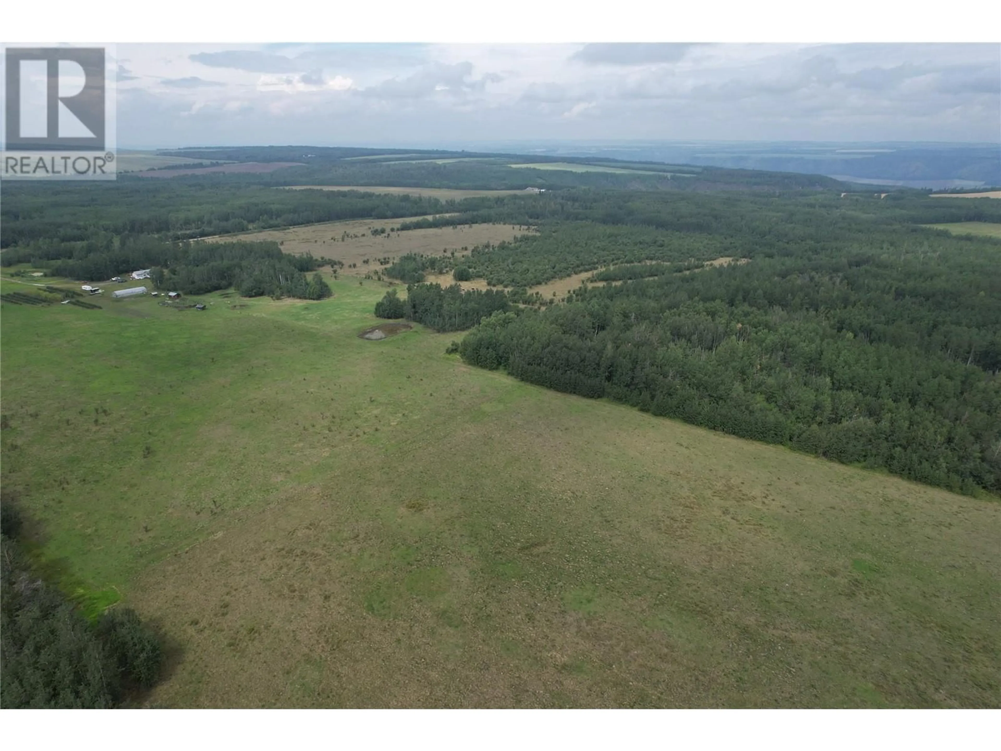2770 241 ROAD, Dawson Creek, British Columbia V0C2K0
Contact us about this property
Highlights
Estimated ValueThis is the price Wahi expects this property to sell for.
The calculation is powered by our Instant Home Value Estimate, which uses current market and property price trends to estimate your home’s value with a 90% accuracy rate.Not available
Price/Sqft$429/sqft
Est. Mortgage$2,787/mo
Tax Amount ()$2,008/yr
Days On Market39 days
Description
160 PRISTINE and PRIVATE acres, with a LOVELY and well kept 3 bedoorm home! (room for extra bedrooms in basement) Pride of ownership is evident, with several gardens with bounteous greenery ! Owner states, No chemicals used on the pasture or the gardens! Thoughtfully designed with a farmers entrance on one end with a handy bathroom, and LARGE boot room. A generously sized kitchen with a handy work island, a good sized dining area opening to a large deck with gazebo. Another 4 pc bath, 2 bedrooms, plus the master with full ensuite. A big living room opens to the front deck with another gazebo! The ICF concrete basement has windows and is ready for you to finish to your liking. Bonus a HUGE sturdy 25 x 65 greenhouse, and an insulated, wood heated and wired 14 x 32 hobby studio. Dual watering system! There is an underground aeration system set up for the dugout too, and a stock waterer and hydrant to the barn. (approximately 16 x 24) Owners says 140 acres in pasture and 20 in bush. (id:39198)
Property Details
Interior
Features
Main level Floor
2pc Bathroom
4pc Bathroom
4pc Ensuite bath
Primary Bedroom
9'6'' x 13'0''Property History
 28
28
