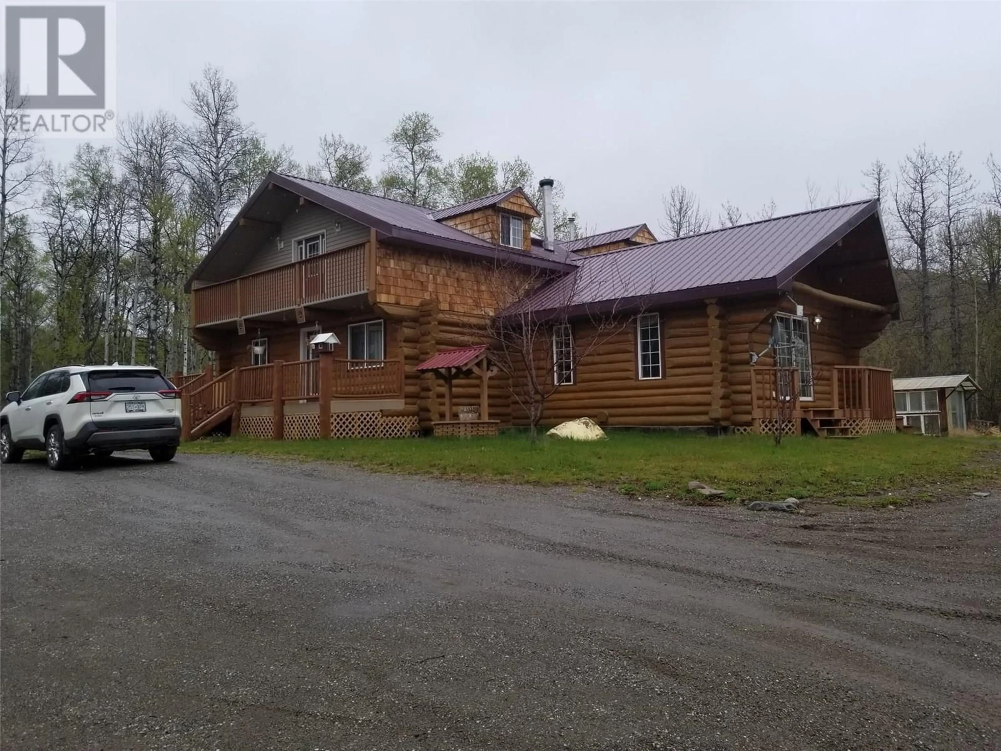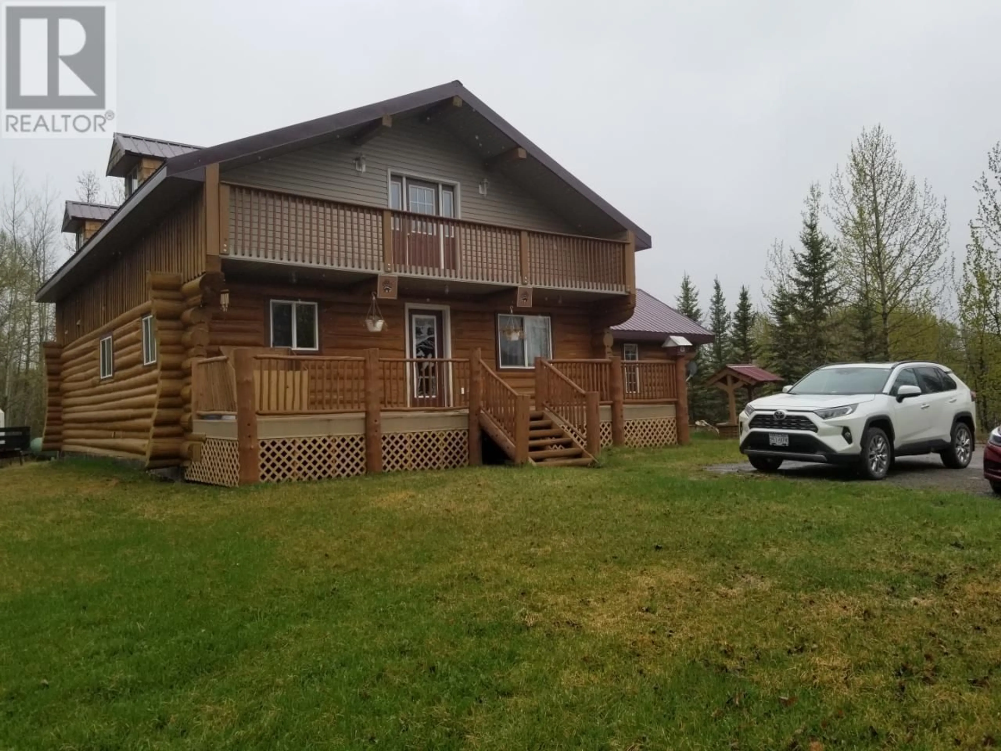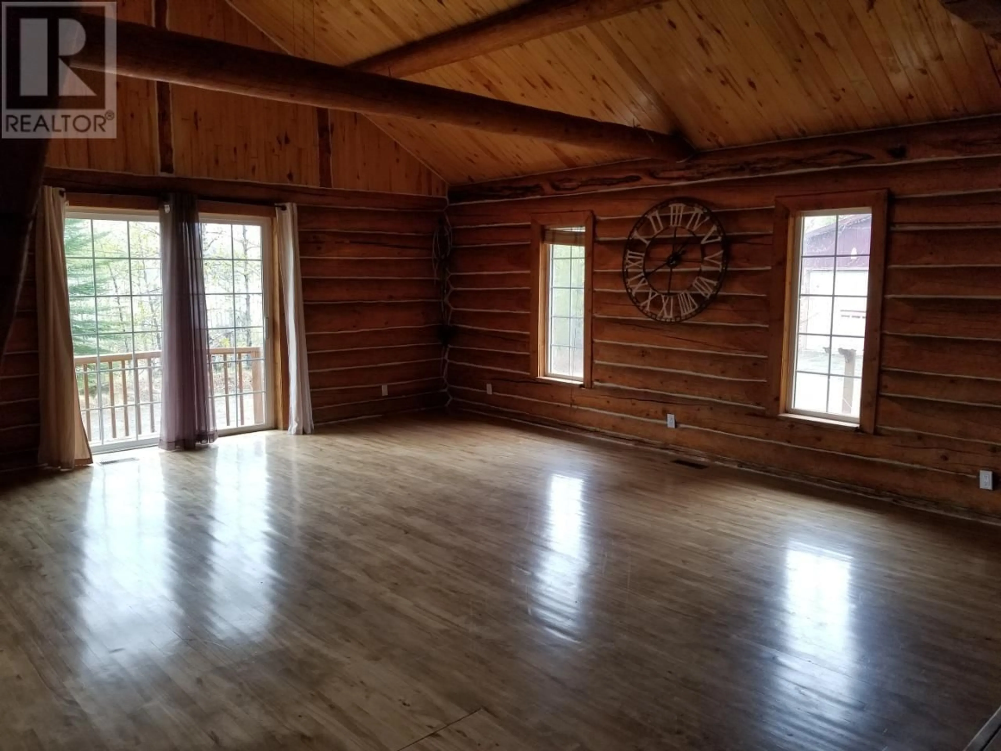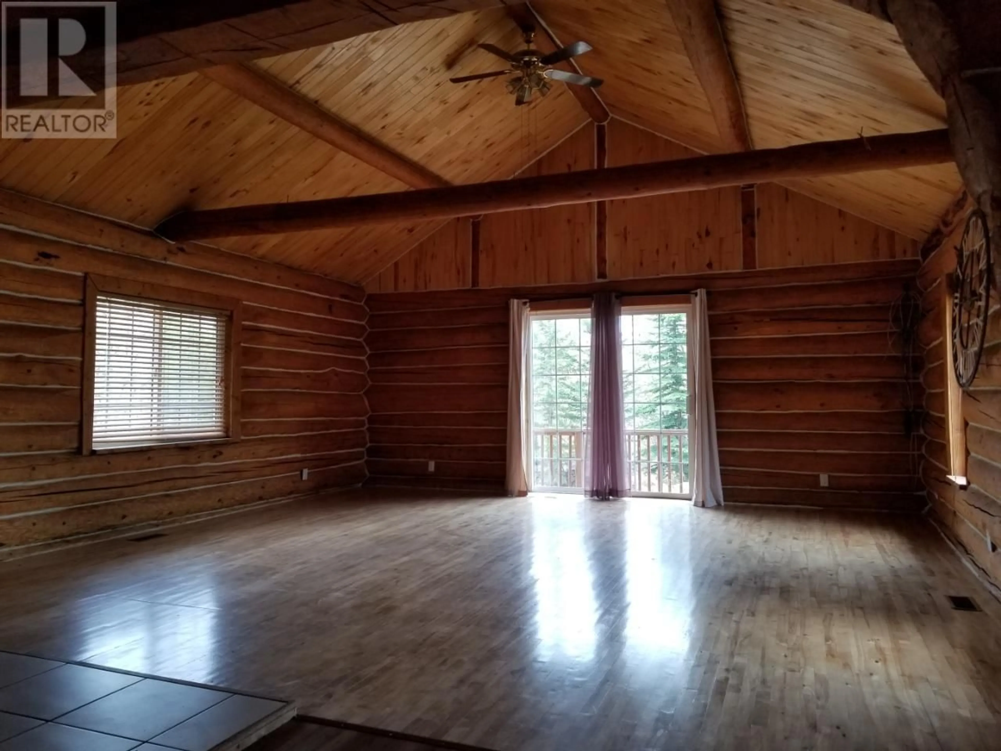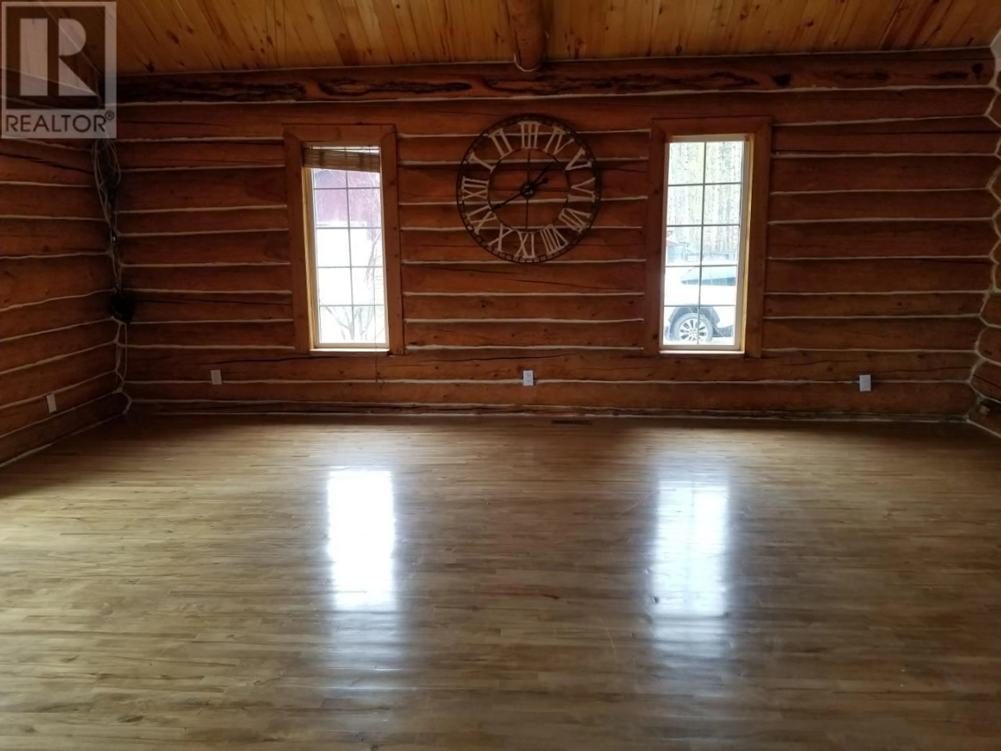2270 29 HIGHWAY, Moberly Lake, British Columbia V0C1X0
Contact us about this property
Highlights
Estimated valueThis is the price Wahi expects this property to sell for.
The calculation is powered by our Instant Home Value Estimate, which uses current market and property price trends to estimate your home’s value with a 90% accuracy rate.Not available
Price/Sqft$158/sqft
Monthly cost
Open Calculator
Description
What do you IMAGE when you think of LOG HOMES...LIFESTYLE & THE TRADITIONS behind them? This CUSTOM BUILT HANDCRAFTED ONE OF a KIND 2 story 6 bedroom, 2 bathroom LOG HOME with approximately 2587 sq. ft., of distinction & architectural design is combined with the talented craftsmanship & unusual roof lines which become the focal point of so many conversations. A 35x40 shop with mezzanine, (HUNTER'S) Meat cooler, horse barn, round pen, corral with a viewing stand, fenced area, garden area, green house & shed on 2.23 Acres with shallow WELL & a 1000 liter CISTERN. HUGE kitchen with BIRCH cupboards, generous amounts of counter spaces, sliding doors off the living room, Jacuzzi tub, laundry & cozy WOOD STOVE on the main level. The upper level will excite you with the beautiful modern design, use of space, skylights, & both ends have exit points to upper decks. Beautiful rural acreage offers incredible views of Moberly Lake. ARE YOU LOOKING FOR THAT HOME THAT SPEAKS TO YOU, call us? (id:39198)
Property Details
Interior
Features
Second level Floor
4pc Bathroom
Bedroom
13' x 9'Bedroom
13' x 9'Bedroom
9' x 9'Exterior
Parking
Garage spaces -
Garage type -
Total parking spaces 6
Property History
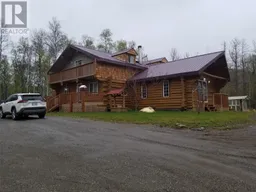 50
50
