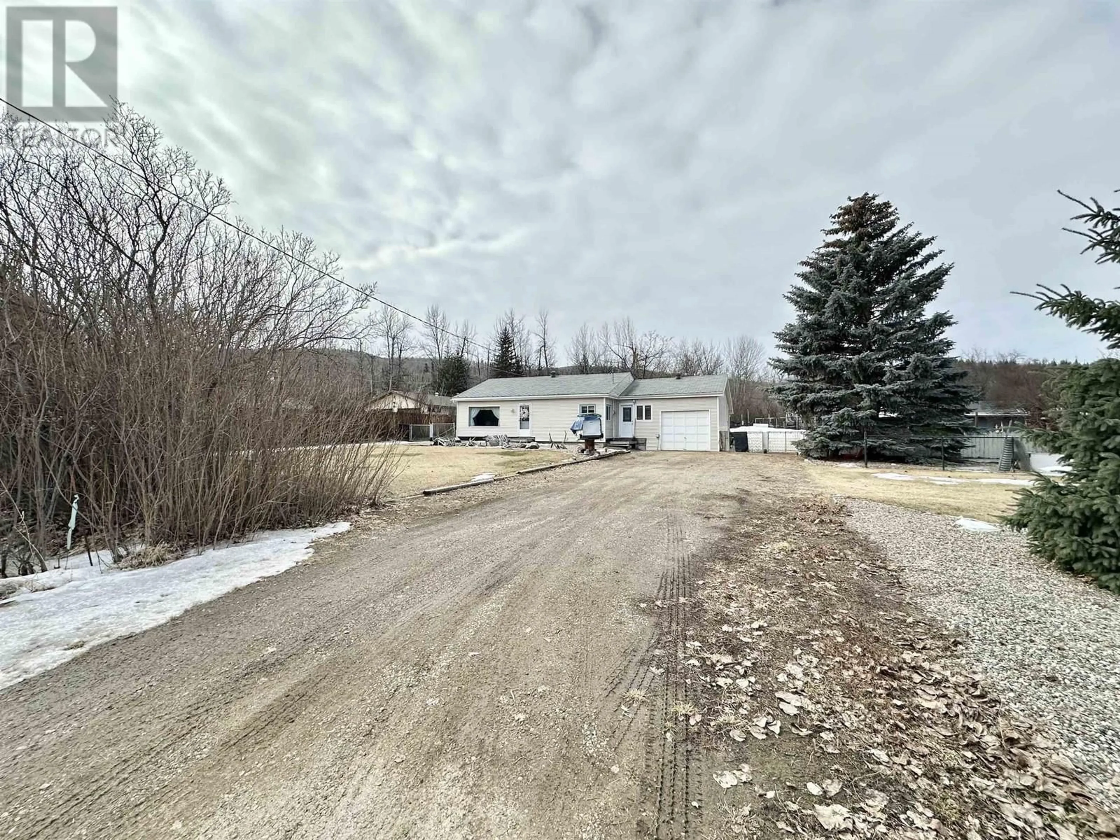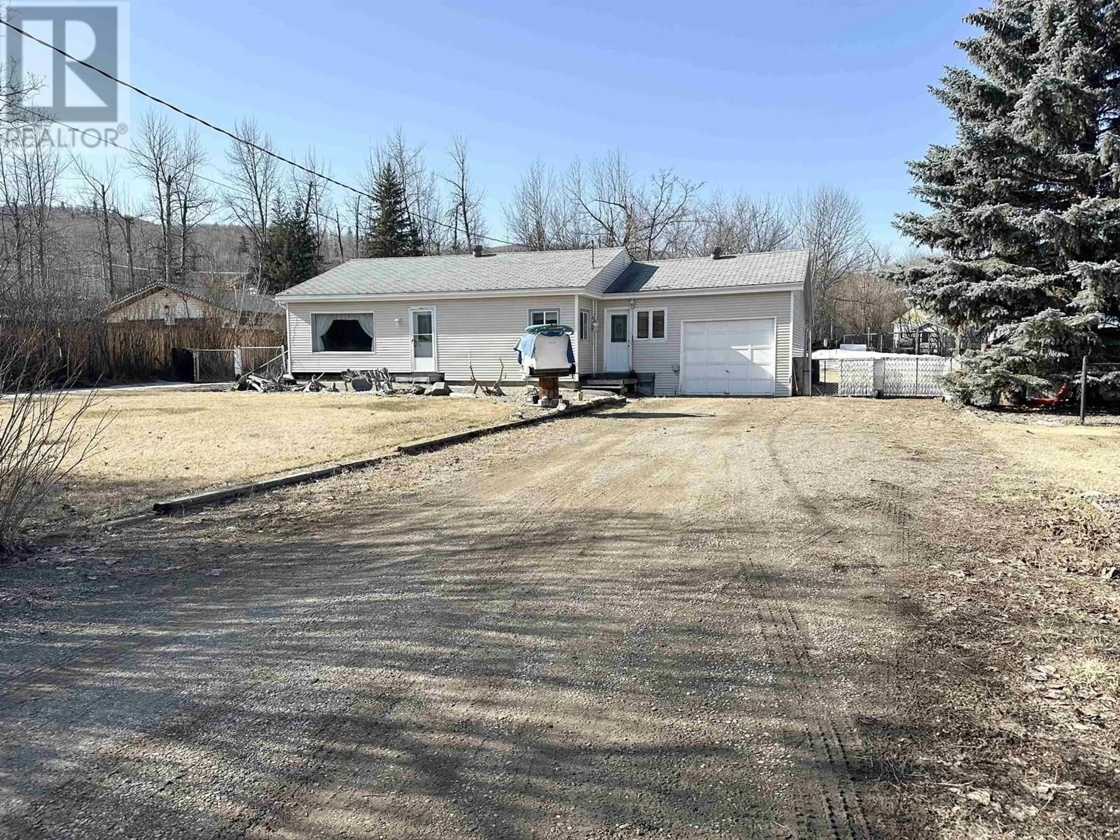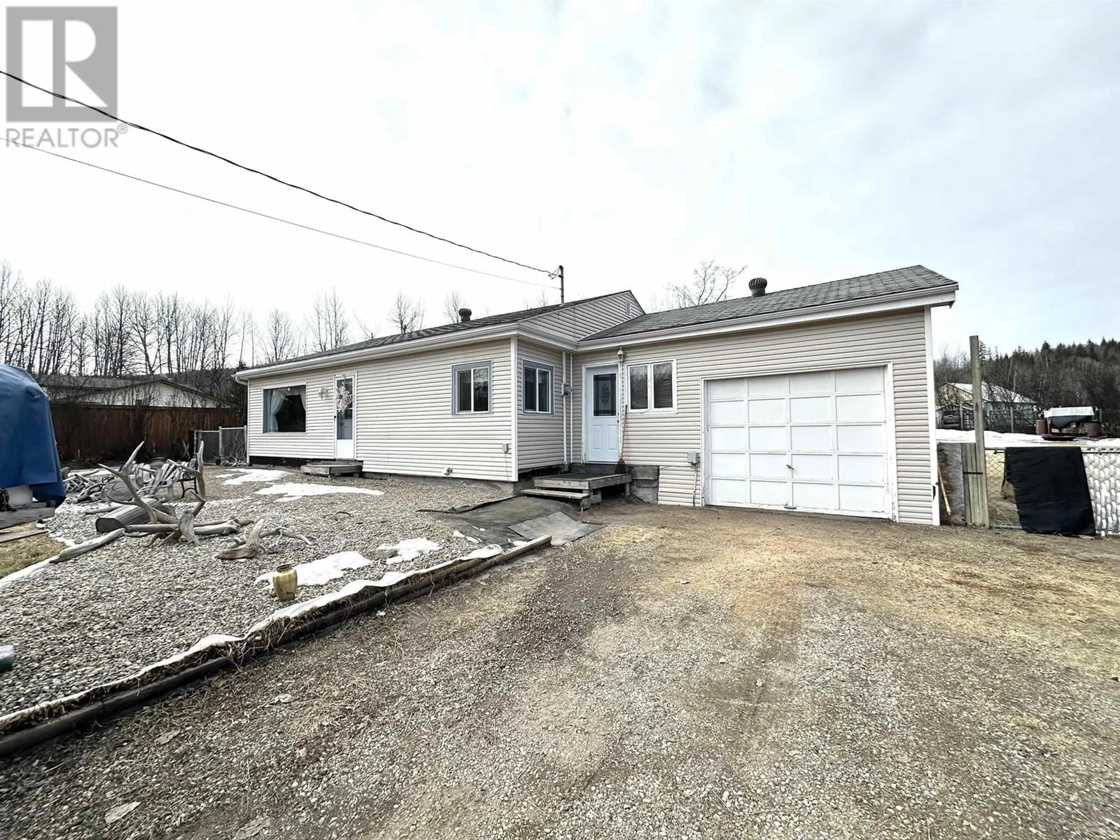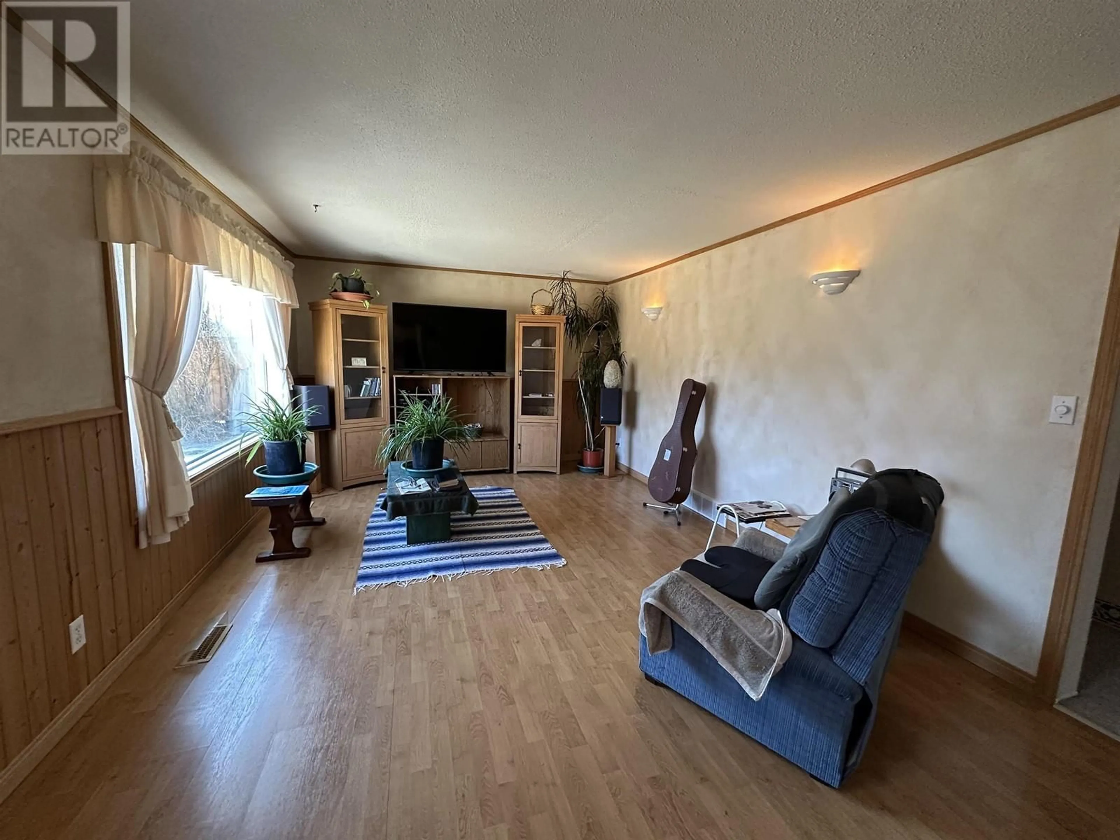2013 TAYLOR PARK SUBDIV, Taylor, British Columbia V0C2K0
Contact us about this property
Highlights
Estimated valueThis is the price Wahi expects this property to sell for.
The calculation is powered by our Instant Home Value Estimate, which uses current market and property price trends to estimate your home’s value with a 90% accuracy rate.Not available
Price/Sqft$184/sqft
Monthly cost
Open Calculator
Description
Welcome to your own little peace and quiet just past Taylor. Want a space to call your own that is still not too far from town? This quaint three-bedroom, one-bathroom home has great natural light in the living room, lots of cupboards in the kitchen and a bonus flex space in the basement for a family room, office or even a movie theatre set-up. Original hardwood floors can still be seen under the carpets (in bedroom closets) if you wanted to restore them. Bonus? A laundry chute in the hall closet! The attached garage is perfect for that hobbyist wanting to putter on their projects complete with a dedicated garden space, mature trees and a few sheds. And all sitting on over 1/2 an acre! 2025 cistern, 2024 HWT and water softener. 2023 furnace and washer and dryer. (id:39198)
Property Details
Interior
Features
Main level Floor
Kitchen
14.6 x 12Primary Bedroom
10 x 14.1Bedroom 2
11.7 x 9.2Bedroom 3
11.7 x 11.6Property History
 30
30





