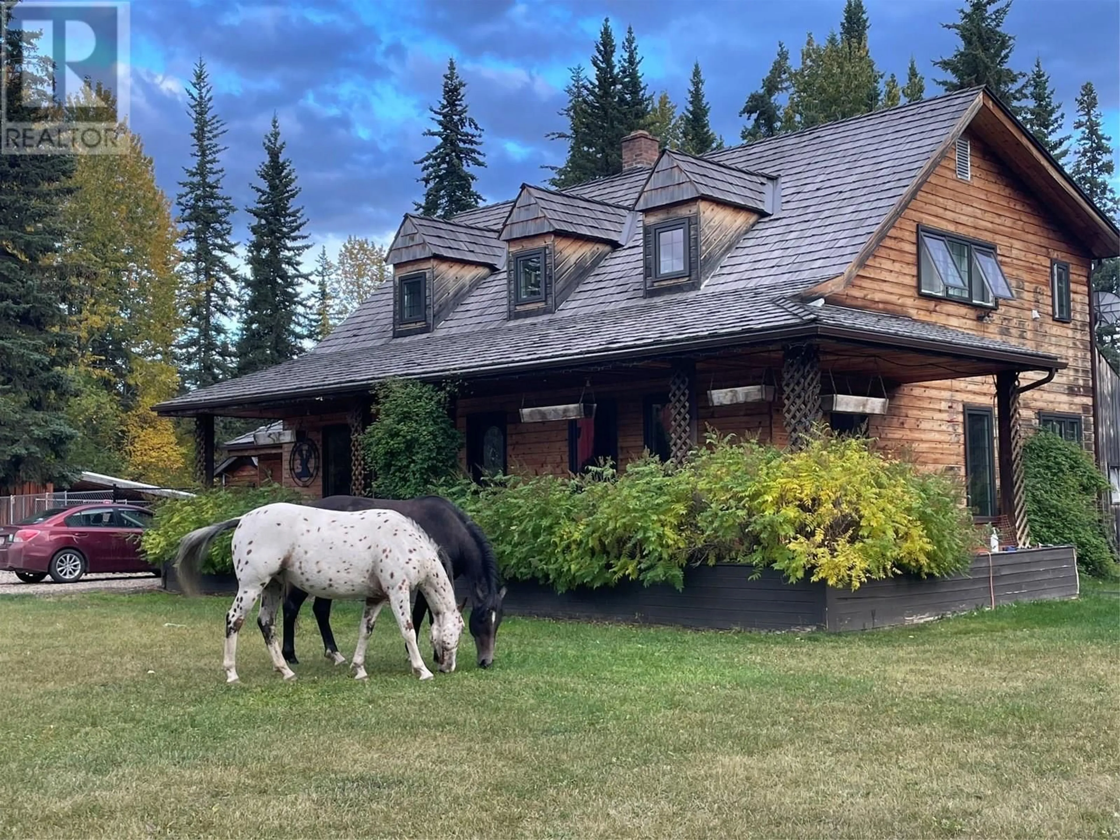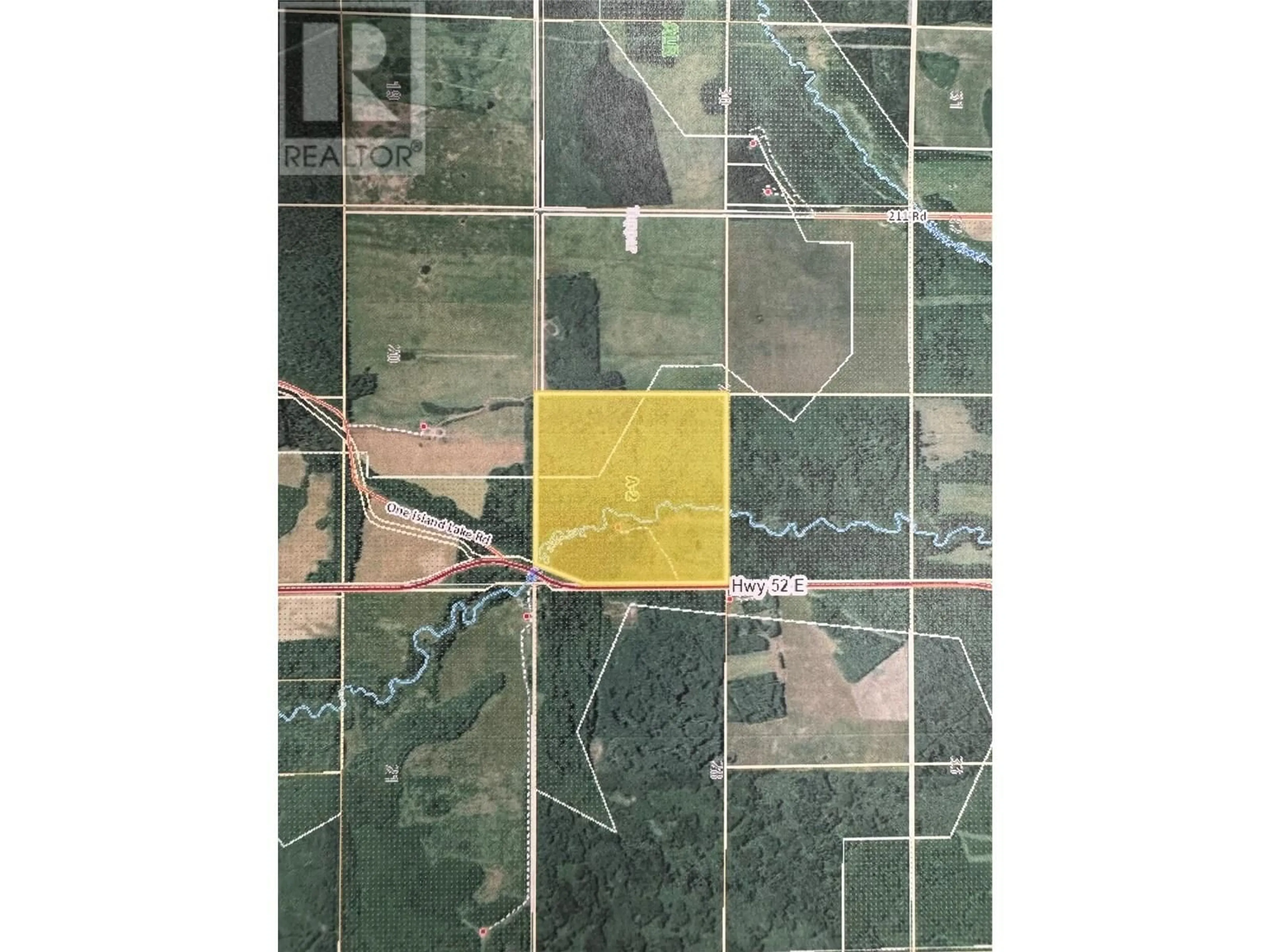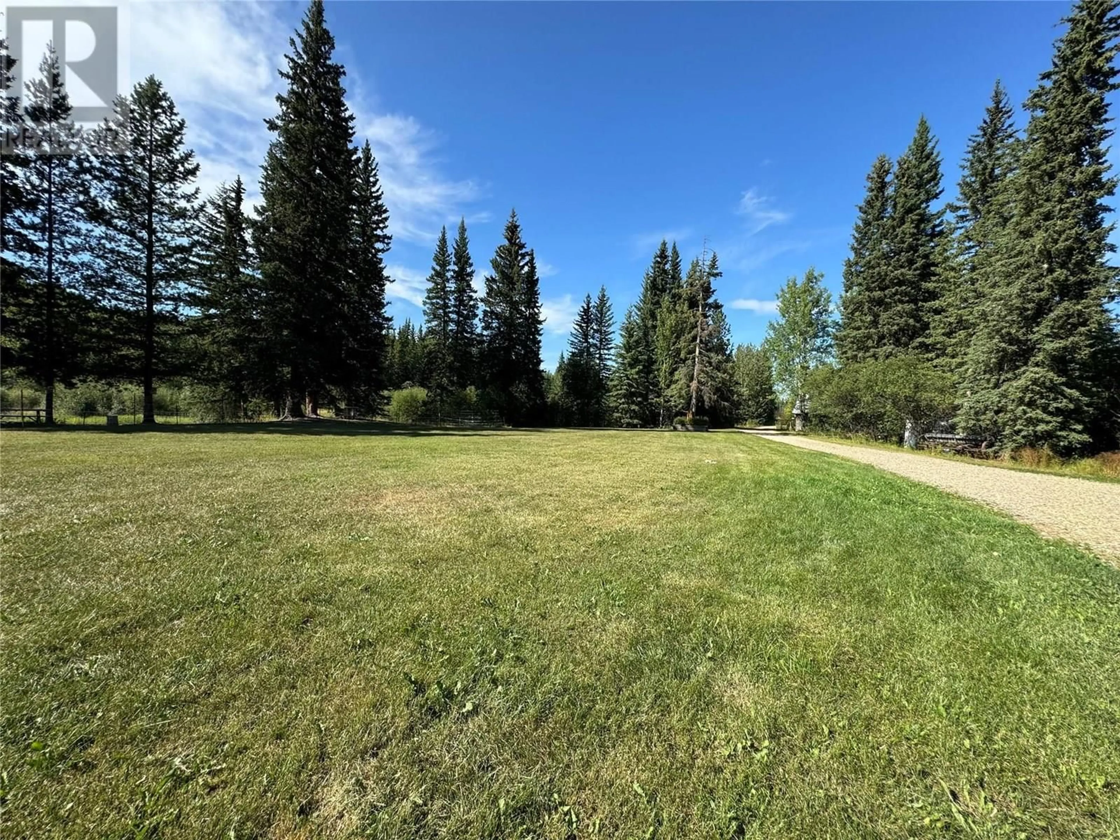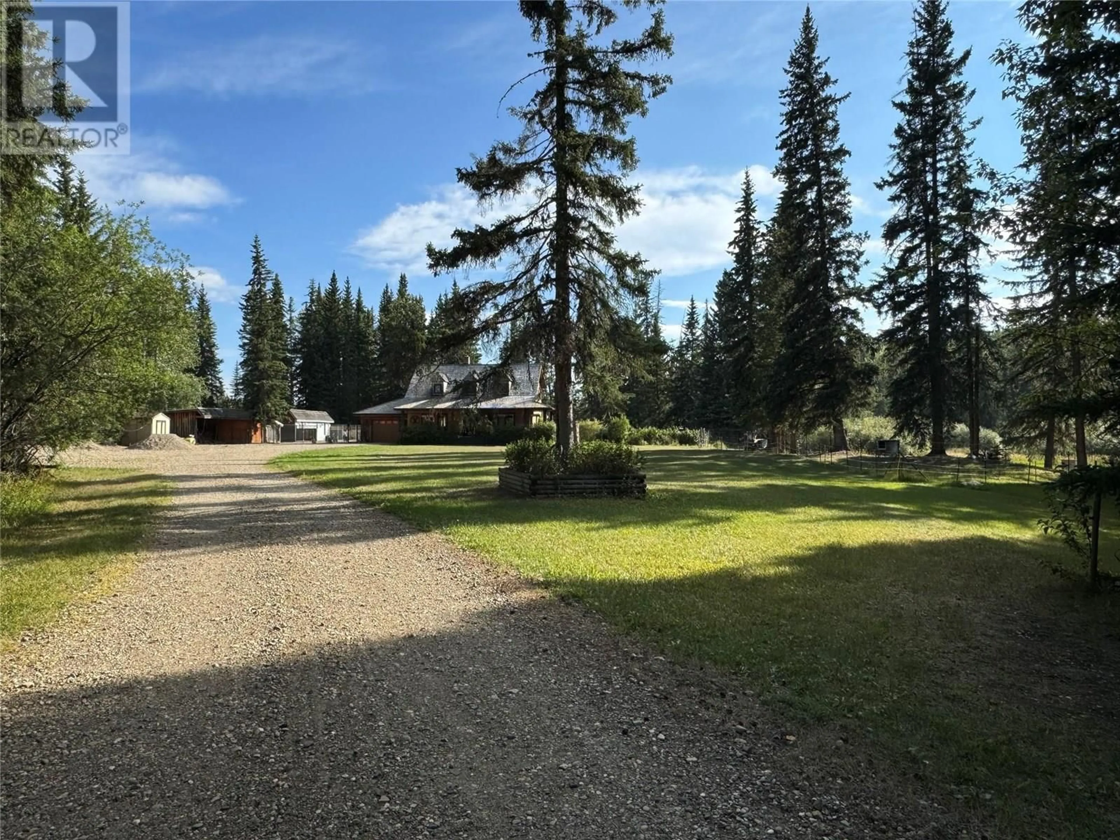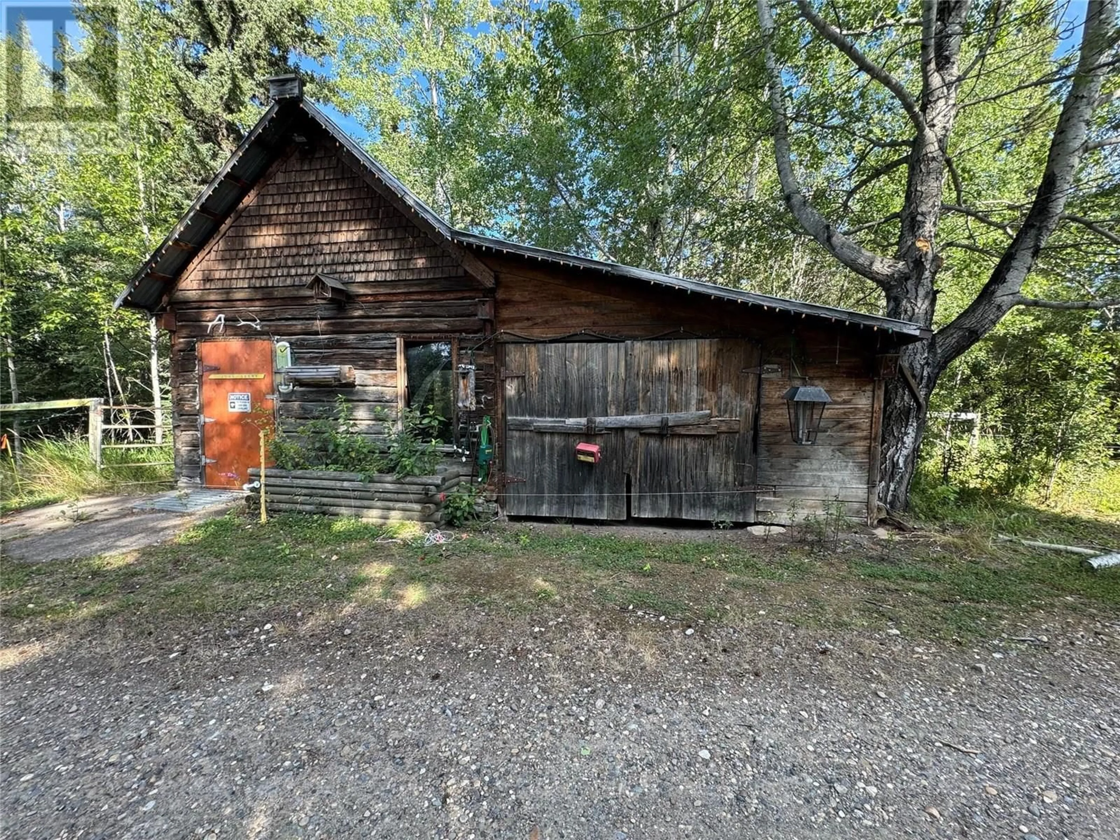17055 52 HIGHWAY, Dawson Creek, British Columbia V0C2L0
Contact us about this property
Highlights
Estimated valueThis is the price Wahi expects this property to sell for.
The calculation is powered by our Instant Home Value Estimate, which uses current market and property price trends to estimate your home’s value with a 90% accuracy rate.Not available
Price/Sqft$319/sqft
Monthly cost
Open Calculator
Description
If privacy and a natural spring primary source of water top of your list of “must-haves”, this one’s for you. Tucked away on a peaceful acreage, this property has a year-round creek, fenced pastures with two dugouts, and forested surroundings – a true escape into nature and only 40 minutes from town. This fully finished 4-bedroom home has worked beautifully for a family and hobby farmer. Warm wood accents give this home a cozy, welcoming feel and the back deck is perfect for morning coffee. A combination of wood and electric heating keep costs down and the spring water source ends worries about hauling water for the household. The 40x40 heated shop with 240V wiring and finished mezzanine is a must-have for serious mechanics, offering enough space to complete projects of all sizes. And when the day ends and it’s time to relax, come sit by the firepit and watch the sunset blaze across the sky and the Northern Lights dance. Whether you’re envisioning a small hobby farm or simply want space to call your own, this partially treed and fenced acreage has all the right elements. A rare combination of privacy, practicality, and natural beauty— call your realtor and come see what makes this property so special. (id:39198)
Property Details
Interior
Features
Second level Floor
Primary Bedroom
12'0'' x 13'10''Bedroom
14'8'' x 14'8''Bedroom
12' x 12'Bedroom
14'6'' x 14'6''Exterior
Parking
Garage spaces -
Garage type -
Total parking spaces 1
Property History
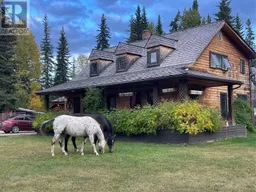 65
65
