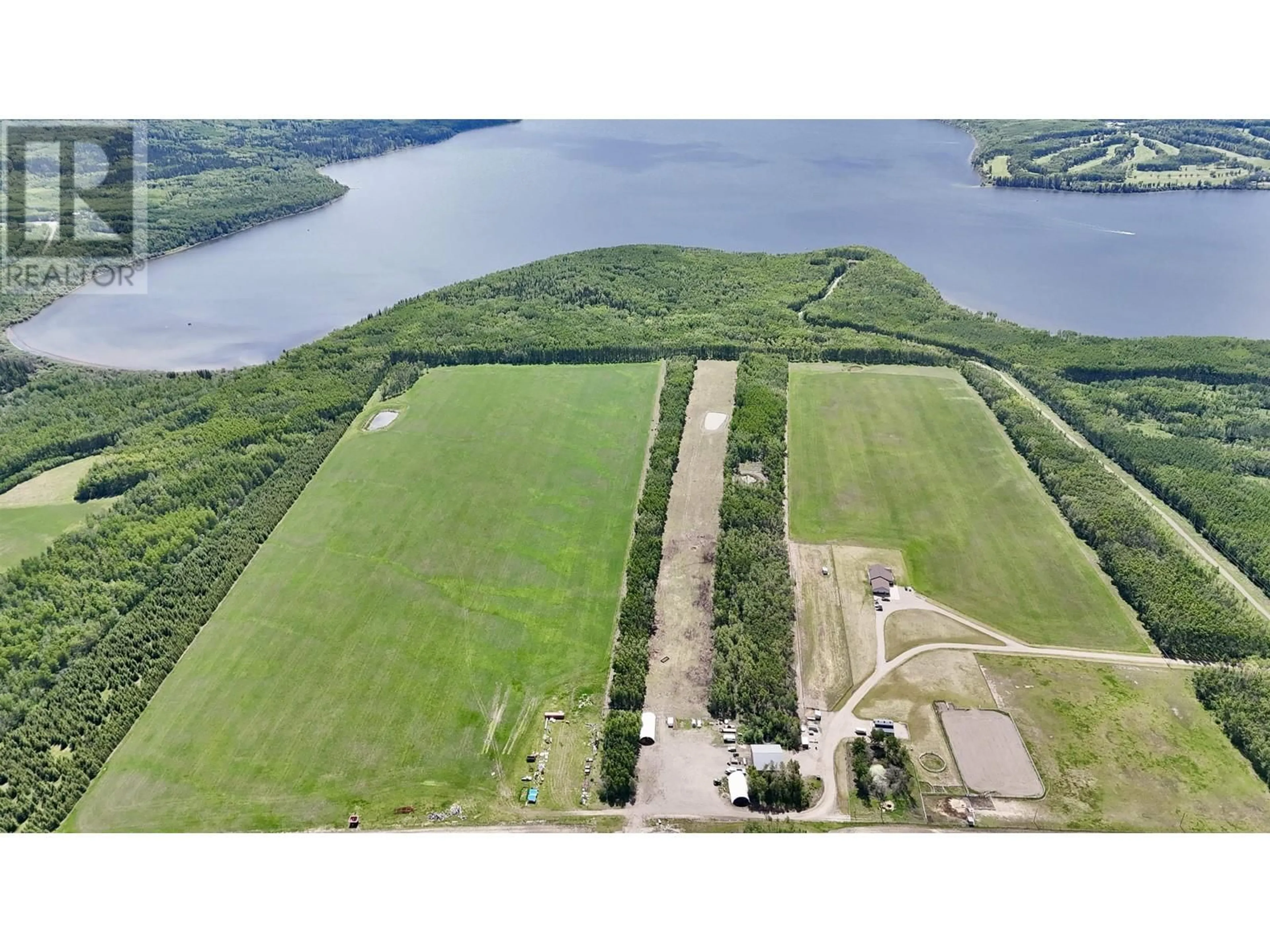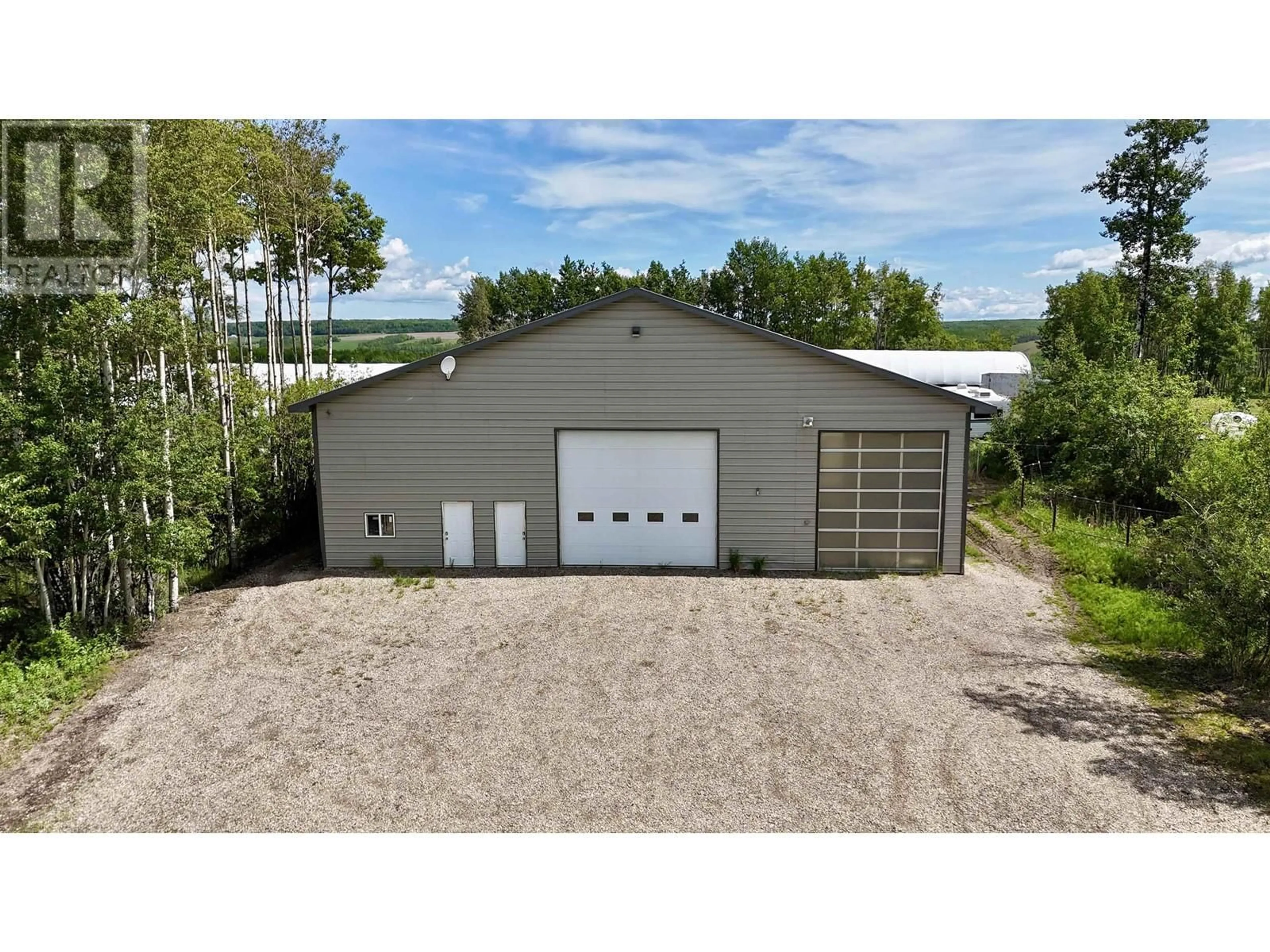13948 275 ROAD, Fort St. John, British Columbia V1J8K2
Contact us about this property
Highlights
Estimated ValueThis is the price Wahi expects this property to sell for.
The calculation is powered by our Instant Home Value Estimate, which uses current market and property price trends to estimate your home’s value with a 90% accuracy rate.Not available
Price/Sqft$394/sqft
Est. Mortgage$8,589/mo
Tax Amount ()$3,862/yr
Days On Market331 days
Description
15 minutes from town with fabulous water views of Charlie Lake, this fully fenced/cross-fenced 159 Acre estate blends rustic charm with modern elegance. This 6-bdrm, 3-bath dream home is an entertainer's delight, featuring 2 main floor living rooms separated by a chef’s kitchen and spacious dining room, with panoramic lake views. 1300 sqft attached garage and 65x56 fully serviced shop with drive-through bay, featuring a 14x12 and two 14x10 electric bay doors, a bathroom, shower, and two rooms for a bedroom and/or office. Storage space is not an issue with a mezzanine to showcase or store your toys. 2 Coverall buildings. Equestrian facilities include multiple paddocks with heated auto-waterers,50ft round pen,220x100 outdoor riding arena with sand footing, set up for team roping/penning. 36x36 barn with stalls, heated tack room, hay loft. With this luxurious and fully move-in-ready property, you will be the envious talk of the town. Don’t miss this once-in-a-lifetime opportunity. (id:39198)
Property Details
Interior
Features
Main level Floor
Kitchen
15.9 x 14.1Living room
21.9 x 14Living room
13.4 x 14Dining room
16.6 x 13.1Property History
 36
36



