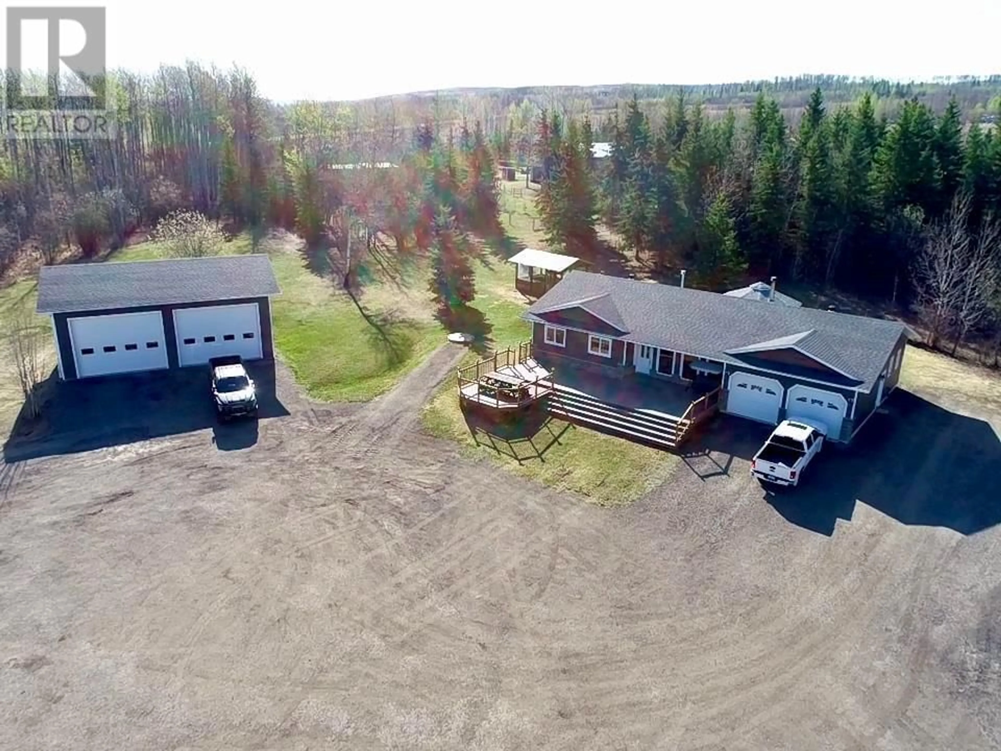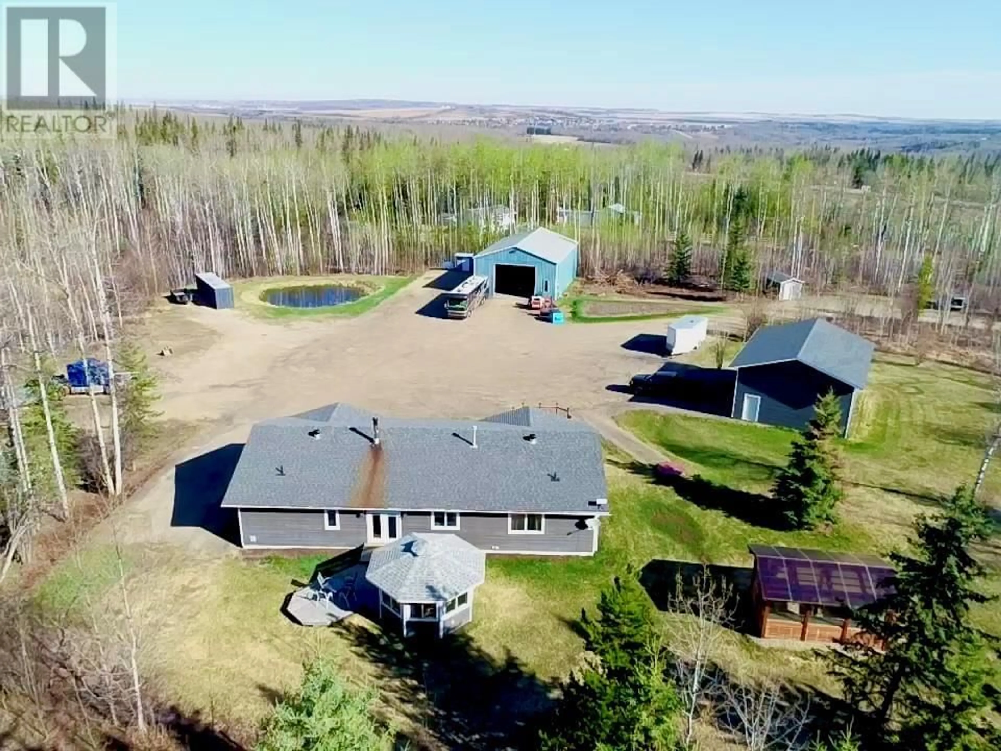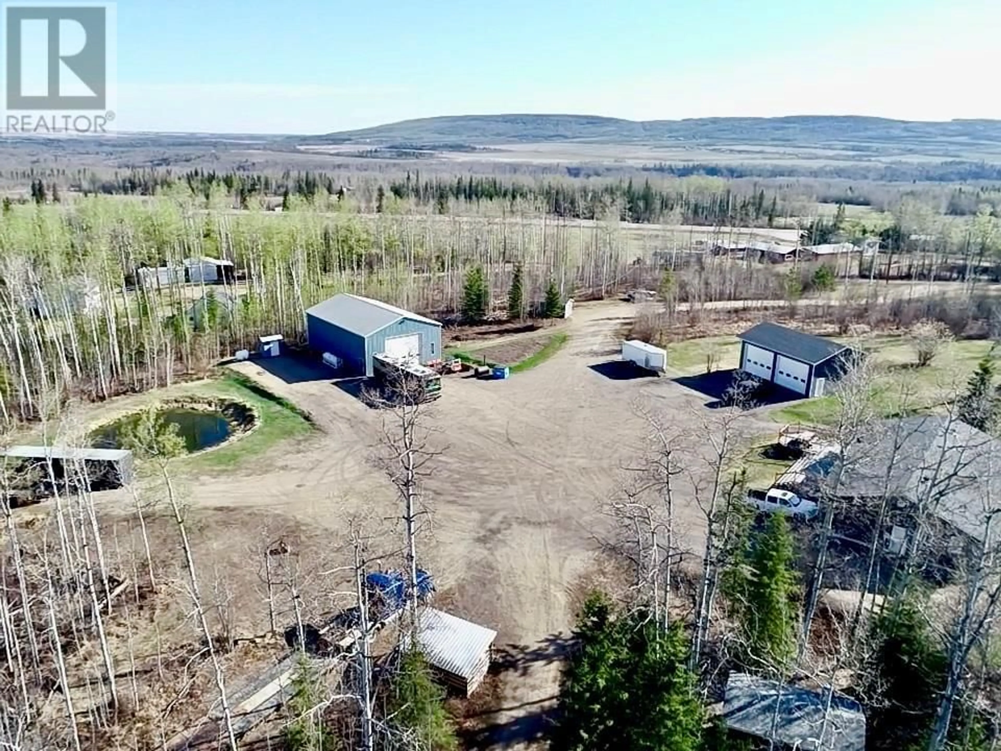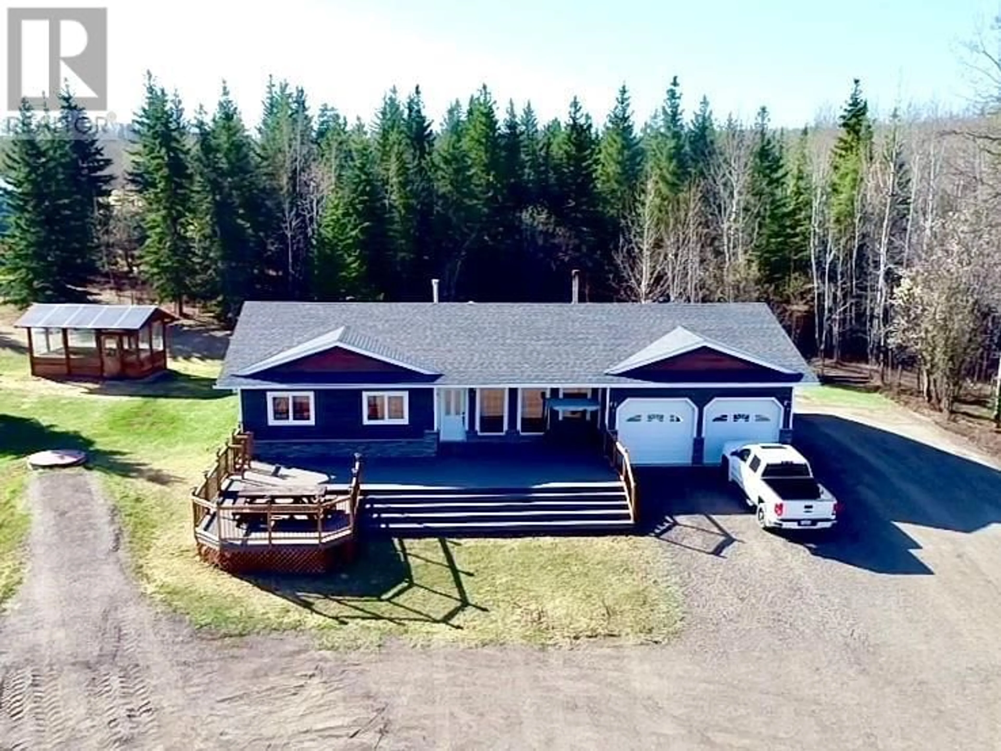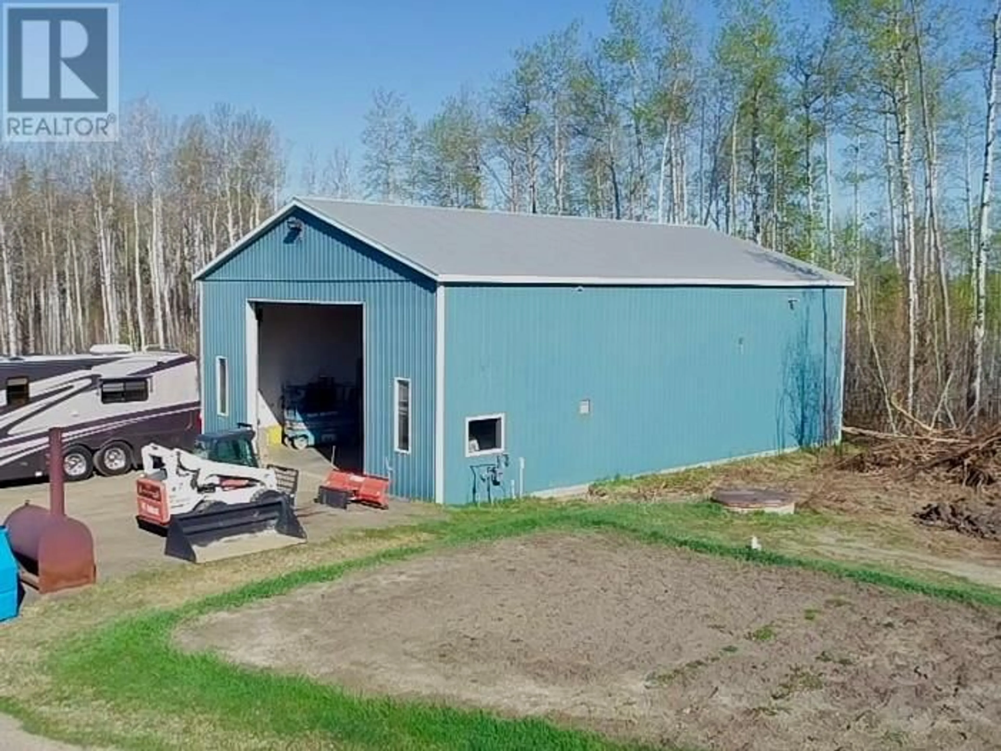13587 PAINCHAUD OTHER, Pouce Coupe, British Columbia V0C2C0
Contact us about this property
Highlights
Estimated ValueThis is the price Wahi expects this property to sell for.
The calculation is powered by our Instant Home Value Estimate, which uses current market and property price trends to estimate your home’s value with a 90% accuracy rate.Not available
Price/Sqft$449/sqft
Est. Mortgage$4,295/mo
Tax Amount ()$2,375/yr
Days On Market14 hours
Description
WELL APPOINTED ACREAGE 10 min south of town. 2224 sq ft Rancher offers 3 bd/2 bath, open layout, vaulted ceiling, garage has been converted to an exercise room w/custom cabinets, roof 6 yrs old. Take a walk around and you will see the custom Gazebo at back for entertaining, green house, Sauna house, large double parking garage 28’ X 40’, Power shed wired for generator back up to house, 40 X 60’ X 18’ Shop with concrete floor, overhead radiant heat, mezzanine, 3 pce bath/washer, 9000 lb hoist, BI compressor & on its own cistern. Newly added 40’ X 60’ tarp-all shed w/double trusses to accommodate under cover parking on shale/gravel pad. This 11 acres offers you privacy, shelter, trails out back & basically everything you want! Very well maintained, yard is prepped for heavy equipment, all power lines underground. Zoned R5. You couldn’t begin to set up a place like this, for this price. Not only a very functional layout but impressive too. Pride of Ownership is Evident. Call for more information. (id:39198)
Property Details
Interior
Features
Main level Floor
4pc Bathroom
Exercise room
20'10'' x 20'5''Bedroom
10'3'' x 11'9''Bedroom
10'3'' x 11'7''Exterior
Parking
Garage spaces -
Garage type -
Total parking spaces 2
Property History
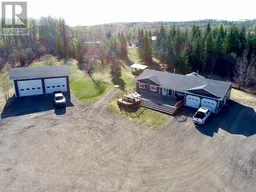 31
31
