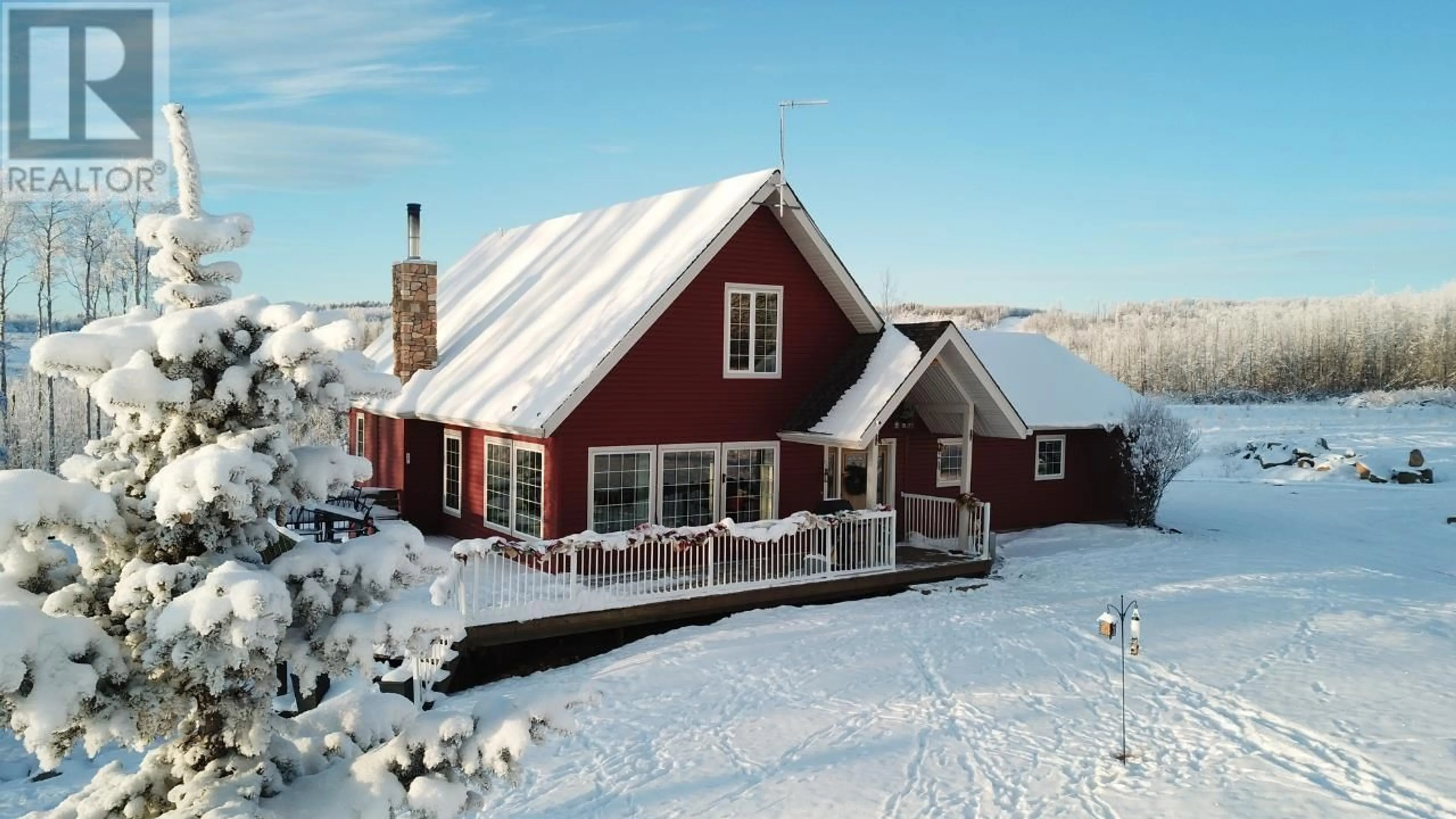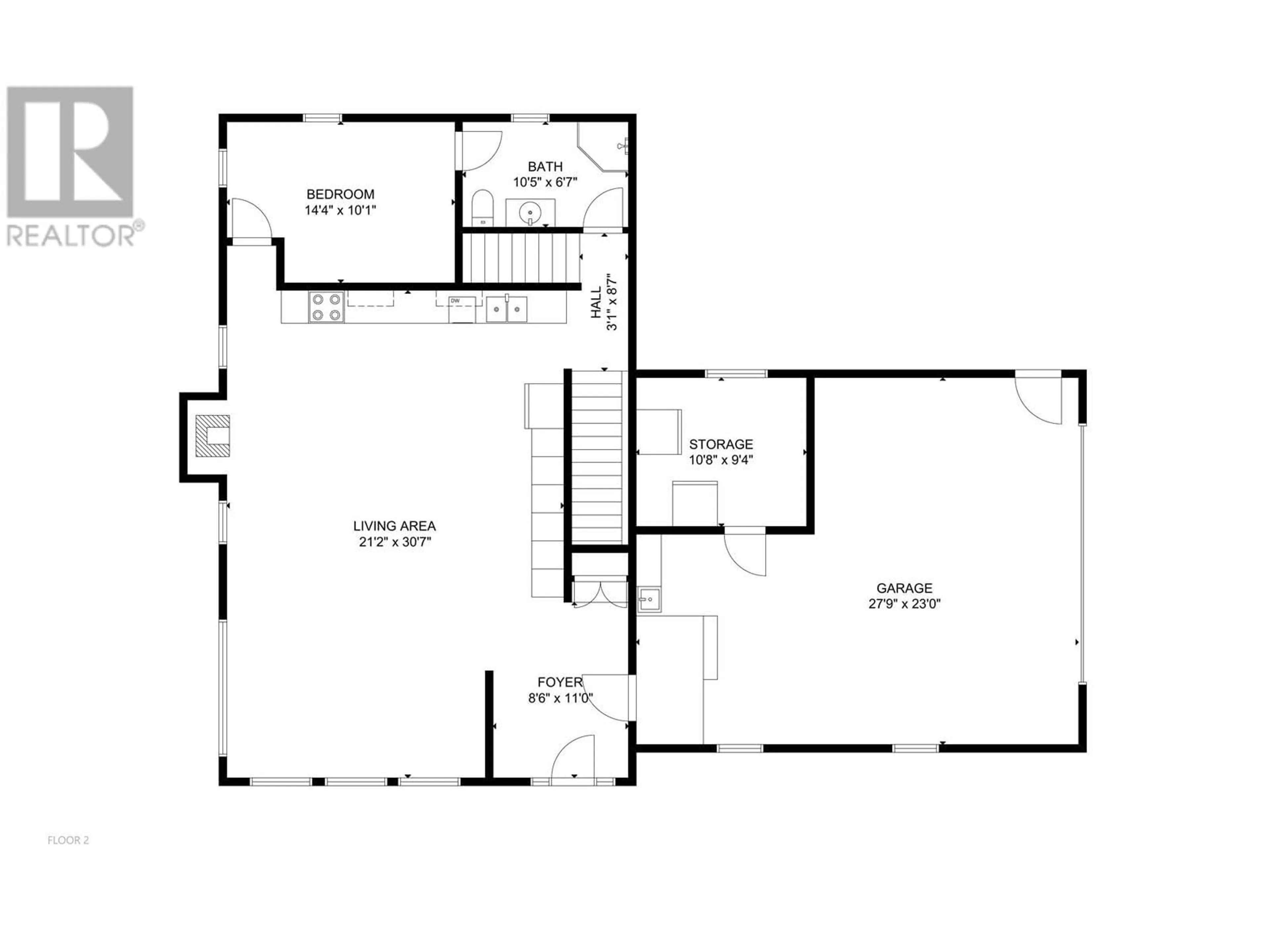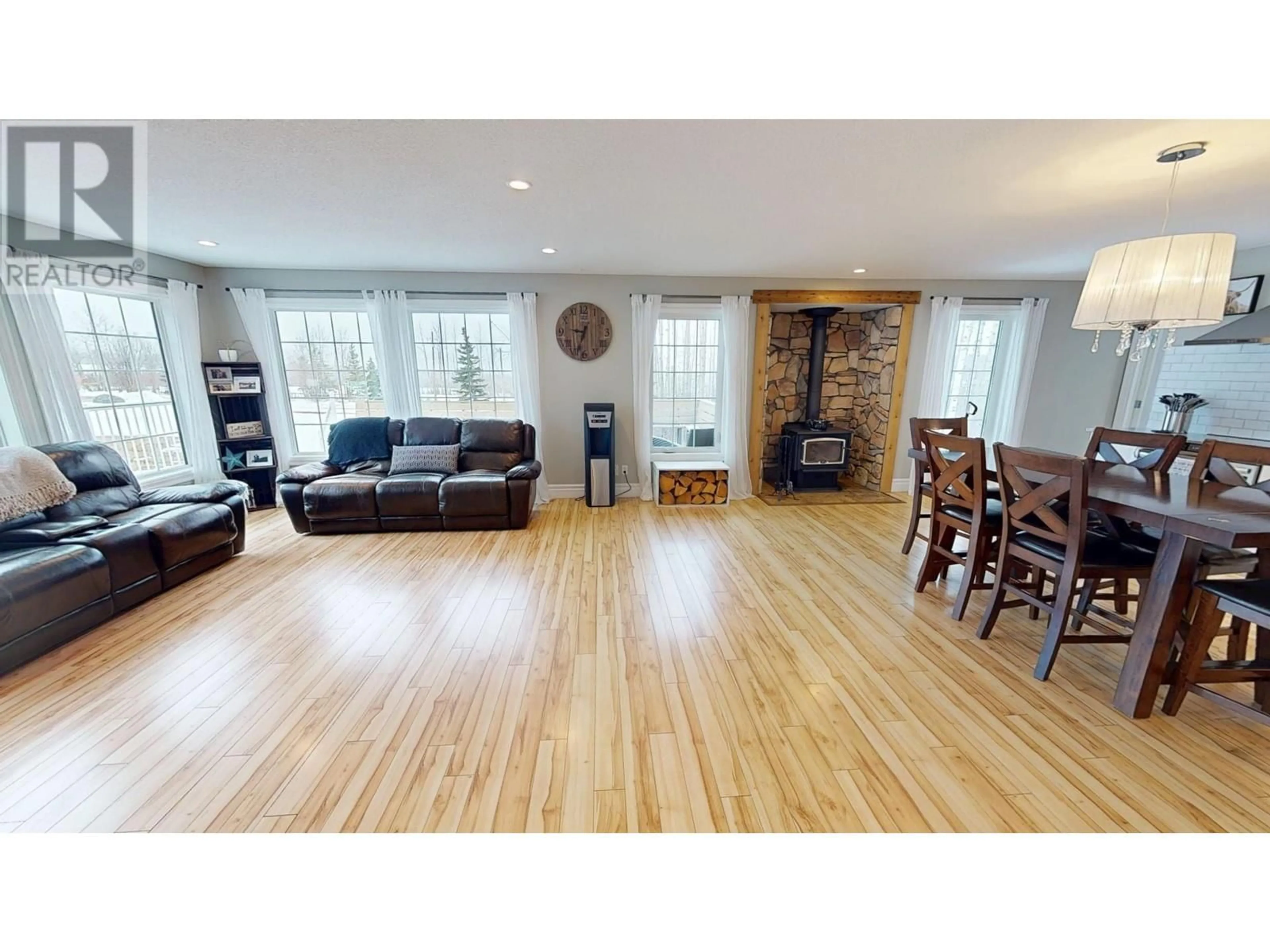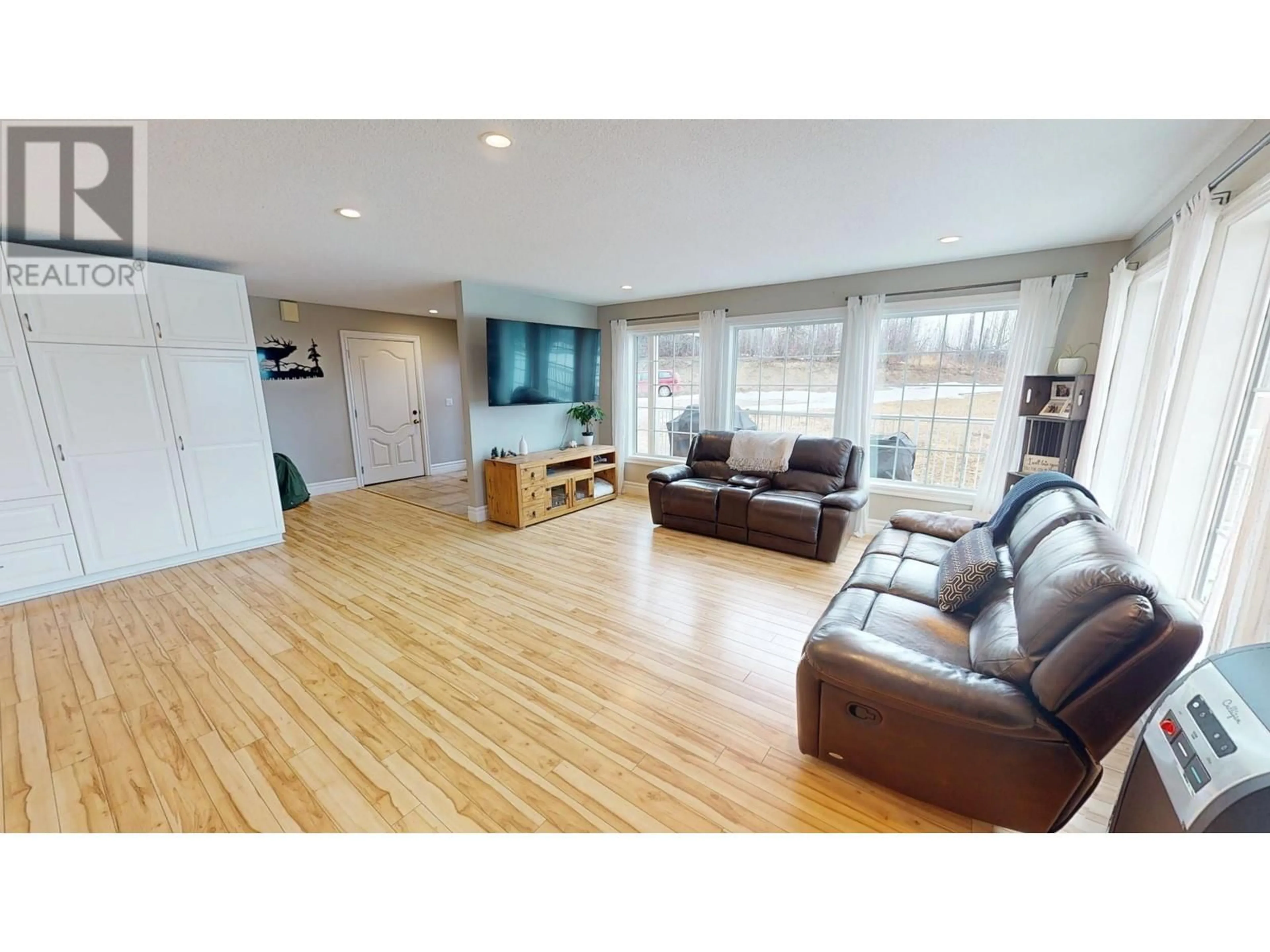13554 JOYCE AVENUE, Fort St. John, British Columbia V0C1H0
Contact us about this property
Highlights
Estimated ValueThis is the price Wahi expects this property to sell for.
The calculation is powered by our Instant Home Value Estimate, which uses current market and property price trends to estimate your home’s value with a 90% accuracy rate.Not available
Price/Sqft$279/sqft
Est. Mortgage$3,349/mo
Tax Amount ()$2,474/yr
Days On Market46 days
Description
* PREC - Personal Real Estate Corporation. Bring your boots & dreams to this meticulously maintained country-home situated on 19-acres, only 15 minutes from FSJ! This 2-storey w/bsmt rural beauty is ready for your family, horses & toys. Spacious, open-concept main floor featuring huge windows w/unbeatable views & an abundance of natural light. Gorgeous white kitchen w/pantry, full wall storage & an expansive amount of space for hosting. This home boasts an impressive 2,700 sq. ft., w/4 beds, 3 baths; the private master retreat located upstairs w/an oversized walk-in closet & ensuite. Spend your days relaxing on the wrap around deck, taking in the view & even the northern lights. All this with a dbl garage for the toys/RV, chicken coop & a new 2-stall barn built in 2022 (14x14) w/hay room, ready for your equestrian lifestyle. (id:39198)
Property Details
Interior
Features
Main level Floor
Foyer
11.8 x 8.1Living room
15.1 x 15Kitchen
20 x 16Primary Bedroom
20.2 x 13.1Property History
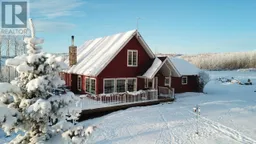 38
38
