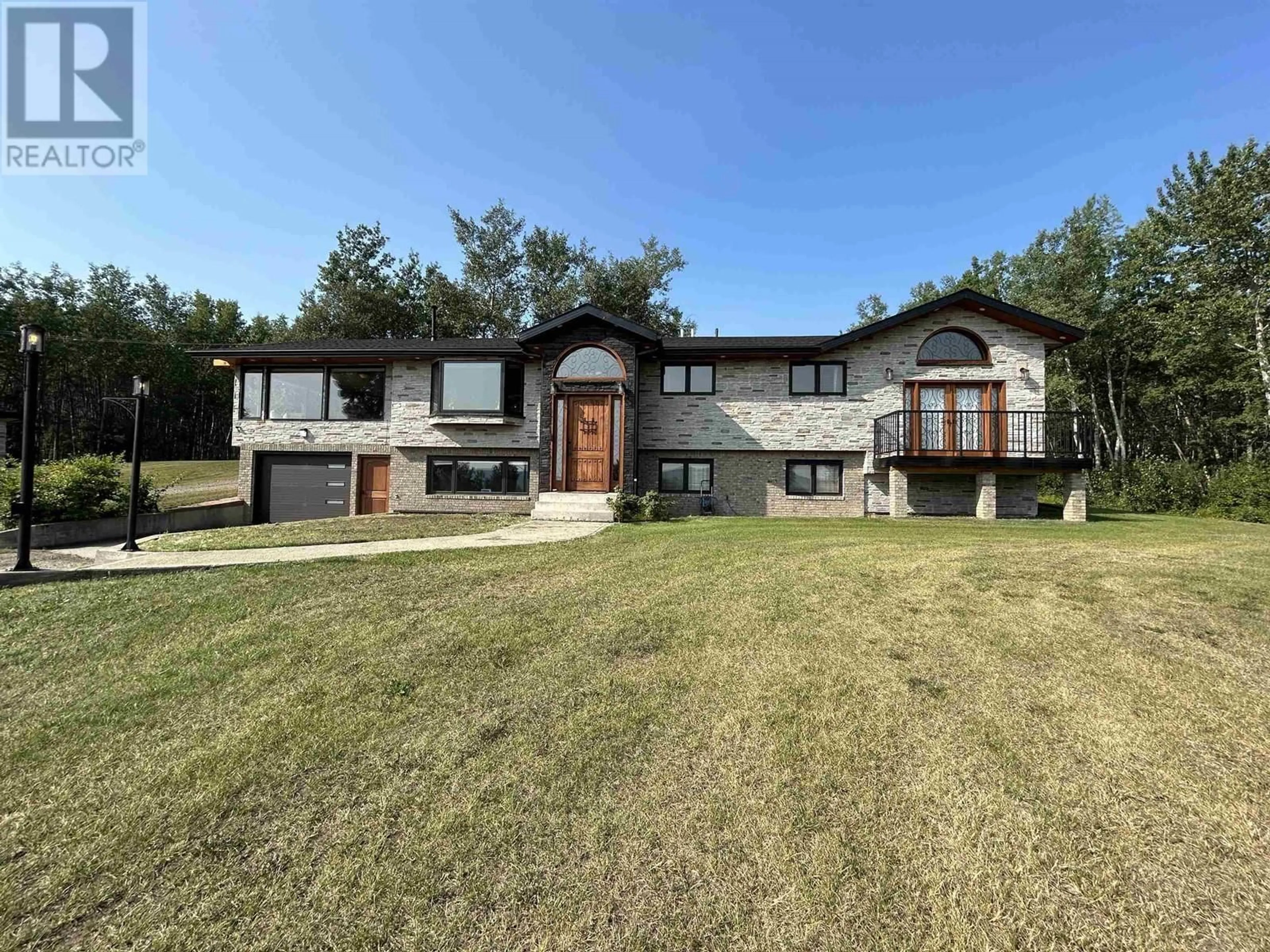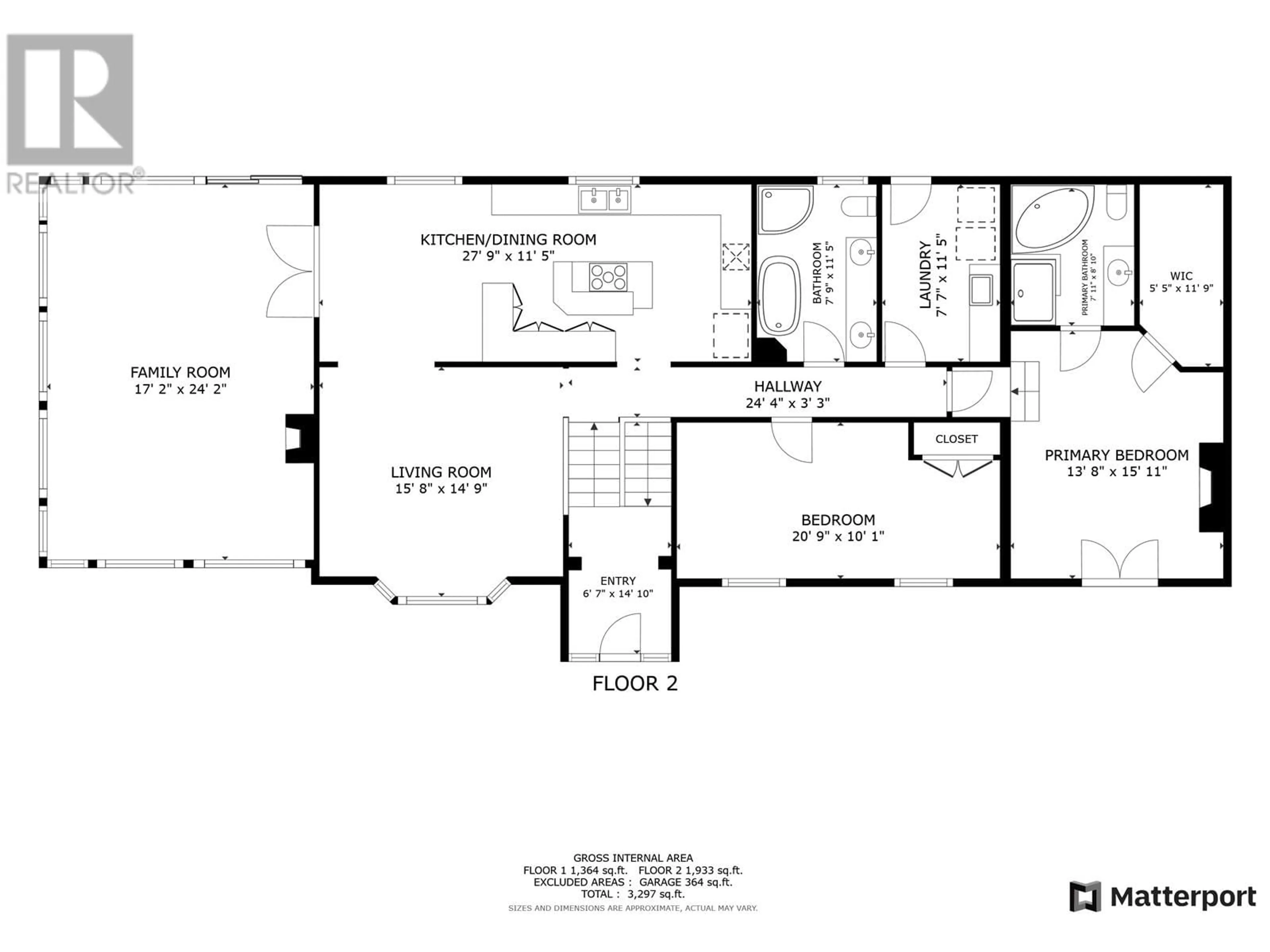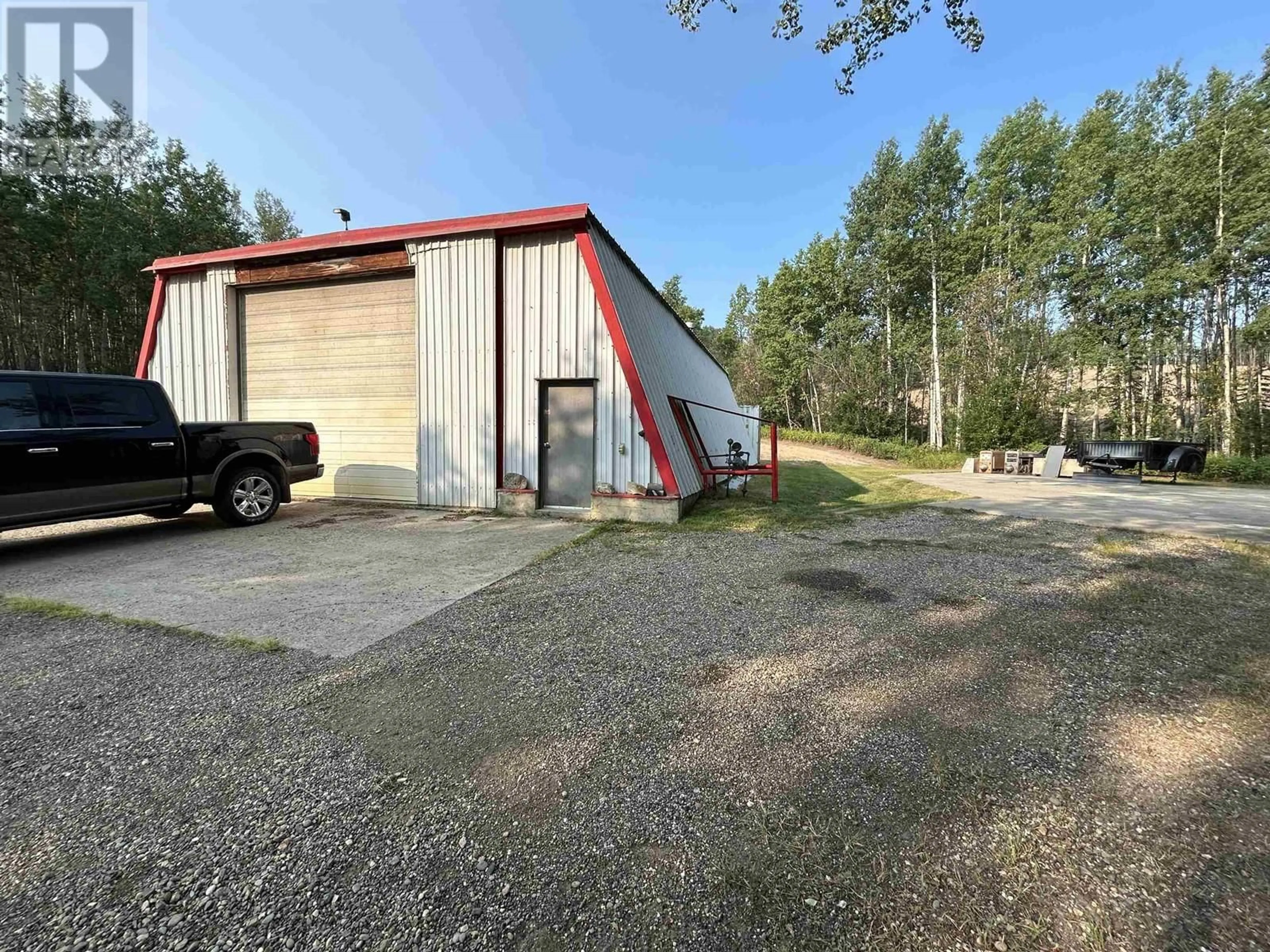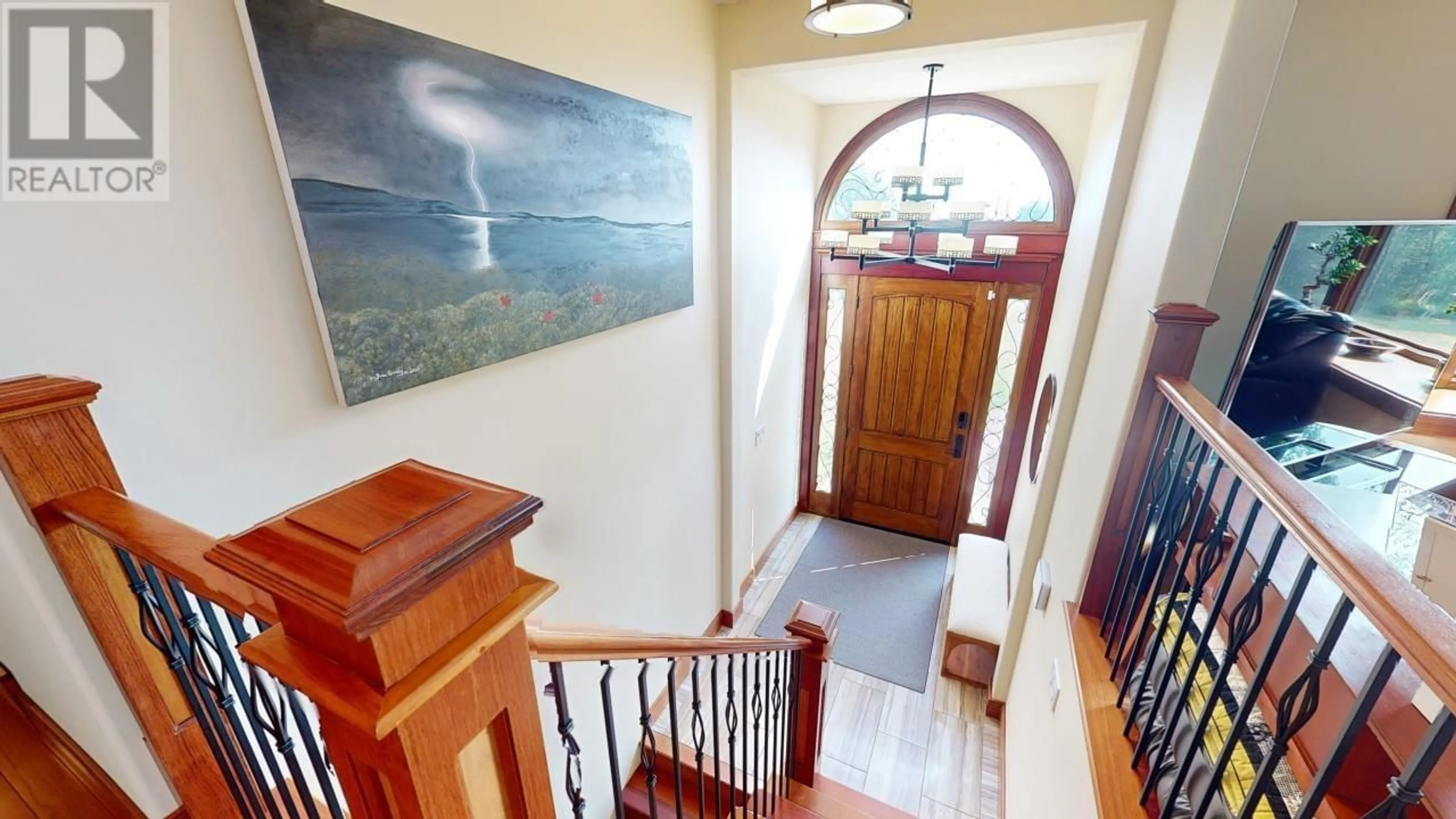13370 CHARLIE LAKE CRESCENT, Charlie Lake, British Columbia V0C1H0
Contact us about this property
Highlights
Estimated valueThis is the price Wahi expects this property to sell for.
The calculation is powered by our Instant Home Value Estimate, which uses current market and property price trends to estimate your home’s value with a 90% accuracy rate.Not available
Price/Sqft$239/sqft
Monthly cost
Open Calculator
Description
Welcome to 13370 Charlie Lake Crescent, a stunning Tuscany inspired home with LUXURIOUS features and breathtaking lake VIEW. This Haugen built home ensures the utmost privacy nestled on a meticulous 6.2 acres. It's perfect for indoor-outdoor acreage living experience. High-end features include a chef's dream kitchen with an oversized island, granite counters, hand pounded copper bathtub, hardwood/tile/slate flooring. The 4,000 sq ft+/- living space boasts 4 bd & 3 baths, including an opulent master suite, over sized walk-in closet and the spa-inspired ensuite. Sit back and enjoy the beautiful cedar solarium or the oversized south facing deck. On top of it all there is an attached single garage for convenience as well as the 40 ft x 60 ft heated shop with steel gantry, multi car lift. (id:39198)
Property Details
Interior
Features
Basement Floor
Bedroom 4
9.6 x 10Recreational, Games room
15.1 x 12.4Utility room
9.1 x 11Storage
13.5 x 23.4Property History
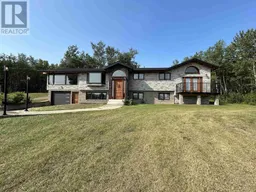 39
39
