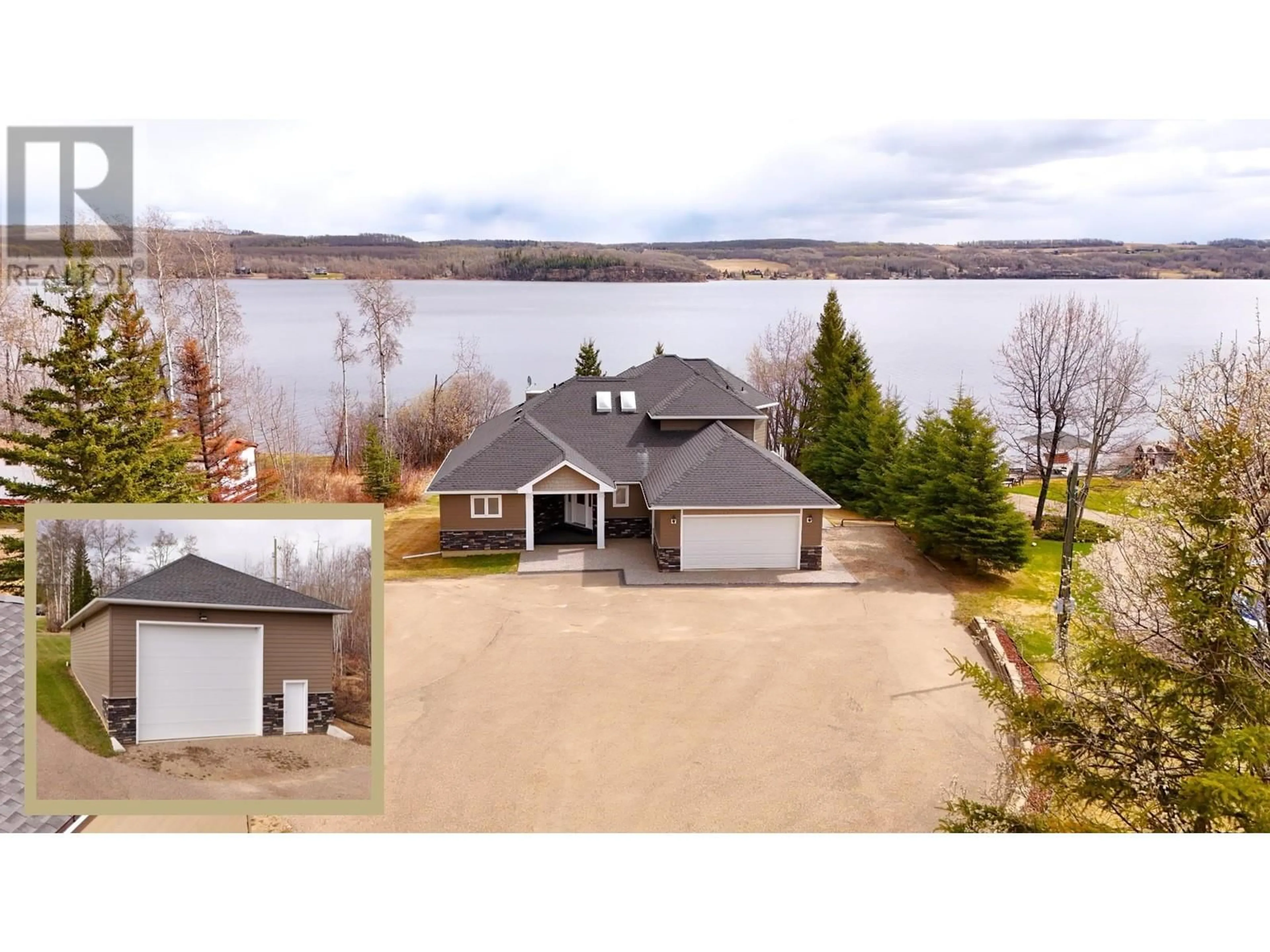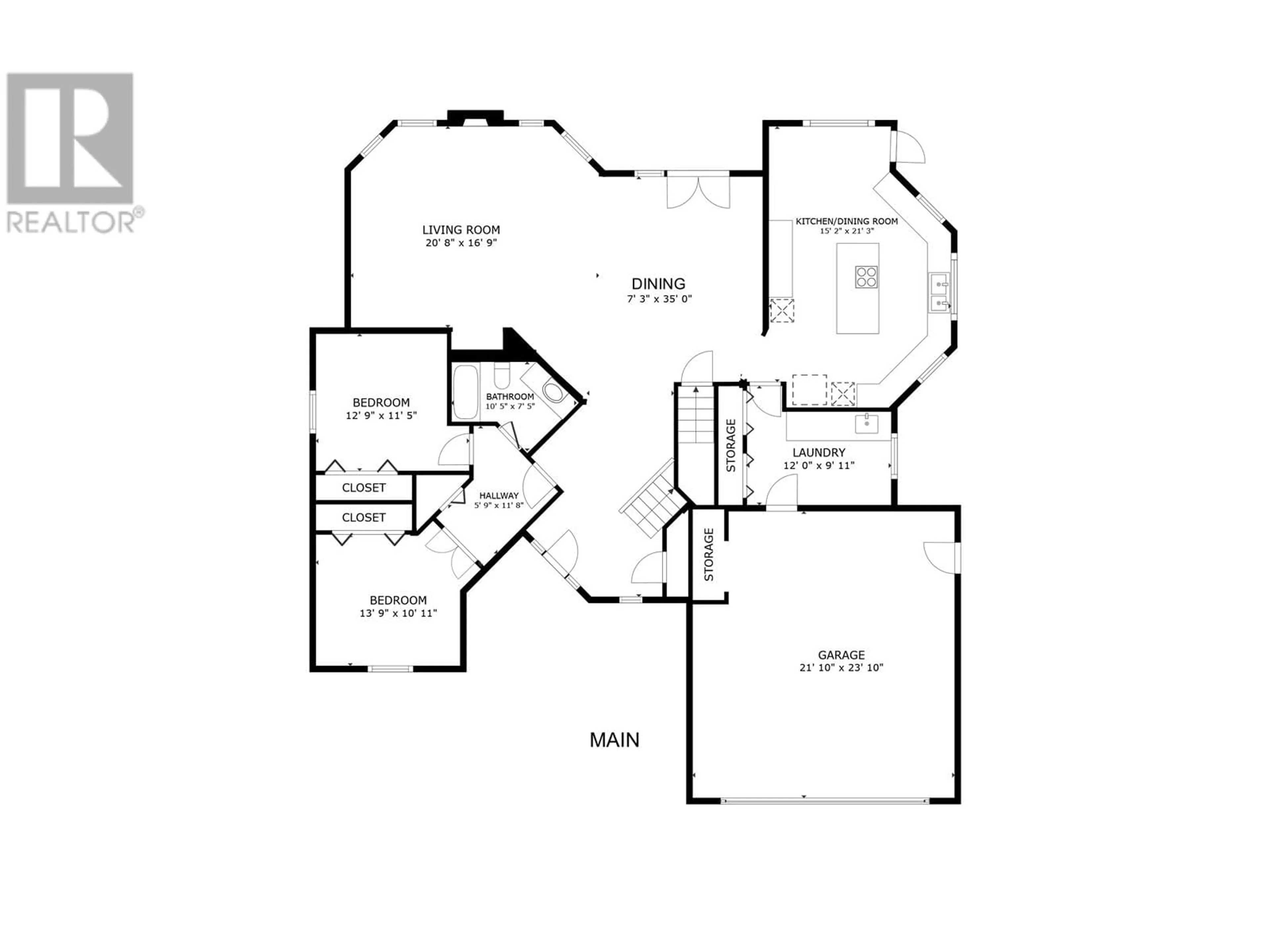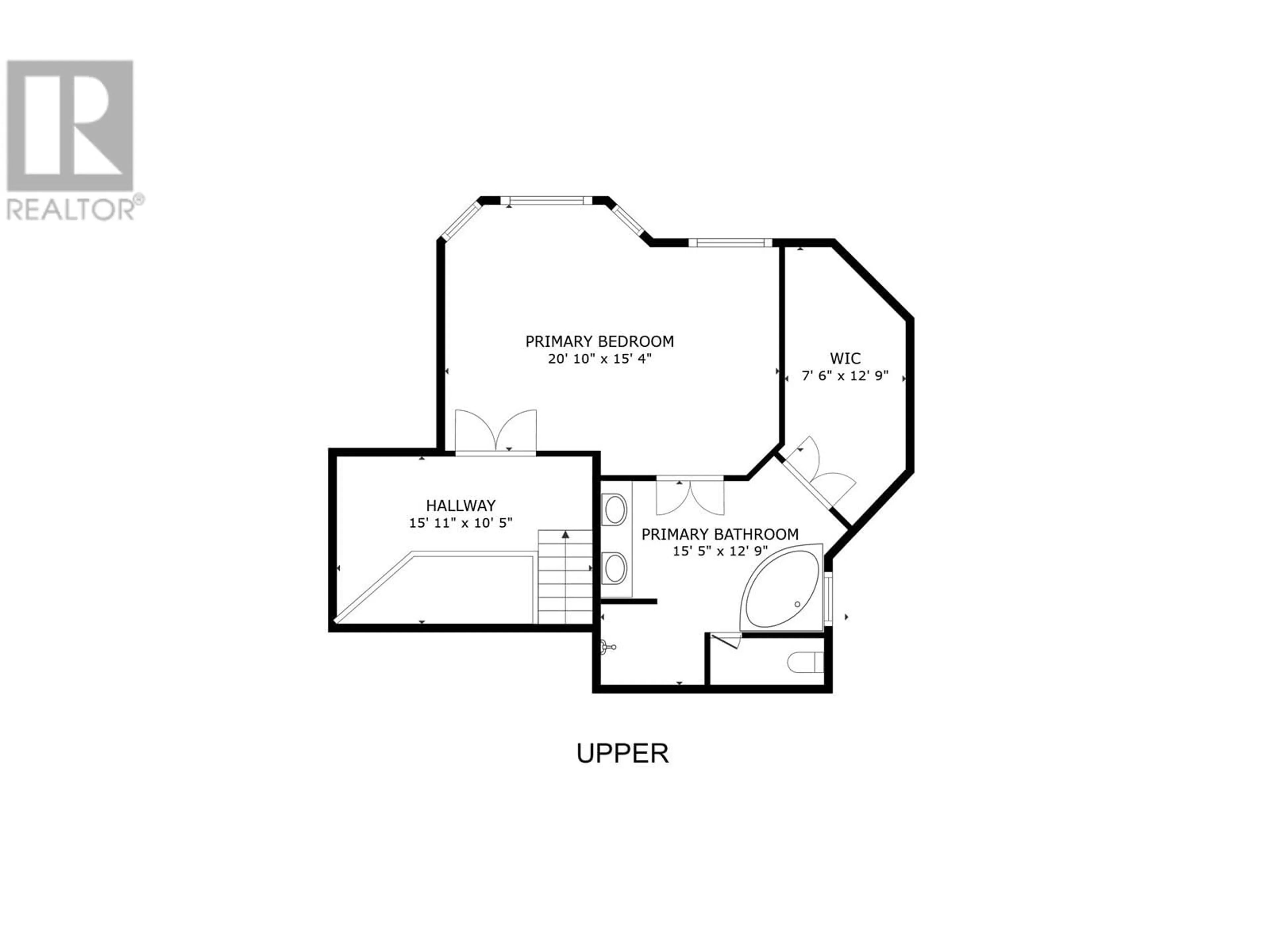13295 CHARLIE LAKE CRESCENT, Charlie Lake, British Columbia V1J8G3
Contact us about this property
Highlights
Estimated valueThis is the price Wahi expects this property to sell for.
The calculation is powered by our Instant Home Value Estimate, which uses current market and property price trends to estimate your home’s value with a 90% accuracy rate.Not available
Price/Sqft-
Monthly cost
Open Calculator
Description
* PREC - Personal Real Estate Corporation. Craving lakefront luxury with unforgettable views? This custom 4-bedroom, 3-bath home on the west side of Charlie Lake has glorious sunrises, direct lake access, & over 3800 sqft on 0.92 acres. The top-floor primary suite includes a 5-pc ensuite with in-floor heating & maple cabinets in the walk-in closet. The main floor has 2 beds and a full bath, while the walk-out basement offers a rec room, gym area, separate entry plus bedroom/office, and outside basement entry. The bright kitchen features solid cherrywood doors, solid Silestone counters, built-in floor sweep & garburator. Outside you'll find a partially covered sundeck, RV parking, a 21' x 24' garage, and a 30' x 44' oversized garage with 16 ft ceilings, metal interior walls, overhead radiant heating, and insulated concrete form from floor to ceiling. Lots of amazing features: air conditioning, paved driveway, rear deck w/glass railing, poured concrete & cultured stone walkways, rubber entry platform, Hardi siding, and more! Located on school bus route! (id:39198)
Property Details
Interior
Features
Main level Floor
Dining room
7.3 x 35Bedroom 3
12.9 x 11.5Living room
20.8 x 16.9Kitchen
15.2 x 21.3Property History
 40
40



