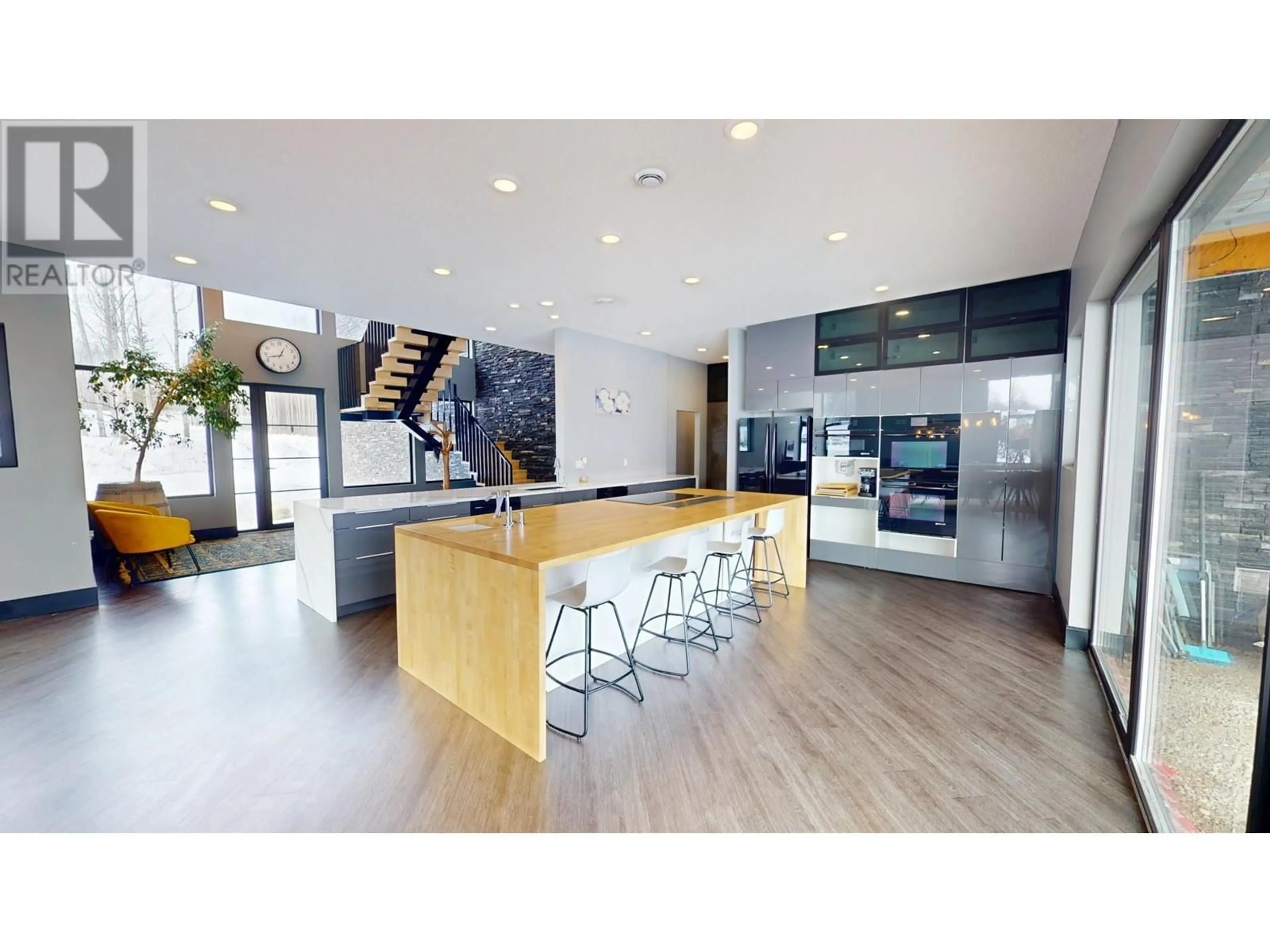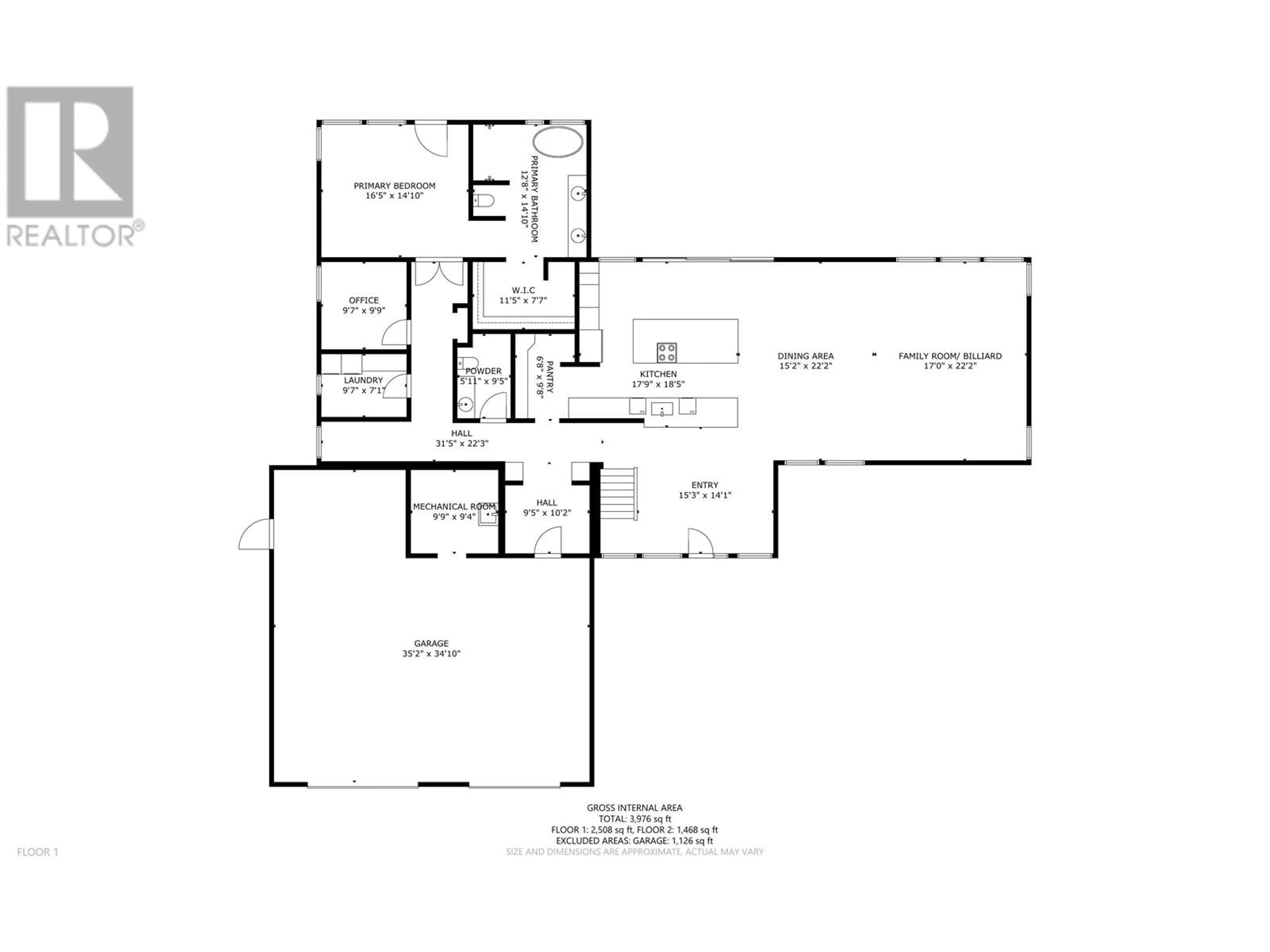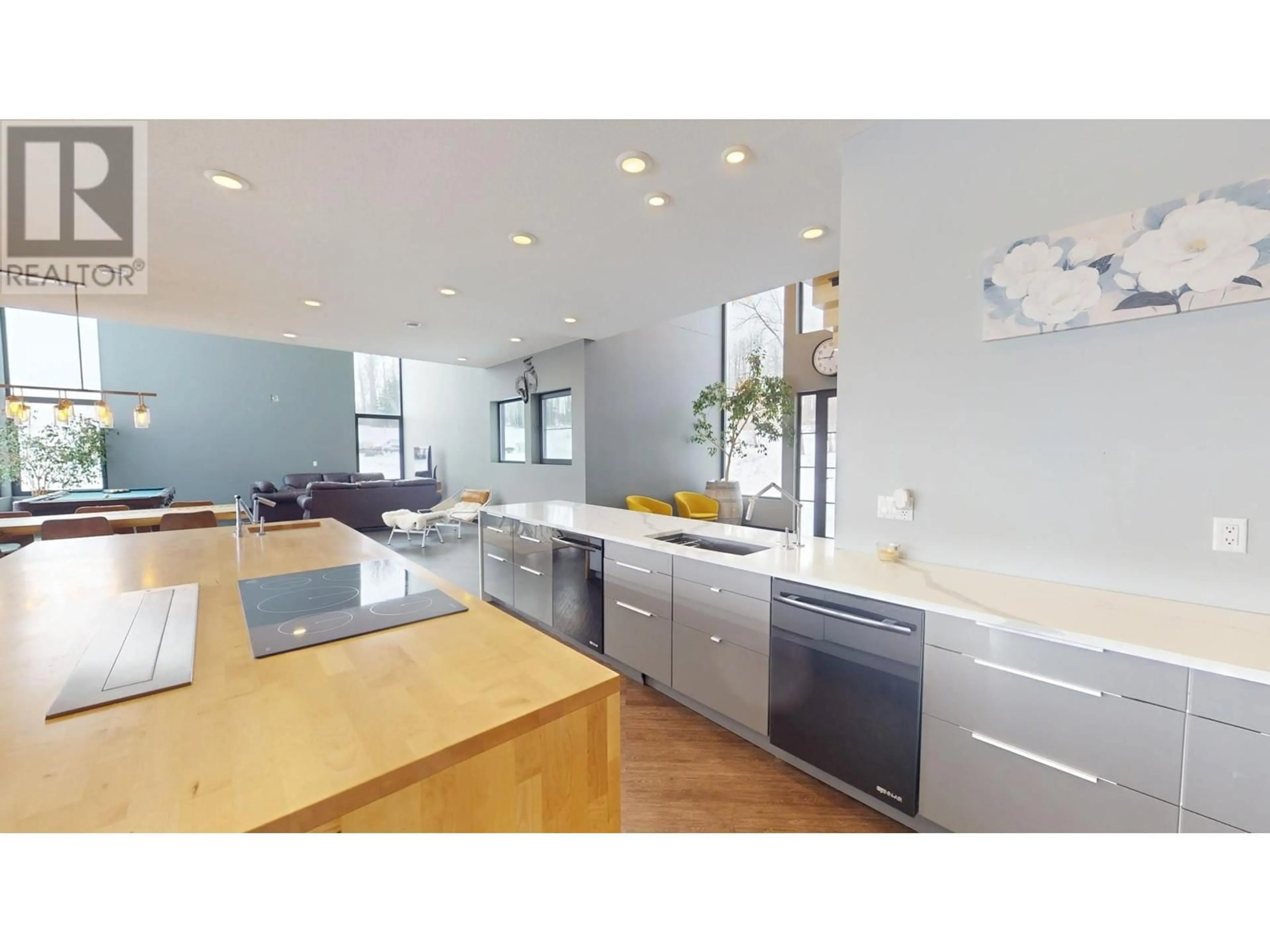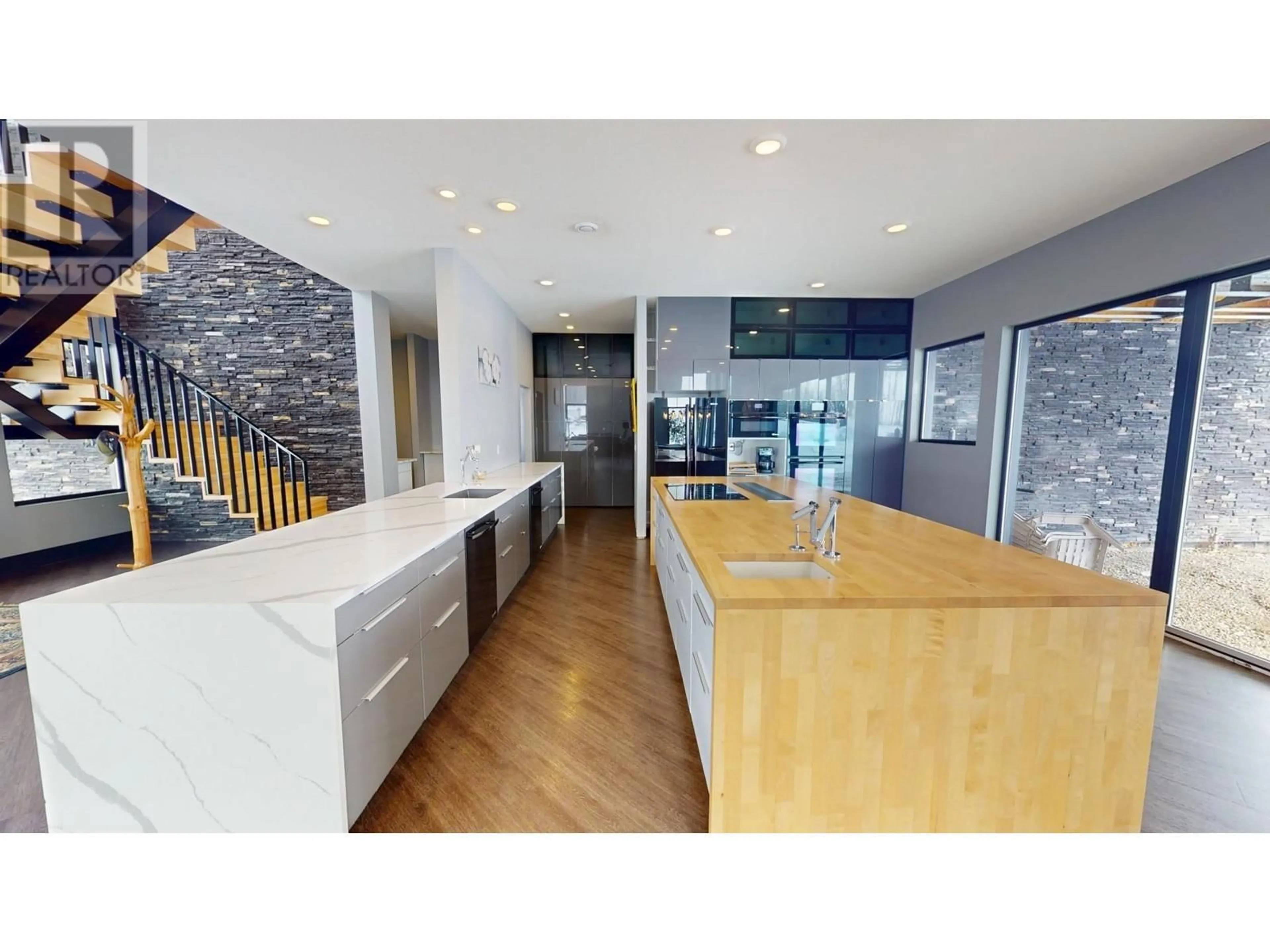12299 SHARDEN DRIVE, Charlie Lake, British Columbia V0C1H0
Contact us about this property
Highlights
Estimated valueThis is the price Wahi expects this property to sell for.
The calculation is powered by our Instant Home Value Estimate, which uses current market and property price trends to estimate your home’s value with a 90% accuracy rate.Not available
Price/Sqft$179/sqft
Monthly cost
Open Calculator
Description
* PREC - Personal Real Estate Corporation. Experience modern design & energy efficiency in this stunning 4,731 sq. ft. Bone Structure home. Built w/precision-engineered steel framing & advanced insulation, offering unmatched strength, sustainability, & thermal performance. Nestled on 8.9 acres, featuring breathtaking views through large Cascadia fiberglass windows that bathe the interior in natural light. Inside, an open-concept design, w/soaring ceilings boasts 4 beds, office, & 3.5 baths. The primary suite features a spa-inspired ensuite with a free-standing tub & floor-to-ceiling windows. The heart of the home, the kitchen offers a sleek butcher block w/high-end Jenn-Air appliances, a built-in double oven, & in-floor heating. Additional amenities include a double attached garage, AC, & cutting-edge energy-efficient technology. (id:39198)
Property Details
Interior
Features
Above Floor
Bedroom 3
13.9 x 12.2Bedroom 4
12.7 x 12.2Family room
14.1 x 22.4Bedroom 2
11.3 x 12.2Property History
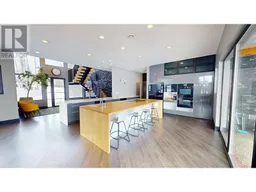 40
40
