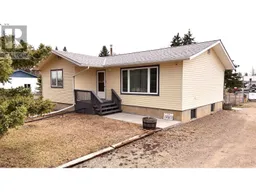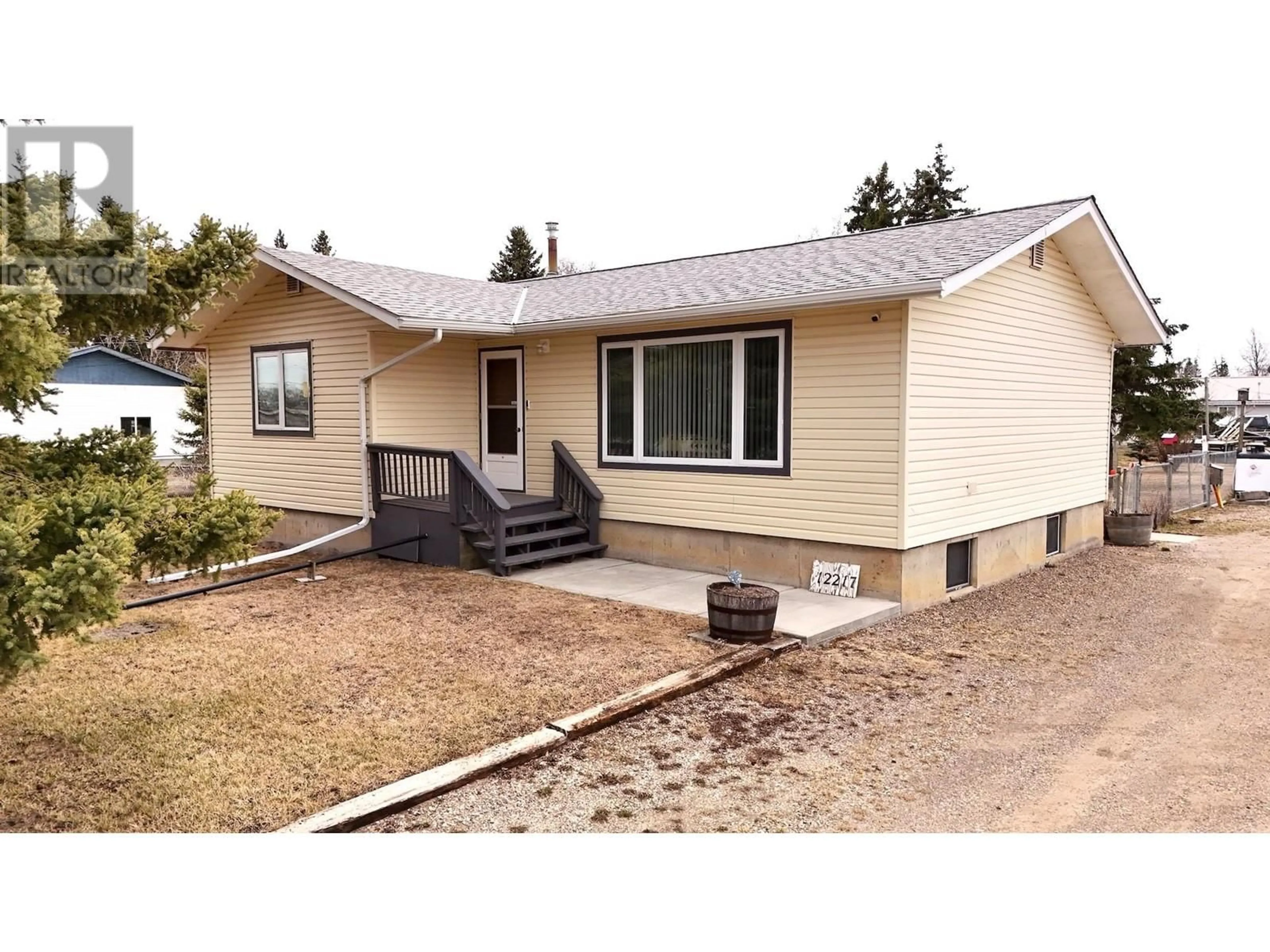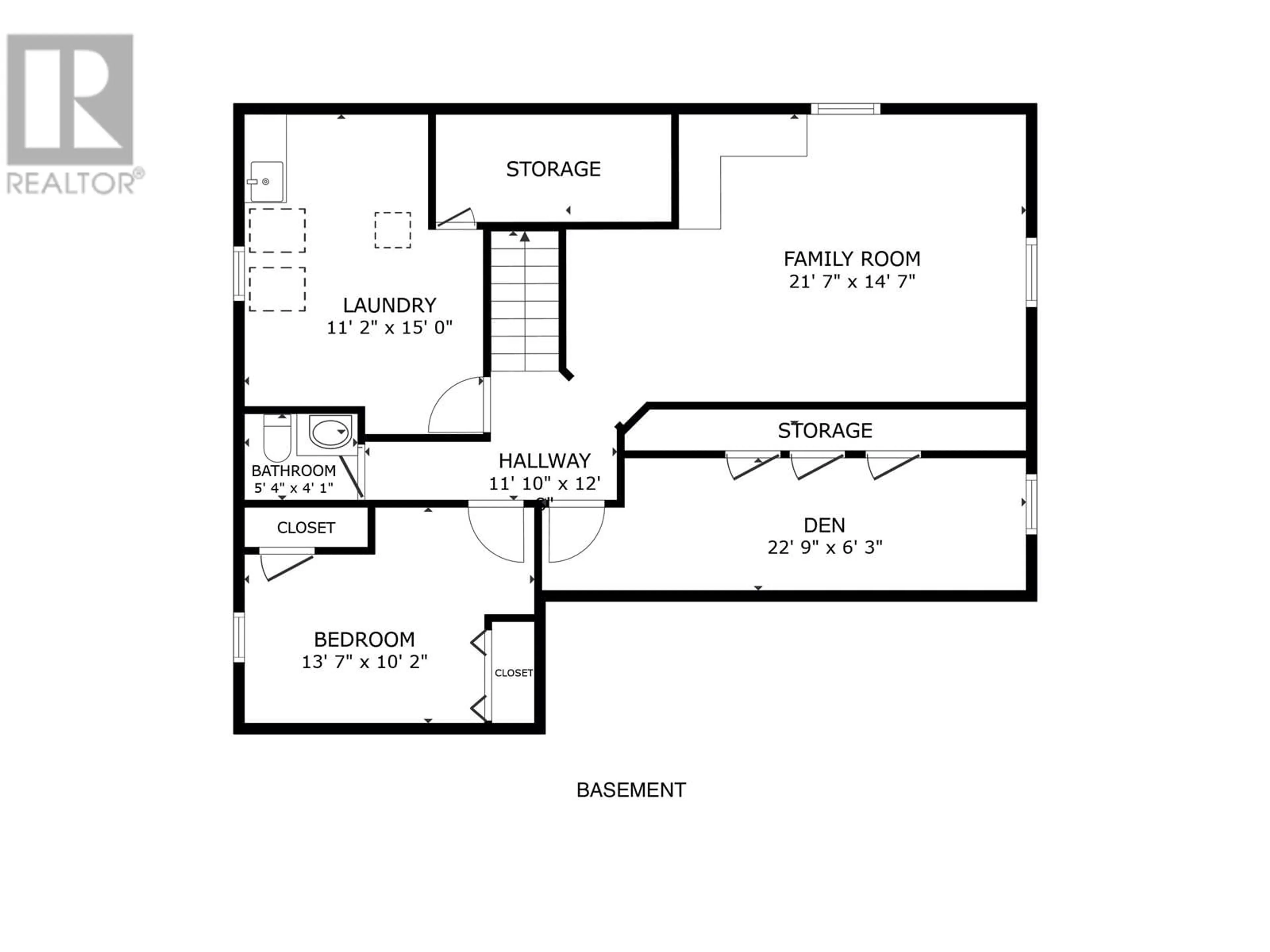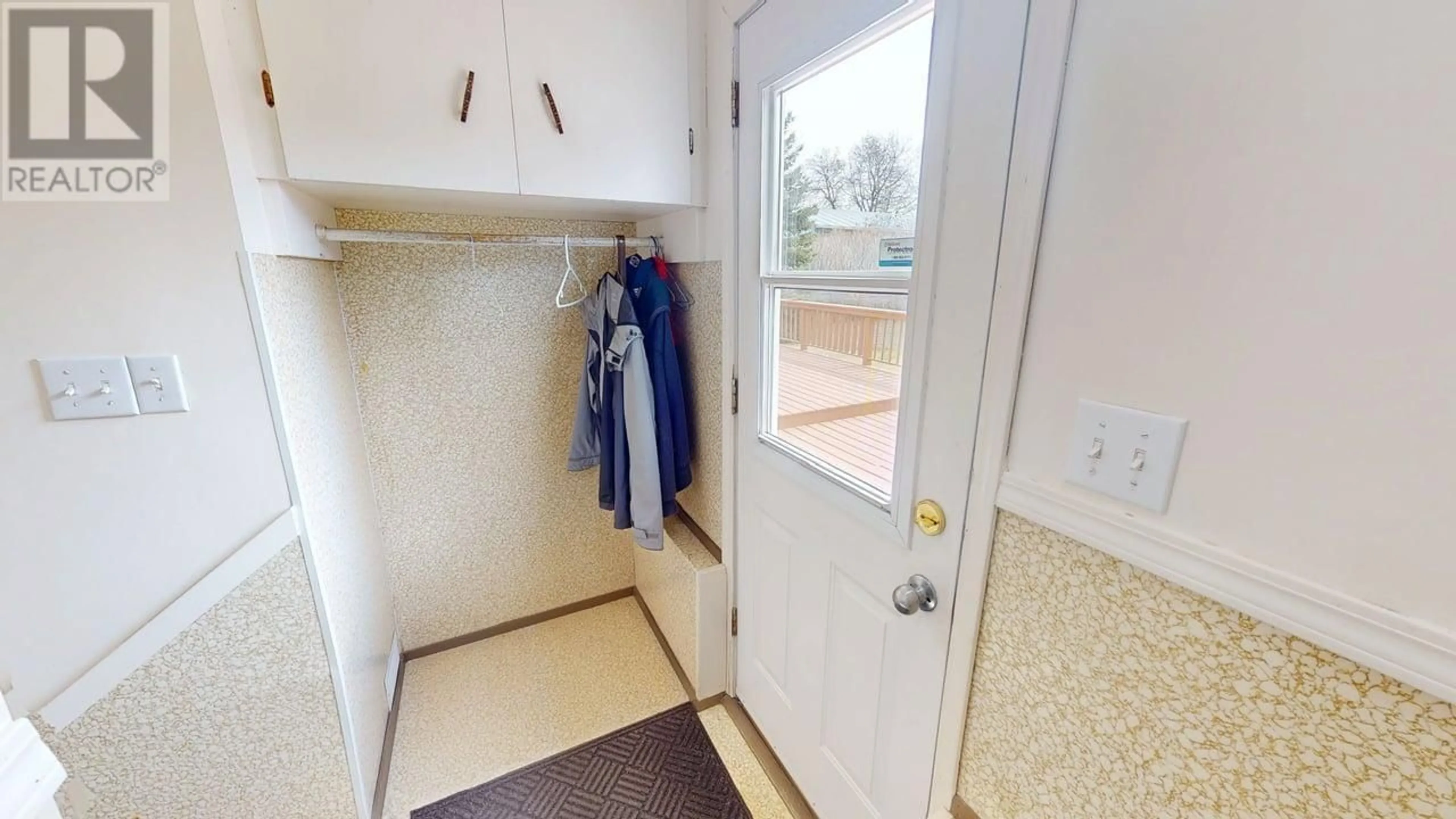12217 JUNIPER AVENUE, Fort St. John, British Columbia V1J8E5
Contact us about this property
Highlights
Estimated ValueThis is the price Wahi expects this property to sell for.
The calculation is powered by our Instant Home Value Estimate, which uses current market and property price trends to estimate your home’s value with a 90% accuracy rate.Not available
Price/Sqft$178/sqft
Est. Mortgage$1,546/mo
Tax Amount ()$1,478/yr
Days On Market4 days
Description
* PREC - Personal Real Estate Corporation. Dreaming of your first home in a peaceful setting with outdoor space? This 3-bed, plus den or office, 1.5-bath rancher bungalow with concrete basement sits on a generous ½-acre lot just minutes from town—offering the perfect balance of privacy, space & convenience. It’s an owner-built, one-owner home with thoughtful upgrades: roof redone recently with 50-year shingles, updated siding, newer windows, new kitchen counters & a high-efficiency furnace. The fully fenced yard is perfect for pets, a garden, or simply relaxing outdoors, with a large south-facing sundeck on screw piles that extends your living space for morning coffee or evening BBQs. Inside, the layout is functional & full of potential, with a wet bar in the basement for entertaining or unwinding. With loads of parking, cheaper property taxes & a great neighbourhood, this home offers comfort, flexibility & room to grow—just in time to enjoy a summer garden. HWT JULY 2016 - ROOF APRIL 2023 Furnace installed in March 2020. (id:39198)
Property Details
Interior
Features
Main level Floor
Living room
29.7 x 18Kitchen
18.5 x 11.1Primary Bedroom
12.9 x 11Bedroom 2
12.4 x 10.5Property History
 40
40


