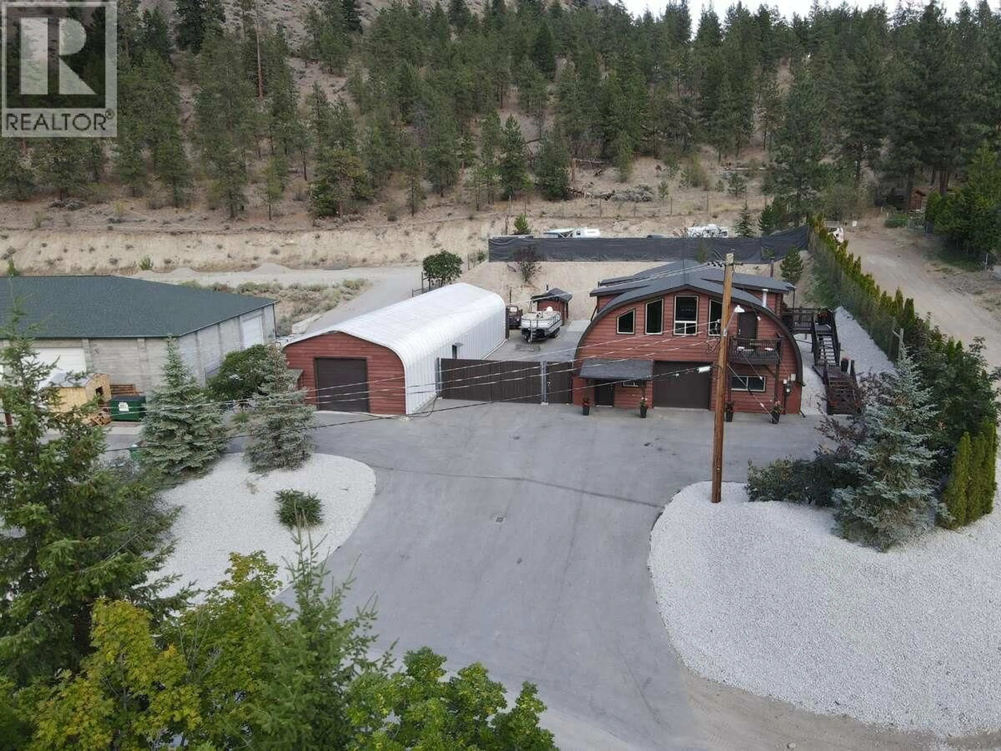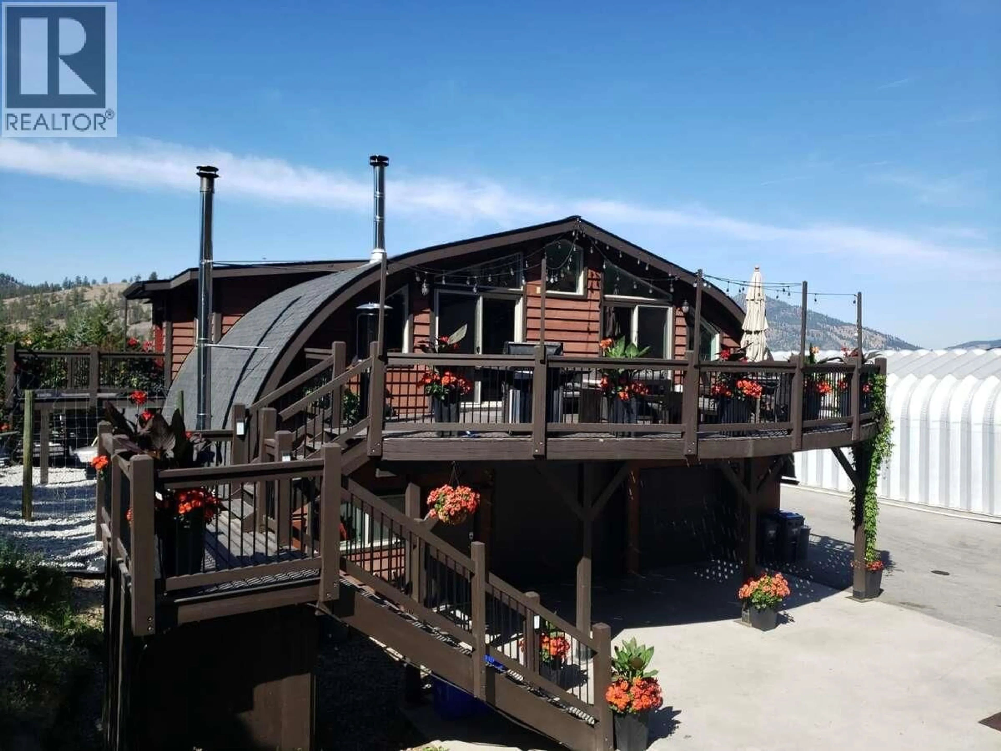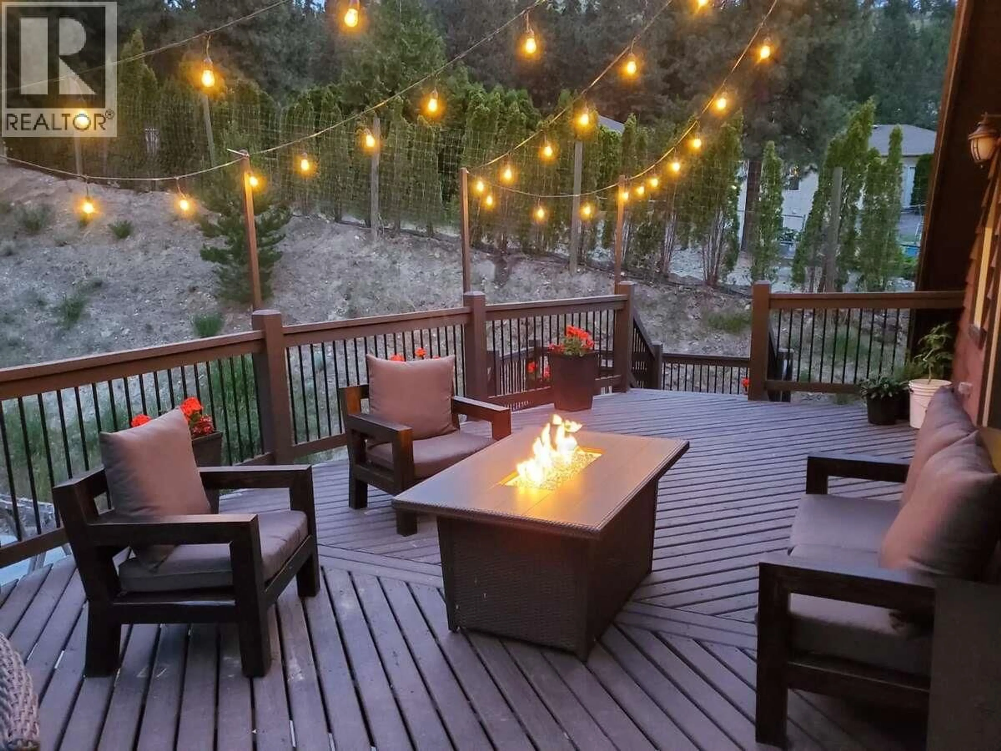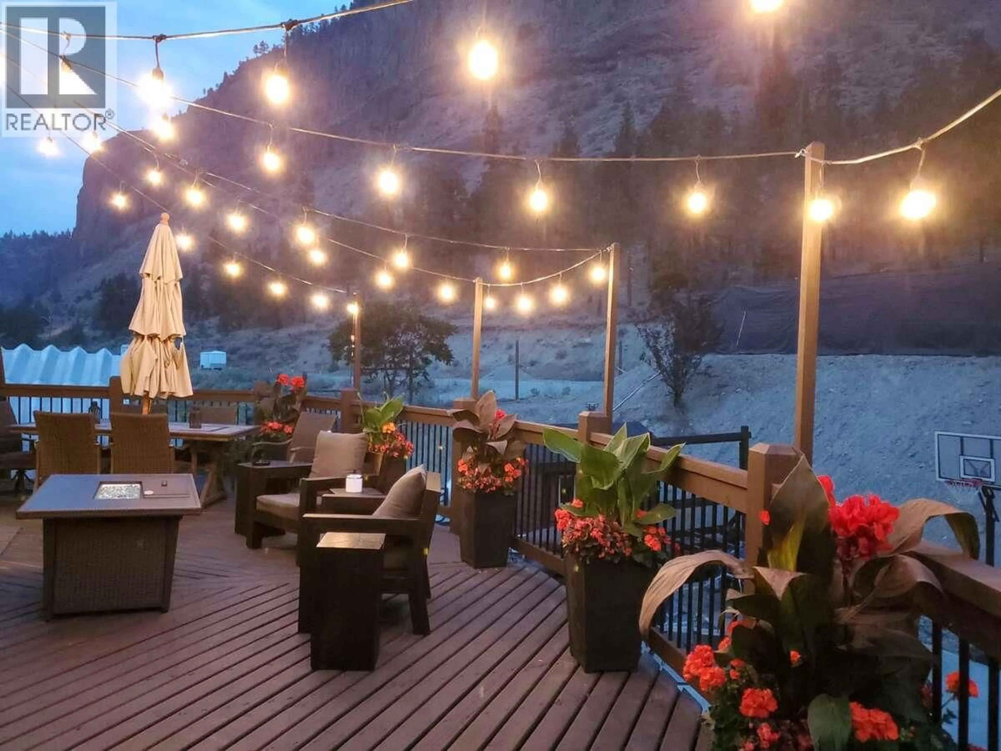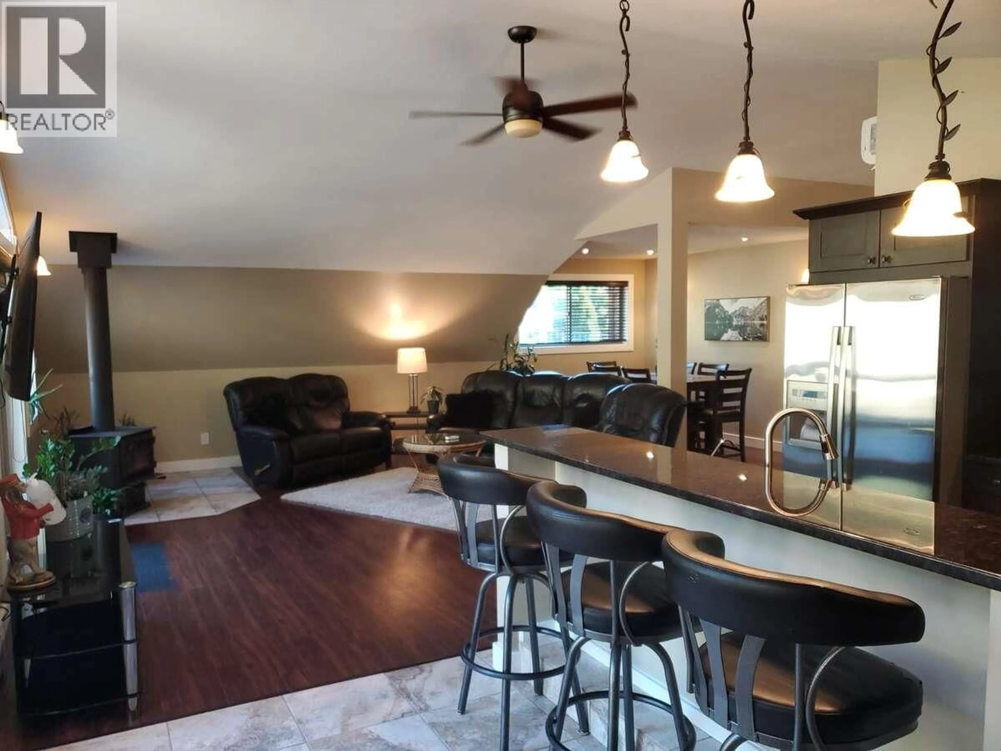9200 SHALE AVENUE, Summerland, British Columbia V0H1Z2
Contact us about this property
Highlights
Estimated valueThis is the price Wahi expects this property to sell for.
The calculation is powered by our Instant Home Value Estimate, which uses current market and property price trends to estimate your home’s value with a 90% accuracy rate.Not available
Price/Sqft$407/sqft
Monthly cost
Open Calculator
Description
For more information, please click Brochure button. Flexible multi-use property on a large 0.72 acre lot in Summerland. Industrial zoning permits many commercial uses, including a residential unit. Two separate buildings totaling approximately 6500 sq ft, with substantial renovations completed in 2015. Building #1 is two-storey with an industrial/commercial lower level & residential upper level, both with separate entrances. Main floor is approximately 2400 sq ft with 10ft ceilings, 30H bay doors at grade, kitchen, 4-piece bath, laundry, and wood stove. Second floor is bright 2200 sq ft area with three bedrooms, two full baths, granite kitchen, laundry, A/C, RO water, deck off front and large deck off back. Building #2 is approximately 1900 sq ft Steel Quanset-style insulated shop with concrete floor, water, closet, utility sink, power, electric heat, air conditioning, 10 x 10 OH door at grade. Property is fenced and upper storage compound is accessible by a service road. Lot is paved and offers lots of parking, with room for further development. (id:39198)
Property Details
Interior
Features
Main level Floor
Utility room
12'4'' x 7'0''Bedroom
12'9'' x 10'5''Bedroom
12'9'' x 10'5''Office
7'8'' x 12'9''Exterior
Parking
Garage spaces -
Garage type -
Total parking spaces 10
Property History
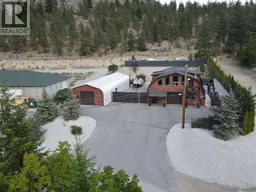 54
54
