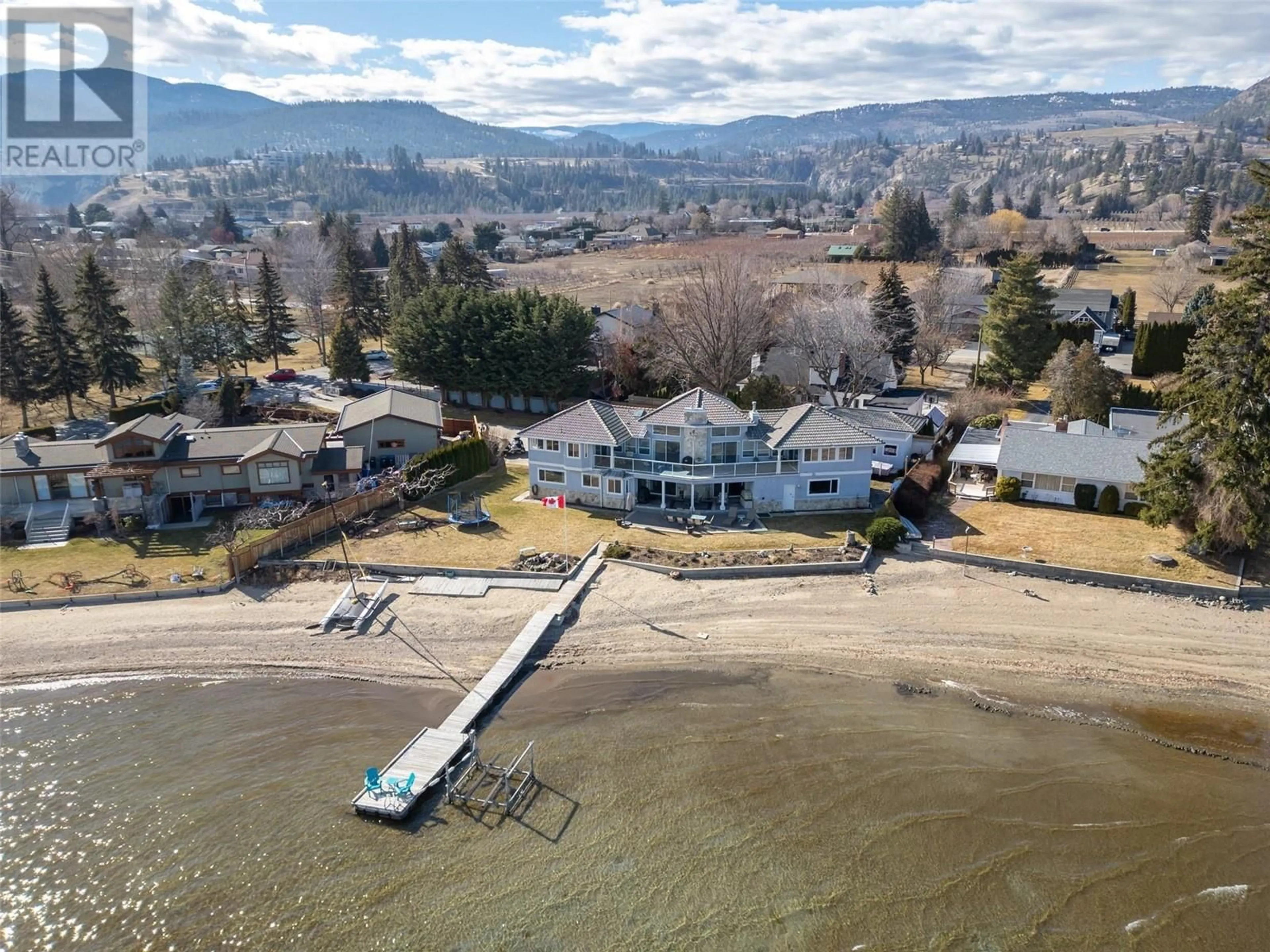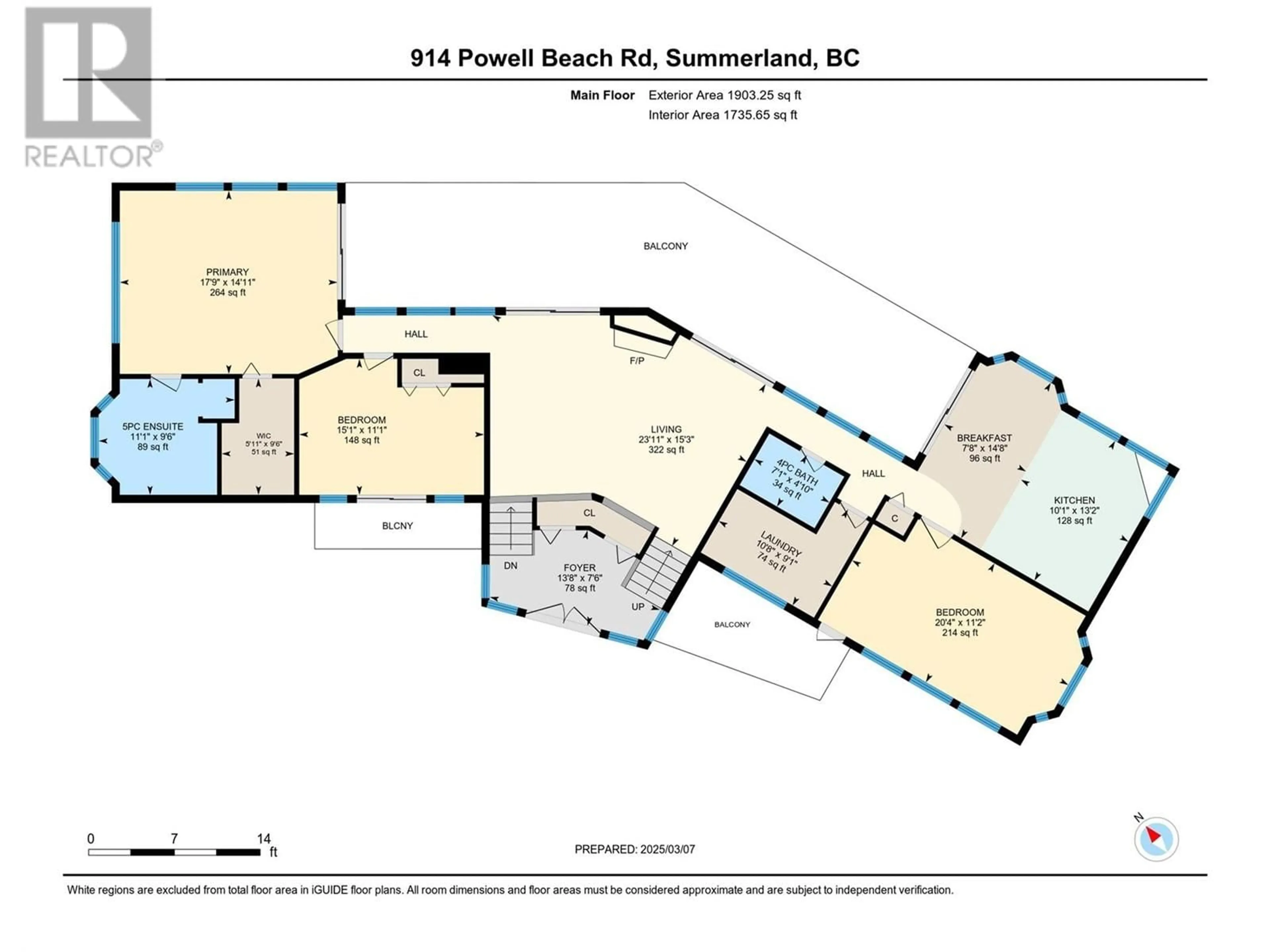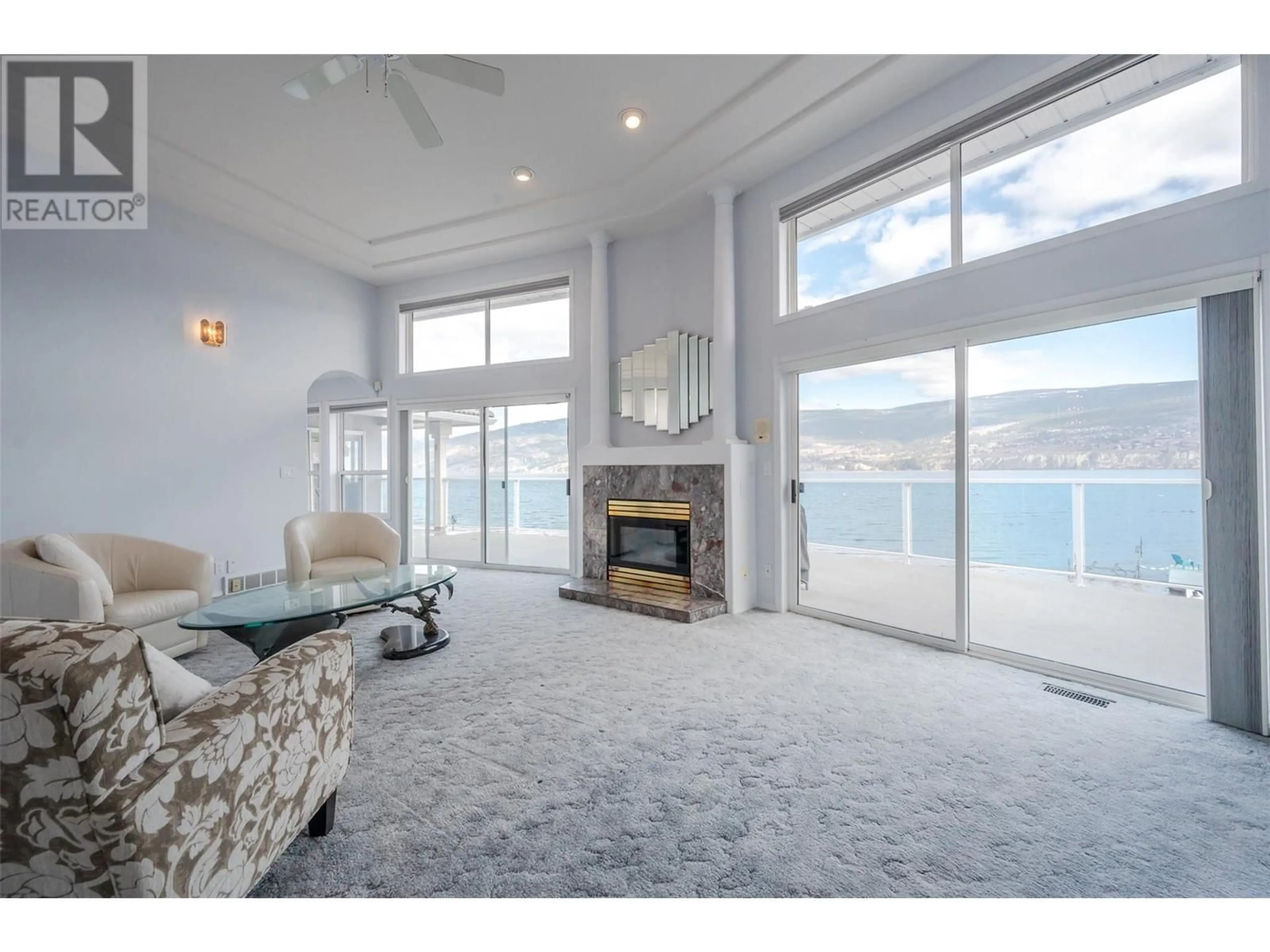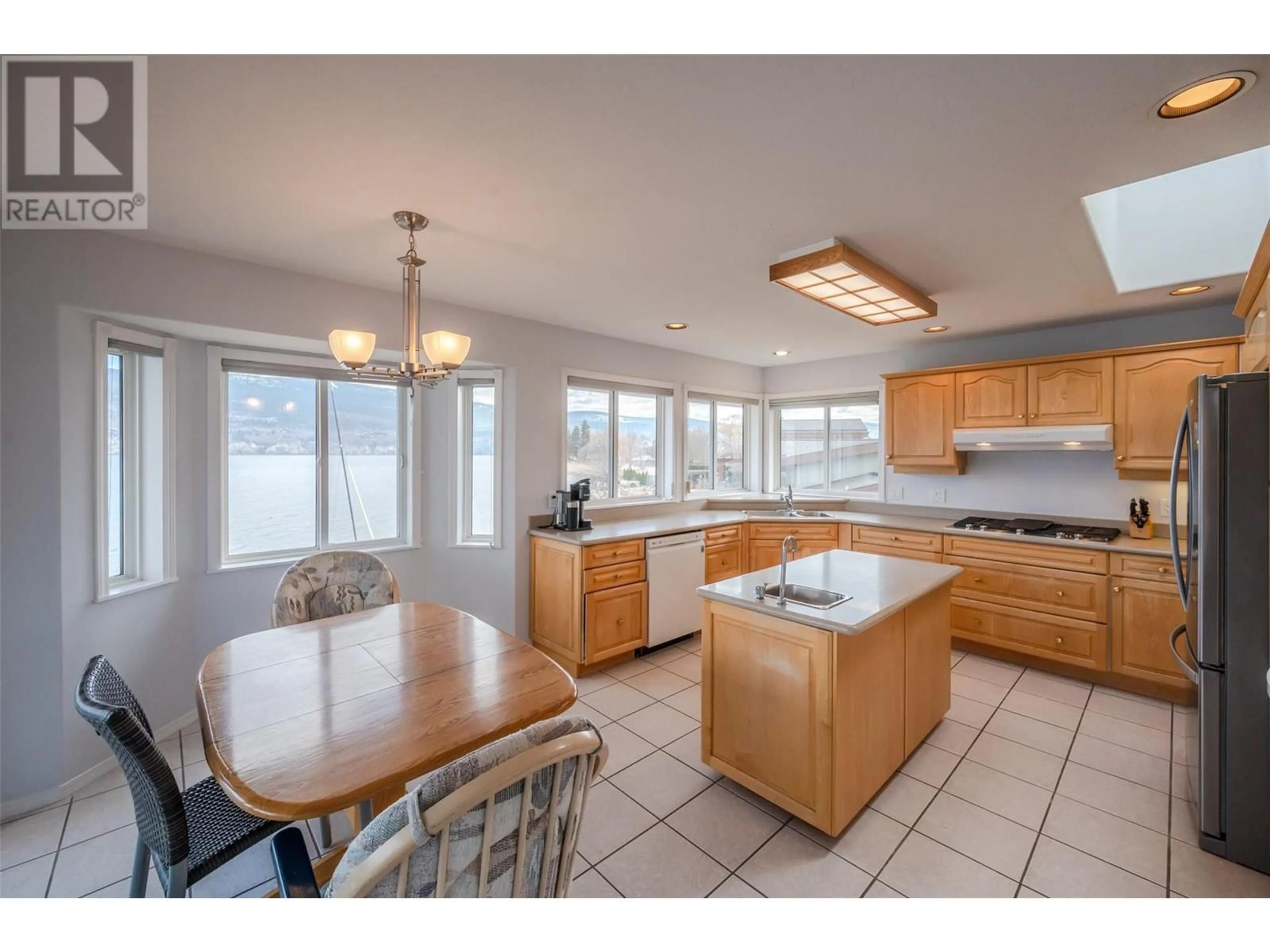914 POWELL BEACH ROAD, Summerland, British Columbia V0H1Z9
Contact us about this property
Highlights
Estimated valueThis is the price Wahi expects this property to sell for.
The calculation is powered by our Instant Home Value Estimate, which uses current market and property price trends to estimate your home’s value with a 90% accuracy rate.Not available
Price/Sqft$1,324/sqft
Monthly cost
Open Calculator
Description
This stunning waterfront retreat offers approx. 135 ft of sandy shoreline, a 70-ft boat dock with a manual lift, and two RV pads with ample parking, making it perfect for boating and outdoor enthusiasts. Nestled on a gated and fully landscaped 0.50-acre lot, the property features a detached garage ideal for boat storage, a double attached garage while still maintaining seclusion and privacy. With 6 bedrooms, 5 baths, and 3,247 sq. ft. of well-designed living space, this home is built for comfort and functionality. The spacious upstairs kitchen is equipped with a gas cooktop, built-in oven, and microwave, while a second kitchen (not a legal suite) in the lower level provides flexible options for families of any size, or perhaps a top notch short term rental to create a significant additional income stream. Thoughtful details include 2 furnaces, 2 hot water heaters, 2 gas fireplaces, and laundry on each floor. The primary ensuite boasts a luxurious jetted soaker tub, and the home offers incredible indoor-outdoor flow with a large covered patio, an expansive deck, and a 3pc bath with exterior access. Enjoy year-round relaxation watching the peaceful shores of Okanagan Lake, all while being just steps from Powell Beach & Park. This rare lakeside property is the perfect blend of luxury, convenience, and recreation! Contact the listing agent for details! (id:39198)
Property Details
Interior
Features
Basement Floor
Bedroom
9'9'' x 12'8''Bedroom
9'3'' x 12'5''Recreation room
8'5'' x 10'5''Laundry room
4'11'' x 9'7''Exterior
Parking
Garage spaces -
Garage type -
Total parking spaces 10
Property History
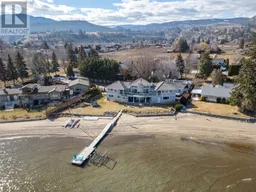 53
53
