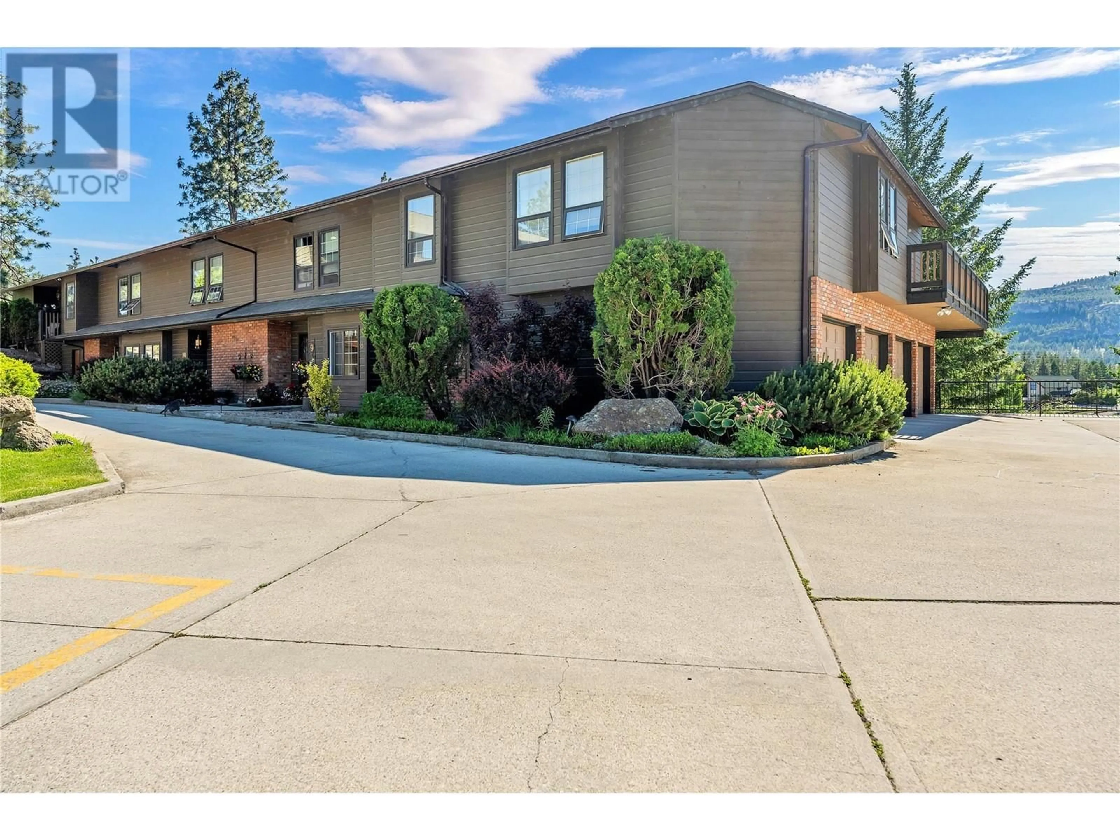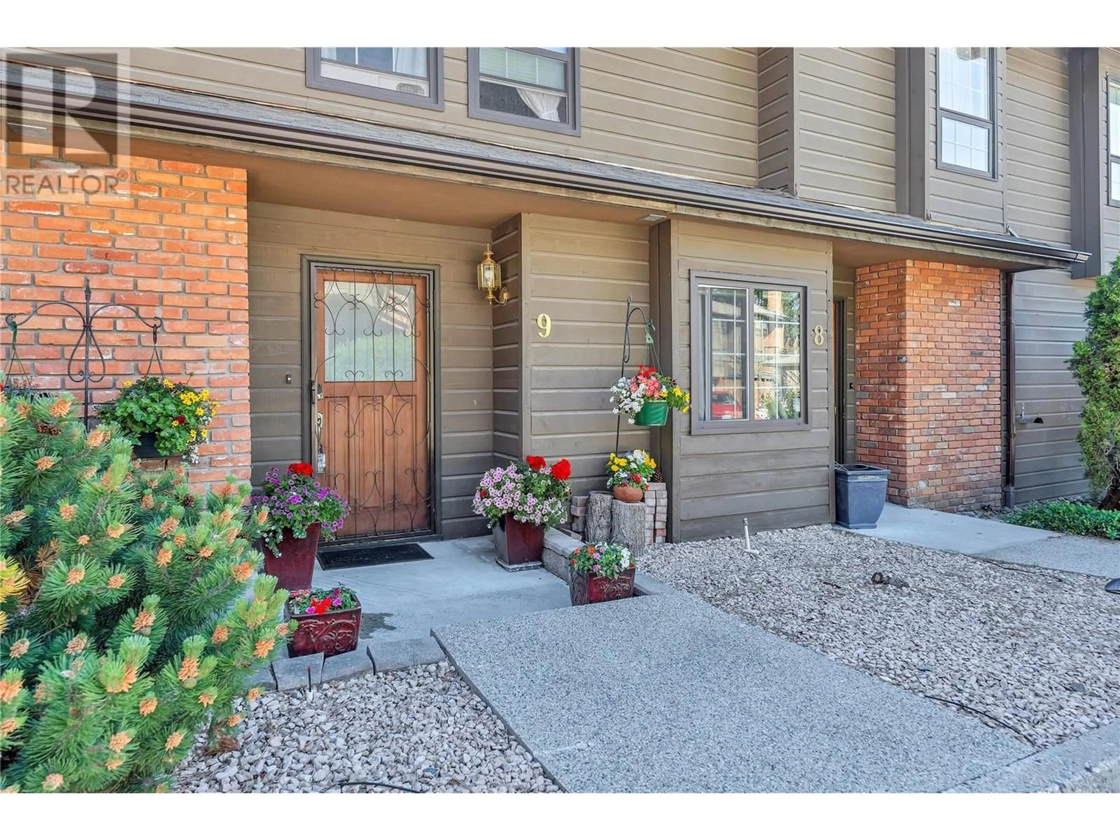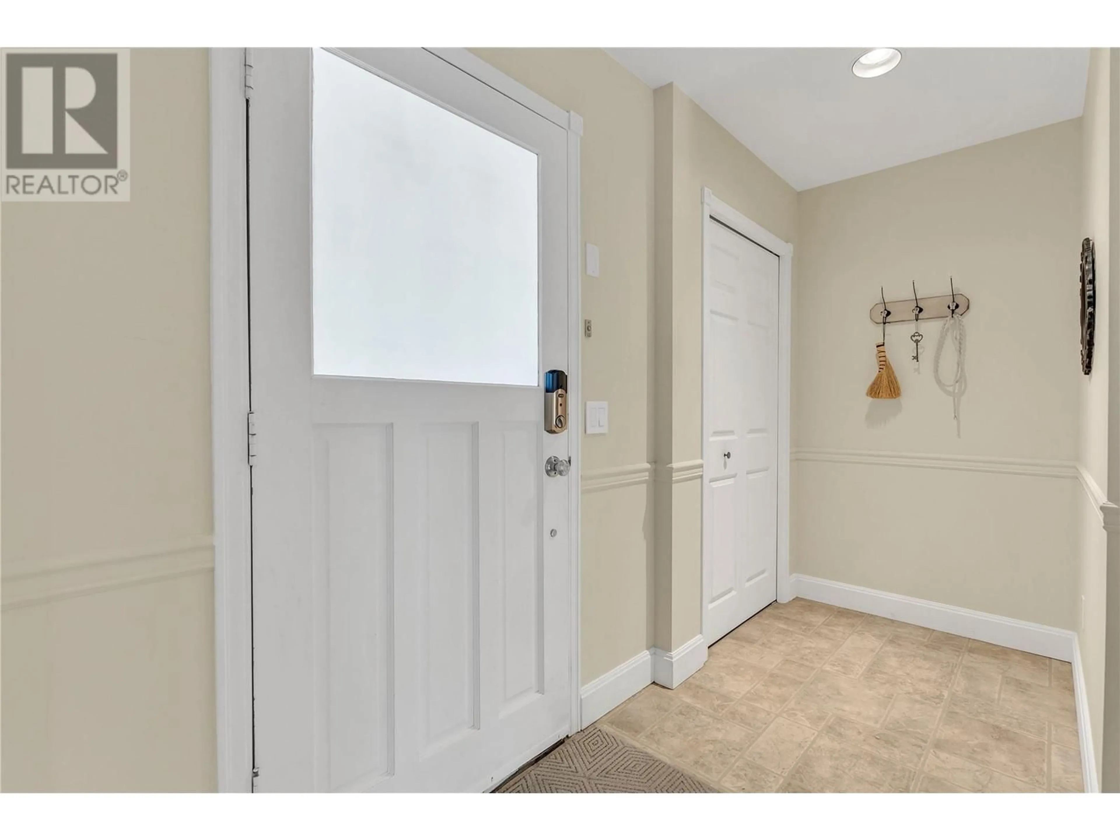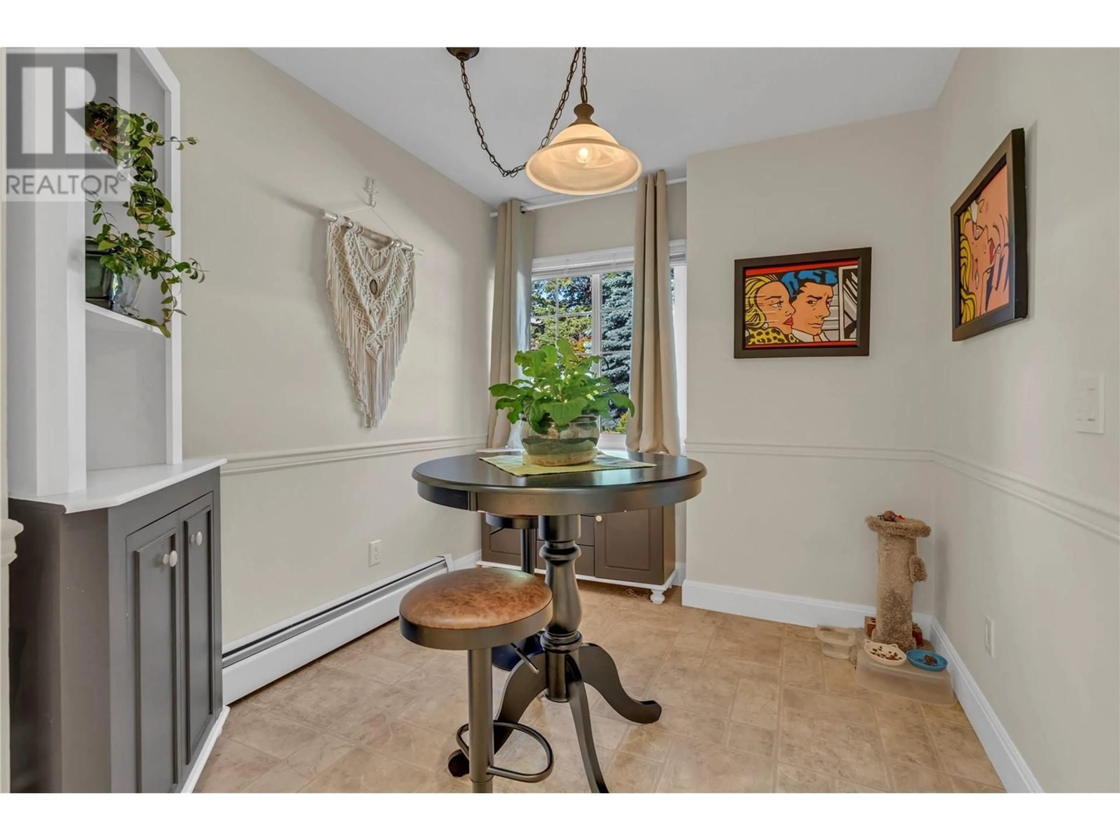9 - 144 SUMAC RIDGE DRIVE, Summerland, British Columbia V0H1Z6
Contact us about this property
Highlights
Estimated ValueThis is the price Wahi expects this property to sell for.
The calculation is powered by our Instant Home Value Estimate, which uses current market and property price trends to estimate your home’s value with a 90% accuracy rate.Not available
Price/Sqft$206/sqft
Est. Mortgage$2,362/mo
Maintenance fees$849/mo
Tax Amount ()$2,472/yr
Days On Market2 days
Description
Rarely available, large floorplan with great views in quiet Sumac Ridge. Measuring over 2600 sq/ft spread over 3 floors with 3 large bedrooms, an office, hobby room, storage/utility room and 3 bathrooms. This unit has beautiful hardwood flooring, excellent natural light throughout and borders the golf course. Enjoy the true Okanagan experience on multiple patios in the summer and the cozy warmth of the fireplaces in winter. Updates over the years include new appliances, windows, a radon mitigation system, and many other improvements, all that's left is to move in. This unit comes with a single attached garage, and plenty of storage. The strata fee covers more than usual, including radiant heat and hot water. This is the perfect buy for a family or to enjoy retirement. (id:39198)
Property Details
Interior
Features
Main level Floor
Living room
13'5'' x 19'3''2pc Bathroom
6' x 4'Foyer
5'9'' x 10'10''Dining nook
9'6'' x 8'1''Exterior
Parking
Garage spaces -
Garage type -
Total parking spaces 2
Condo Details
Amenities
Storage - Locker
Inclusions
Property History
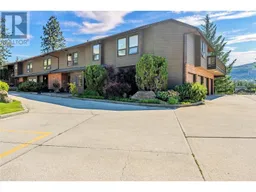 46
46
