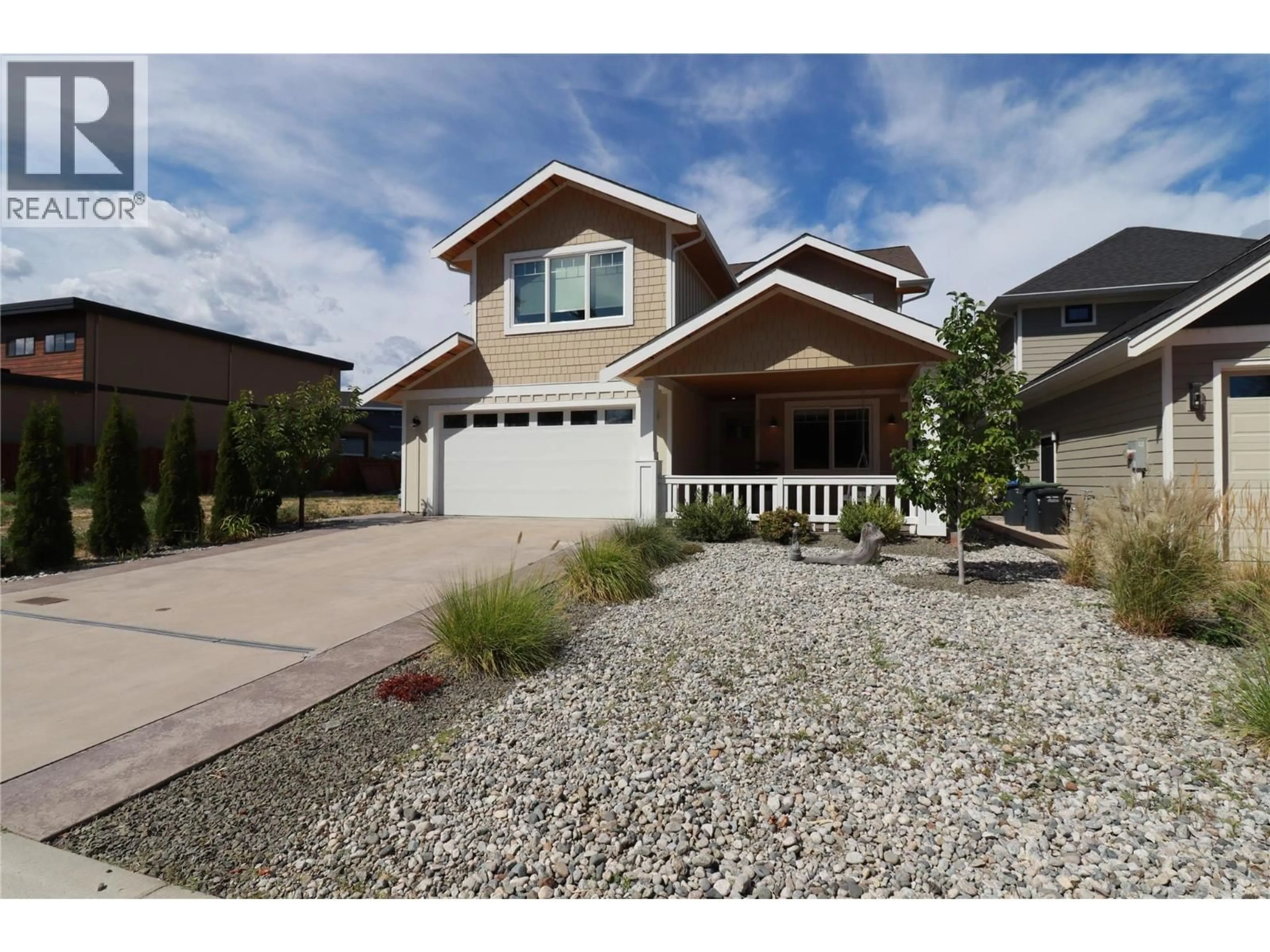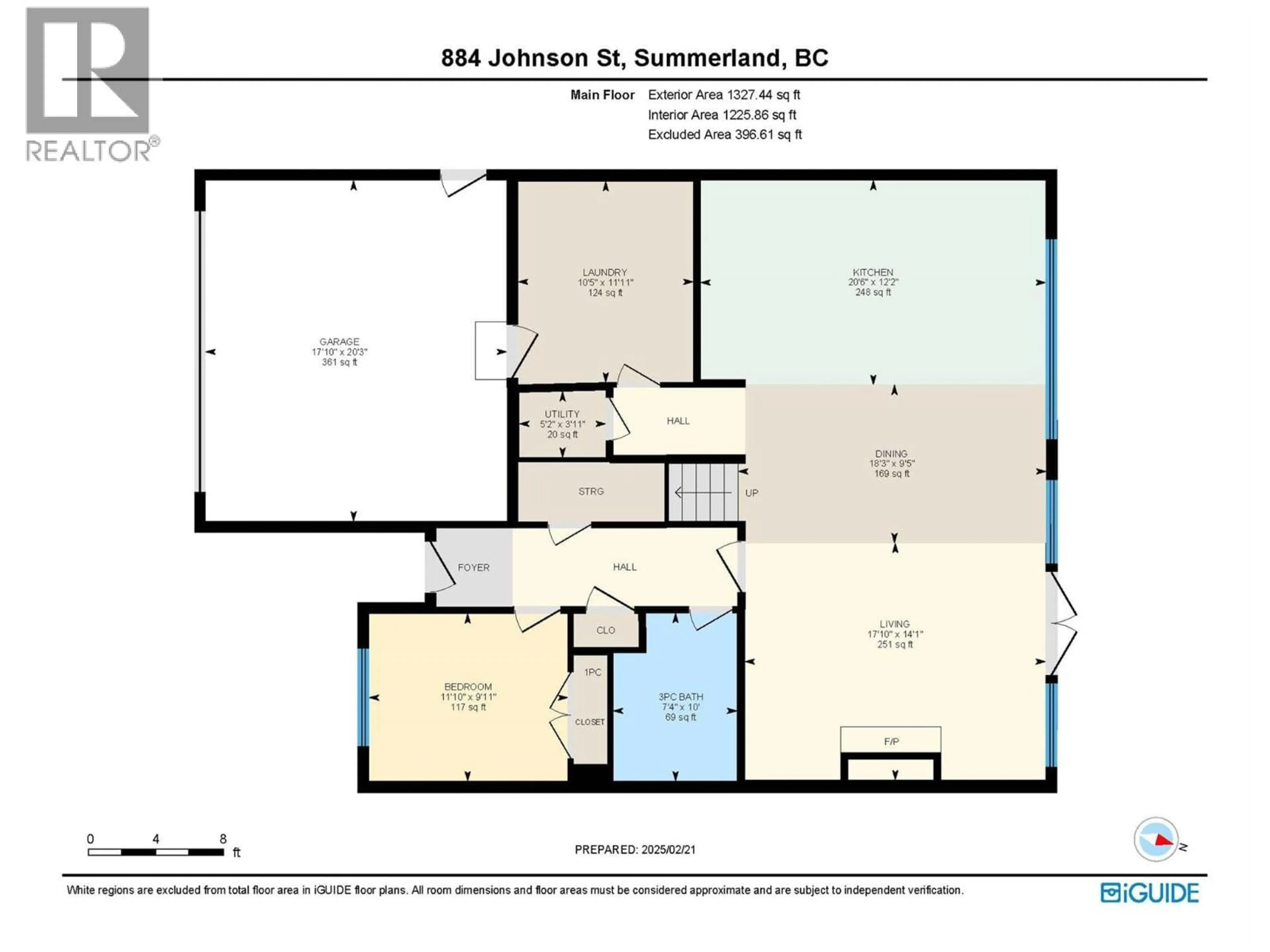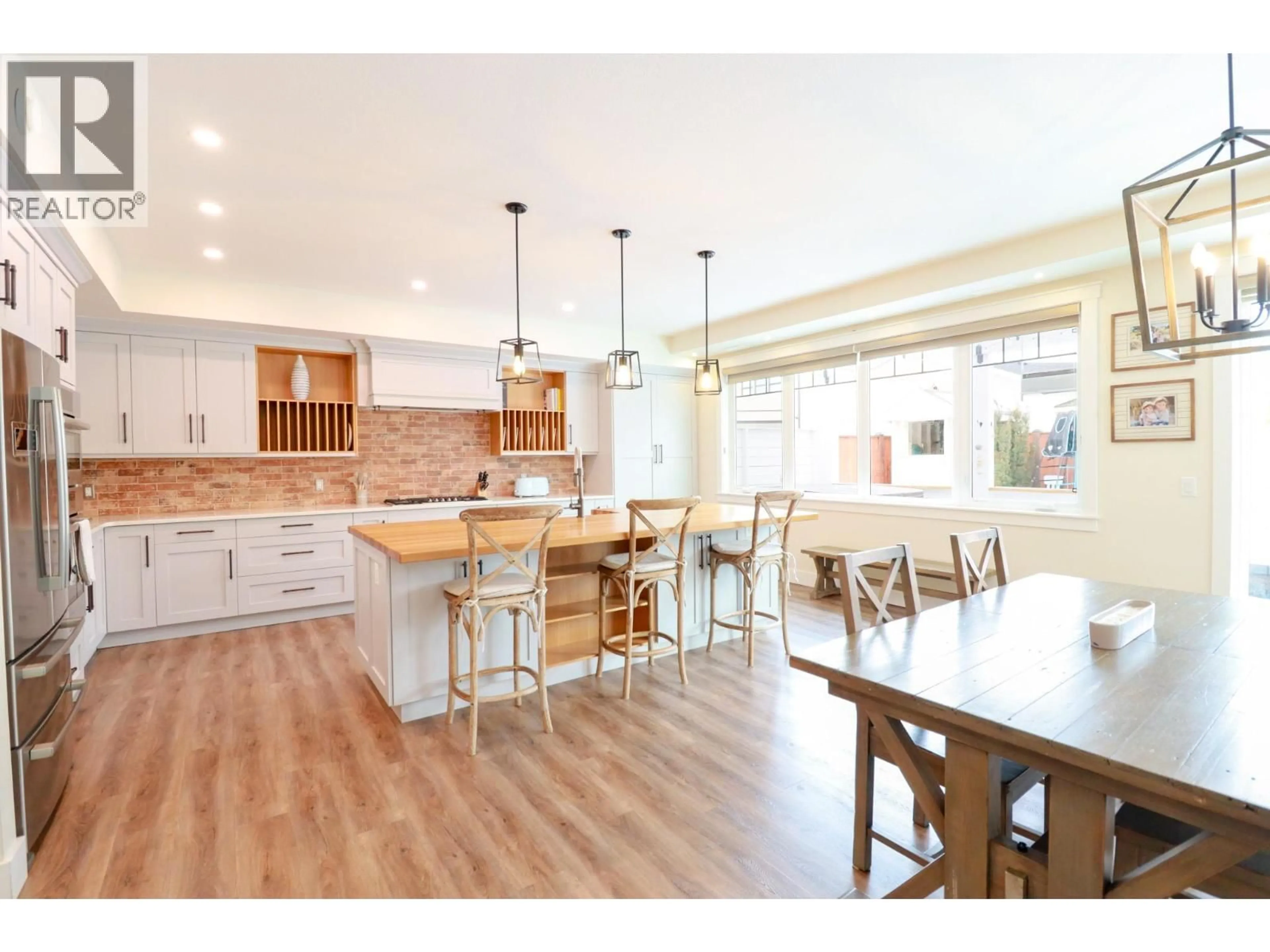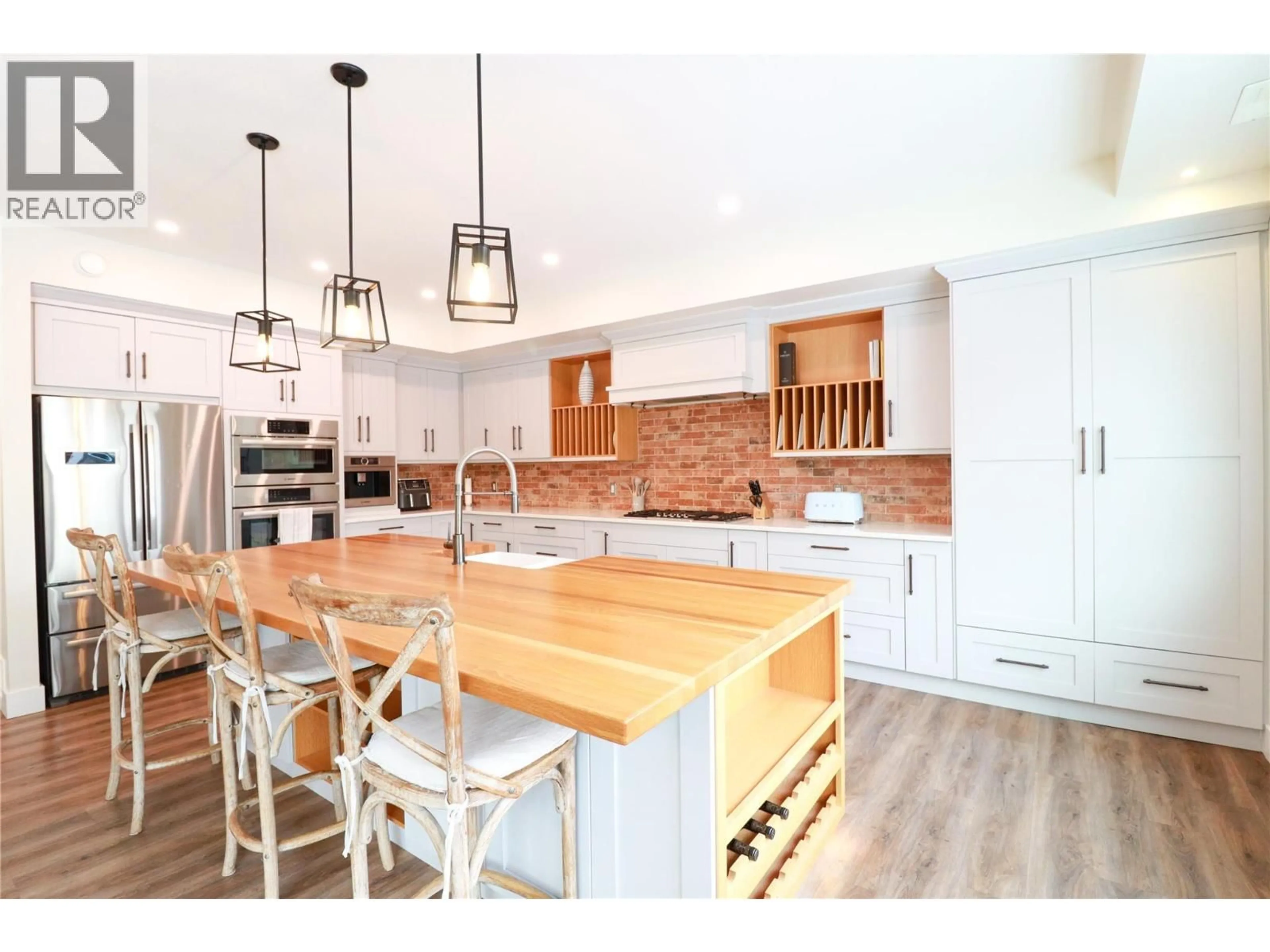884 JOHNSON STREET, Summerland, British Columbia V0H1Z9
Contact us about this property
Highlights
Estimated valueThis is the price Wahi expects this property to sell for.
The calculation is powered by our Instant Home Value Estimate, which uses current market and property price trends to estimate your home’s value with a 90% accuracy rate.Not available
Price/Sqft$537/sqft
Monthly cost
Open Calculator
Description
Exquisite Custom Home in South Okanagan’s Premier Beachside Community – Lighthouse Landing, Trout Creek. Discover unparalleled craftsmanship and luxury in this stunning 4-bedroom, 3-bathroom custom home, nestled in one of Trout Creek’s most sought-after communities. Designed with meticulous attention to detail, this home seamlessly blends elegance with functionality, offering a bright, open-concept main floor bathed in natural light from a breathtaking north-facing wall of windows. The heart of this home is an entertainer’s dream kitchen, featuring a striking custom brick backsplash, premium Bosch appliances, and an oversized butcher-block island—perfect for hosting gatherings or enjoying intimate family meals. Step outside into your private backyard oasis, where you’ll find a cozy firepit, multiple seating areas, and a luxurious hot tub, ideal for unwinding under the stars. Upstairs, retreat to the lavish primary suite, tailored for relaxation. This sanctuary boasts a spa-inspired ensuite with a custom tile shower, soaker tub, double vanity, and heated flooring, leading into a spacious executive-style wardrobe. Two additional well-appointed bedrooms and an upper patio complete this floor, offering comfort and style at every turn. Location is everything, and this home is just a short walk to pristine beaches, parks, and tennis courts. Escape the hustle of city life and embrace the relaxed Okanagan lifestyle—this is more than just a home; it’s a dream come true! (id:39198)
Property Details
Interior
Features
Second level Floor
4pc Bathroom
5' x 12'1''Bedroom
12'1'' x 16'3''Bedroom
13'4'' x 13'11''5pc Ensuite bath
10' x 15'Exterior
Parking
Garage spaces -
Garage type -
Total parking spaces 6
Property History
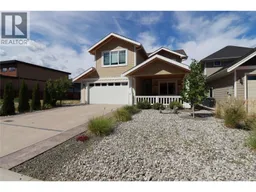 45
45
