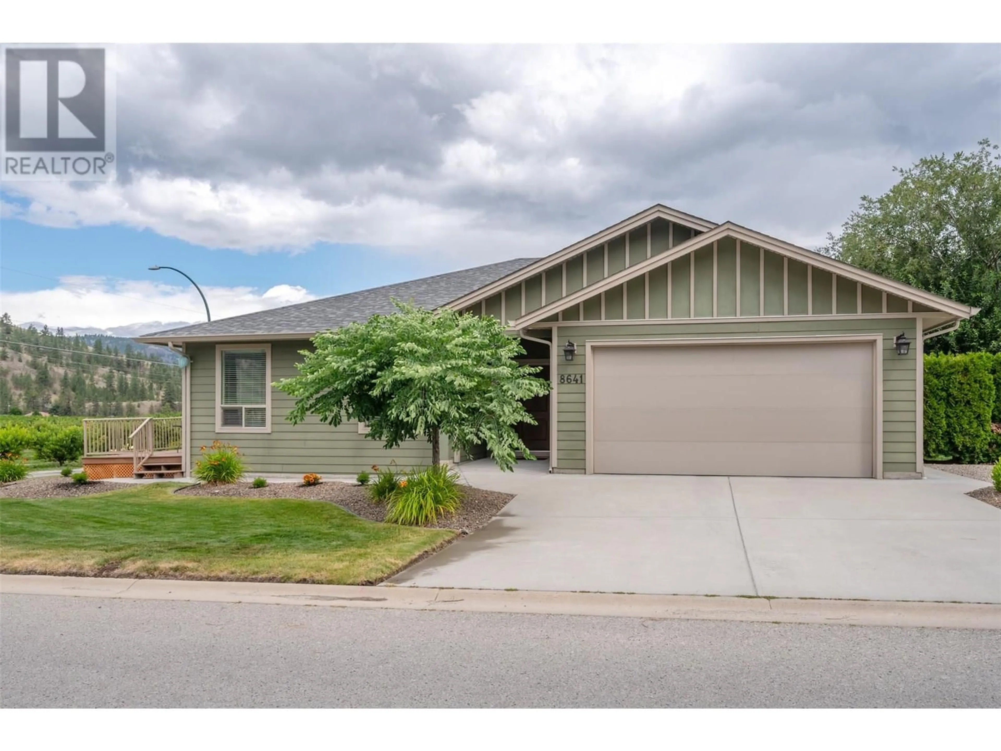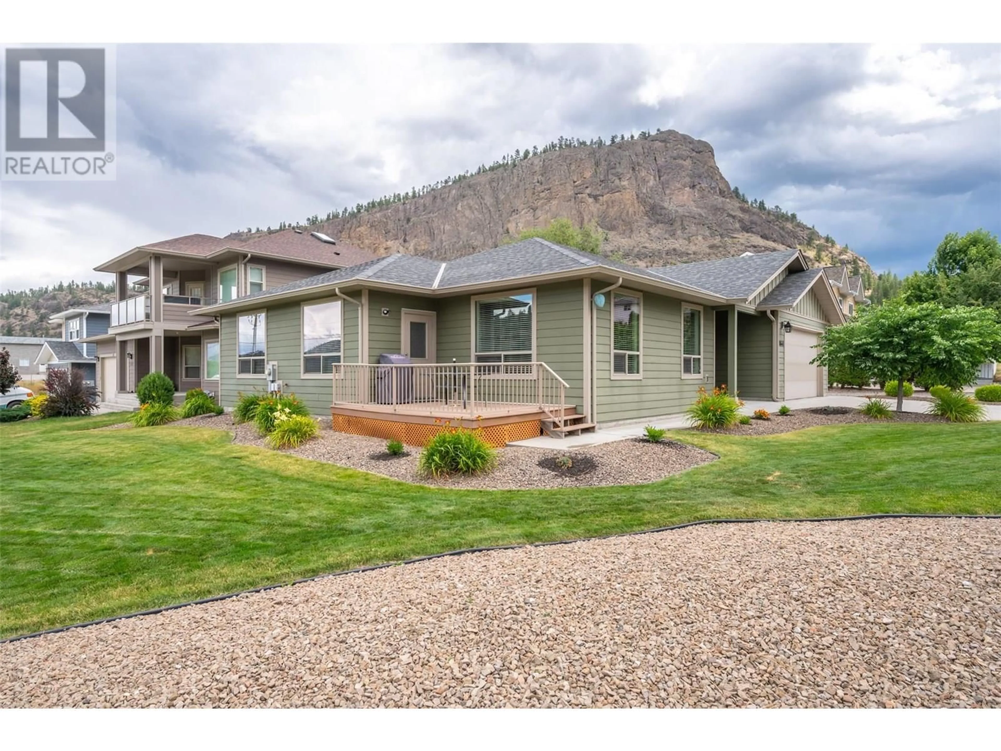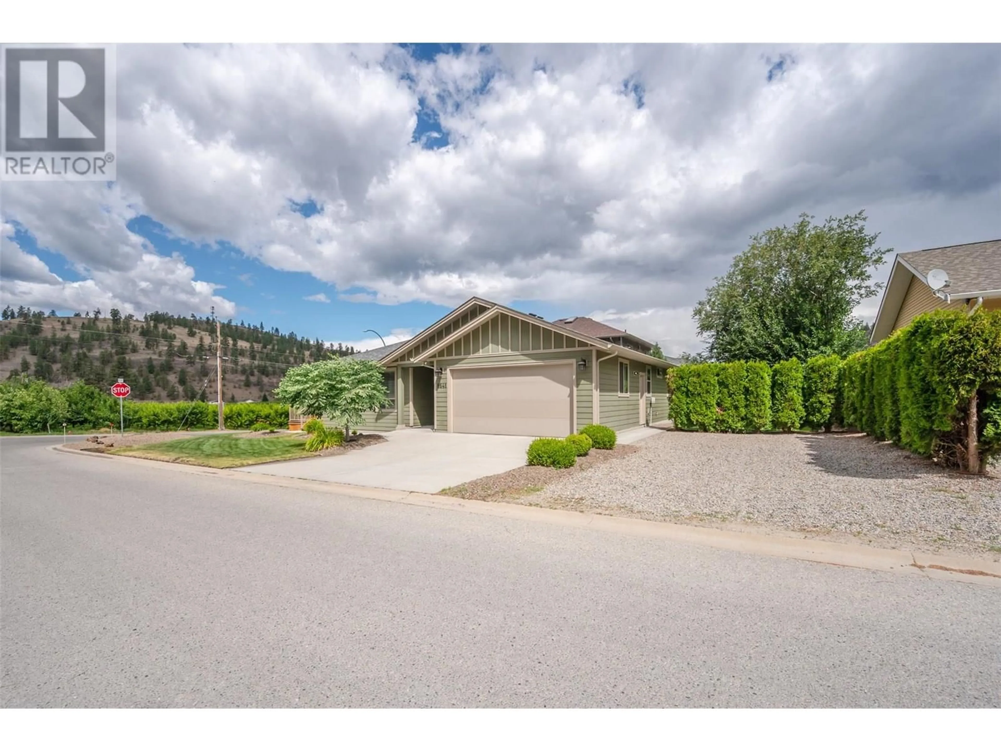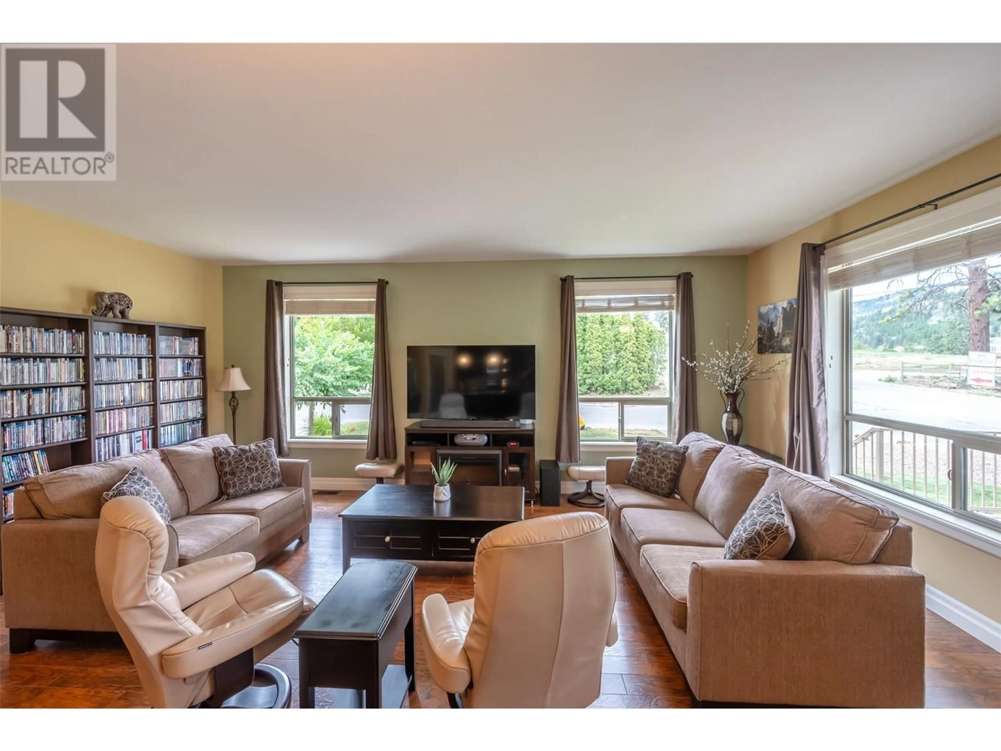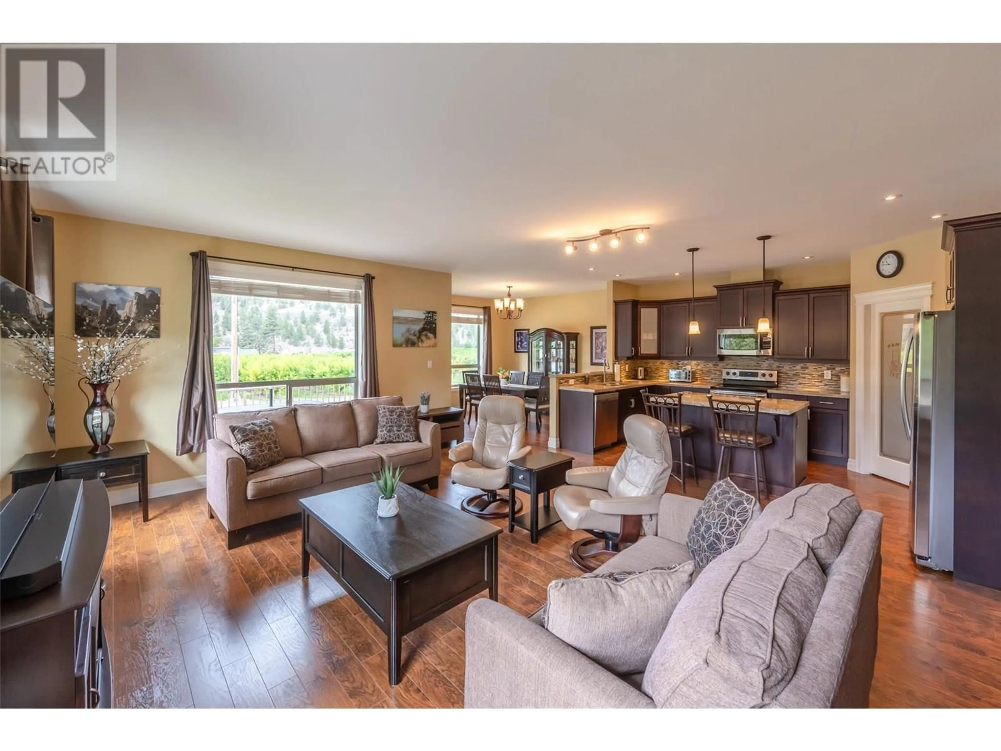8641 PIERRE DRIVE, Summerland, British Columbia V0H1Z2
Contact us about this property
Highlights
Estimated valueThis is the price Wahi expects this property to sell for.
The calculation is powered by our Instant Home Value Estimate, which uses current market and property price trends to estimate your home’s value with a 90% accuracy rate.Not available
Price/Sqft$467/sqft
Monthly cost
Open Calculator
Description
Immaculate 1,925 sq.ft. rancher on a sunny corner lot in a sought-after Summerland neighborhood near UNISUS International School. This quality-built 3 bed, 2 bath home offers 9-ft ceilings, an open-concept layout, granite countertops throughout, engineered wood and tile flooring, and large windows that fill the space with natural light. The spacious primary suite features his & her closets, a 5-piece ensuite with jetted tub and double sinks. Enjoy the warmth of an electric fireplace, the brightness of a skylight in the foyer, and the convenience of a full laundry room with counter, sink, and full-size washer & dryer. Includes 5 Samsung appliances, a 5-ft crawlspace for extra storage, central vac, composite deck with gas BBQ hookup, rain gutters with leaf guard, double garage, RV parking, irrigation system, and recent upgrades like a new hot water tank (2024) and new furnace/heat pump (2025). (id:39198)
Property Details
Interior
Features
Main level Floor
Utility room
7'2'' x 5'2''Primary Bedroom
16'9'' x 13'10''Living room
20'4'' x 15'1''Laundry room
10'2'' x 5'11''Exterior
Parking
Garage spaces -
Garage type -
Total parking spaces 5
Property History
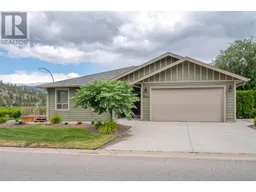 42
42
