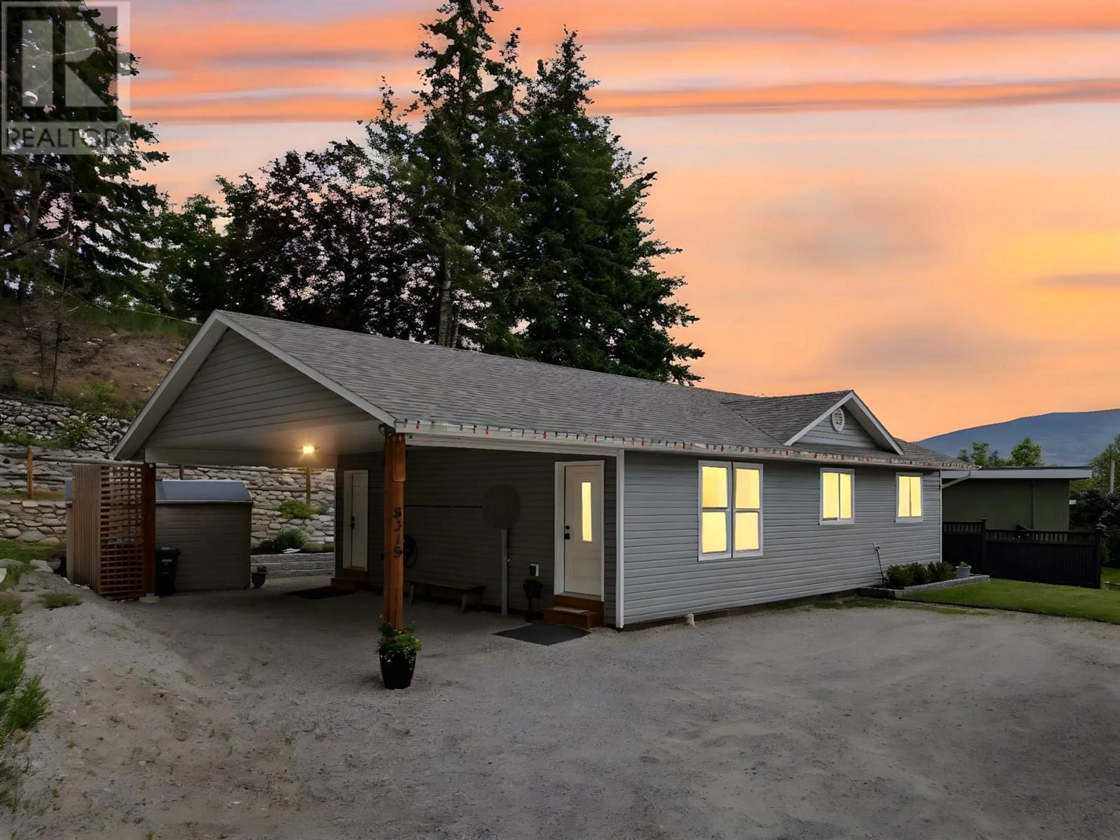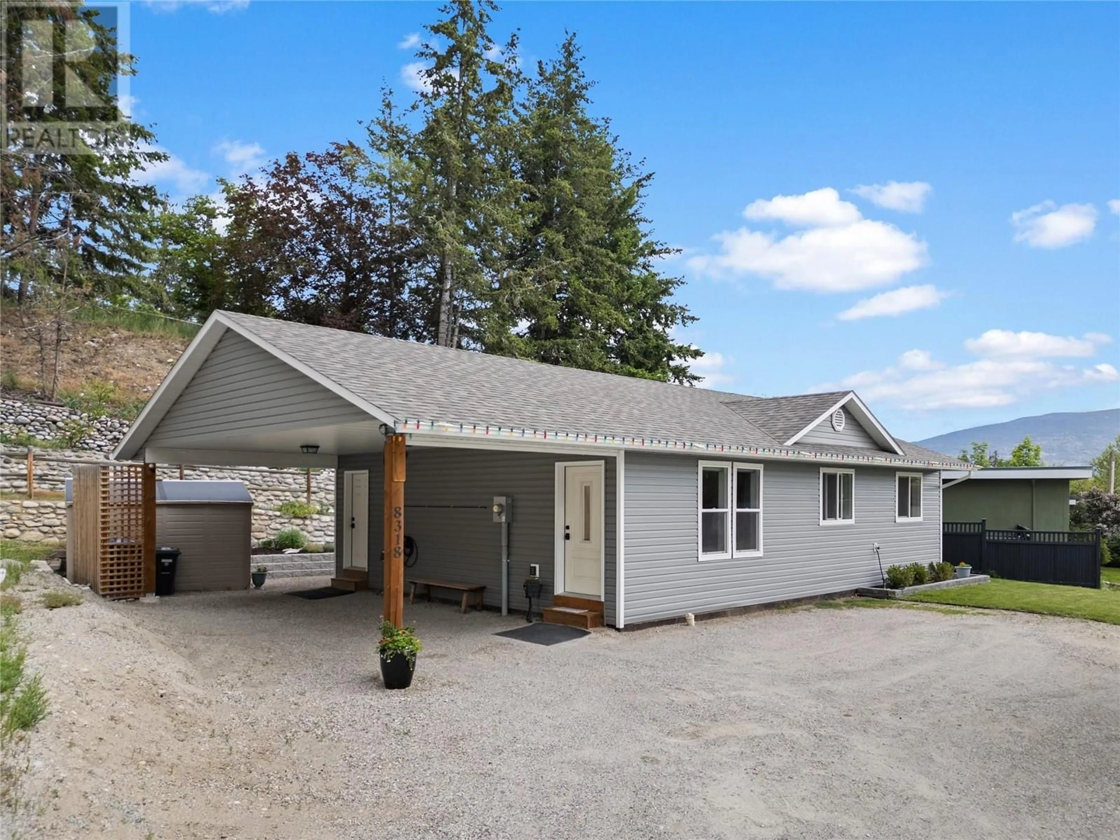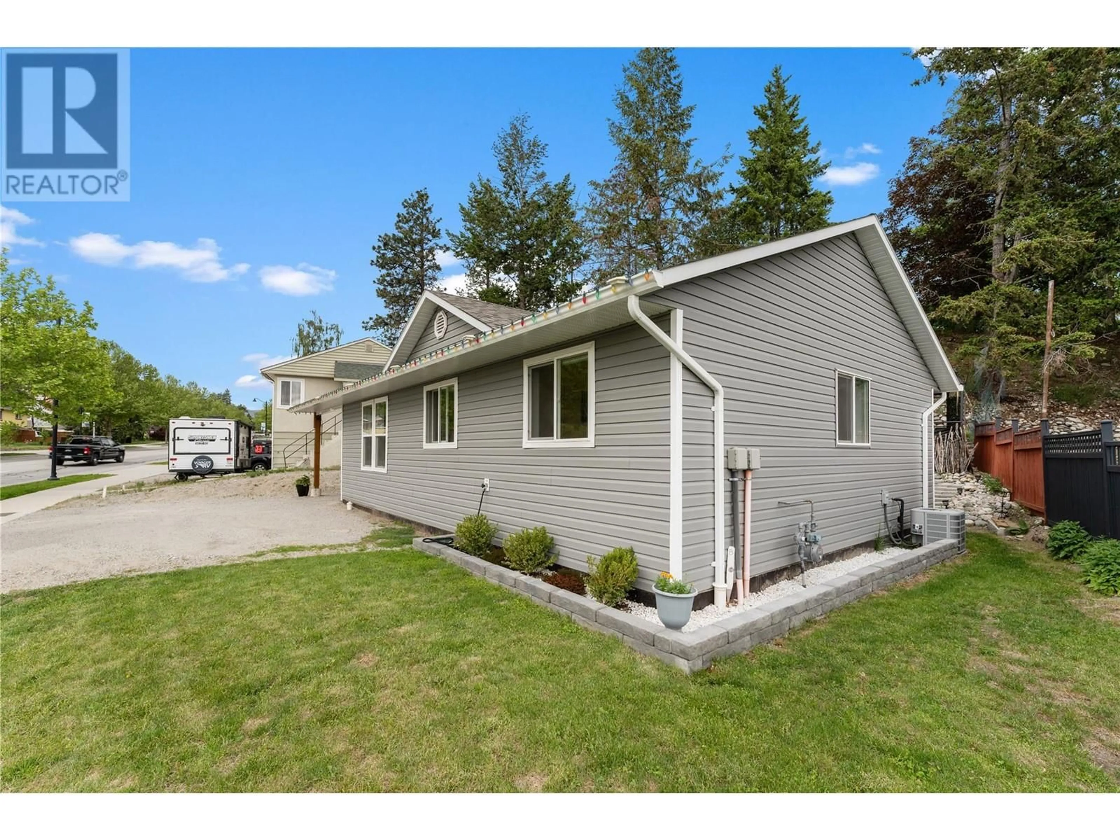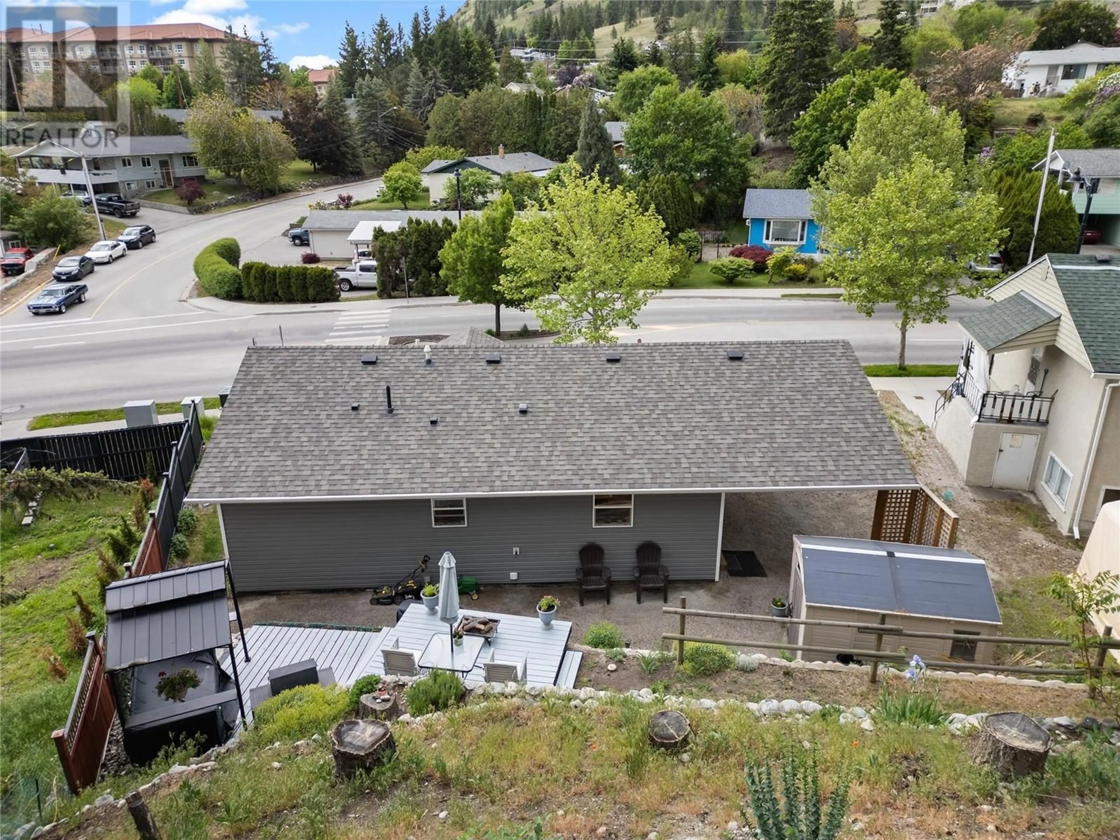8318 PRAIRIE VALLEY ROAD, Summerland, British Columbia V0H1Z4
Contact us about this property
Highlights
Estimated ValueThis is the price Wahi expects this property to sell for.
The calculation is powered by our Instant Home Value Estimate, which uses current market and property price trends to estimate your home’s value with a 90% accuracy rate.Not available
Price/Sqft$649/sqft
Est. Mortgage$2,684/mo
Tax Amount ()$2,914/yr
Days On Market25 days
Description
Affordable Charm in the Heart of Summerland! Looking to simplify without sacrificing comfort or location? This well built 2022 rancher offers the perfect blend of modern convenience, privacy & walkable lifestyle– Whether you're looking to downsize to low-maintenance living or a first-time buyer avoiding strata restrictions, this is the opportunity you’ve been waiting for. Tucked on a spacious .15-acre lot, this 2 bed / 2 bath home features a smart, open-concept layout, vinyl plank flooring, stainless steel appliances & a full-length 4' concrete, insulated crawl space—ideal for seasonal storage or gear. The primary suite includes a 5-piece ensuite & walk-in closet, while the second bedroom & full guest bath are perfect for visiting family or a home office. Step outside into your private, tiered backyard oasis, surrounded by mature trees & space to garden, relax or entertain. Bonus perks include a Level 2 EV charger, carport parking, a garden shed, and the peace of mind that comes with new home warranty. Located just a short walk to downtown Summerland, you’ll love being steps from your favorite coffee shop, grocery store, restaurants, medical clinics & more—giving you the lifestyle freedom you deserve. Don’t miss this rare chance to own a nearly new home on freehold land with space to breathe & no monthly fees. Book your private tour today! (id:39198)
Property Details
Interior
Features
Main level Floor
Full bathroom
5'2'' x 9'10''Bedroom
9'8'' x 10'8''Other
4'10'' x 9'6''Other
12'0'' x 26'0''Exterior
Parking
Garage spaces -
Garage type -
Total parking spaces 4
Property History
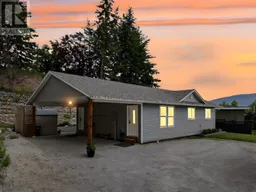 25
25
