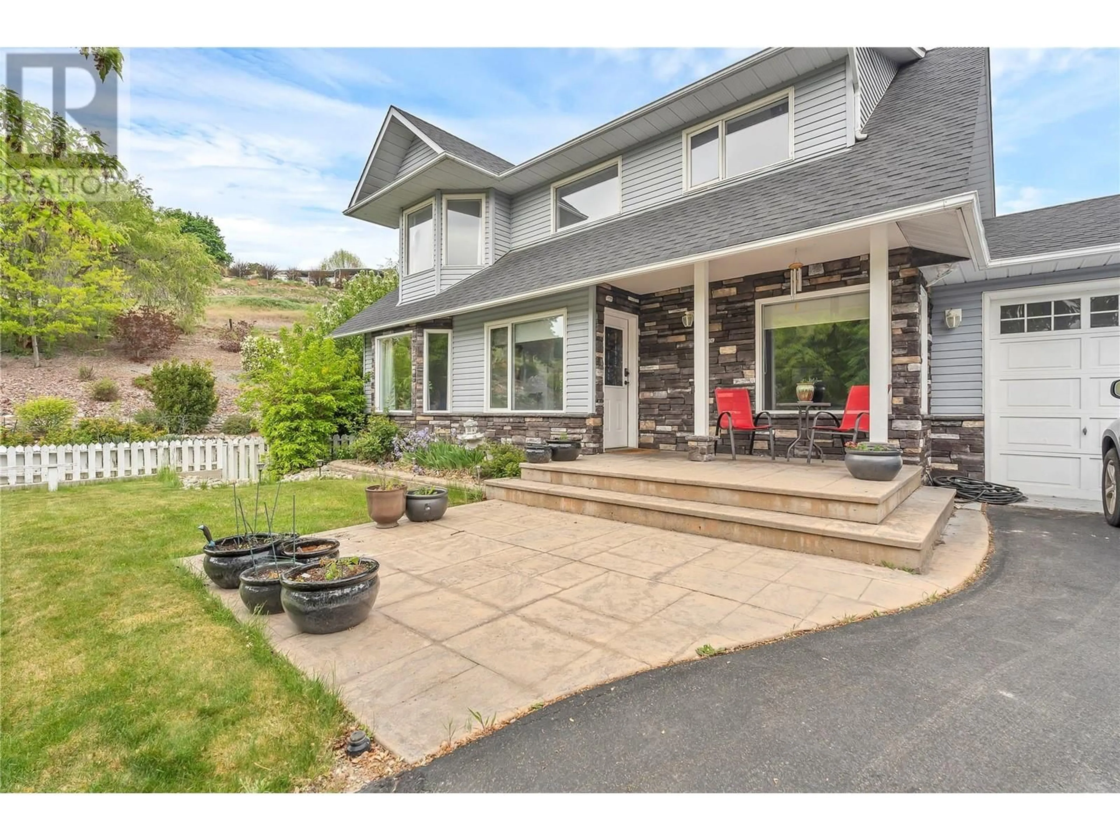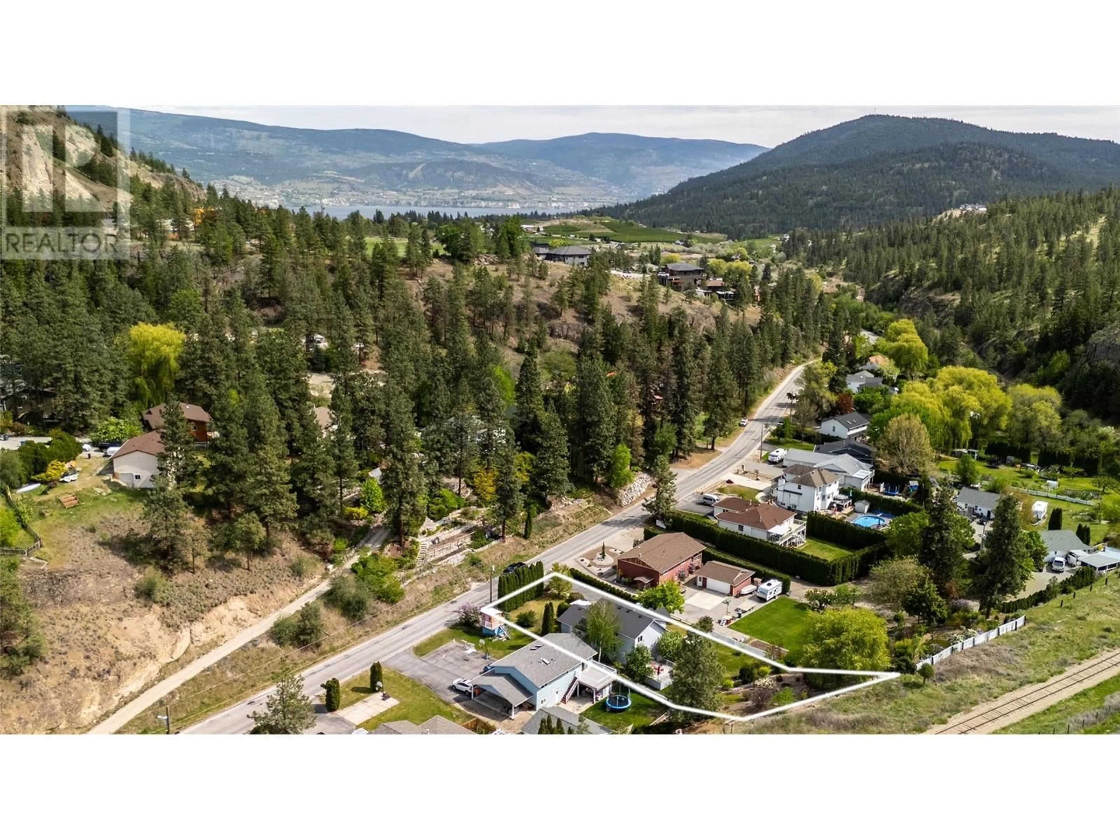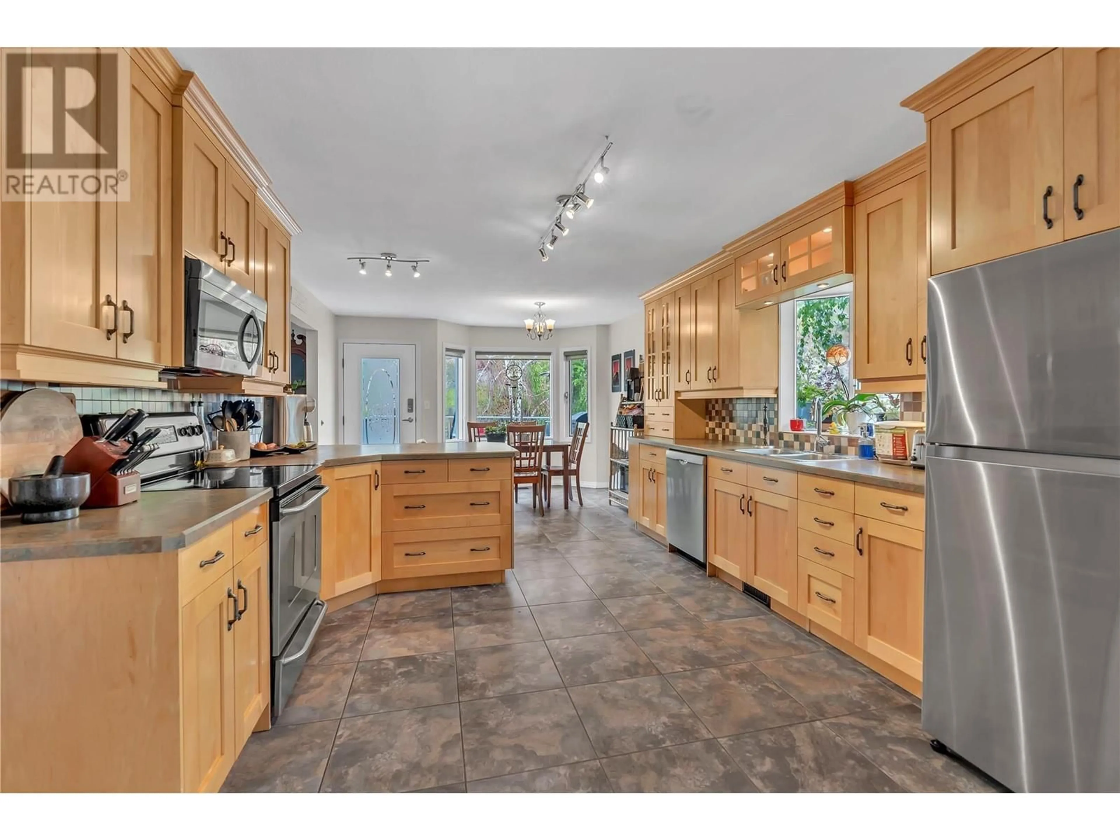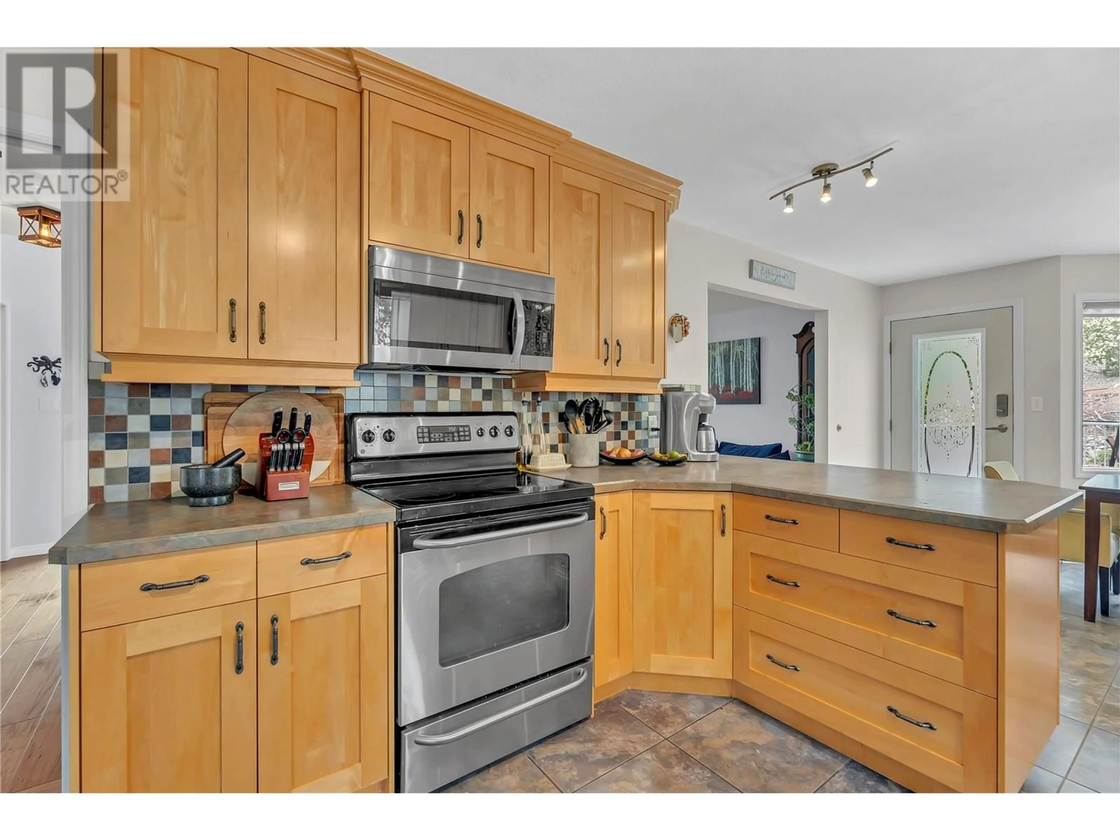7982 VICTORIA ROAD SOUTH, Summerland, British Columbia V0H1Z2
Contact us about this property
Highlights
Estimated valueThis is the price Wahi expects this property to sell for.
The calculation is powered by our Instant Home Value Estimate, which uses current market and property price trends to estimate your home’s value with a 90% accuracy rate.Not available
Price/Sqft$322/sqft
Monthly cost
Open Calculator
Description
Tucked away in a peaceful Summerland neighbourhood, this bright and beautifully updated 4-bedroom home offers the perfect blend of comfort, space, and functionality. Set on a gently sloped and usable 0.39-acre lot backing onto the scenic KVR trail, the property feels like your own private retreat—complete with mature landscaping, a fenced and irrigated backyard, and a sundeck ideal for summer BBQs. The expanded kitchen is a dream for cooks and entertainers alike, featuring rich maple cabinetry and seamless flow into the dining area and out to the deck. Thoughtful upgrades include hand-scraped engineered wood floors and central A/C for year-round comfort. Inside, the home’s smart three-level layout provides room for everyone. The main floor features a bright home office and inviting living areas, while upstairs you'll find three spacious bedrooms, including a generous primary suite with a walk-in closet and access to a full bath. The fully finished lower level adds even more flexibility with a cozy family room, an additional bedroom, a den/gym area, and a massive laundry/storage area. A double garage and ample extra parking make room for all your vehicles/RV and outdoor gear. Just minutes from town and steps from the KVR, this is the kind of home where memories are made. (id:39198)
Property Details
Interior
Features
Basement Floor
Utility room
20'4'' x 12'2''Family room
12'6'' x 15'8''Den
13'7'' x 11'8''Bedroom
11'7'' x 11'8''Exterior
Parking
Garage spaces -
Garage type -
Total parking spaces 4
Property History
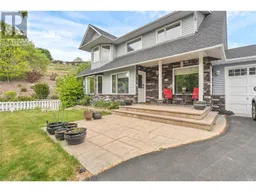 50
50
