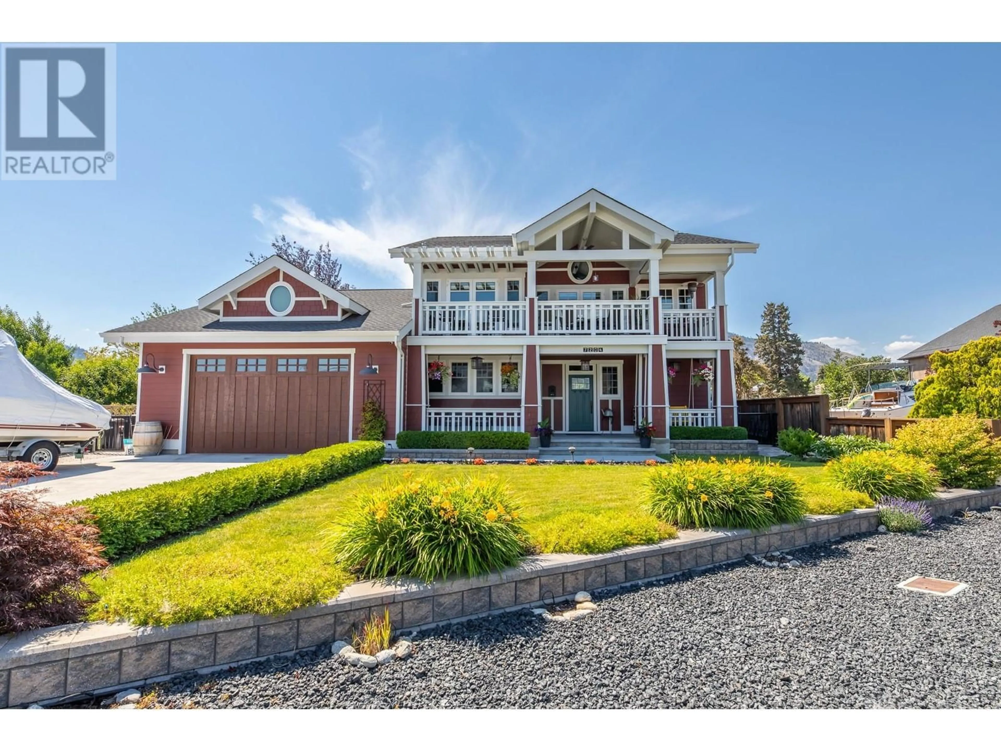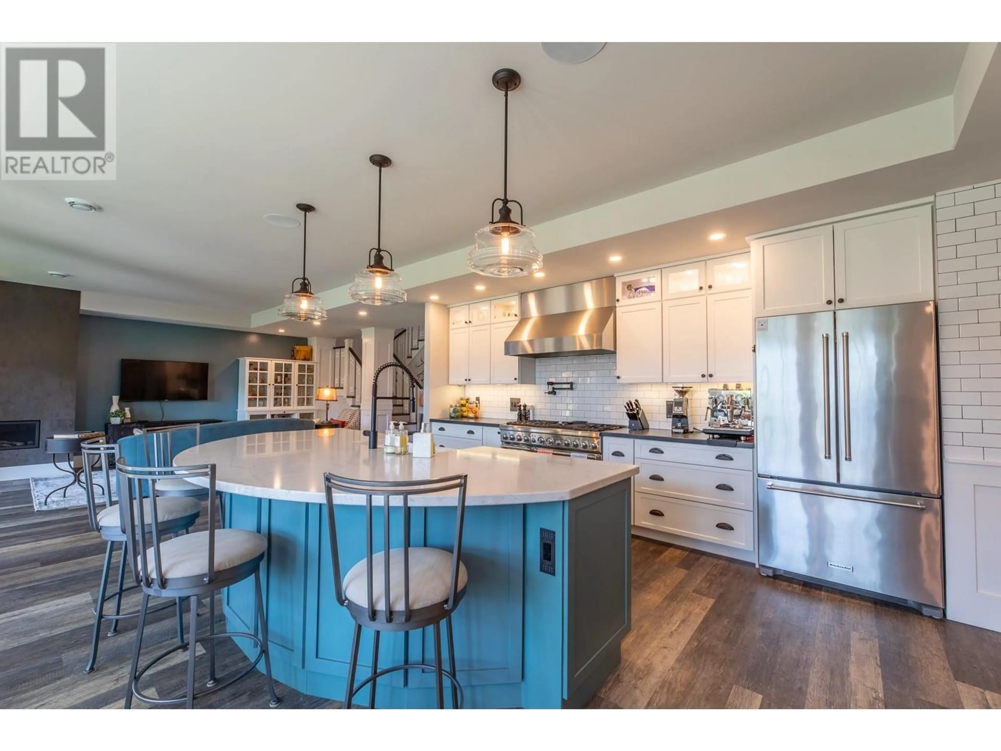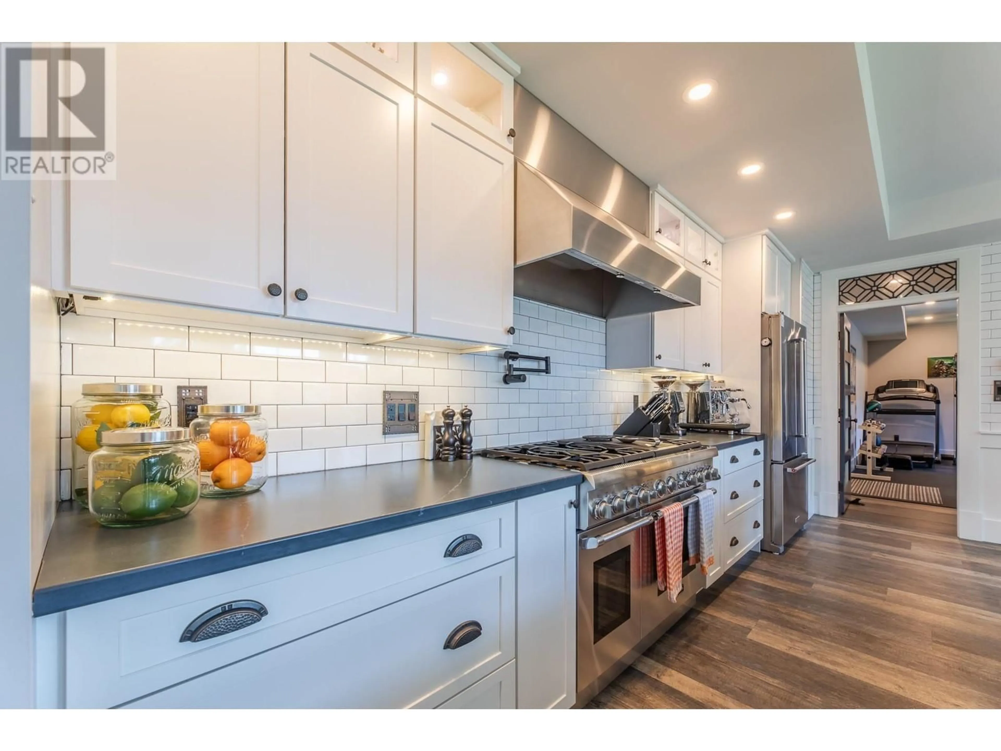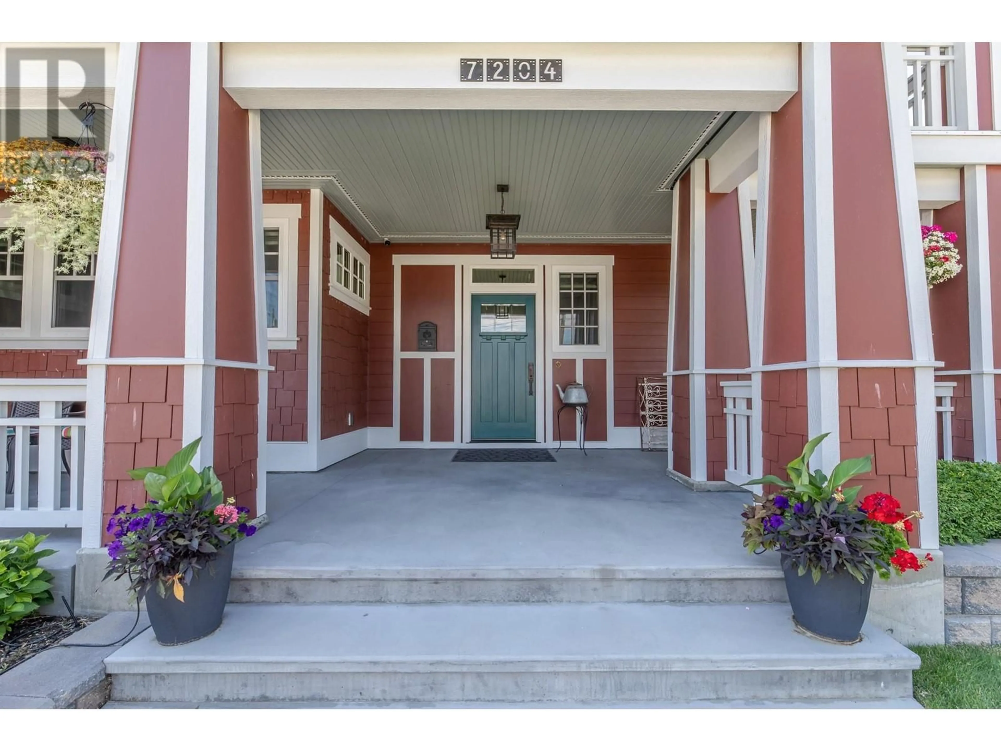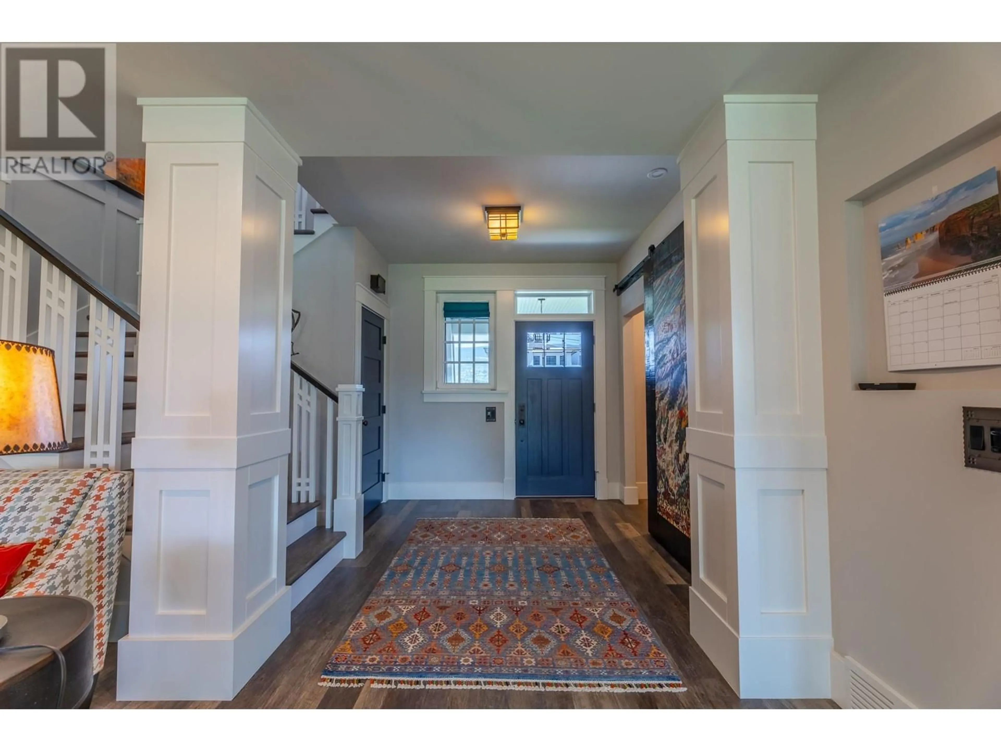7204 NIXON ROAD, Summerland, British Columbia V0H1Z9
Contact us about this property
Highlights
Estimated valueThis is the price Wahi expects this property to sell for.
The calculation is powered by our Instant Home Value Estimate, which uses current market and property price trends to estimate your home’s value with a 90% accuracy rate.Not available
Price/Sqft$796/sqft
Monthly cost
Open Calculator
Description
7204 Nixon Road – Timeless Craftsmanship, Unparalleled Lifestyle This custom-built 2018 Craftsman home blends a truly thoughtful design, quality construction, and lakeside luxury. Must be seen in person to truly appreciate. With 2,495 sq ft of refined living space, the layout is both elegant and functional. The main level features a gourmet kitchen with a spacious walk-in butler’s pantry, a flexible bedroom or office, formal dining, and a warm, inviting great room perfect for entertaining. Unique touches include a dog wash station and secondary laundry in the utility room/home gym, plus a private outdoor shower—ideal after lake days just across the street. Upstairs, the serene primary suite boasts a luxurious ensuite. A second bedroom, full bath, and a large family room lead to a covered deck with panoramic lake views—perfect for morning coffee or evening wine. The oversized 624 sq ft garage fits a boat with a wakeboard tower. Multiple covered and open-air patios, surrounded by lush gardens, create a private oasis for year-round enjoyment. Built with energy efficiency and craftsmanship in mind, the home showcases triple-glazed windows, custom millwork, Emtek hardware, and premium finishes throughout. All just a scenic drive to Penticton or Kelowna—though once you’re here, you may never want to leave. (id:39198)
Property Details
Interior
Features
Second level Floor
Laundry room
7'6'' x 9'7''Bedroom
11'9'' x 12'8''Full bathroom
7'4'' x 7'8''Family room
16' x 12'9''Exterior
Parking
Garage spaces -
Garage type -
Total parking spaces 6
Property History
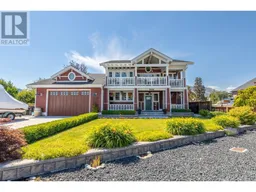 78
78
