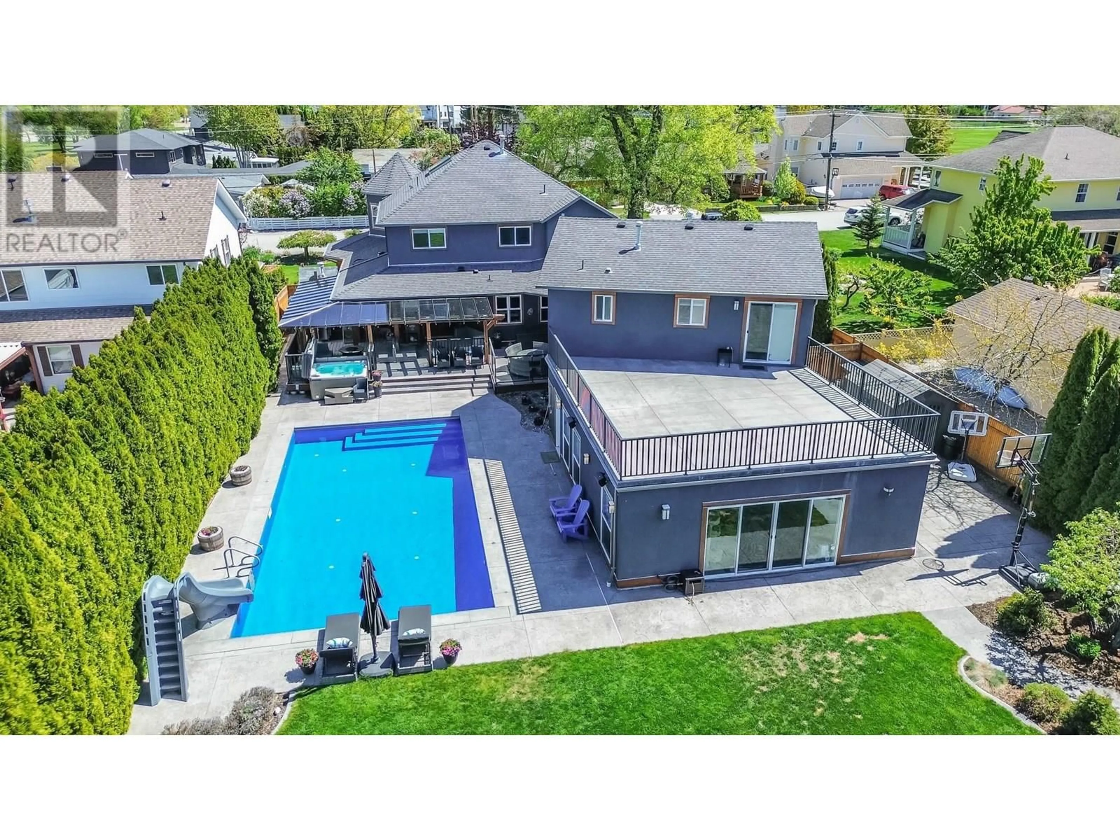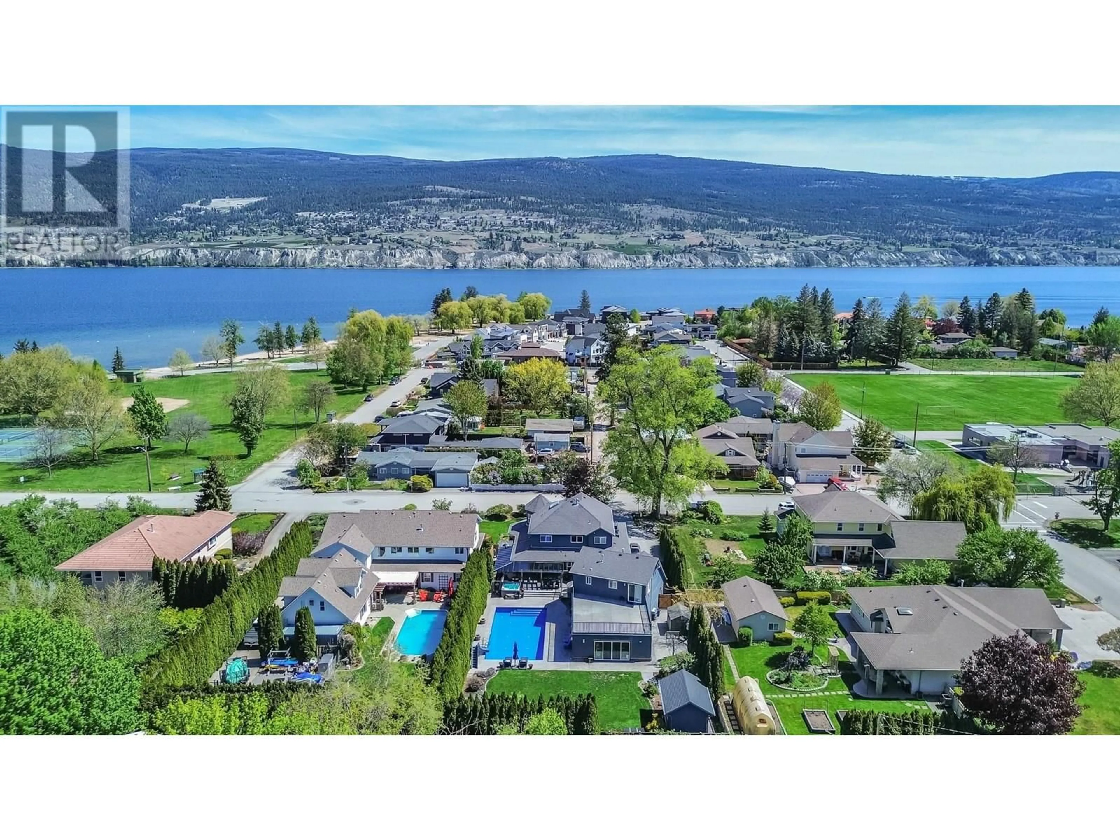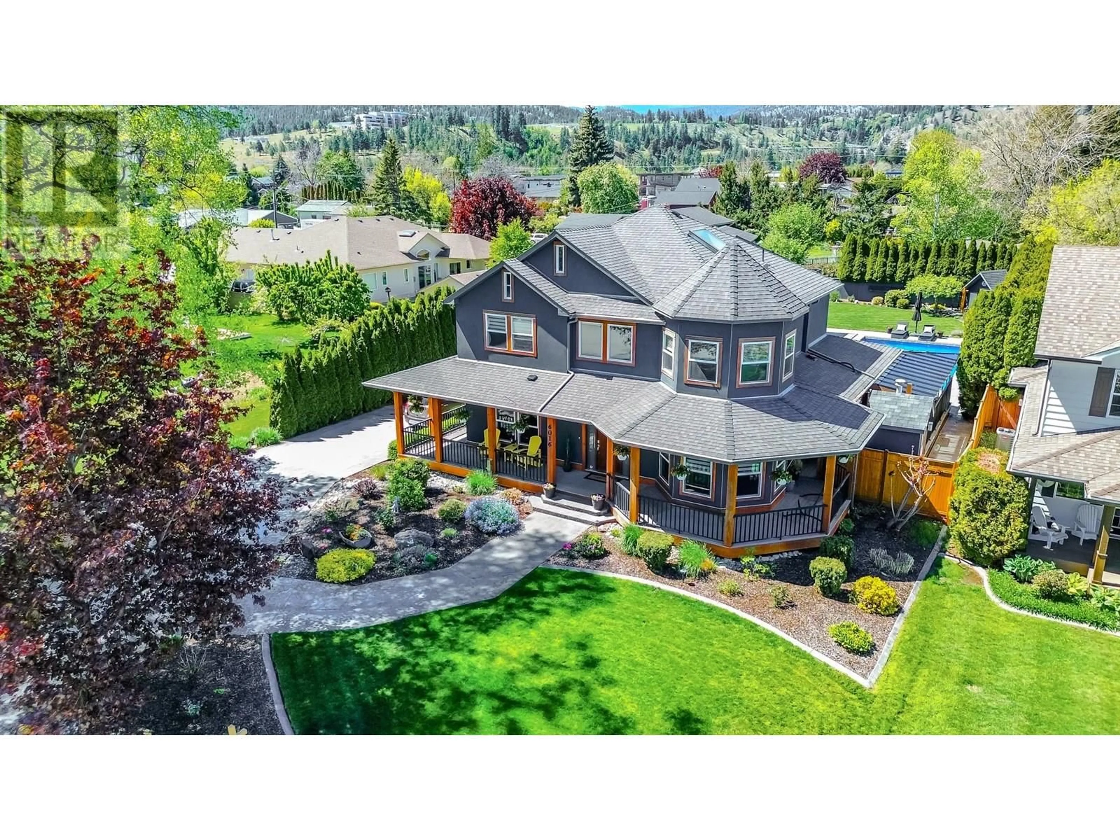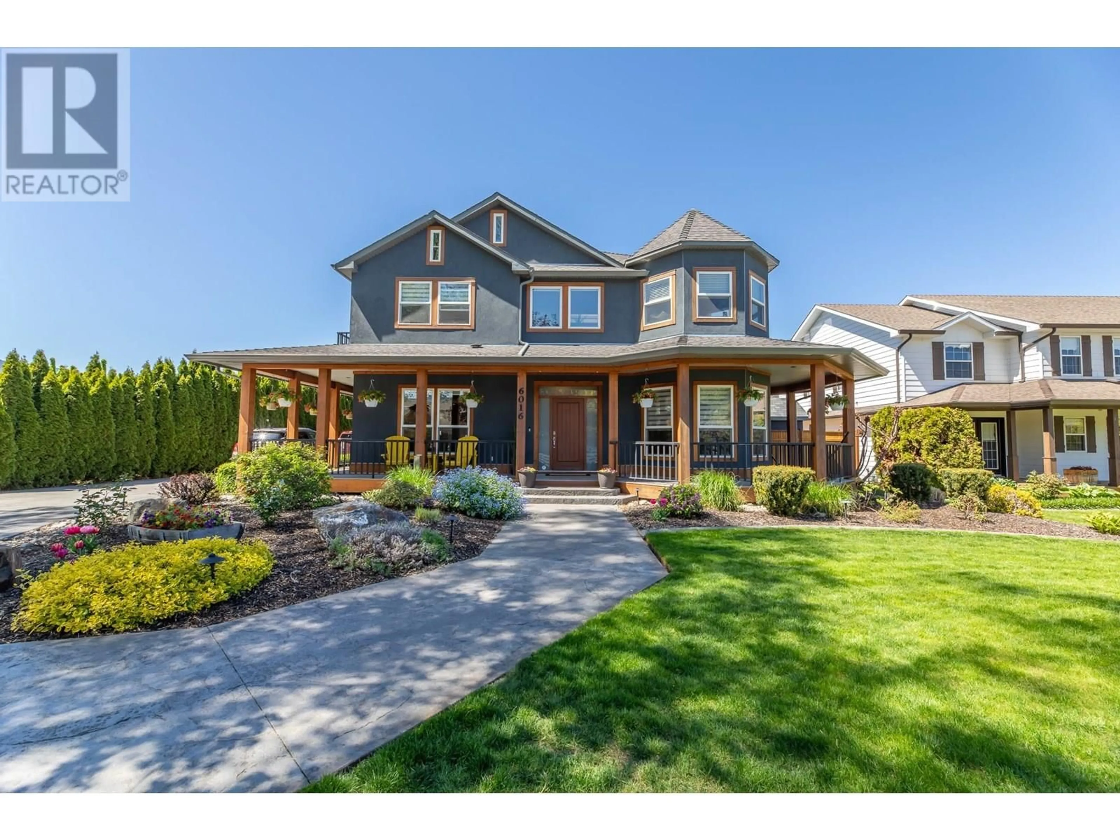6016 NIXON ROAD, Summerland, British Columbia V0H1Z9
Contact us about this property
Highlights
Estimated valueThis is the price Wahi expects this property to sell for.
The calculation is powered by our Instant Home Value Estimate, which uses current market and property price trends to estimate your home’s value with a 90% accuracy rate.Not available
Price/Sqft$603/sqft
Monthly cost
Open Calculator
Description
LAKESIDE LIVING AT ITS BEST! Situated in Trout Creek - one of the South Okanagan's PREMIER neighborhoods on Okanagan Lake, this 4 bed, 3 bath executive home on 1/3 acre property exudes warmth and welcomes you with open arms! Over 4,000 sq feet of living space includes stunning GRANITE COUNTER TOPS and back splash, INDUCTION COOK TOP and WINE BAR off the dining room. The generously sized kitchen effortlessly flows into the main living and dining areas, creating a seamless space PERFECT for ENTERTAINING family and friends. Step outside into your fenced PRIVATE OASIS, complete with a 40 X 20 SWIMMING POOL, soothing FOUNTAINS, new HOT TUB and a delightful entertaining area that will surely make gatherings a memorable one! Your yard has UNDERGROUND IRRIGATION & DRIP IRRIGATION for hanging baskets and the gardens allowing easy maintenance. The detached HEATED GARAGE features a CARRIAGE HOUSE above providing a perfect haven for guests, or to generate VACATION RENTAL INCOME. Main and Carriage house have NEW ROOF. There is also a generous detached FLEX SPACE (could be rec room, gym, playroom, - endless possibilities) with 3 piece bath and outdoor shower beside the pool. Top it off with 2 SHEDS, PLAYHOUSE and an area to shoot HOOPS! This DREAM HOME is steps away from BEACHES, BOAT LAUNCH and TENNIS COURTS and is a MUST SEE! Book your showing today! Contingent. View Link. https://www.youtube.com/watch?v=nPvWiMOnU3k (id:39198)
Property Details
Interior
Features
Second level Floor
Primary Bedroom
13'11'' x 21'3''4pc Ensuite bath
8'6'' x 12'Bedroom
10'9'' x 12'6''Bedroom
12'2'' x 11'10''Exterior
Features
Parking
Garage spaces -
Garage type -
Total parking spaces 6
Property History
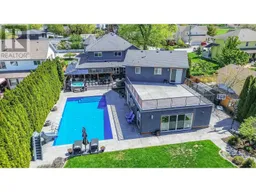 82
82
