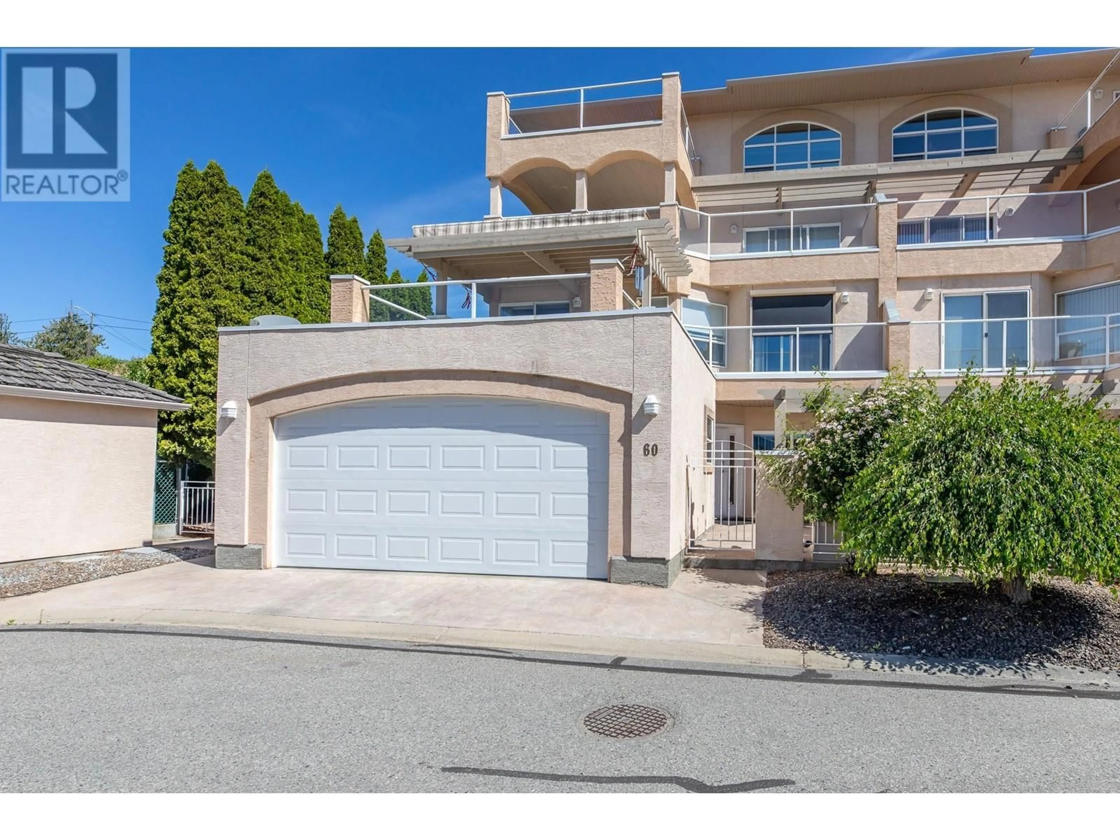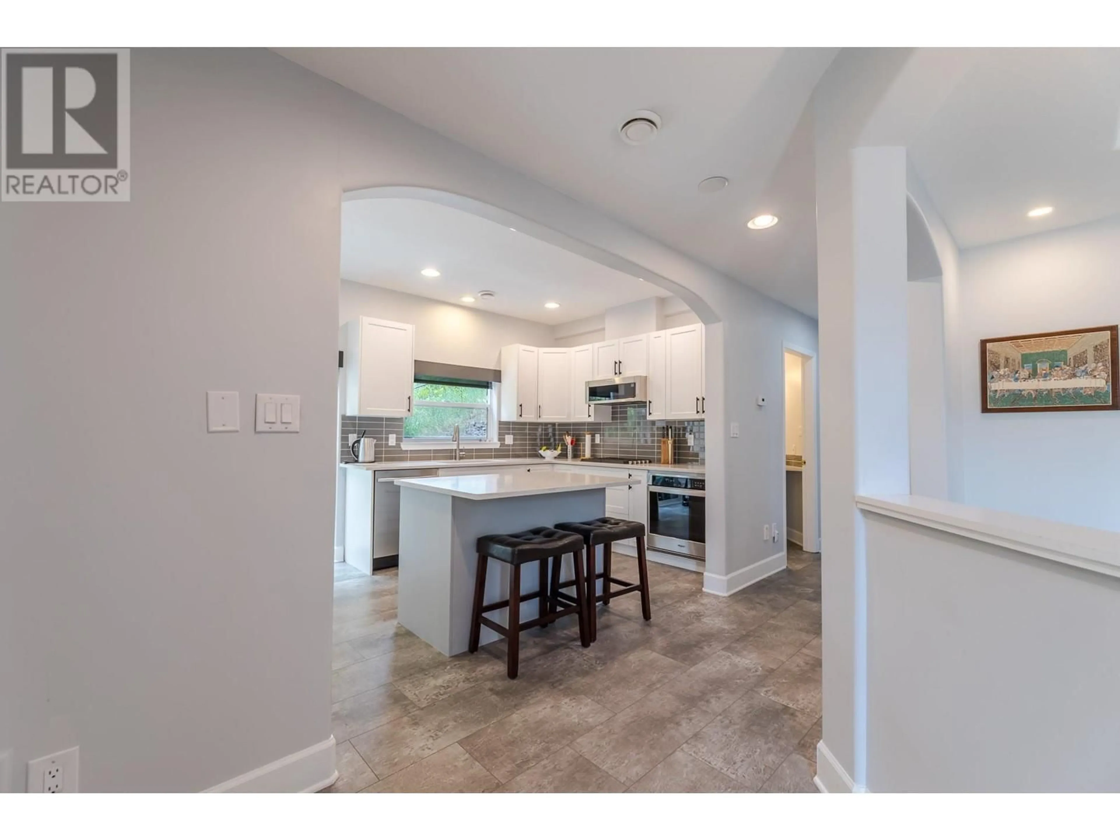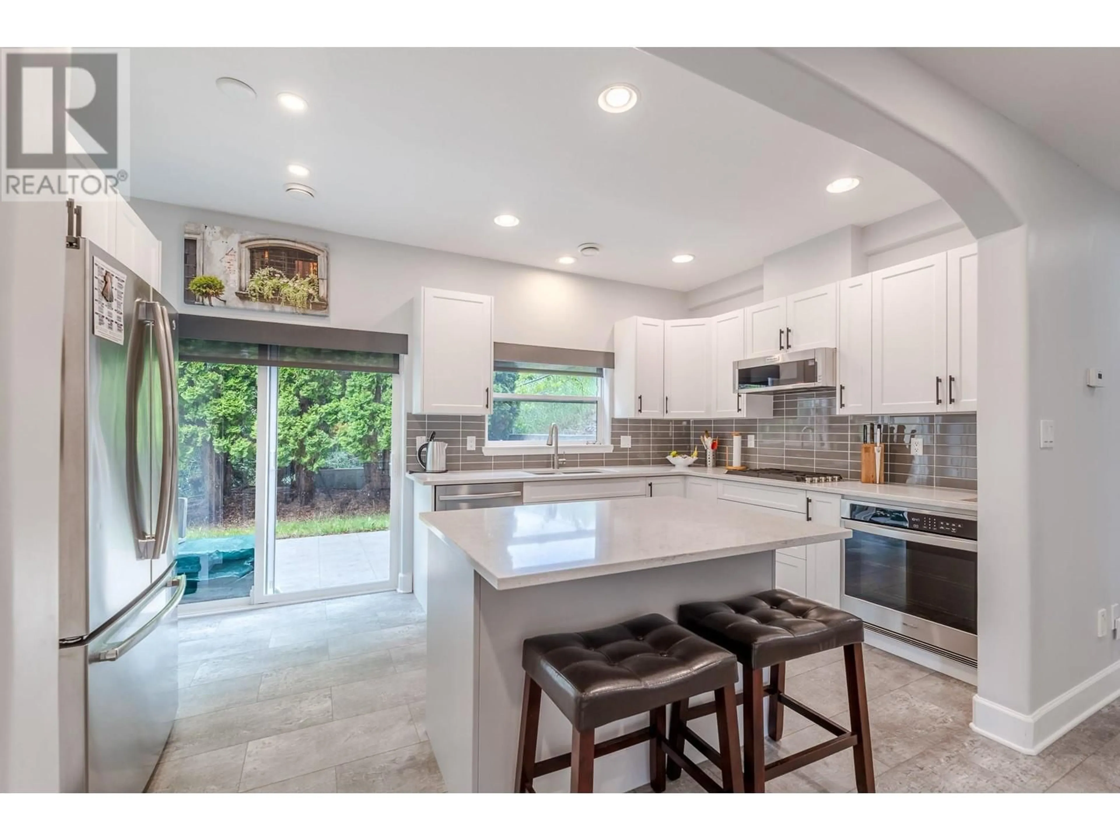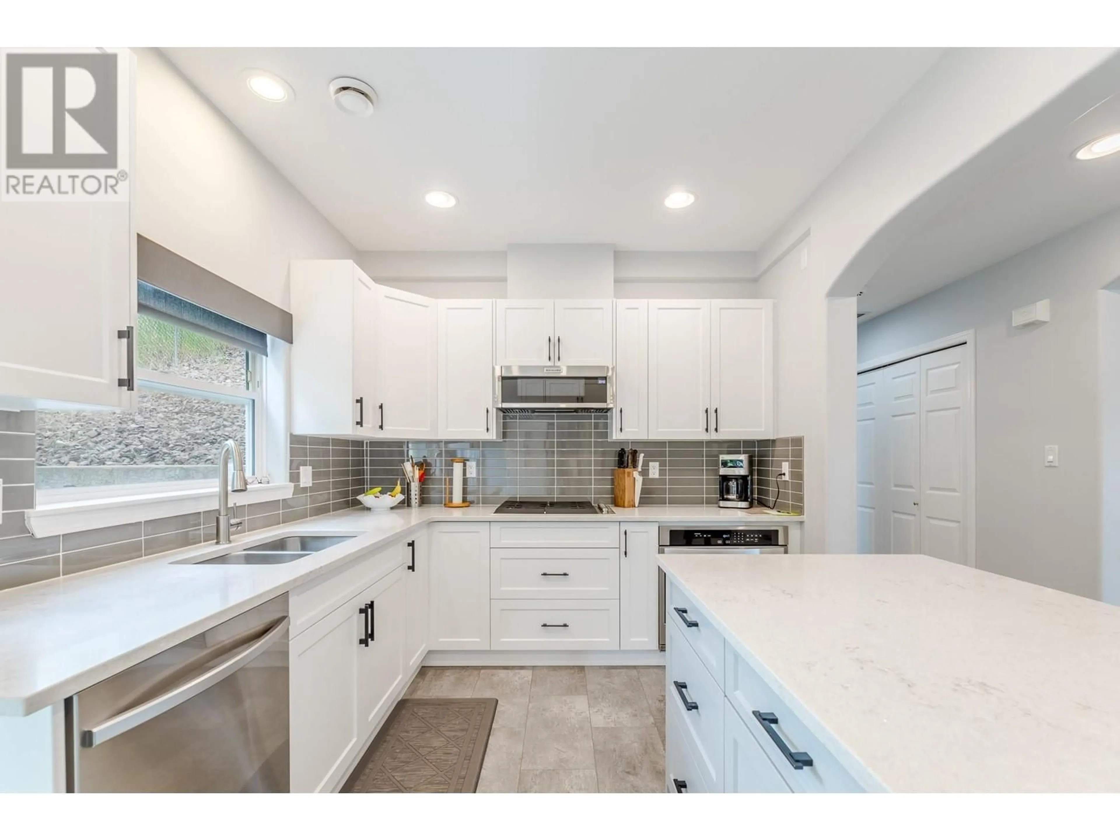60 - 9800 TURNER STREET, Summerland, British Columbia V0H1Z5
Contact us about this property
Highlights
Estimated ValueThis is the price Wahi expects this property to sell for.
The calculation is powered by our Instant Home Value Estimate, which uses current market and property price trends to estimate your home’s value with a 90% accuracy rate.Not available
Price/Sqft$337/sqft
Est. Mortgage$3,006/mo
Maintenance fees$488/mo
Tax Amount ()$3,339/yr
Days On Market7 days
Description
A perfect blend of style and functionality, this modern La Vista Ridge 2-story end unit townhome features clean lines and a desirable floor plan. Completely updated throughout and move in ready, the special highlight of this home are the seamless indoor/outdoor entertainment areas: a front enclosed courtyard patio off the living room, a side patio and small garden area off the kitchen and expansive sundeck off the family room and primary bedroom that offer lovely mountain and orchard views. You'll find a beautiful kitchen with gas cook-top, quartz counters and high end s/s appliances. A generous primary suite with a soothing 5-piece bath, walk-in closet, and an additional bedroom with office & den just down the hall. Boasting 2 living rooms, 2 fireplaces, central air conditioning, a double car garage, and guest parking in close proximity. One small pet under 14 inches is allowed and the strata fee is $488.06 per month. This property is an awesome ""downsize"" option that doesn't compromise on square footage! (id:39198)
Property Details
Interior
Features
Second level Floor
4pc Bathroom
8' x 4'10''Other
7'1'' x 6'7''Laundry room
8'1'' x 7'Office
8'6'' x 4'11''Exterior
Parking
Garage spaces -
Garage type -
Total parking spaces 2
Condo Details
Inclusions
Property History
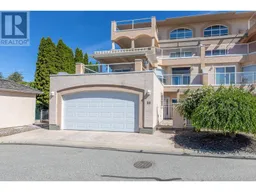 45
45
