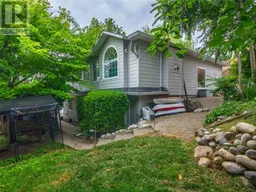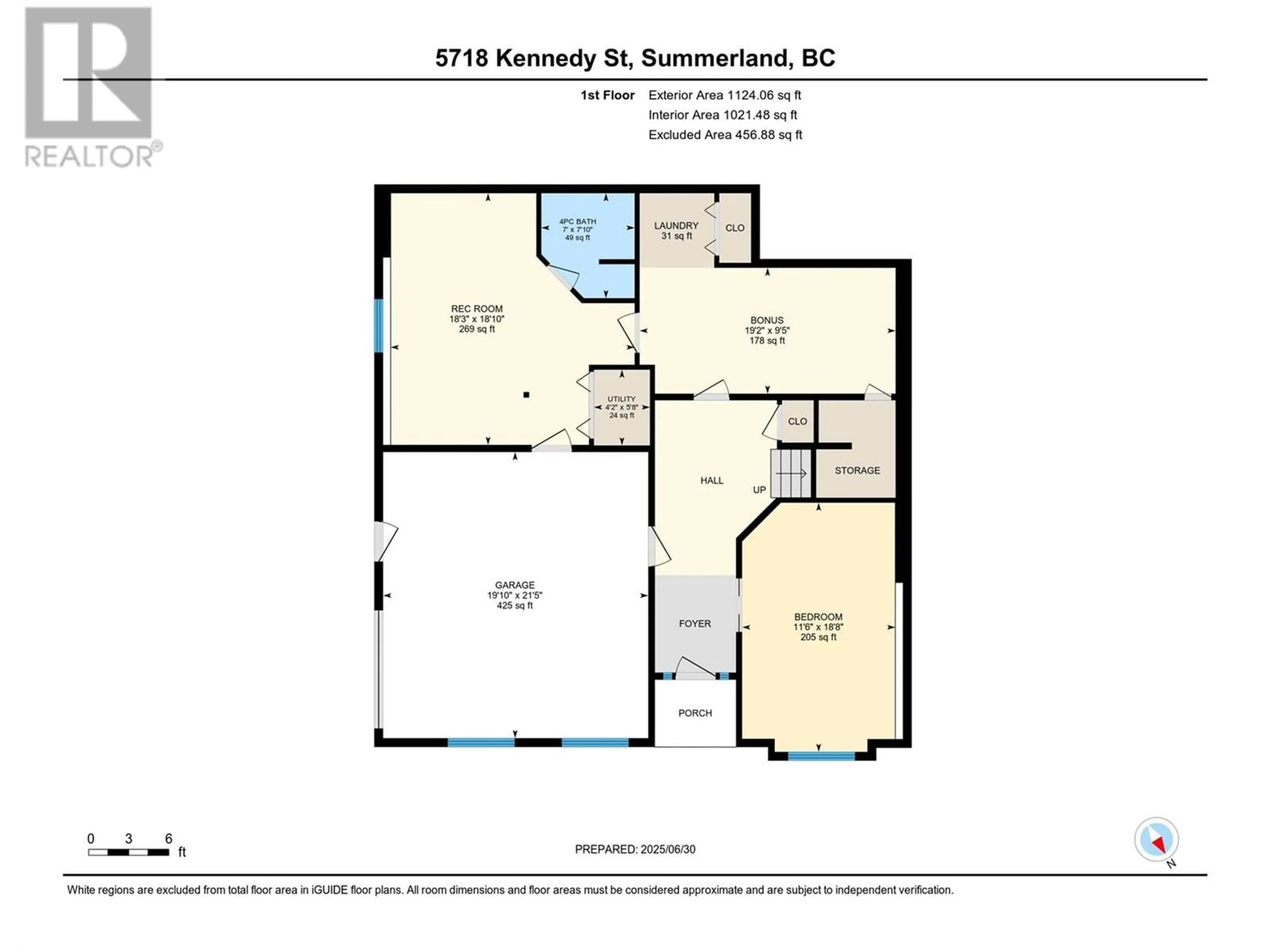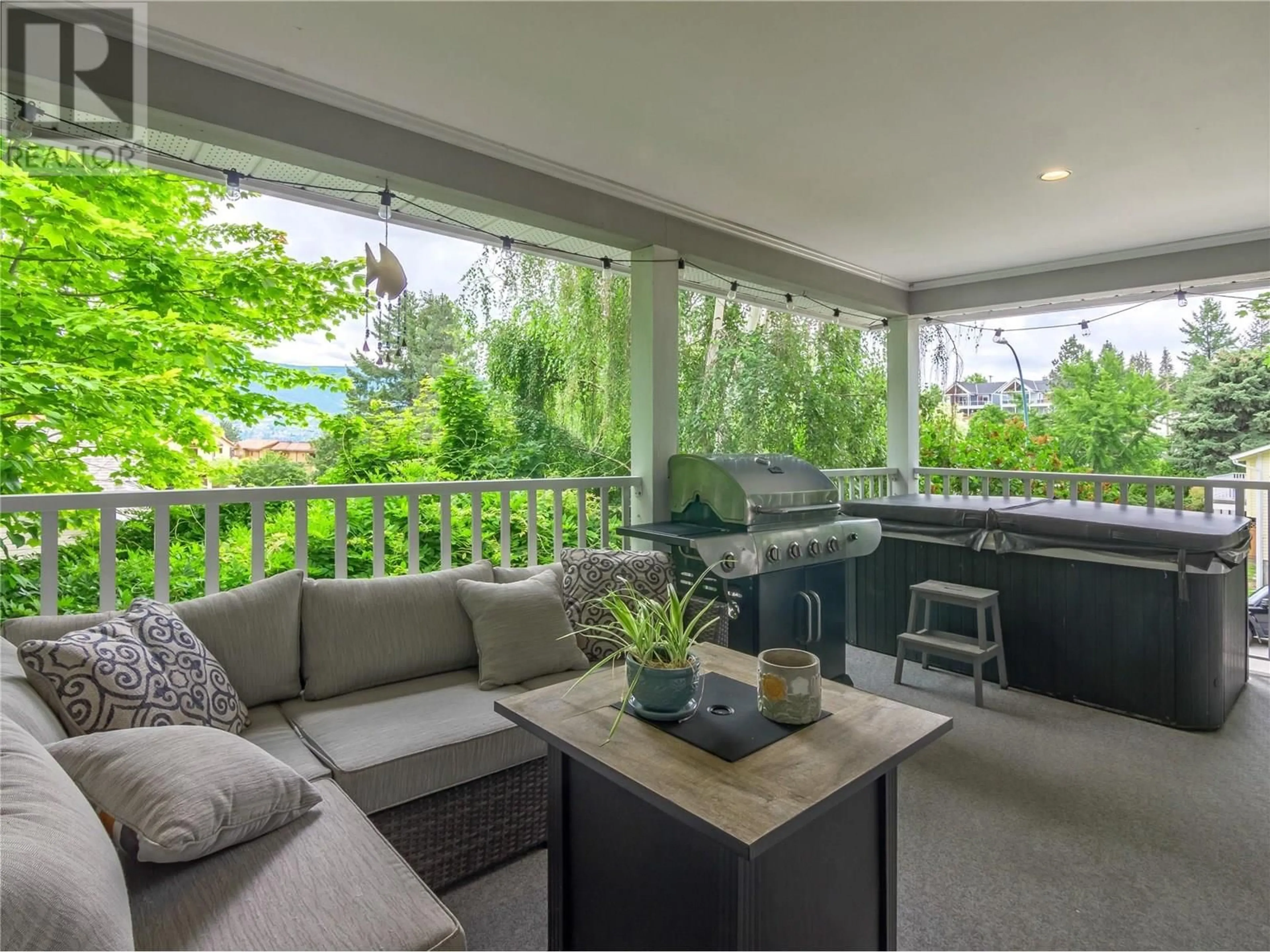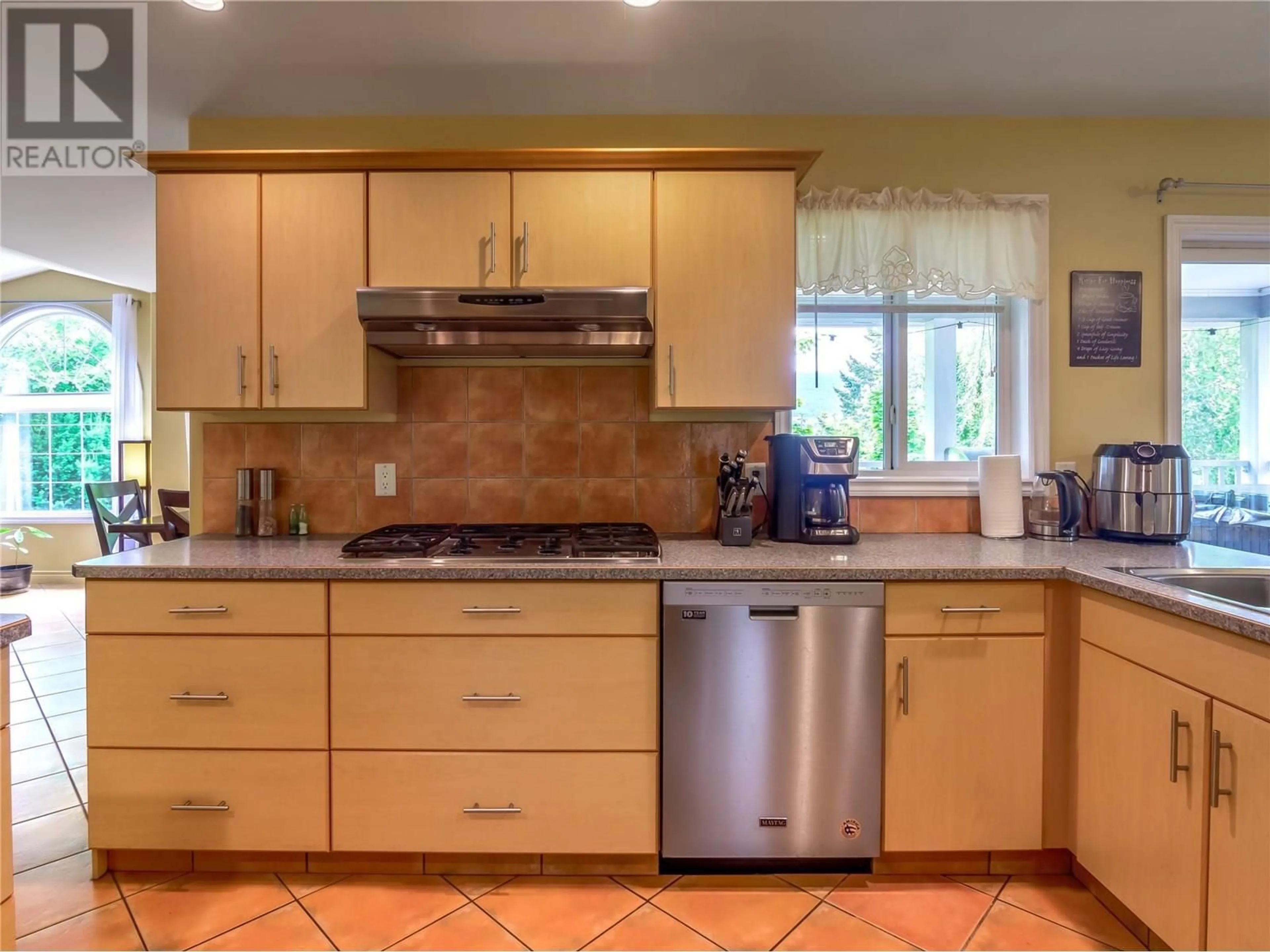5918 KENNEDY STREET, Summerland, British Columbia V0H1Z1
Contact us about this property
Highlights
Estimated valueThis is the price Wahi expects this property to sell for.
The calculation is powered by our Instant Home Value Estimate, which uses current market and property price trends to estimate your home’s value with a 90% accuracy rate.Not available
Price/Sqft$334/sqft
Monthly cost
Open Calculator
Description
Bright & Inviting 4-Bedroom Home Just Steps from the Lake! Welcome to this lovely 4-bedroom, 3-bathroom home tucked into a highly desirable neighbourhood just moments from Okanagan Lake and Peach Orchard Park. With soft lake glimpses and an abundance of natural light pouring through large windows, this home feels warm, bright, and welcoming the moment you walk in. The main floor offers a comfortable open-concept layout featuring 3 bedrooms and 2 bathrooms, a spacious living room, a well-appointed kitchen, and a dining area perfect for gatherings. Just off the kitchen is a cozy breakfast nook that leads to a covered deck—ideal for sipping your morning coffee or unwinding in the shade on a summer afternoon while the BBQ is going. Downstairs, you’ll find a generous family/games room, a large den, a 4-piece bathroom, laundry room, home office, and the 4th bedroom—perfect for guests, teens, or a private retreat. The oversized garage accommodates two vehicles easily, with plenty of room left over for bikes, kayaks, or extra storage, plus ample parking outside for additional toys or visitors. The irrigated yard is low maintenance and the location couldn’t be more convenient—on a direct bus route to schools and just a short walk to town, the beach, and nearby parks. This is the lifestyle you’ve been waiting for—don’t miss it! ** Video Link You Tube https://youtu.be/3R-DL98qcUM (id:39198)
Property Details
Interior
Features
Second level Floor
3pc Ensuite bath
8'4'' x 10'4''Bedroom
10'1'' x 10'7''Bedroom
11'7'' x 14'3''Primary Bedroom
13'8'' x 14'3''Exterior
Parking
Garage spaces -
Garage type -
Total parking spaces 1
Property History
 60
60




