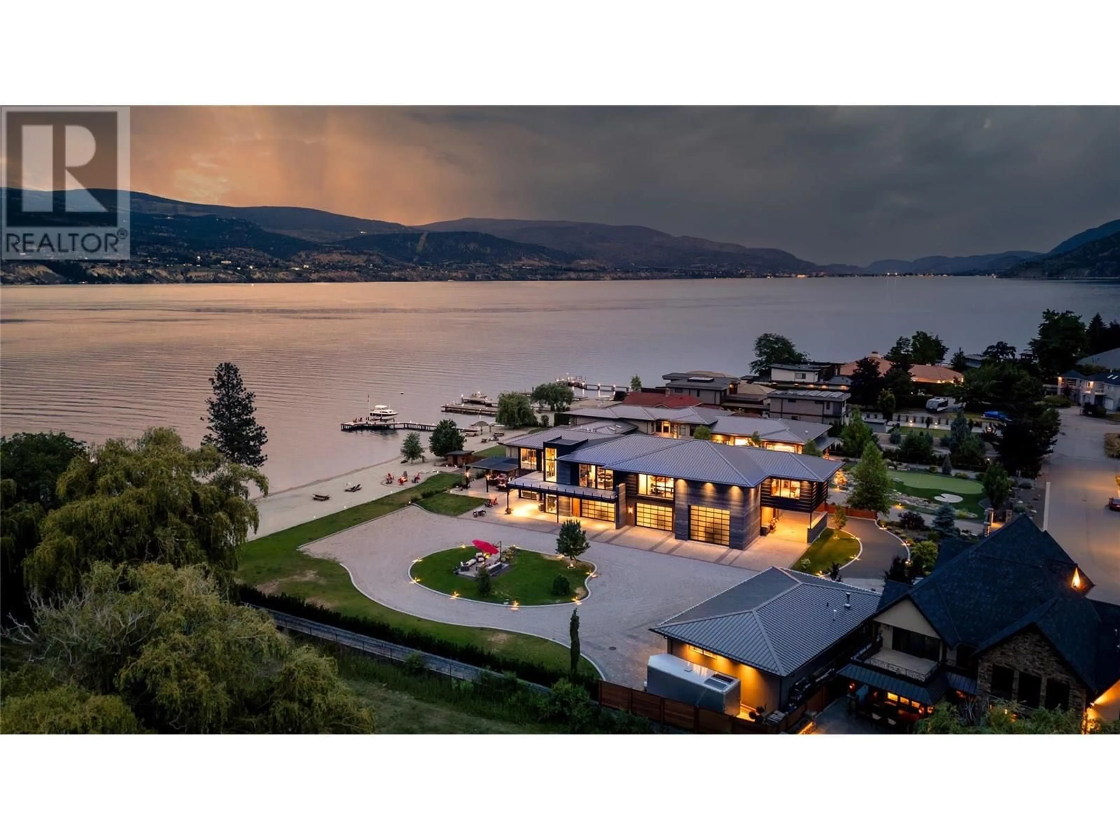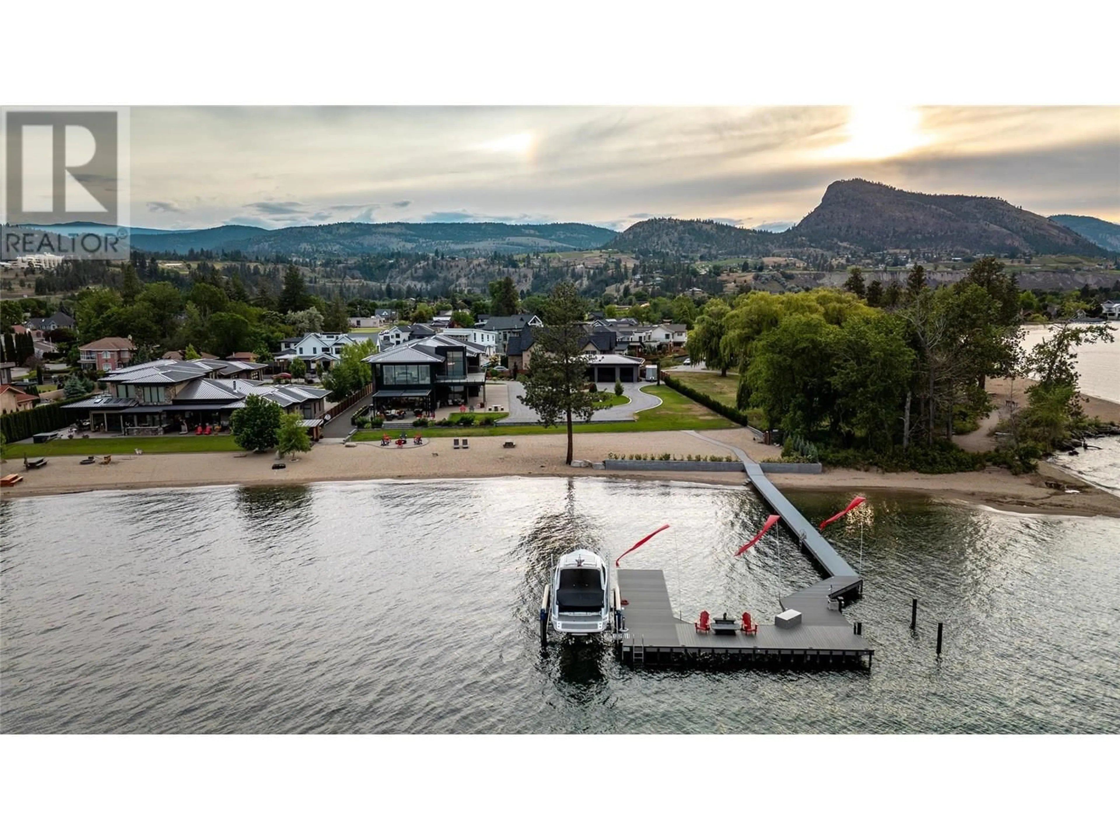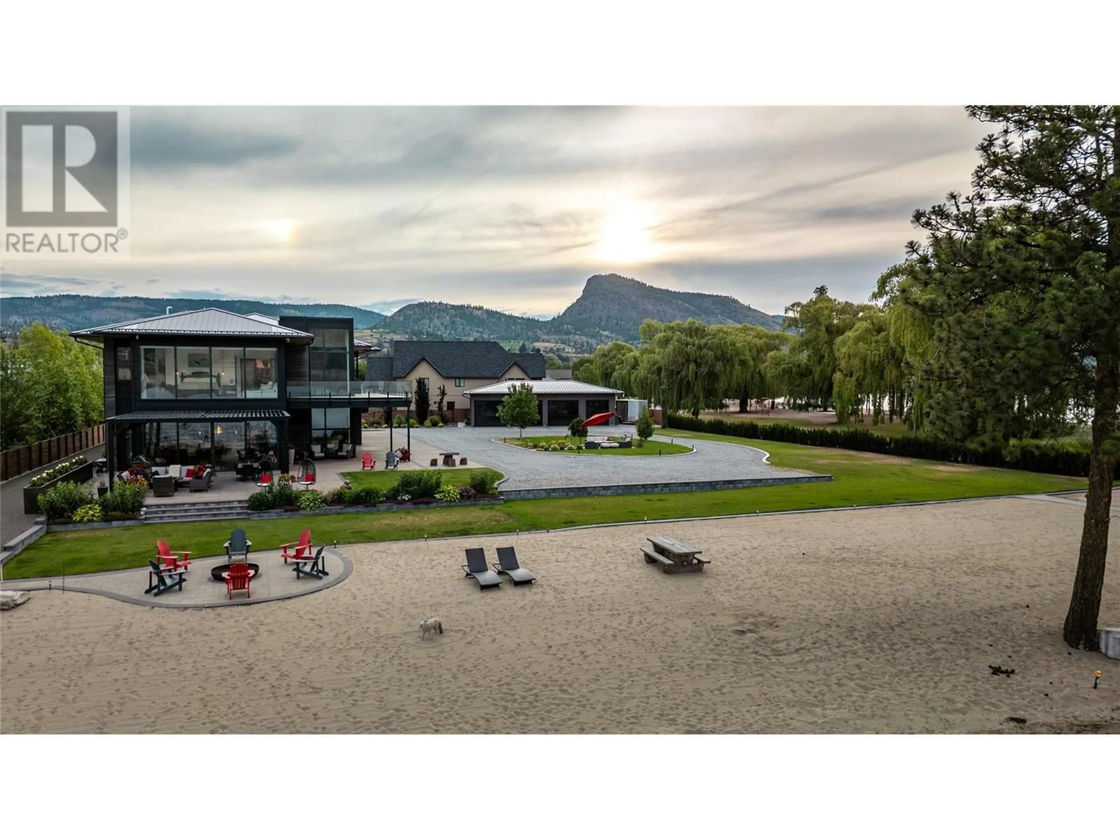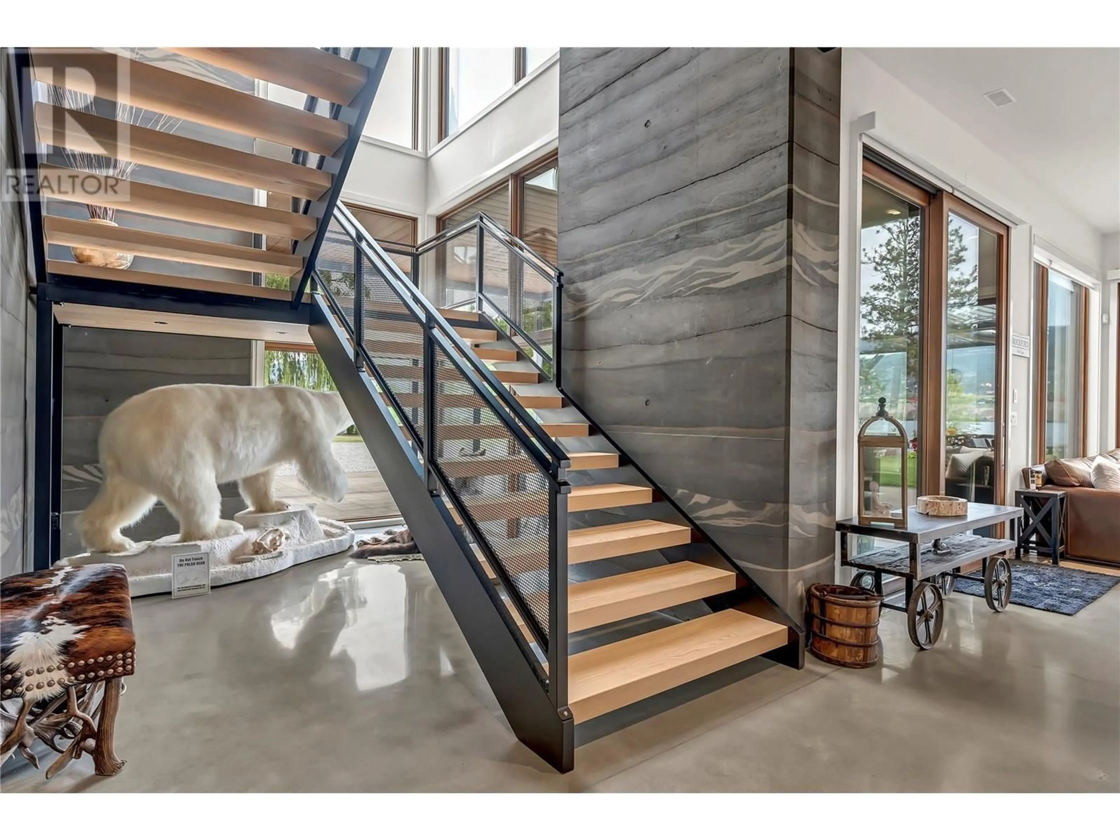5849 DALE AVENUE, Summerland, British Columbia V0H1Z9
Contact us about this property
Highlights
Estimated valueThis is the price Wahi expects this property to sell for.
The calculation is powered by our Instant Home Value Estimate, which uses current market and property price trends to estimate your home’s value with a 90% accuracy rate.Not available
Price/Sqft$1,277/sqft
Monthly cost
Open Calculator
Description
This is THE lakefront property you've been waiting for in exclusive Trout Creek, Summerland - a spectacular 6,200 square foot masterpiece plus 1,600 square foot detached garage on 195 feet of pristine waterfront that will transform your lifestyle. Wake up in your luxurious master suite and step onto your private wrap-around balcony to breathtaking panoramic lake views. The striking rammed earth walls and flawless indoor/outdoor design create pure sophistication your friends will envy. Host unforgettable gatherings in the incredible lounge space with endless customization potential, serve from your elegant wet bar, then move seamlessly to your entertaining patio. The elevator adds luxury you deserve, while multiple decks ensure you'll never tire of waterfront paradise. Stunning dock and boat lift are already in place. This remarkable property offers exceptional subdivision potential - build your dream primary residence while retaining space for family or future development. The generous waterfront provides endless possibilities for your perfect Okanagan Valley lifestyle. Properties like this rarely become available in Trout Creek, and when they do, they don't last long. This isn't just a house - it's your chance to own irreplaceable Okanagan Valley paradise. There is no comparable property anywhere! (id:39198)
Property Details
Interior
Features
Main level Floor
Other
12'9'' x 15'5''Kitchen
8'7'' x 22'11''3pc Bathroom
16'6'' x 6'8''Other
12'9'' x 3'11''Exterior
Parking
Garage spaces -
Garage type -
Total parking spaces 6
Property History
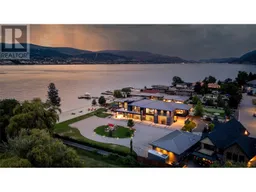 33
33
