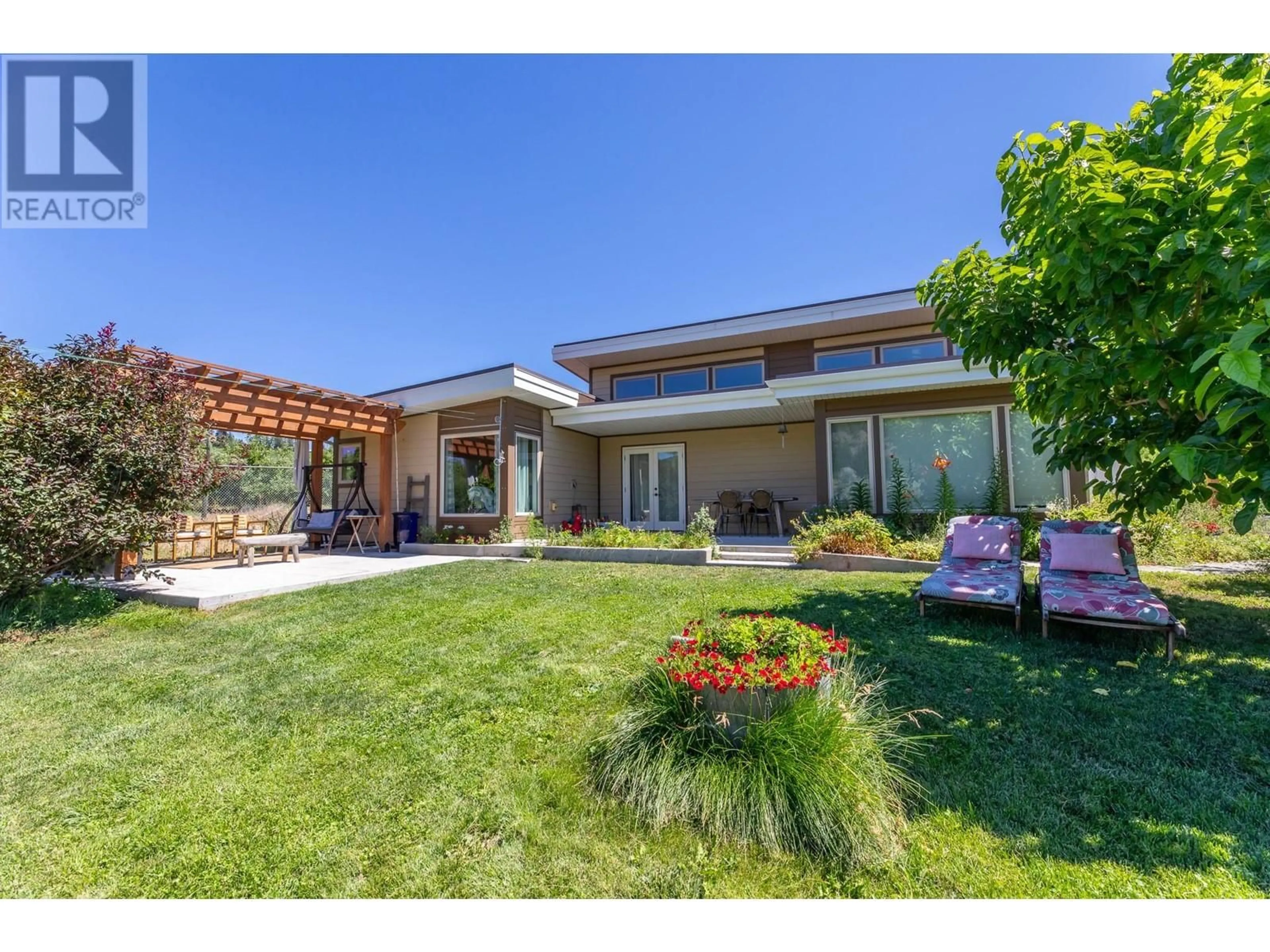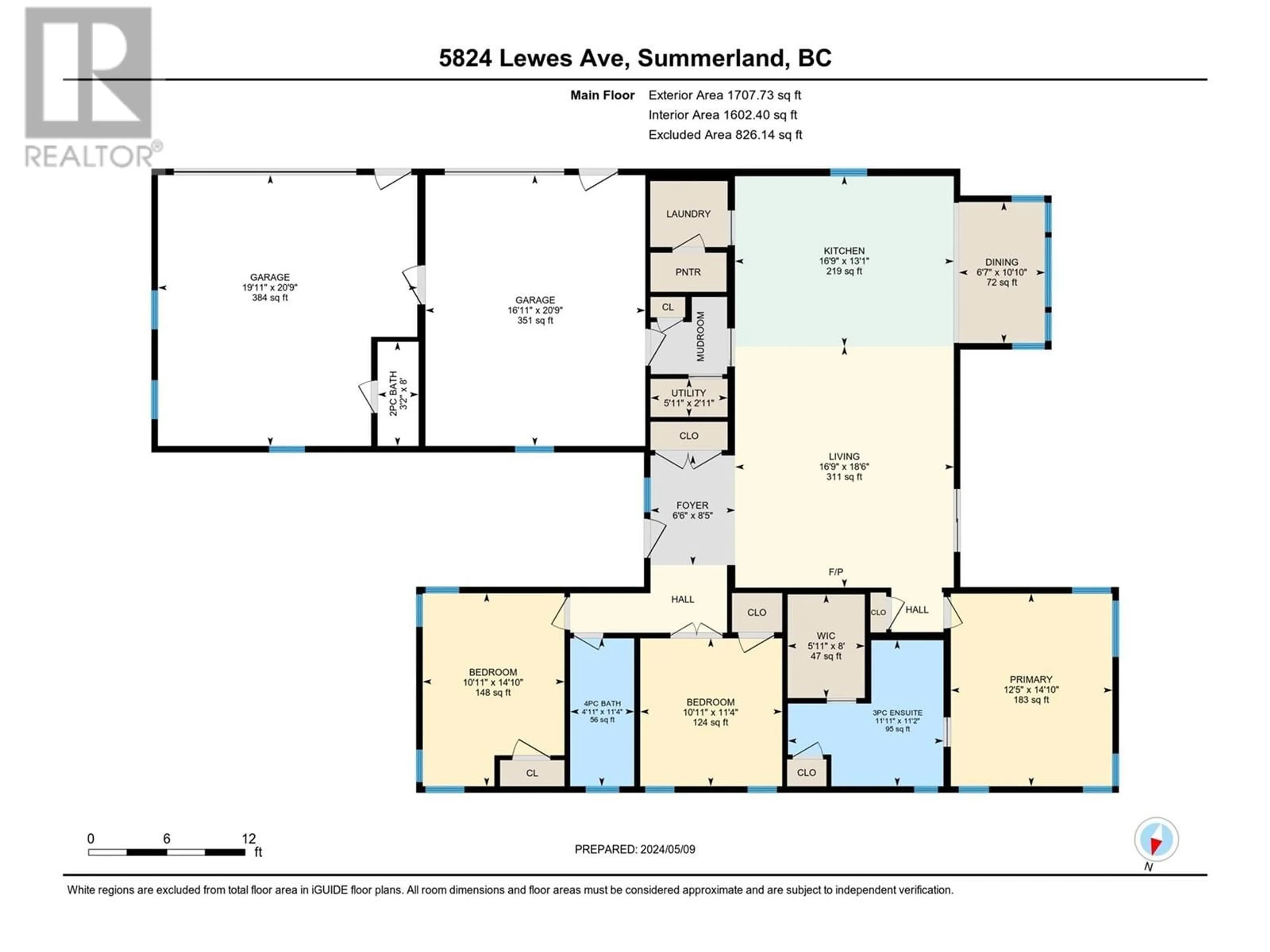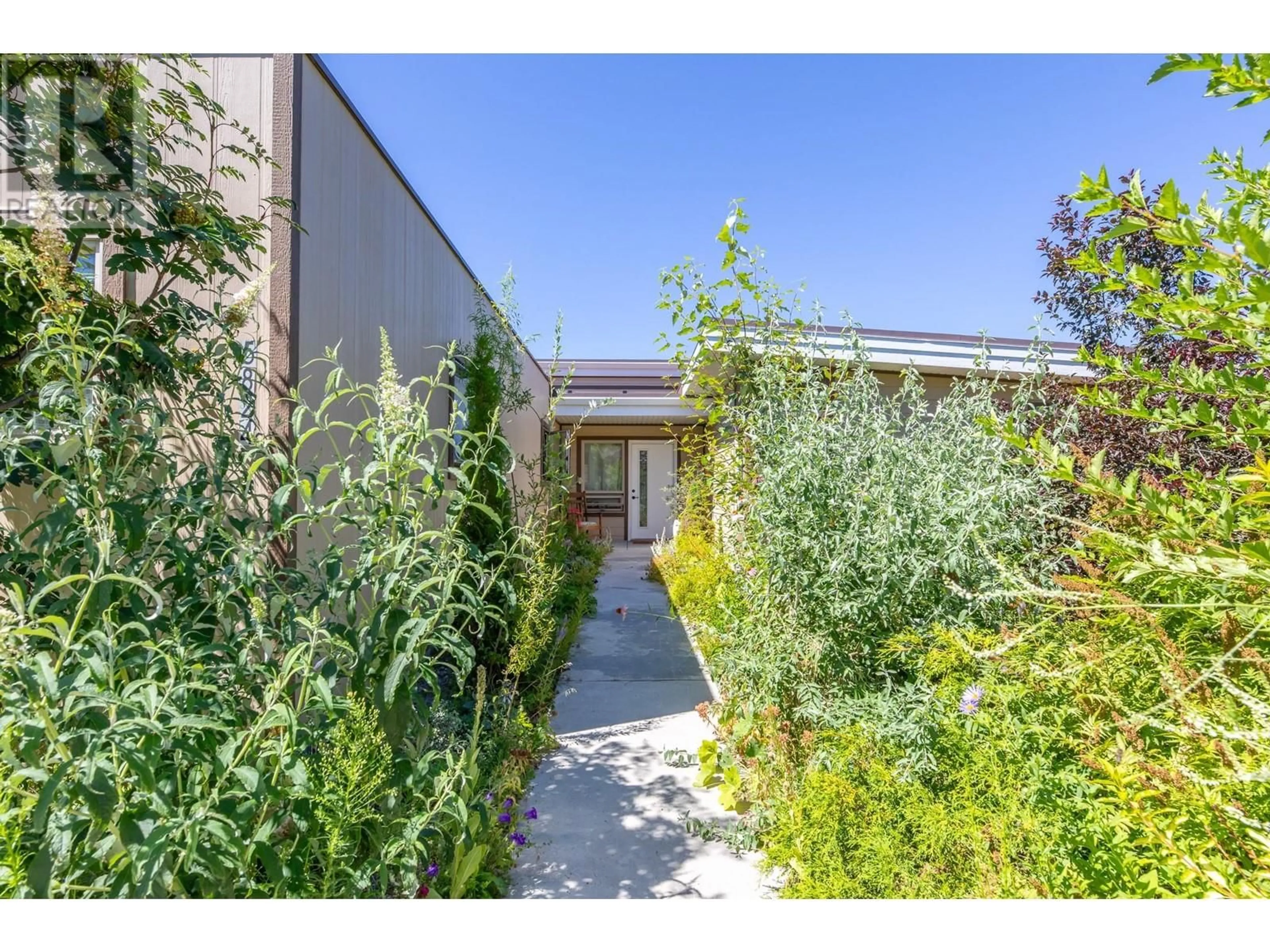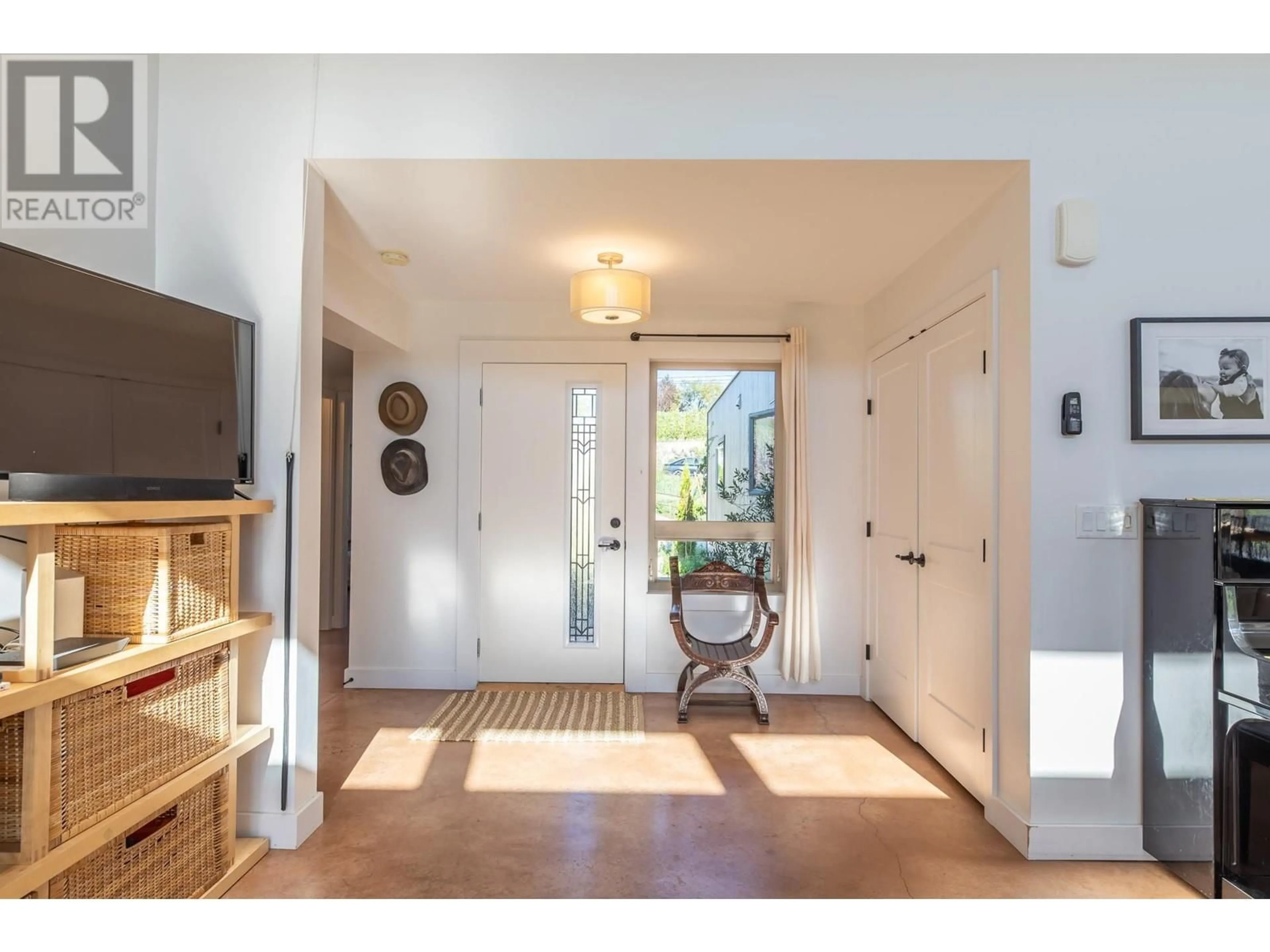5824 LEWES AVENUE, Summerland, British Columbia V0H1Z2
Contact us about this property
Highlights
Estimated ValueThis is the price Wahi expects this property to sell for.
The calculation is powered by our Instant Home Value Estimate, which uses current market and property price trends to estimate your home’s value with a 90% accuracy rate.Not available
Price/Sqft$659/sqft
Est. Mortgage$4,831/mo
Tax Amount ()$4,413/yr
Days On Market57 days
Description
Country living at its finest with this 2.42 acre hobby farm on Summerland's famous bottleneck drive surrounded by award winning wineries. Energy efficient and custom built 3 bedroom, 3 bathroom, triple garage home with vaulted ceilings, abundant natural light, and polished concrete flooring with in-floor hydronic heating throughout. Surrounding the house, the bright southern exposed yard is the model of self-sustainability with a 42 tree fruit orchard and a mix of edible perennials including walnuts, hazelnuts, raspberry, boysenberry, blueberry, haskap and grapes. In-ground irrigation, a chicken coop, greenhouse, and numerous garden beds currently used for veggies and cutting flowers await your ideas to complete the vision of self-reliance. (id:39198)
Property Details
Interior
Features
Main level Floor
Other
5'11'' x 8'Foyer
6'6'' x 8'5''Dining room
6'7'' x 10'10''Kitchen
16'9'' x 13'1''Exterior
Parking
Garage spaces -
Garage type -
Total parking spaces 11
Property History
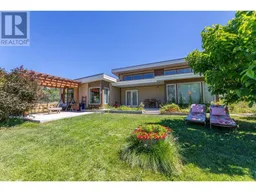 63
63
