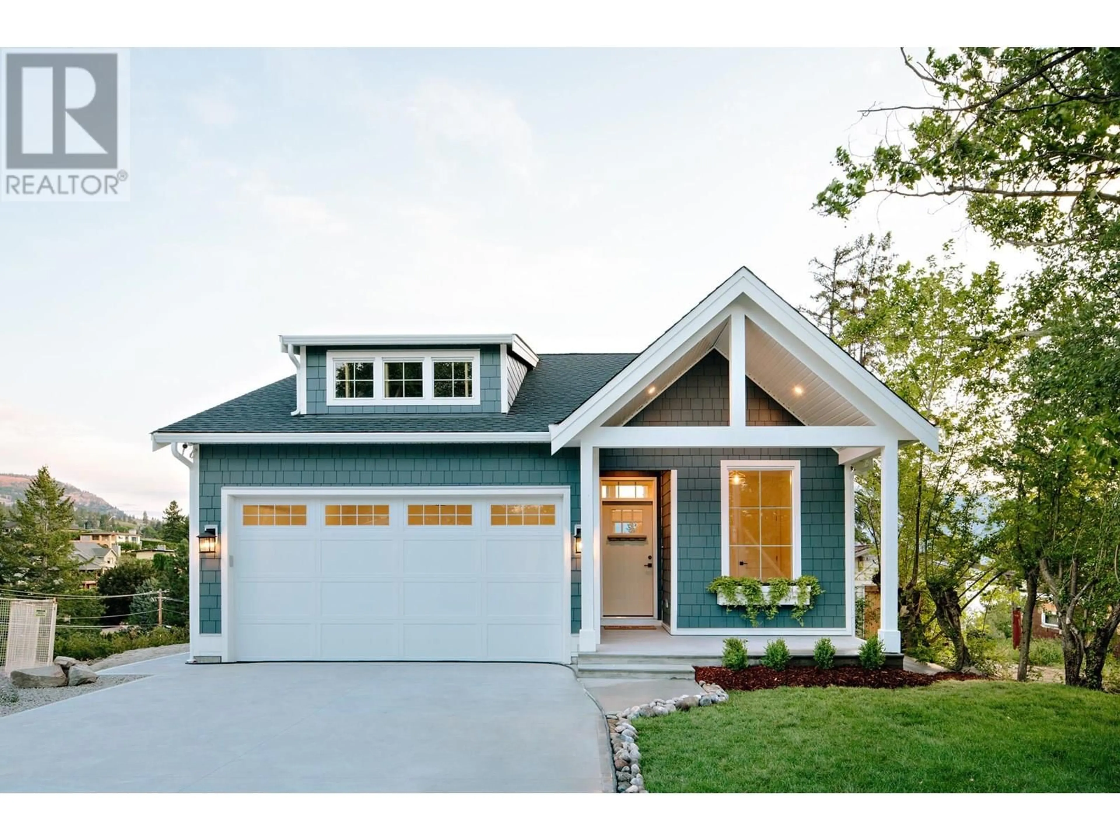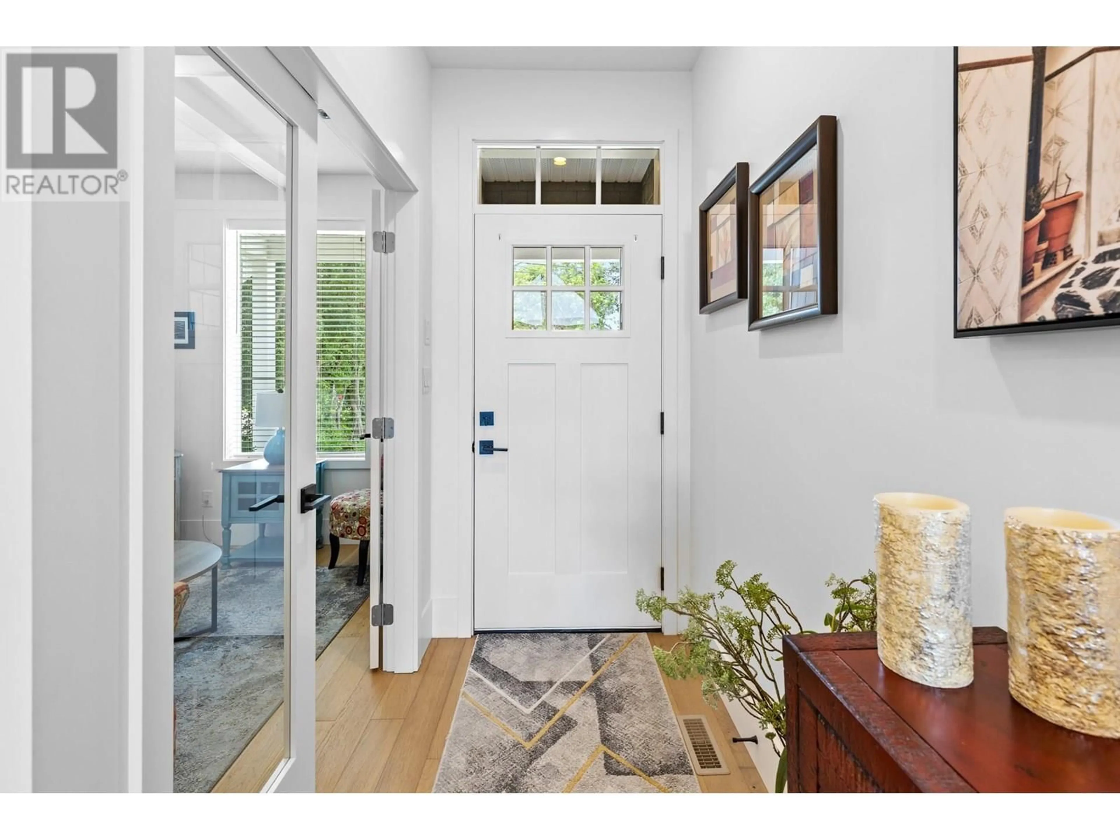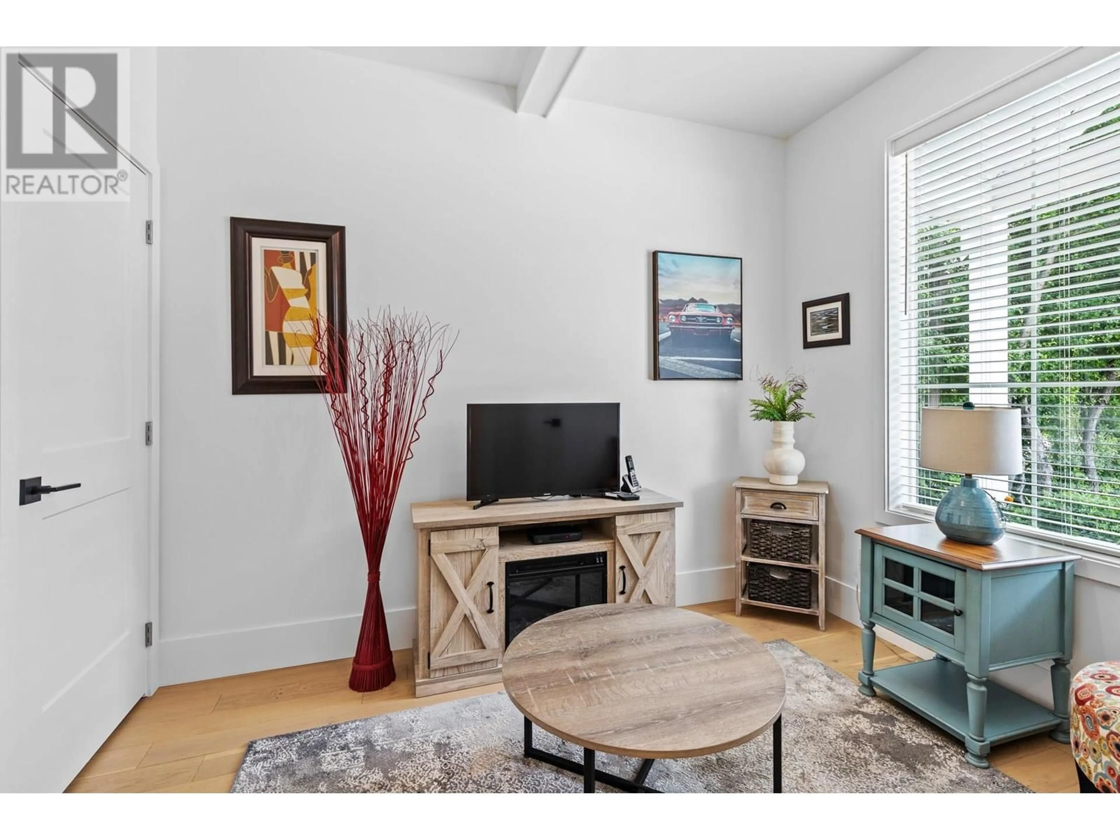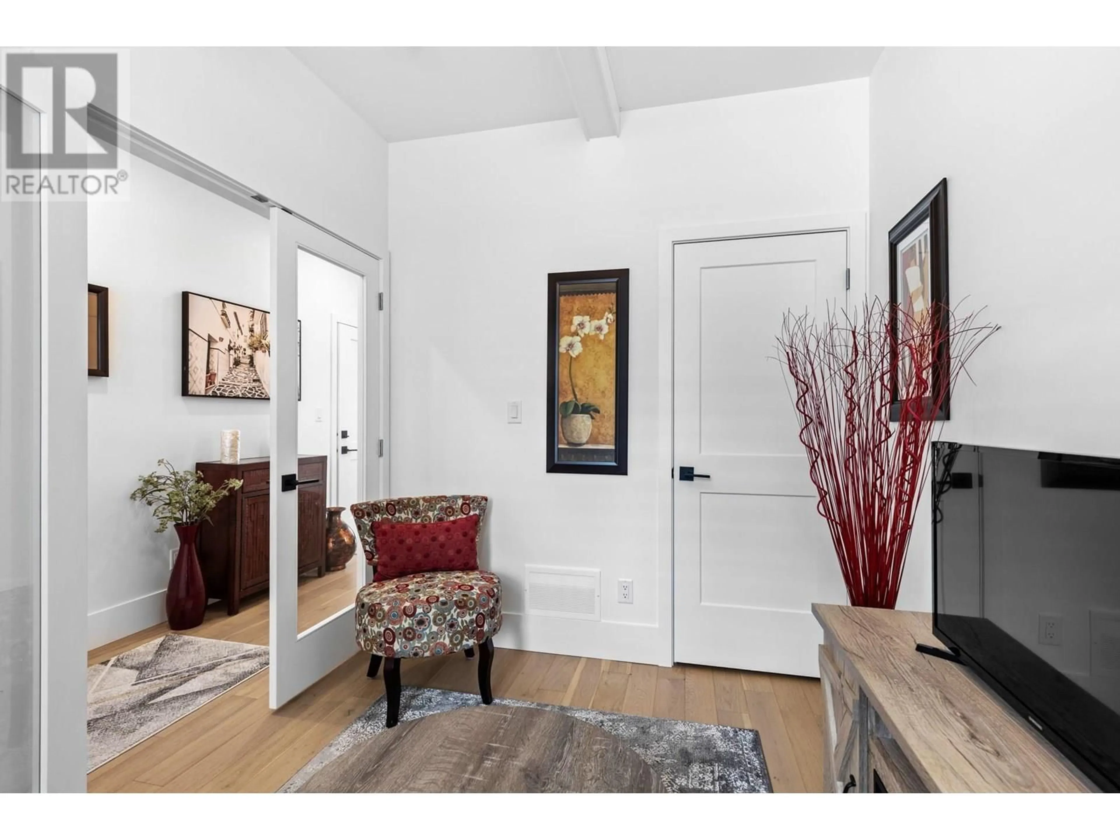5720 CENTURY STREET, Summerland, British Columbia V0H1Z1
Contact us about this property
Highlights
Estimated valueThis is the price Wahi expects this property to sell for.
The calculation is powered by our Instant Home Value Estimate, which uses current market and property price trends to estimate your home’s value with a 90% accuracy rate.Not available
Price/Sqft$582/sqft
Monthly cost
Open Calculator
Description
Nestled in one of Summerland’s most desirable, quiet lakeview neighbourhoods, this charming Craftsman-style home offers the perfect blend of comfort, style, and natural beauty. With expansive views of Okanagan Lake from the generous covered deck and thoughtful architectural details throughout, this home is a standout opportunity for those seeking relaxed, elegant living. Step inside to soaring vaulted ceilings, expansive windows, and a bright open-concept layout that invites light and warmth into every corner. The living room opens effortlessly onto a spacious deck—perfect for morning coffee or sunset gatherings. The kitchen features a functional layout with custom cabinetry, quartz countertops and a sit-up island ideal for everyday life or entertaining. With spacious bedrooms- including a serene primary suite connecting to the lakeview deck- this home offers comfort and flexibility for family living or hosting guests. The walk-out basement is generously sized and has potential to be a future in-law suite, opening up exciting possibilities. A double garage, manicured landscaping, and charming curb appeal add to the home's functionality and beauty. Built by Edgehill Homes in 2019, every detail reflects thoughtful design, quality craftsmanship, and timeless style. (id:39198)
Property Details
Interior
Features
Lower level Floor
Bedroom
12'5'' x 11'6''Laundry room
6'1'' x 7'11''4pc Bathroom
Bedroom
11'1'' x 12'1''Exterior
Parking
Garage spaces -
Garage type -
Total parking spaces 2
Property History
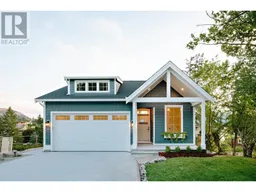 69
69
