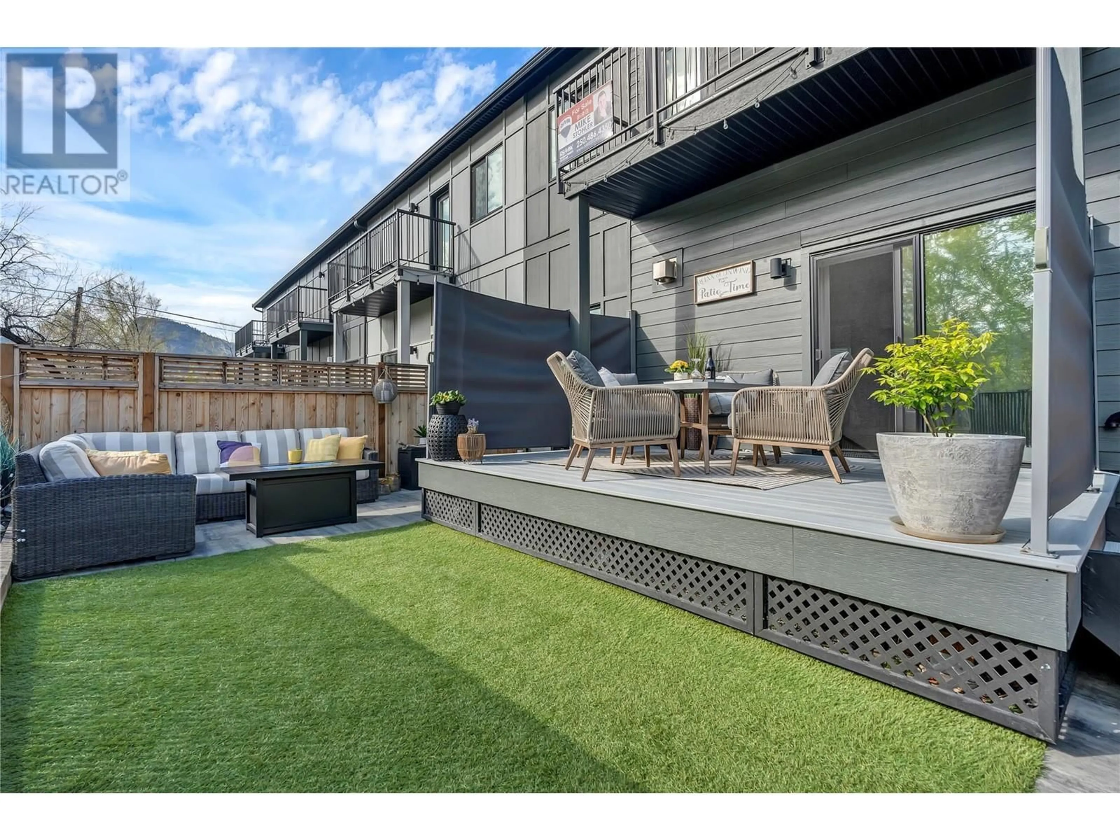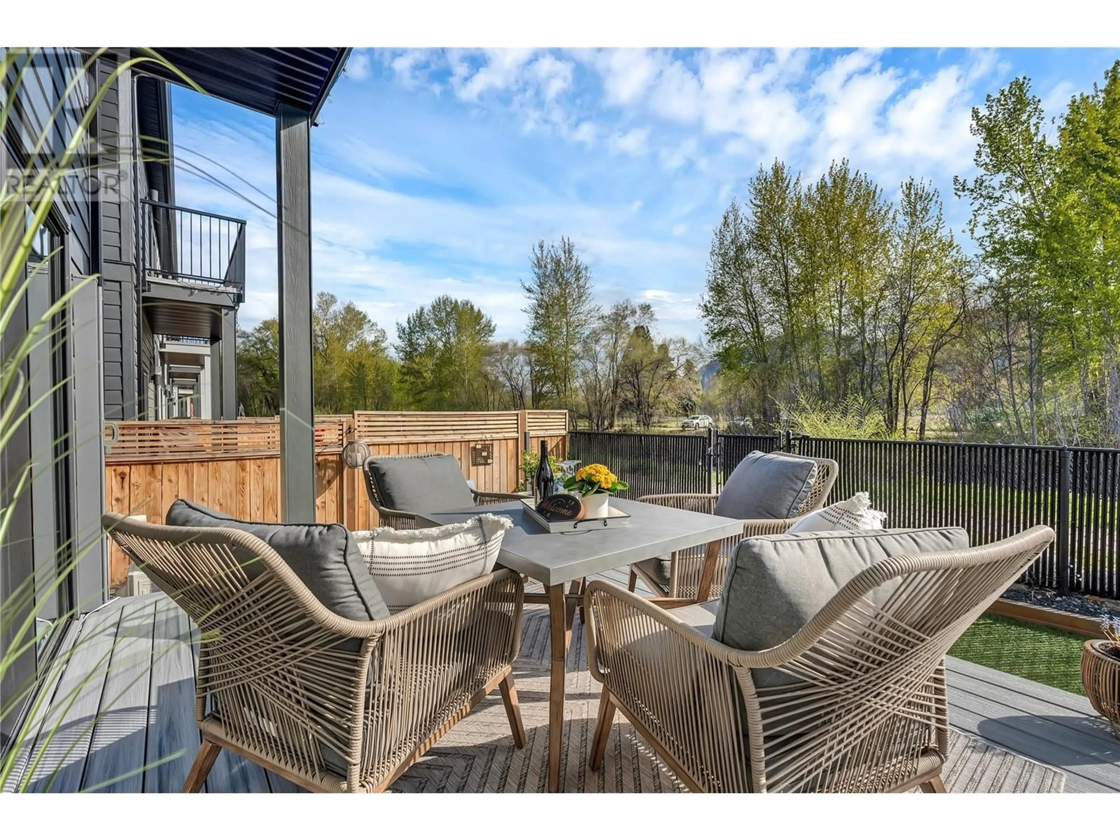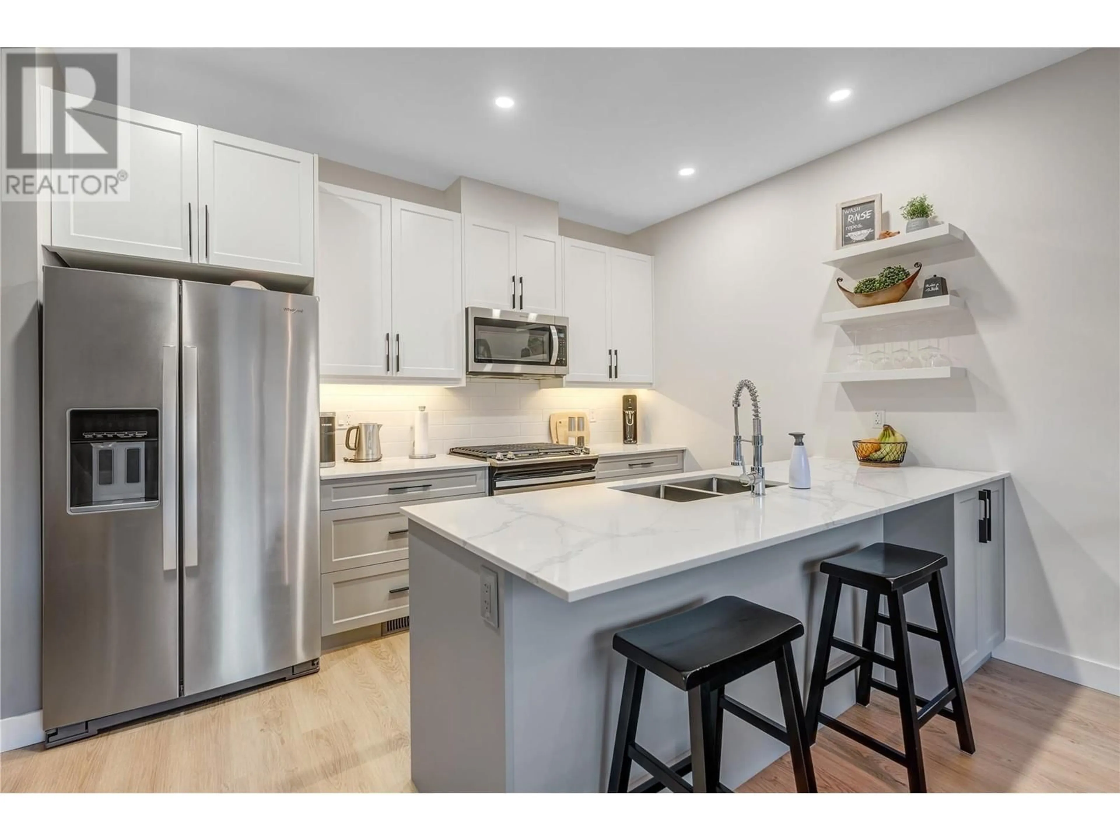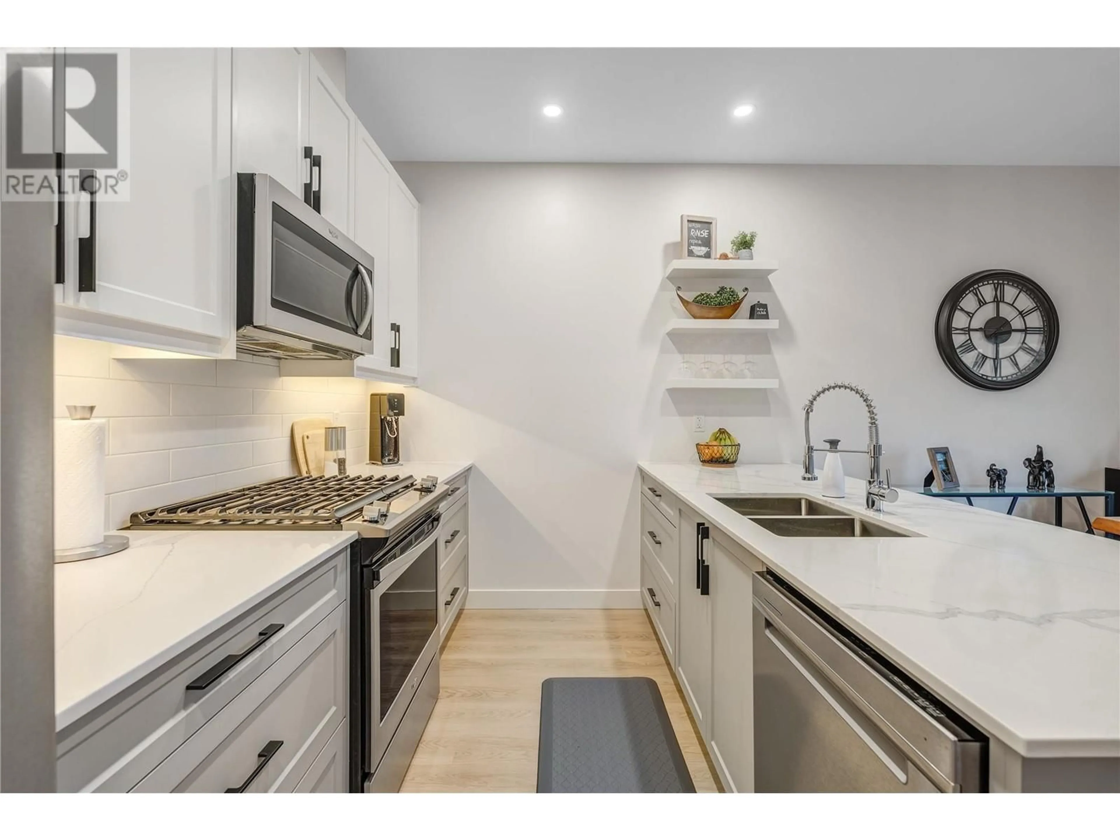107 - 5011 TOWGOOD PLACE, Summerland, British Columbia V0H1Z9
Contact us about this property
Highlights
Estimated ValueThis is the price Wahi expects this property to sell for.
The calculation is powered by our Instant Home Value Estimate, which uses current market and property price trends to estimate your home’s value with a 90% accuracy rate.Not available
Price/Sqft$460/sqft
Est. Mortgage$2,993/mo
Maintenance fees$322/mo
Tax Amount ()$3,249/yr
Days On Market22 days
Description
Introducing an incredible opportunity to own one of 20 amazing townhomes in the highly sought-after “The Flats on Trout Creek”. Just minutes from your front door, enjoy the serene beauty of Okanagan Lake and Sun-Oka Beach, perfect for boating, sunbathing, or leisurely walks. The natural sounds of Trout Creek fill your south facing backyard, offering a peaceful retreat where you can unwind with a glass of local award-winning wine. For outdoor enthusiasts, nearby tennis courts, walking, and biking trails await. This 3 year newly built end-unit townhome offers approx.. 1,515 sq ft of modern living space with 3 spacious bedrooms and 2.5 bathrooms. The open-concept main floor features 9’ ceilings, a stylish kitchen with solid surface countertops and stainless steel appliances, complemented by a cozy gas fireplace and scenic views of the creek. Upstairs, the luxurious primary bedroom offers a private deck, 3-piece ensuite, and walk-in closet with built in organizers. Two additional bedrooms, a second full bathroom, laundry room, and flexible space for an office complete the upper level. Enjoy the convenience of a single-car garage, a low-maintenance backyard with astroturf and concrete pavers which offer sun-drenched views. Walking and biking trails right from your own backyard, with Okanagan Lake, parks, tennis courts, and Trout Creek School just a short stroll away. Pet-friendly, rentals allowed—don't miss your chance to live the dream in Trout Creek! (id:39198)
Property Details
Interior
Features
Second level Floor
Other
8'11'' x 6'8''Primary Bedroom
14'8'' x 11'9''Laundry room
5'6'' x 8'3''Bedroom
9'3'' x 11'8''Exterior
Parking
Garage spaces -
Garage type -
Total parking spaces 1
Condo Details
Inclusions
Property History
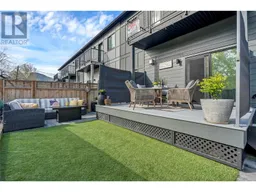 33
33
