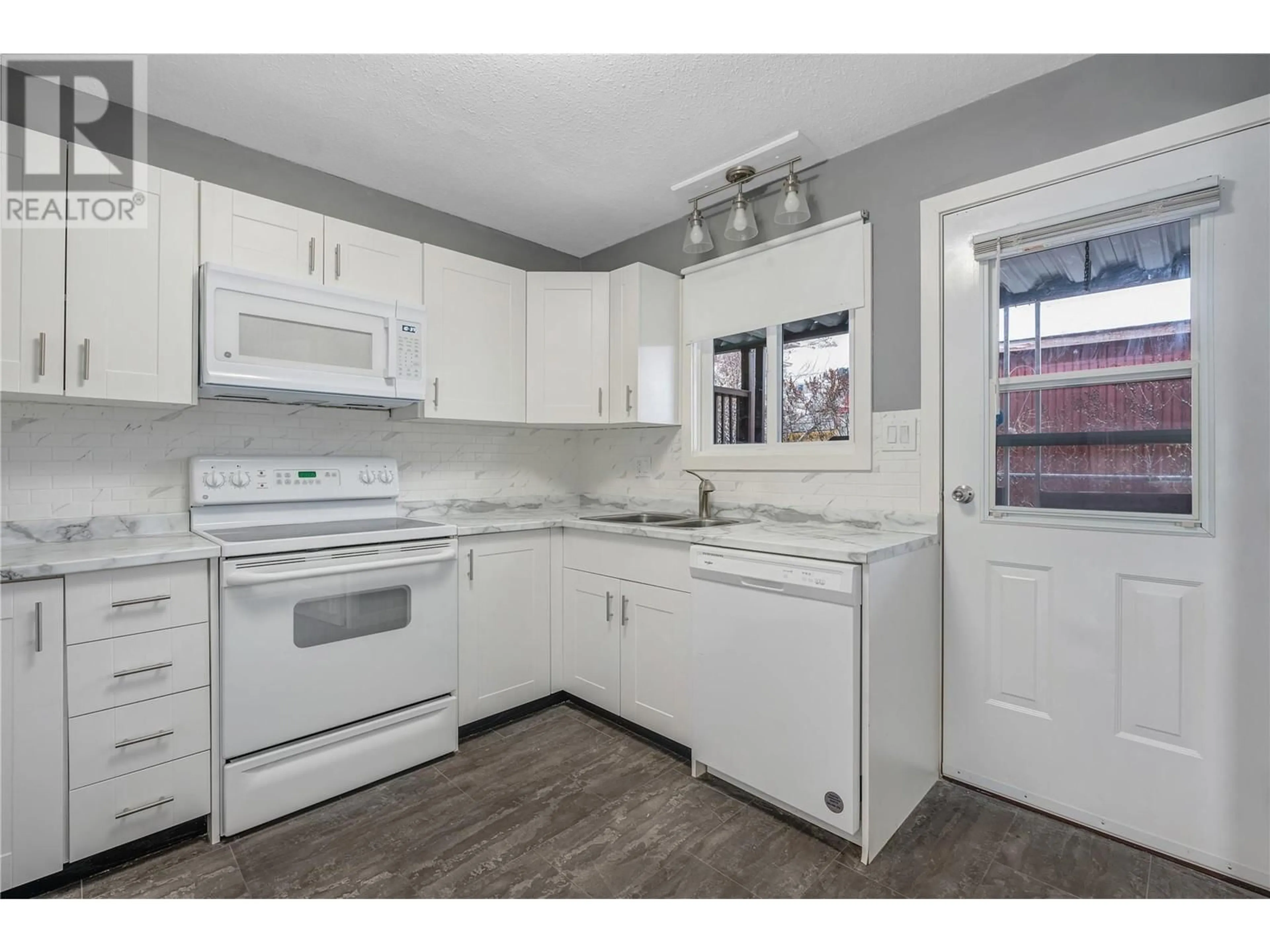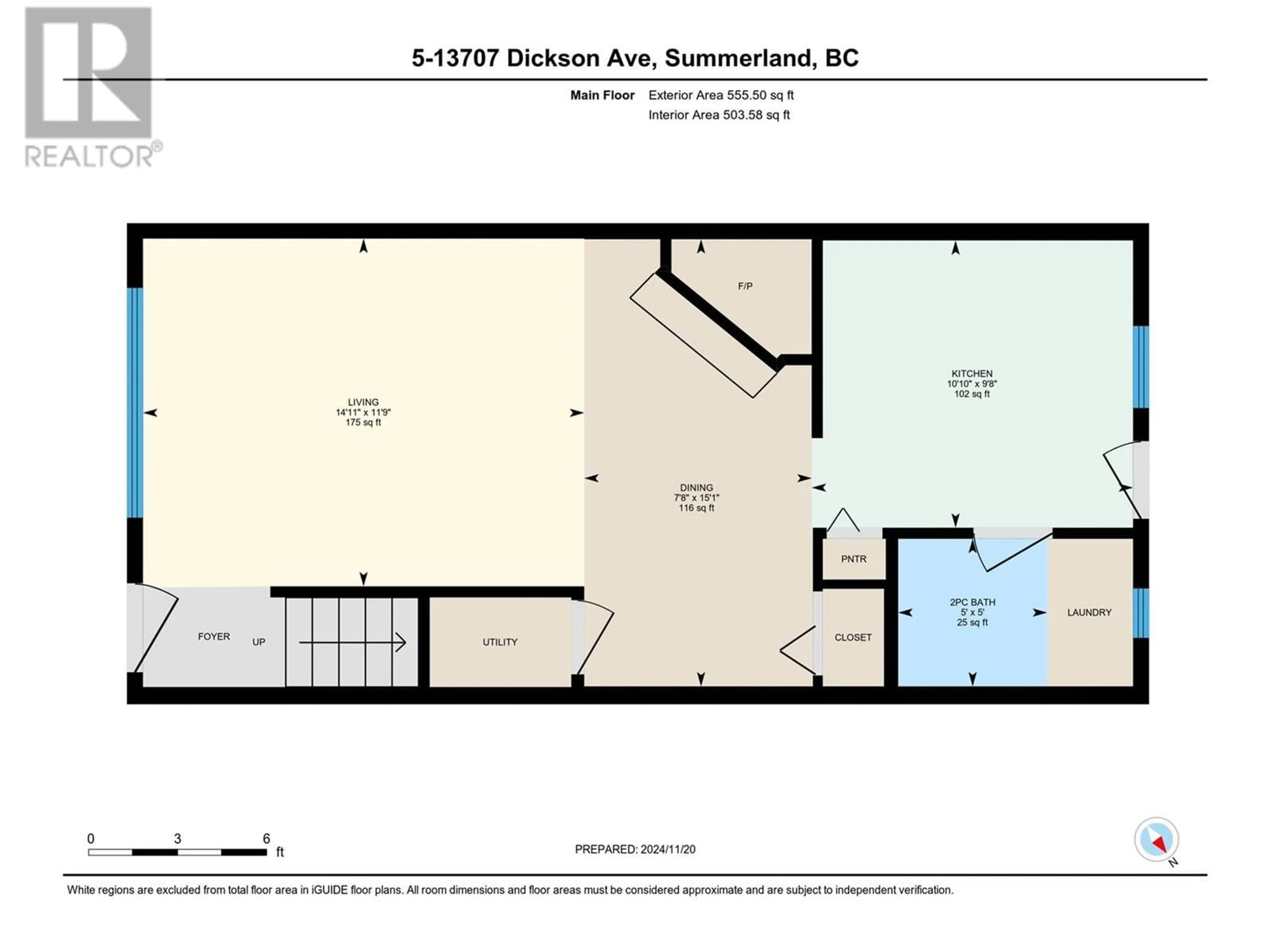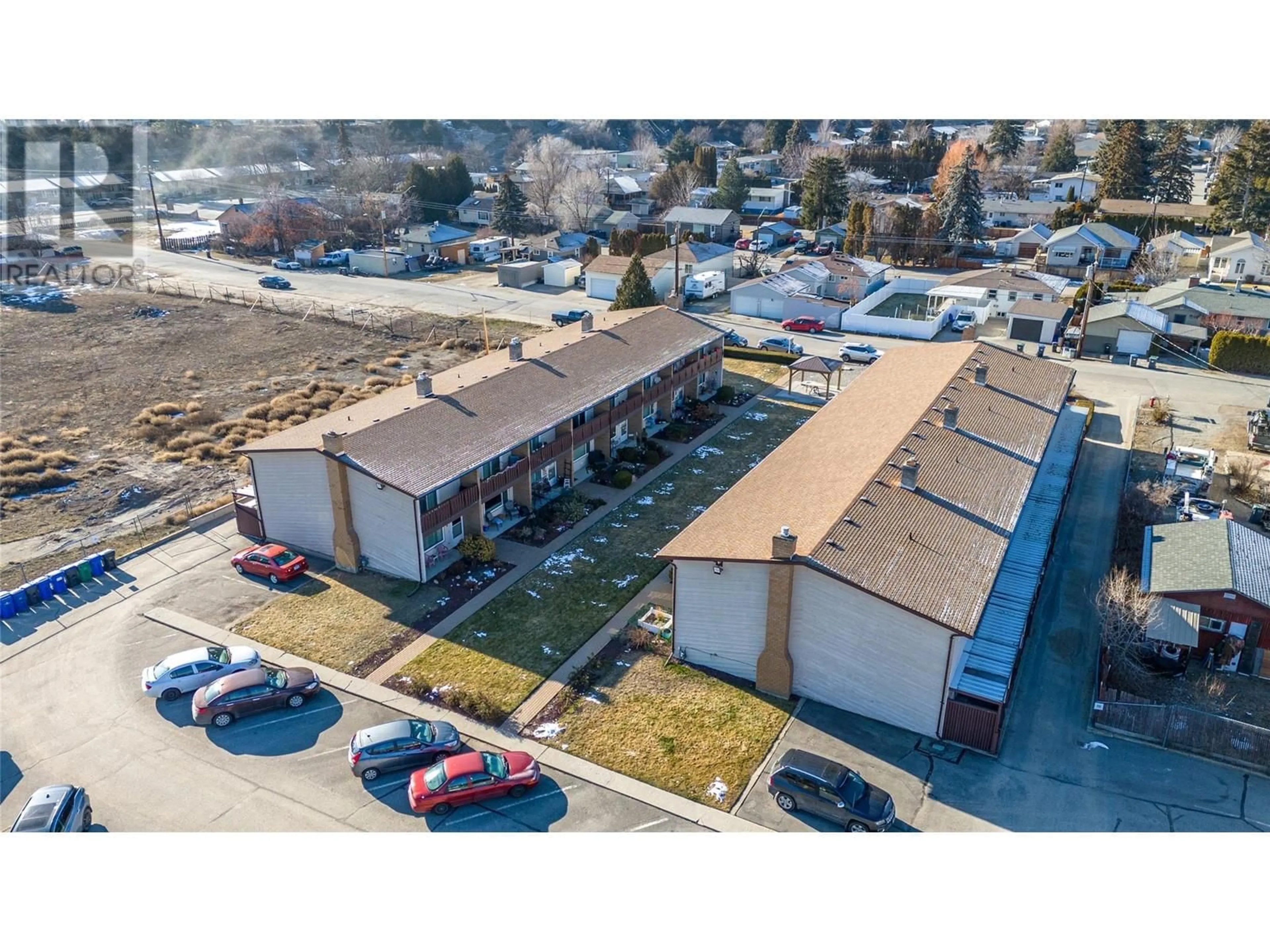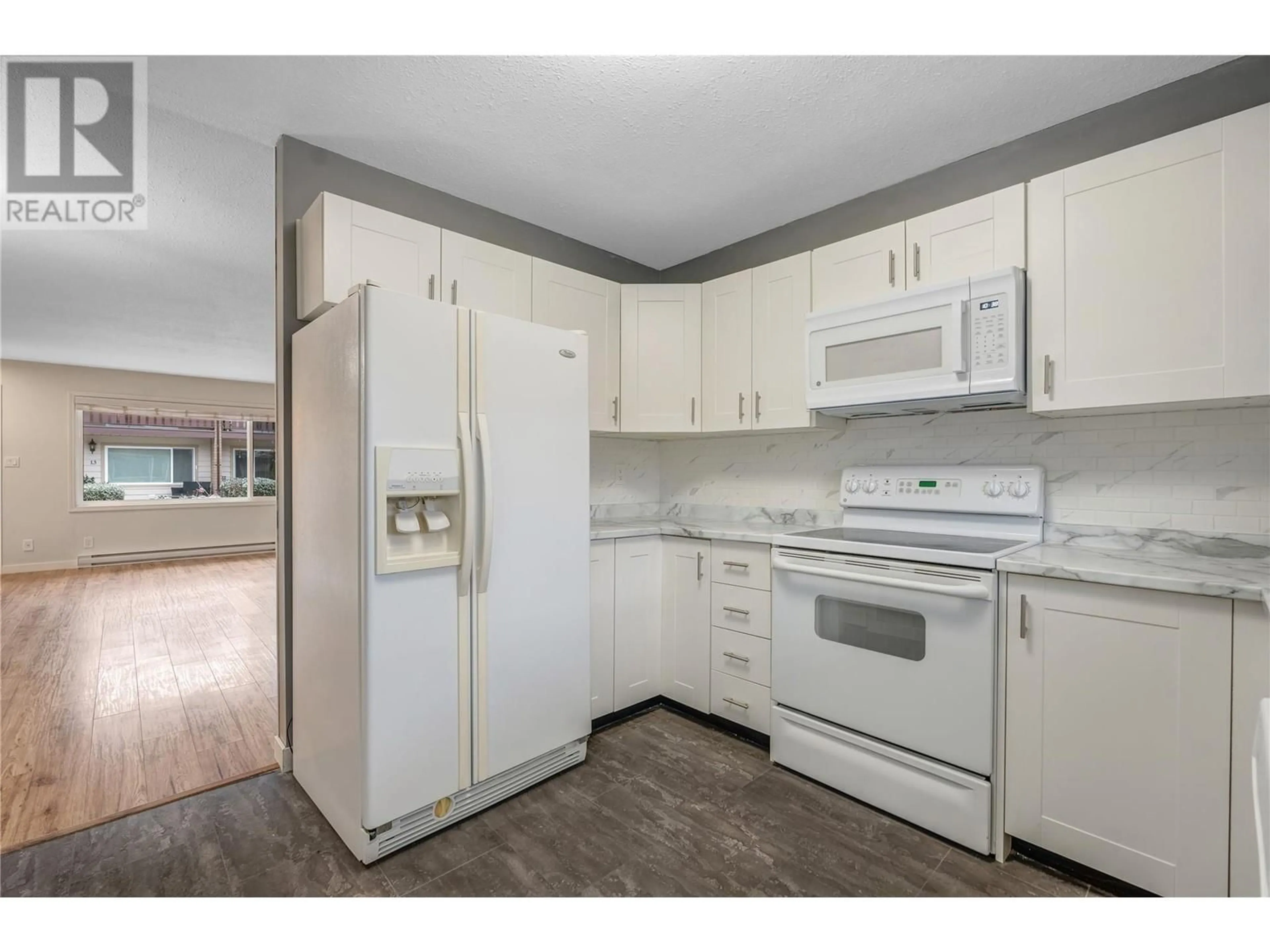5 - 13707 DICKSON AVENUE, Summerland, British Columbia V0H1Z0
Contact us about this property
Highlights
Estimated valueThis is the price Wahi expects this property to sell for.
The calculation is powered by our Instant Home Value Estimate, which uses current market and property price trends to estimate your home’s value with a 90% accuracy rate.Not available
Price/Sqft$313/sqft
Monthly cost
Open Calculator
Description
Welcome to this beautifully updated townhouse with NO Age Restriction and allows pets upon approval. Centrally located within walking distance to downtown Summerland’s shops, dining, schools, and amenities. Offering 2 bedrooms & 2 bathrooms plus an additional bonus room. This home has been tastefully renovated from top to bottom. Enjoy new flooring throughout, fresh paint, a modern kitchen, updated bathrooms, new baseboard heaters, closet doors, lighting, a washer and hot water tank. The bright and open layout features an inviting main floor with a spacious living and dining area, a functional kitchen with direct access to the private back patio, a 2-piece bathroom, and laundry. Upstairs, the primary bedroom has its own deck, overlooking the court yard, on the back side is a second bedroom and a full bathroom. The bonus room provides flexible space for storage, a walk-in closet or even a small Den. This family-friendly home welcomes everyone, with no age restrictions and space for two small pets. Open parking for two vehicles completes this fantastic package. Don't miss the chance to own this move-in-ready townhouse. Book your showing today! (id:39198)
Property Details
Interior
Features
Second level Floor
Other
6'2'' x 8'5''Primary Bedroom
12' x 12'9''Bedroom
12' x 9'11''4pc Bathroom
8'10'' x 4'11''Exterior
Parking
Garage spaces -
Garage type -
Total parking spaces 2
Condo Details
Inclusions
Property History
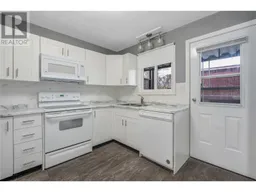 31
31
