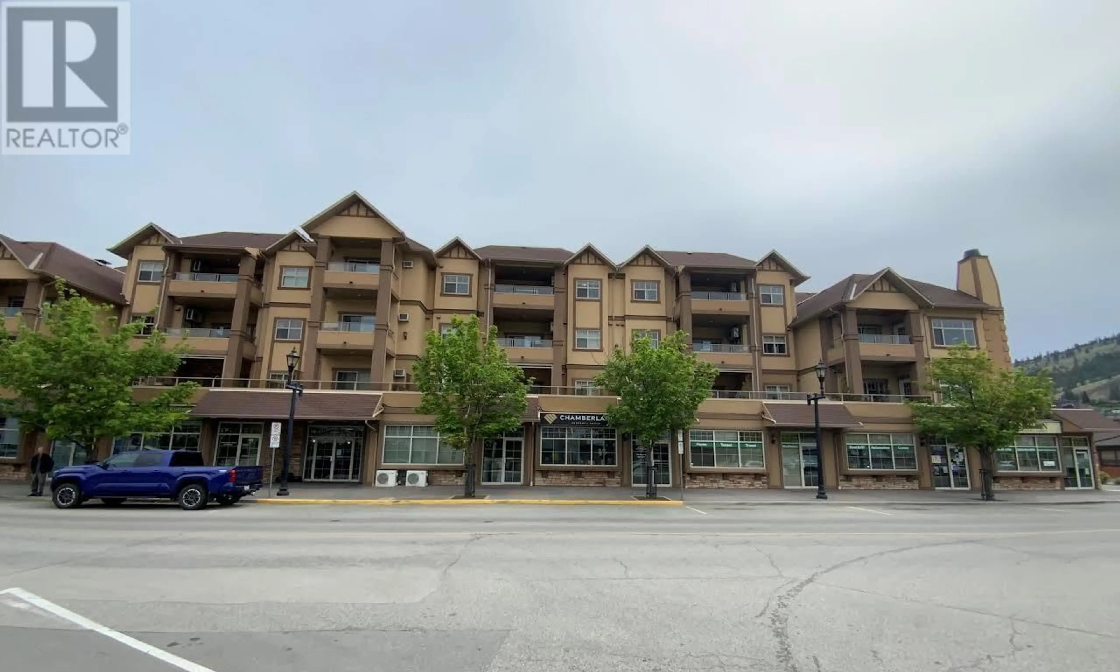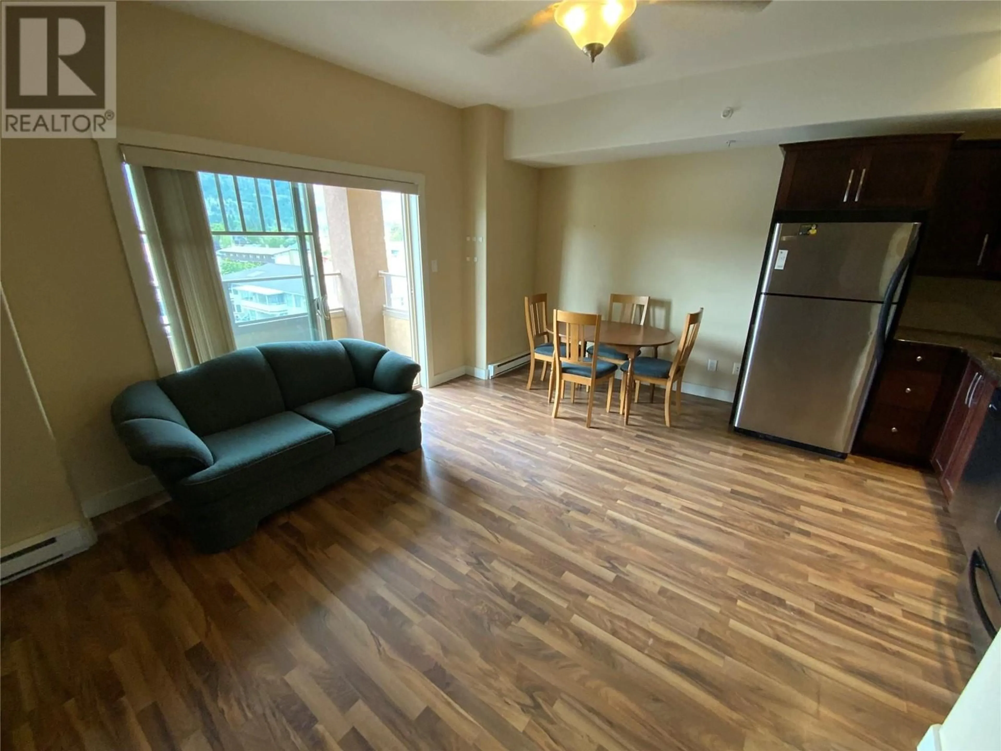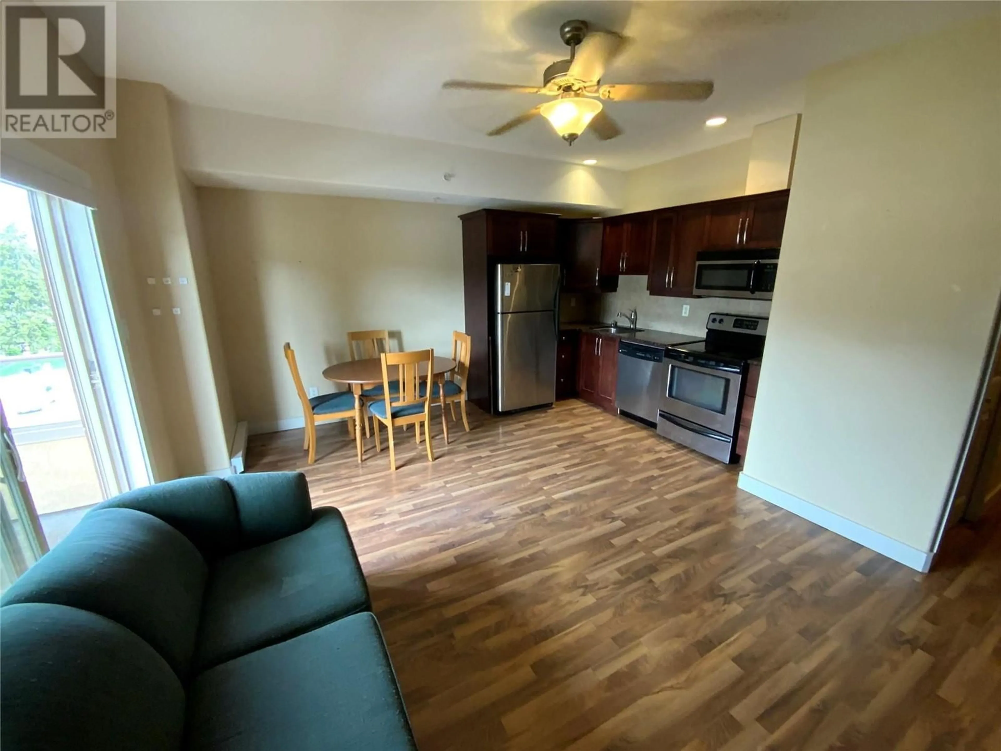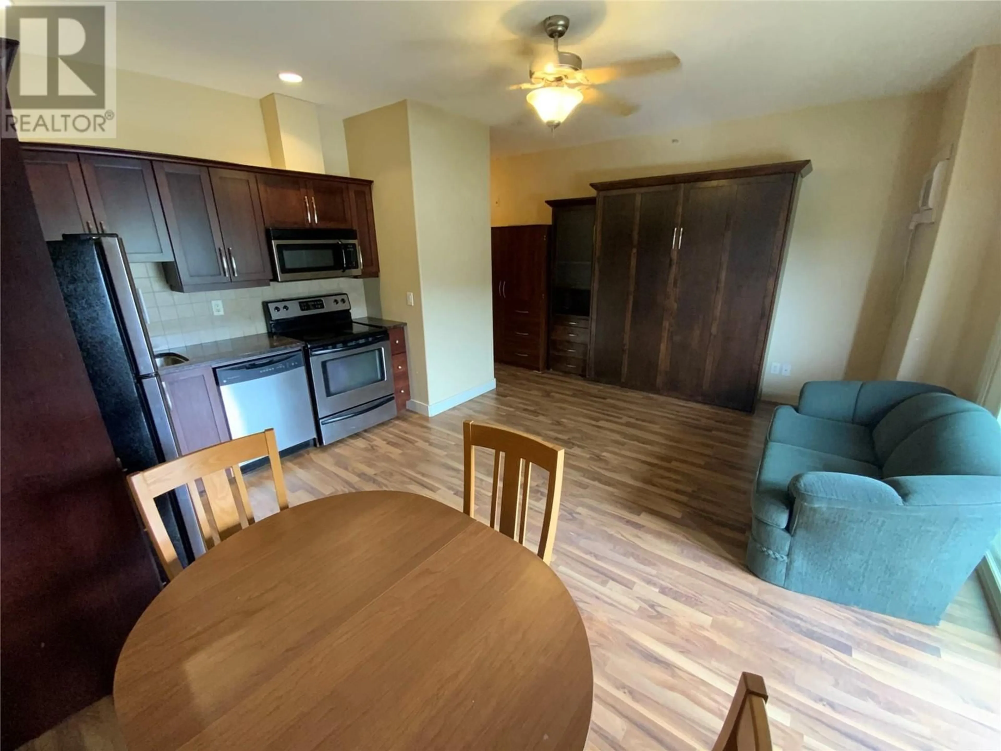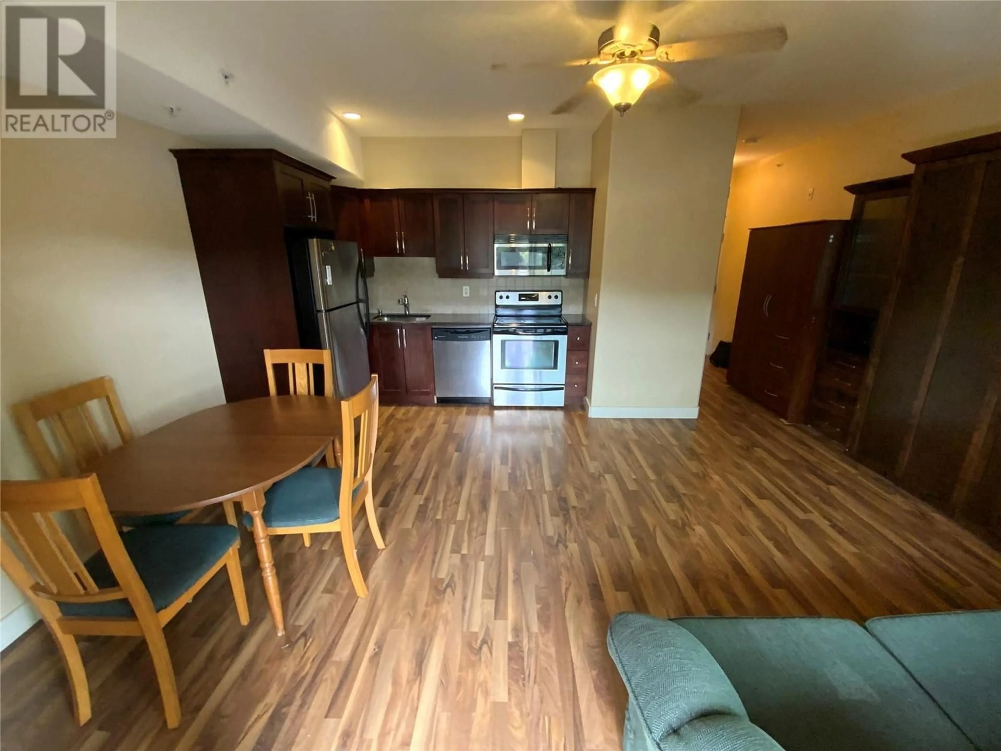411 - 13615 VICTORIA ROAD, Penticton, British Columbia V0H1Z2
Contact us about this property
Highlights
Estimated ValueThis is the price Wahi expects this property to sell for.
The calculation is powered by our Instant Home Value Estimate, which uses current market and property price trends to estimate your home’s value with a 90% accuracy rate.Not available
Price/Sqft$653/sqft
Est. Mortgage$1,104/mo
Maintenance fees$83/mo
Tax Amount ()$1,438/yr
Days On Market5 days
Description
First home buyers? Downsizers? Investors? This updated studio apartment is just waiting for its next owner. Centrally located in Downtown Summerland, you are in the midst of a host of Okanagan treats. Hiking the trails, exploring the Lake, touring the wineries- its all here. The home has been significantly updated, with new appliances, flooring, hot water tank, and modern cabinetry and walls. Murphy bed included. And did I mention the views from the balcony, overlooking the surrounding mountains- wonderful! You can even have a medium sized pet, and rentals are allowed. Covered parking, a storage locker, and low strata fees of $83.00 per month. (id:39198)
Property Details
Interior
Features
Main level Floor
Primary Bedroom
' x 'Full bathroom
Foyer
4'3'' x 5'2''Living room
10'4'' x 17'2''Exterior
Parking
Garage spaces -
Garage type -
Total parking spaces 1
Condo Details
Inclusions
Property History
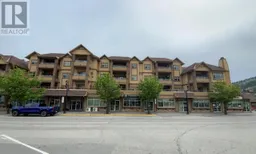 10
10
