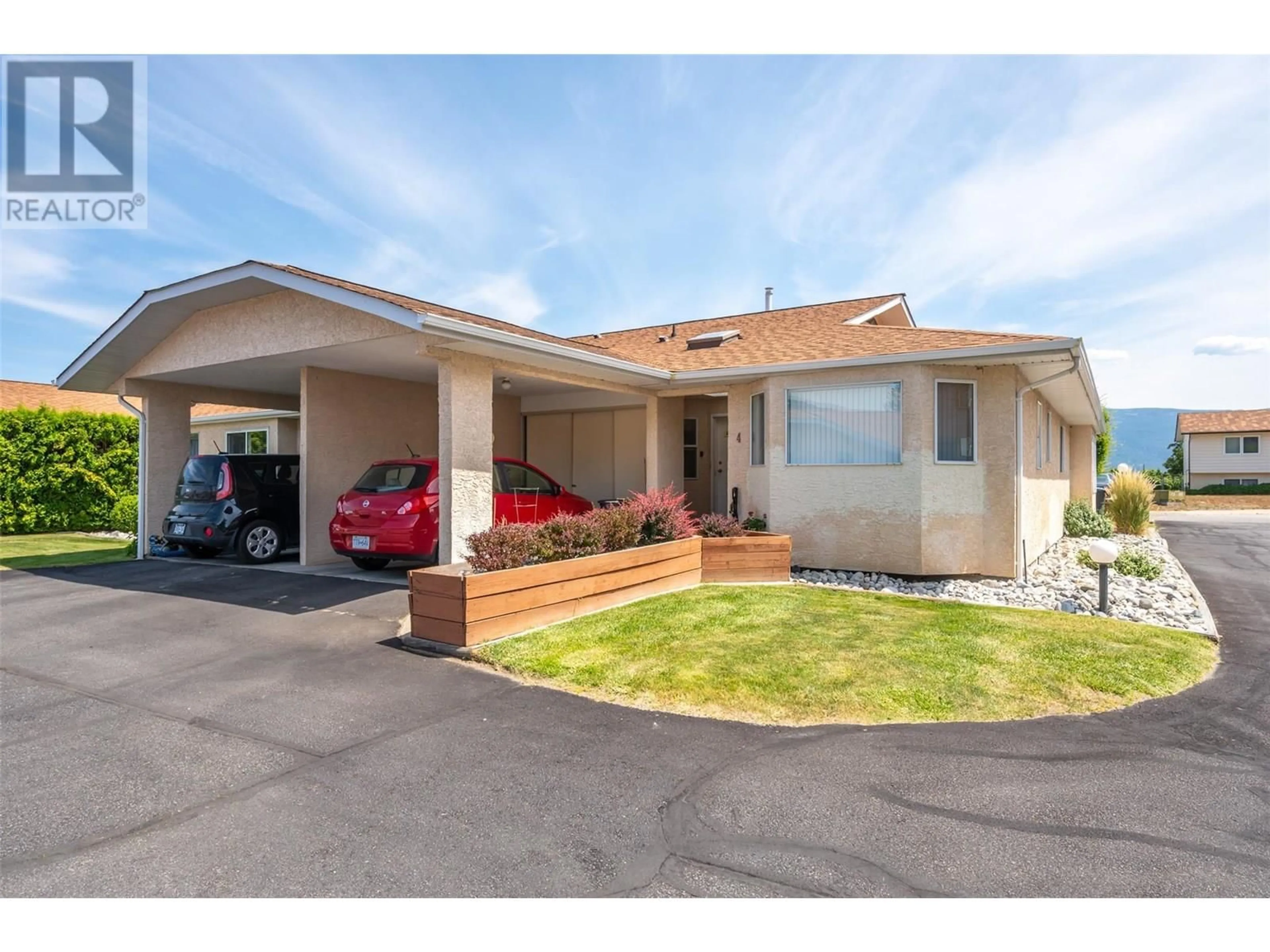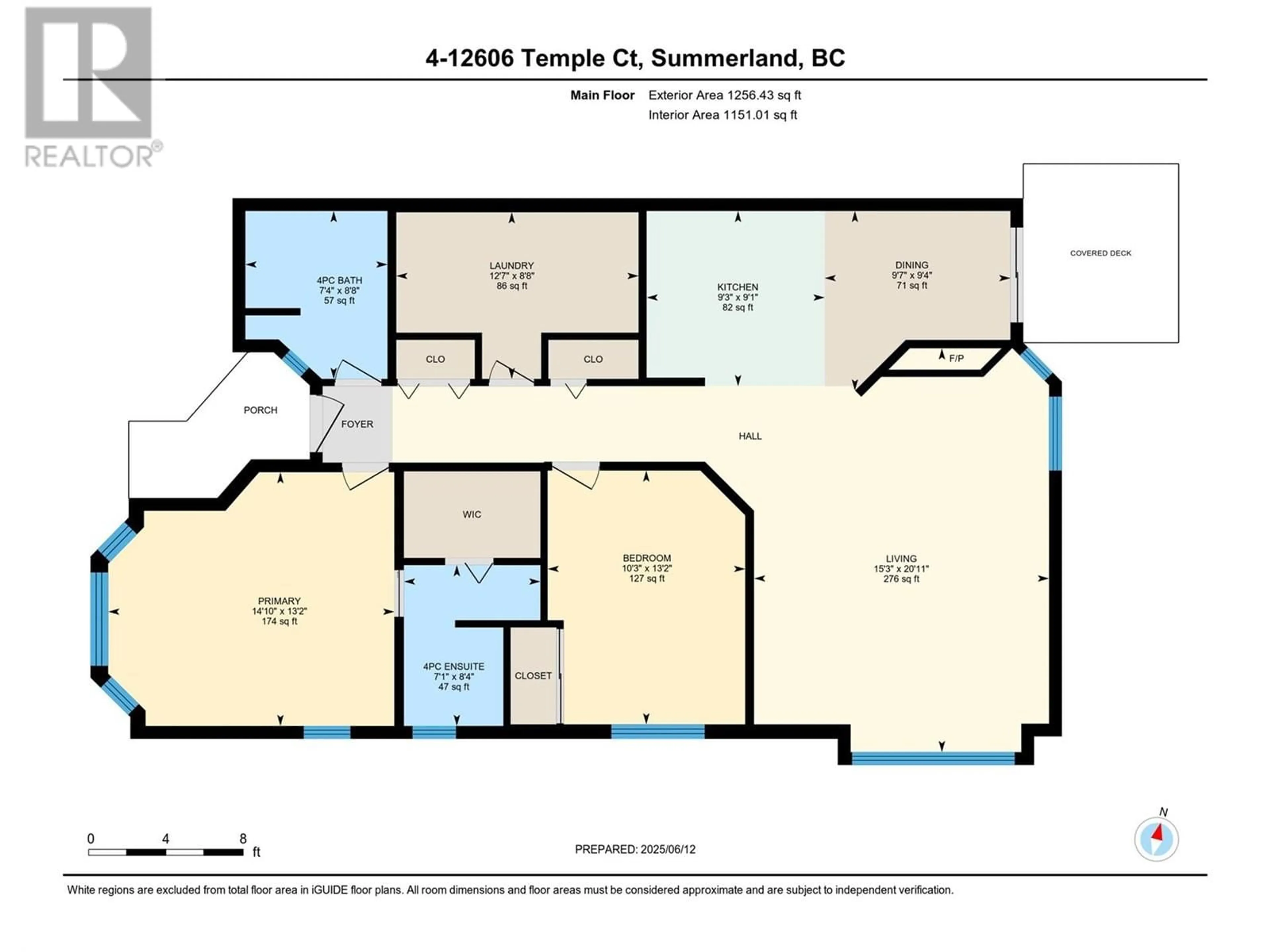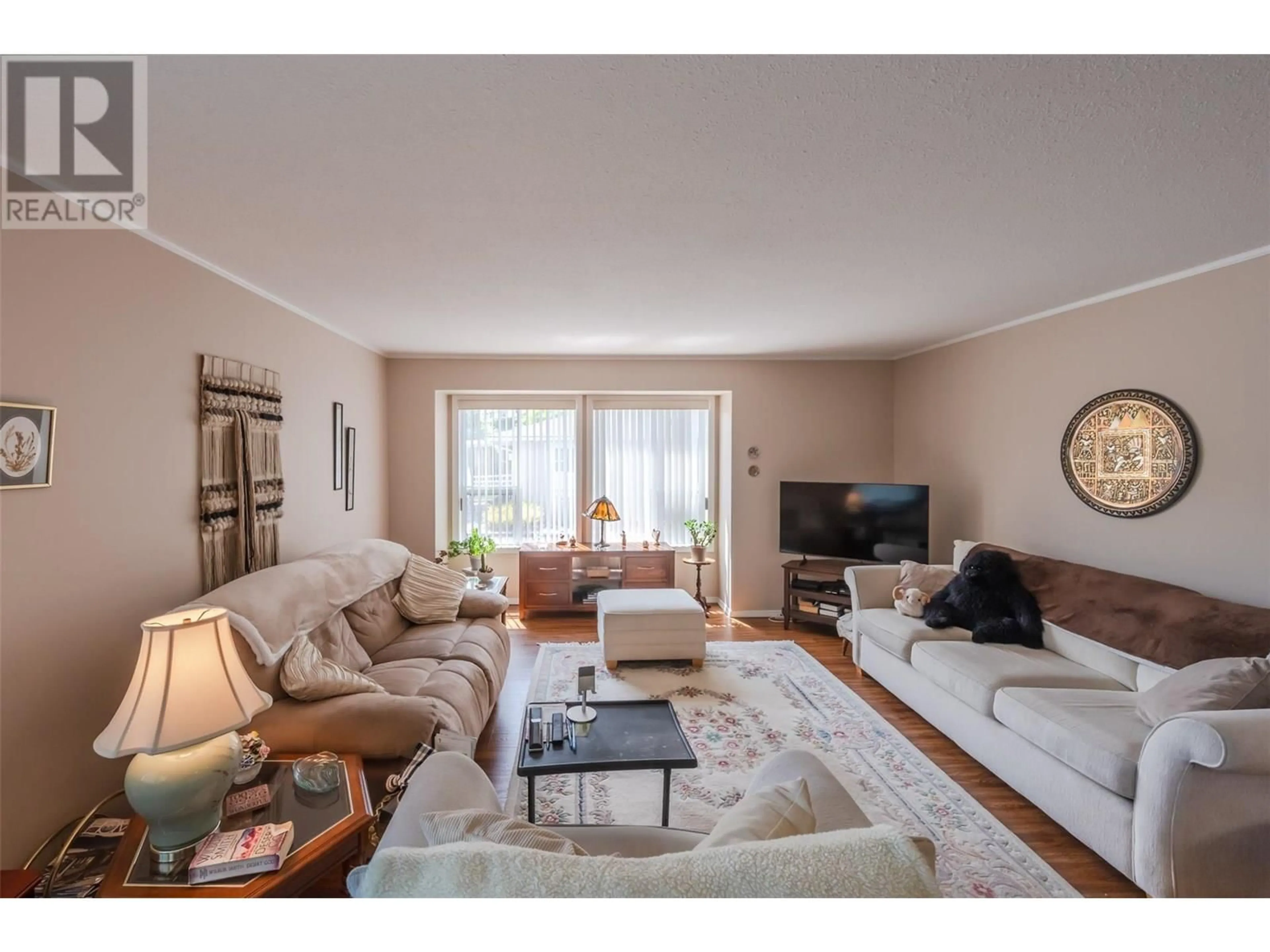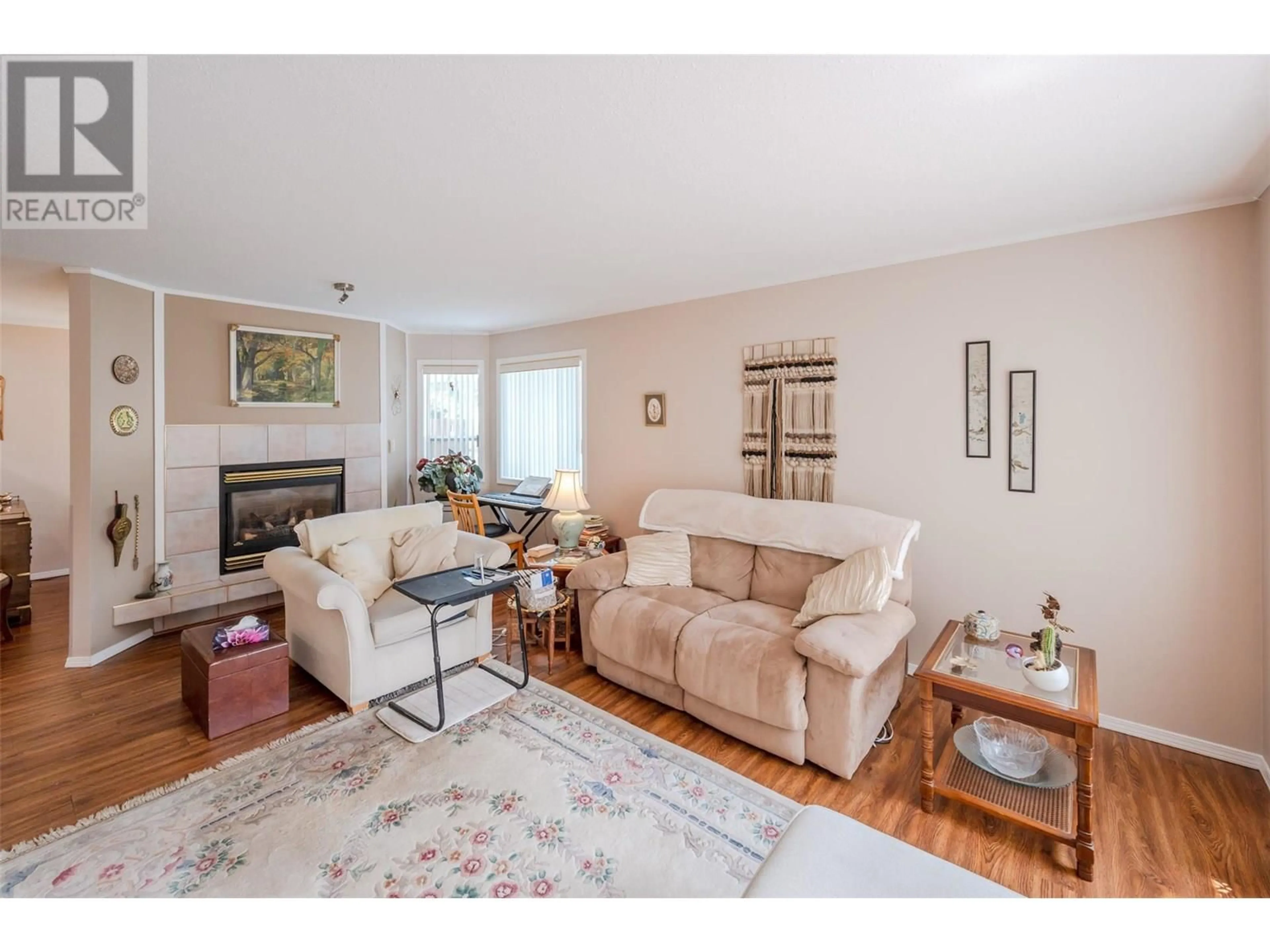4 - 12606 TEMPLE COURT, Summerland, British Columbia V0H1Z4
Contact us about this property
Highlights
Estimated valueThis is the price Wahi expects this property to sell for.
The calculation is powered by our Instant Home Value Estimate, which uses current market and property price trends to estimate your home’s value with a 90% accuracy rate.Not available
Price/Sqft$372/sqft
Monthly cost
Open Calculator
Description
Here is an ideal retirement home in a fabulous location on a quiet no thru road. This bright spacious town home has 2 bedrooms, 2 bathrooms and has a great open floor plan. An end unit with lots of windows that give it a single family home feel plus a gas fireplace with mantle in the living room. The open kitchen dining area offers lots of storage and work space. Enjoy the morning sun and quiet protected afternoons on your east facing deck accessed through the sliding doors off the dining room. It shows beautifully with upgraded flooring, and it is wheel chair accessible. Your attached carport has a huge storage cupboard. The grounds are very well kept with views of the mountains. This is a well run 55+ development with low strata fees. 1 cat allowed and no rentals. Furniture negotiable. ** All measurements taken from iGuide and should be verified by the Buyer if important**. (id:39198)
Property Details
Interior
Features
Main level Floor
4pc Bathroom
4pc Ensuite bath
Laundry room
12'7'' x 8'8''Primary Bedroom
14'10'' x 13'2''Condo Details
Inclusions
Property History
 35
35




